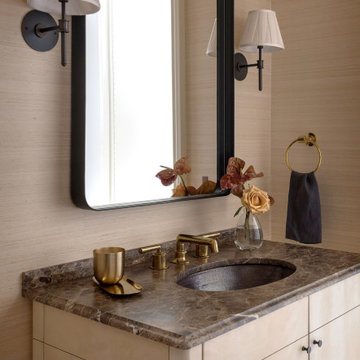Санузел с обоями на стенах – фото дизайна интерьера
Сортировать:
Бюджет
Сортировать:Популярное за сегодня
61 - 80 из 12 690 фото

The powder room has a contemporary look with a new flat-panel vanity and vessel sink.
Идея дизайна: маленький туалет в современном стиле с плоскими фасадами, темными деревянными фасадами, унитазом-моноблоком, светлым паркетным полом, настольной раковиной, столешницей из гранита, коричневым полом, серой столешницей, встроенной тумбой и обоями на стенах для на участке и в саду
Идея дизайна: маленький туалет в современном стиле с плоскими фасадами, темными деревянными фасадами, унитазом-моноблоком, светлым паркетным полом, настольной раковиной, столешницей из гранита, коричневым полом, серой столешницей, встроенной тумбой и обоями на стенах для на участке и в саду
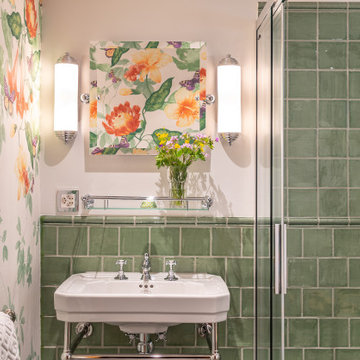
Das neue Familienbad unserer Kunden sollte lieblich, schlicht und sehr persönlich gestaltet werden. Stilprägend für dieses Vintage Style Badezimmer ist eine bezaubernde Retro Motivtapete mit einem farbenfrohen floralem Muster.

На фото: детская ванная комната среднего размера в стиле ретро с плоскими фасадами, коричневыми фасадами, накладной ванной, унитазом-моноблоком, белой плиткой, керамической плиткой, полом из керамогранита, накладной раковиной, столешницей из искусственного кварца, серым полом, душем с распашными дверями, белой столешницей, тумбой под одну раковину, напольной тумбой и обоями на стенах с

Graceful palm fronds in the guest bath impart a visual softness.
Пример оригинального дизайна: маленькая детская ванная комната в стиле неоклассика (современная классика) с фасадами в стиле шейкер, бежевыми фасадами, душем без бортиков, унитазом-моноблоком, белой плиткой, керамической плиткой, белыми стенами, полом из керамогранита, врезной раковиной, столешницей из искусственного камня, белым полом, душем с распашными дверями, белой столешницей, сиденьем для душа, тумбой под одну раковину, встроенной тумбой и обоями на стенах для на участке и в саду
Пример оригинального дизайна: маленькая детская ванная комната в стиле неоклассика (современная классика) с фасадами в стиле шейкер, бежевыми фасадами, душем без бортиков, унитазом-моноблоком, белой плиткой, керамической плиткой, белыми стенами, полом из керамогранита, врезной раковиной, столешницей из искусственного камня, белым полом, душем с распашными дверями, белой столешницей, сиденьем для душа, тумбой под одну раковину, встроенной тумбой и обоями на стенах для на участке и в саду

На фото: туалет среднего размера в стиле кантри с фасадами разных видов, зелеными фасадами, плиткой, полом из сланца, врезной раковиной, столешницей из искусственного кварца, черным полом, белой столешницей, встроенной тумбой и обоями на стенах с

На фото: маленький туалет в стиле модернизм с плоскими фасадами, синими фасадами, раздельным унитазом, бежевыми стенами, паркетным полом среднего тона, врезной раковиной, столешницей из искусственного кварца, коричневым полом, бежевой столешницей, напольной тумбой и обоями на стенах для на участке и в саду с

Pattern play with hex floor tiles and a hatched wallpaper design by Jacquelyn & Co.
Идея дизайна: маленький туалет в стиле фьюжн с черными фасадами, унитазом-моноблоком, синей плиткой, керамогранитной плиткой, синими стенами, полом из цементной плитки, раковиной с пьедесталом, синим полом, напольной тумбой и обоями на стенах для на участке и в саду
Идея дизайна: маленький туалет в стиле фьюжн с черными фасадами, унитазом-моноблоком, синей плиткой, керамогранитной плиткой, синими стенами, полом из цементной плитки, раковиной с пьедесталом, синим полом, напольной тумбой и обоями на стенах для на участке и в саду

Источник вдохновения для домашнего уюта: туалет с фасадами с утопленной филенкой, серыми стенами, полом из мозаичной плитки, врезной раковиной, встроенной тумбой, панелями на части стены, панелями на стенах и обоями на стенах
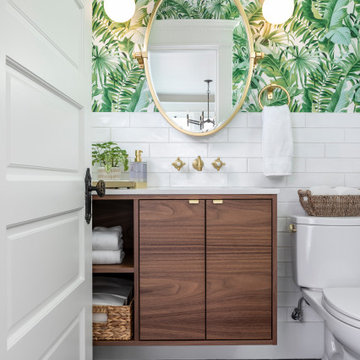
Tropical bathroom with palm leaf wallpaper, modern wood vanity, white subway tile and gold fixtures
На фото: маленькая ванная комната в стиле фьюжн с плоскими фасадами, фасадами цвета дерева среднего тона, раздельным унитазом, белой плиткой, керамической плиткой, зелеными стенами, мраморным полом, врезной раковиной, столешницей из искусственного кварца, черным полом, белой столешницей, тумбой под одну раковину, подвесной тумбой и обоями на стенах для на участке и в саду с
На фото: маленькая ванная комната в стиле фьюжн с плоскими фасадами, фасадами цвета дерева среднего тона, раздельным унитазом, белой плиткой, керамической плиткой, зелеными стенами, мраморным полом, врезной раковиной, столешницей из искусственного кварца, черным полом, белой столешницей, тумбой под одну раковину, подвесной тумбой и обоями на стенах для на участке и в саду с
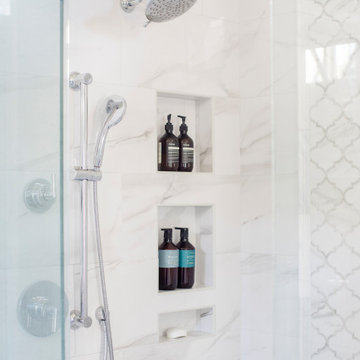
Full renovation of master bath. Removed linen closet and added mirrored linen cabinet to have create a more seamless feel.
Свежая идея для дизайна: главный совмещенный санузел среднего размера в классическом стиле с фасадами с утопленной филенкой, серыми фасадами, белой плиткой, керамогранитной плиткой, полом из керамогранита, врезной раковиной, столешницей из искусственного кварца, белым полом, душем с распашными дверями, серой столешницей, тумбой под две раковины, встроенной тумбой, обоями на стенах и отдельно стоящей ванной - отличное фото интерьера
Свежая идея для дизайна: главный совмещенный санузел среднего размера в классическом стиле с фасадами с утопленной филенкой, серыми фасадами, белой плиткой, керамогранитной плиткой, полом из керамогранита, врезной раковиной, столешницей из искусственного кварца, белым полом, душем с распашными дверями, серой столешницей, тумбой под две раковины, встроенной тумбой, обоями на стенах и отдельно стоящей ванной - отличное фото интерьера

In Southern California there are pockets of darling cottages built in the early 20th century that we like to call jewelry boxes. They are quaint, full of charm and usually a bit cramped. Our clients have a growing family and needed a modern, functional home. They opted for a renovation that directly addressed their concerns.
When we first saw this 2,170 square-foot 3-bedroom beach cottage, the front door opened directly into a staircase and a dead-end hallway. The kitchen was cramped, the living room was claustrophobic and everything felt dark and dated.
The big picture items included pitching the living room ceiling to create space and taking down a kitchen wall. We added a French oven and luxury range that the wife had always dreamed about, a custom vent hood, and custom-paneled appliances.
We added a downstairs half-bath for guests (entirely designed around its whimsical wallpaper) and converted one of the existing bathrooms into a Jack-and-Jill, connecting the kids’ bedrooms, with double sinks and a closed-off toilet and shower for privacy.
In the bathrooms, we added white marble floors and wainscoting. We created storage throughout the home with custom-cabinets, new closets and built-ins, such as bookcases, desks and shelving.
White Sands Design/Build furnished the entire cottage mostly with commissioned pieces, including a custom dining table and upholstered chairs. We updated light fixtures and added brass hardware throughout, to create a vintage, bo-ho vibe.
The best thing about this cottage is the charming backyard accessory dwelling unit (ADU), designed in the same style as the larger structure. In order to keep the ADU it was necessary to renovate less than 50% of the main home, which took some serious strategy, otherwise the non-conforming ADU would need to be torn out. We renovated the bathroom with white walls and pine flooring, transforming it into a get-away that will grow with the girls.
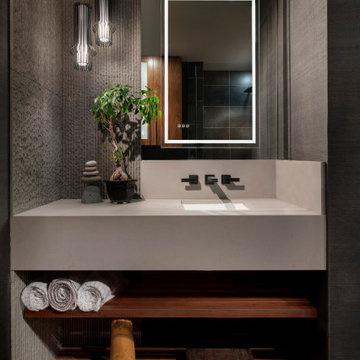
Свежая идея для дизайна: ванная комната в современном стиле с серой плиткой, серыми стенами, паркетным полом среднего тона, врезной раковиной, коричневым полом, серой столешницей, тумбой под одну раковину, подвесной тумбой и обоями на стенах - отличное фото интерьера

Download our free ebook, Creating the Ideal Kitchen. DOWNLOAD NOW
This homeowner’s daughter originally contacted us on behalf of her parents who were reluctant to begin the remodeling process in their home due to the inconvenience and dust. Once we met and they dipped their toes into the process, we were off to the races. The existing bathroom in this beautiful historical 1920’s home, had not been updated since the 70’/80’s as evidenced by the blue carpeting, mirrored walls and dropped ceilings. In addition, there was very little storage, and some health setbacks had made the bathroom difficult to maneuver with its tub shower.
Once we demoed, we discovered everything we expected to find in a home that had not been updated for many years. We got to work bringing all the electrical and plumbing up to code, and it was just as dusty and dirty as the homeowner’s anticipated! Once the space was demoed, we got to work building our new plan. We eliminated the existing tub and created a large walk-in curb-less shower.
An existing closet was eliminated and in its place, we planned a custom built in with spots for linens, jewelry and general storage. Because of the small space, we had to be very creative with the shower footprint, so we clipped one of the walls for more clearance behind the sink. The bathroom features a beautiful custom mosaic floor tile as well as tiled walls throughout the space. This required lots of coordination between the carpenter and tile setter to make sure that the framing and tile design were all properly aligned. We worked around an existing radiator and a unique original leaded window that was architecturally significant to the façade of the home. We had a lot of extra depth behind the original toilet location, so we built the wall out a bit, moved the toilet forward and then created some extra storage space behind the commode. We settled on mirrored mullioned doors to bounce lots of light around the smaller space.
We also went back and forth on deciding between a single and double vanity, and in the end decided the single vanity allowed for more counter space, more storage below and for the design to breath a bit in the smaller space. I’m so happy with this decision! To build on the luxurious feel of the space, we added a heated towel bar and heated flooring.
One of the concerns the homeowners had was having a comfortable floor to walk on. They realized that carpet was not a very practical solution but liked the comfort it had provided. Heated floors are the perfect solution. The room is decidedly traditional from its intricate mosaic marble floor to the calacutta marble clad walls. Elegant gold chandelier style fixtures, marble countertops and Morris & Co. beaded wallpaper provide an opulent feel to the space.
The gray monochromatic pallet keeps it feeling fresh and up-to-date. The beautiful leaded glass window is an important architectural feature at the front of the house. In the summertime, the homeowners love having the window open for fresh air and ventilation. We love it too!
The curb-less shower features a small fold down bench that can be used if needed and folded up when not. The shower also features a custom niche for storing shampoo and other hair products. The linear drain is built into the tilework and is barely visible. A frameless glass door that swings both in and out completes the luxurious feel.
Designed by: Susan Klimala, CKD, CBD
Photography by: Michael Kaskel
For more information on kitchen and bath design ideas go to: www.kitchenstudio-ge.com

На фото: туалет в стиле неоклассика (современная классика) с унитазом-моноблоком, белыми стенами, полом из мозаичной плитки, раковиной с пьедесталом, белым полом, панелями на стенах и обоями на стенах

На фото: туалет в современном стиле с плоскими фасадами, фасадами цвета дерева среднего тона, разноцветными стенами, врезной раковиной, мраморной столешницей, серым полом, серой столешницей, подвесной тумбой и обоями на стенах

Идея дизайна: туалет в стиле неоклассика (современная классика) с разноцветными стенами, светлым паркетным полом, врезной раковиной, бежевым полом, серой столешницей и обоями на стенах
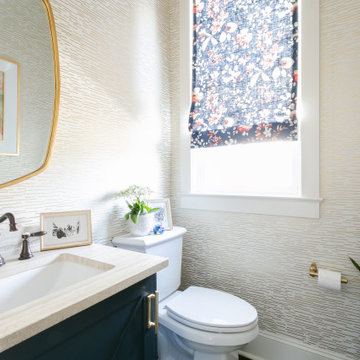
As the main guest restroom, they wanted the design to be glamorous and impactful. Since it is a small space, she didn’t shy away from picking patterned wallpaper and big prints in the fabrics. The mix was noted and featured in Charleston Home + Design.

Our clients wanted to renovate and update their guest bathroom to be more appealing to guests and their gatherings. We decided to go dark and moody with a hint of rustic and a touch of glam. We picked white calacatta quartz to add a point of contrast against the charcoal vertical mosaic backdrop. Gold accents and a custom solid walnut vanity cabinet designed by Buck Wimberly at ULAH Interiors + Design add warmth to this modern design. Wall sconces, chandelier, and round mirror are by Arteriors. Charcoal grasscloth wallpaper is by Schumacher.
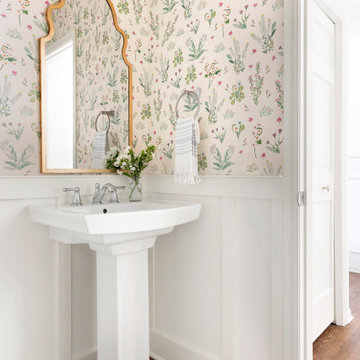
На фото: туалет в стиле неоклассика (современная классика) с разноцветными стенами, паркетным полом среднего тона, раковиной с пьедесталом, коричневым полом, панелями на стенах и обоями на стенах
Санузел с обоями на стенах – фото дизайна интерьера
4


