Санузел с коричневой столешницей и напольной тумбой – фото дизайна интерьера
Сортировать:
Бюджет
Сортировать:Популярное за сегодня
1 - 20 из 1 388 фото

Дизайн проект: Семен Чечулин
Стиль: Наталья Орешкова
Источник вдохновения для домашнего уюта: маленькая ванная комната в стиле лофт с плоскими фасадами, фасадами цвета дерева среднего тона, душем в нише, бежевой плиткой, керамогранитной плиткой, бежевыми стенами, полом из керамогранита, душевой кабиной, накладной раковиной, столешницей из дерева, бежевым полом, душем с распашными дверями, коричневой столешницей, тумбой под одну раковину и напольной тумбой для на участке и в саду
Источник вдохновения для домашнего уюта: маленькая ванная комната в стиле лофт с плоскими фасадами, фасадами цвета дерева среднего тона, душем в нише, бежевой плиткой, керамогранитной плиткой, бежевыми стенами, полом из керамогранита, душевой кабиной, накладной раковиной, столешницей из дерева, бежевым полом, душем с распашными дверями, коричневой столешницей, тумбой под одну раковину и напольной тумбой для на участке и в саду

Пример оригинального дизайна: главная ванная комната среднего размера в стиле лофт с светлыми деревянными фасадами, полновстраиваемой ванной, душем над ванной, унитазом-моноблоком, серой плиткой, керамической плиткой, белыми стенами, полом из плитки под дерево, накладной раковиной, столешницей из дерева, коричневым полом, душем с распашными дверями, коричневой столешницей, тумбой под одну раковину, напольной тумбой и плоскими фасадами

Fully remodeled master bathroom was reimaged to fit the lifestyle and personality of the client. Complete with a full-sized freestanding bathtub, customer vanity, wall mounted fixtures and standalone shower.

Bold color in a turn-of-the-century home with an odd layout, and beautiful natural light. A two-tone shower room with Kohler fixtures, and a custom walnut vanity shine against traditional hexagon floor pattern. Photography: @erinkonrathphotography Styling: Natalie Marotta Style

Dans cette salle de bain pour enfants nous avons voulu faire un mélange de carreaux de faïence entre le motif damier et la pose de carreaux navettes. La pose est extrèmement minutieuse notamment dans le raccord couleurs entre le terracotta et le carreau blanc.

Ванная комната белый крупноформатный мрамор дерево накладная раковина
Стильный дизайн: маленькая главная ванная комната со стиральной машиной в современном стиле с плоскими фасадами, белыми фасадами, ванной на ножках, инсталляцией, белой плиткой, керамической плиткой, белыми стенами, полом из керамогранита, накладной раковиной, столешницей из дерева, коричневым полом, шторкой для ванной, коричневой столешницей, тумбой под одну раковину и напольной тумбой для на участке и в саду - последний тренд
Стильный дизайн: маленькая главная ванная комната со стиральной машиной в современном стиле с плоскими фасадами, белыми фасадами, ванной на ножках, инсталляцией, белой плиткой, керамической плиткой, белыми стенами, полом из керамогранита, накладной раковиной, столешницей из дерева, коричневым полом, шторкой для ванной, коричневой столешницей, тумбой под одну раковину и напольной тумбой для на участке и в саду - последний тренд
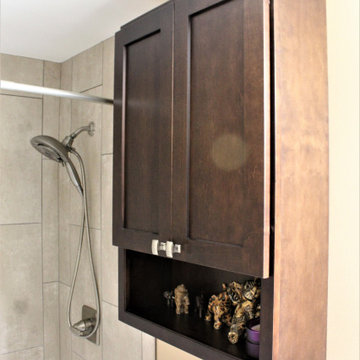
Cabinetry: Starmark
Style: Bridgeport w/ Five Piece Drawers
Finish: (Kitchen) Maple – Peppercorn; (Main Bath) Maple - Mocha
Countertop: Cutting Edge – (Kitchen) Mascavo Quartzite; (Main Bath) Silver Beach Granite
Sinks: (Kitchen) Blanco Valea in Metallic Gray; (Bath) Ceramic Under-mount Rectangle in White
Faucet/Plumbing: (Kitchen) Customers Own; (Main Bath) Delta Ashlyn in Chrome
Tub: American Standard – Studio Bathing Pool
Toilet: American Standard – Cadet Pro
Hardware: Hardware Resources – Annadale in Brushed Pewter/Satin Nickel
Kitchen Backsplash: Virginia Tile – Debut 2” x 6” in Dew; Delorean Grout
Kitchen Floor: (Customer’s Own)
Bath Tile: (Floor) Genesee Tile – Matrix Taupe 12”x24” w/ matching bullnose; (Shower Wall) Genesee Tile – Simply Modern in Simply Tan; (Shower Accent/Niche/Backsplash) Virginia Tile – Linear Glass/Stone Mosaic in Cappuccino
Designer: Devon Moore
Contractor: Pete Markoff
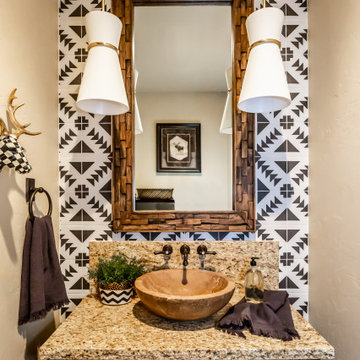
Идея дизайна: туалет в стиле рустика с фасадами с выступающей филенкой, темными деревянными фасадами, черно-белой плиткой, бежевыми стенами, настольной раковиной, коричневой столешницей и напольной тумбой

На фото: большой туалет в современном стиле с фасадами островного типа, белыми фасадами, инсталляцией, синими стенами, настольной раковиной, разноцветным полом, коричневой столешницей, напольной тумбой и обоями на стенах с

Свежая идея для дизайна: большой главный совмещенный санузел с искусственно-состаренными фасадами, отдельно стоящей ванной, угловым душем, раздельным унитазом, белыми стенами, полом из керамической плитки, накладной раковиной, столешницей из дерева, серым полом, душем с распашными дверями, коричневой столешницей, тумбой под две раковины и напольной тумбой - отличное фото интерьера
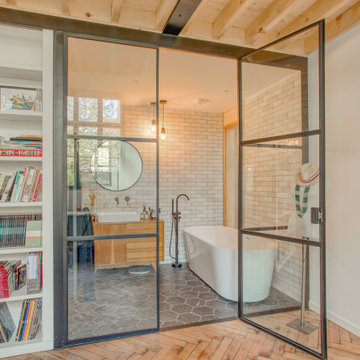
Идея дизайна: ванная комната в современном стиле с плоскими фасадами, фасадами цвета дерева среднего тона, отдельно стоящей ванной, белой плиткой, настольной раковиной, столешницей из дерева, серым полом, коричневой столешницей, тумбой под одну раковину и напольной тумбой
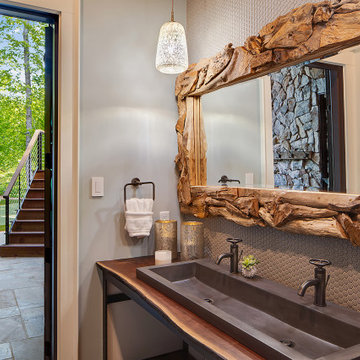
На фото: ванная комната в стиле рустика с серой плиткой, плиткой мозаикой, серыми стенами, раковиной с несколькими смесителями, столешницей из дерева, коричневой столешницей, тумбой под две раковины и напольной тумбой с
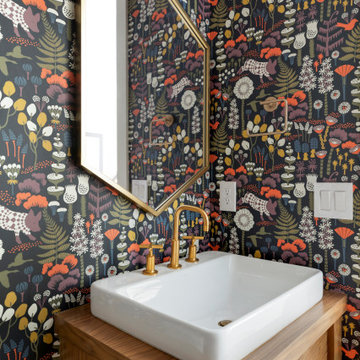
As you probably know by now, we love a fun powder bath, and thankfully so do these homeowners! The juxtaposition of the wallpaper with the gold and black marble Cespar light fixture make this powder feel full of pizazz all year long.

Modern farmhouse powder room boasts shiplap accent wall, painted grey cabinet and rustic wood floors.
Стильный дизайн: туалет среднего размера в стиле неоклассика (современная классика) с фасадами в стиле шейкер, серыми фасадами, раздельным унитазом, серыми стенами, паркетным полом среднего тона, врезной раковиной, столешницей из гранита, коричневым полом, коричневой столешницей, напольной тумбой и стенами из вагонки - последний тренд
Стильный дизайн: туалет среднего размера в стиле неоклассика (современная классика) с фасадами в стиле шейкер, серыми фасадами, раздельным унитазом, серыми стенами, паркетным полом среднего тона, врезной раковиной, столешницей из гранита, коричневым полом, коричневой столешницей, напольной тумбой и стенами из вагонки - последний тренд
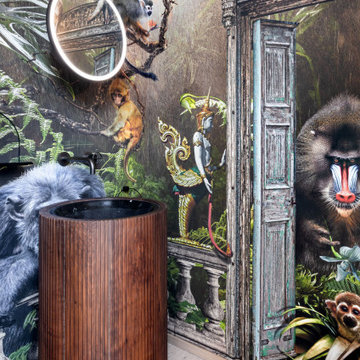
Свежая идея для дизайна: туалет среднего размера в морском стиле с фасадами цвета дерева среднего тона, разноцветными стенами, полом из керамогранита, накладной раковиной, столешницей из дерева, бежевым полом, коричневой столешницей, напольной тумбой и обоями на стенах - отличное фото интерьера
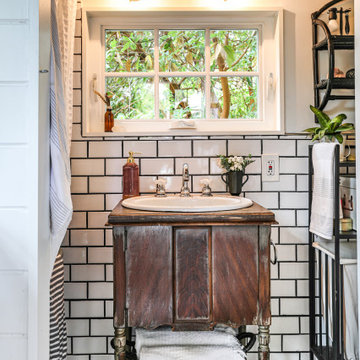
A modern-meets-vintage farmhouse-style tiny house designed and built by Parlour & Palm in Portland, Oregon. This adorable space may be small, but it is mighty, and includes a kitchen, bathroom, living room, sleeping loft, and outdoor deck. Many of the features - including cabinets, shelves, hardware, lighting, furniture, and outlet covers - are salvaged and recycled.
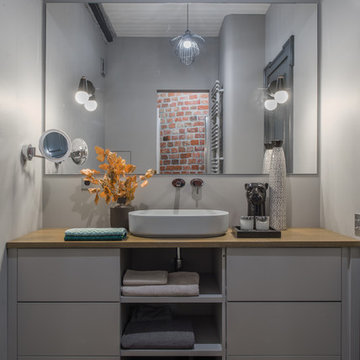
Свежая идея для дизайна: маленькая ванная комната в современном стиле с серыми фасадами, серыми стенами, настольной раковиной, коричневым полом, коричневой столешницей, тумбой под одну раковину и напольной тумбой для на участке и в саду - отличное фото интерьера

This transformation started with a builder grade bathroom and was expanded into a sauna wet room. With cedar walls and ceiling and a custom cedar bench, the sauna heats the space for a relaxing dry heat experience. The goal of this space was to create a sauna in the secondary bathroom and be as efficient as possible with the space. This bathroom transformed from a standard secondary bathroom to a ergonomic spa without impacting the functionality of the bedroom.
This project was super fun, we were working inside of a guest bedroom, to create a functional, yet expansive bathroom. We started with a standard bathroom layout and by building out into the large guest bedroom that was used as an office, we were able to create enough square footage in the bathroom without detracting from the bedroom aesthetics or function. We worked with the client on her specific requests and put all of the materials into a 3D design to visualize the new space.
Houzz Write Up: https://www.houzz.com/magazine/bathroom-of-the-week-stylish-spa-retreat-with-a-real-sauna-stsetivw-vs~168139419
The layout of the bathroom needed to change to incorporate the larger wet room/sauna. By expanding the room slightly it gave us the needed space to relocate the toilet, the vanity and the entrance to the bathroom allowing for the wet room to have the full length of the new space.
This bathroom includes a cedar sauna room that is incorporated inside of the shower, the custom cedar bench follows the curvature of the room's new layout and a window was added to allow the natural sunlight to come in from the bedroom. The aromatic properties of the cedar are delightful whether it's being used with the dry sauna heat and also when the shower is steaming the space. In the shower are matching porcelain, marble-look tiles, with architectural texture on the shower walls contrasting with the warm, smooth cedar boards. Also, by increasing the depth of the toilet wall, we were able to create useful towel storage without detracting from the room significantly.
This entire project and client was a joy to work with.

Пример оригинального дизайна: большая главная ванная комната в белых тонах с отделкой деревом: освещение в стиле фьюжн с коричневыми фасадами, отдельно стоящей ванной, душем без бортиков, инсталляцией, зеленой плиткой, плиткой из известняка, серыми стенами, паркетным полом среднего тона, настольной раковиной, столешницей из дерева, коричневым полом, душем с распашными дверями, коричневой столешницей, тумбой под две раковины, напольной тумбой, многоуровневым потолком и обоями на стенах

На фото: маленькая ванная комната в скандинавском стиле с душем в нише, серой плиткой, керамической плиткой, серыми стенами, полом из керамогранита, душевой кабиной, настольной раковиной, столешницей из дерева, серым полом, шторкой для ванной, коричневой столешницей, тумбой под одну раковину, напольной тумбой, плоскими фасадами и темными деревянными фасадами для на участке и в саду с
Санузел с коричневой столешницей и напольной тумбой – фото дизайна интерьера
1

