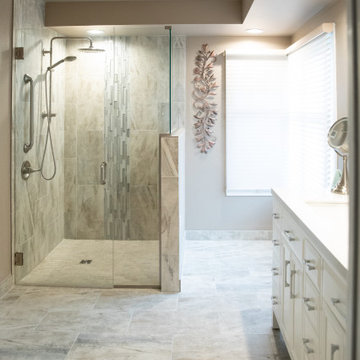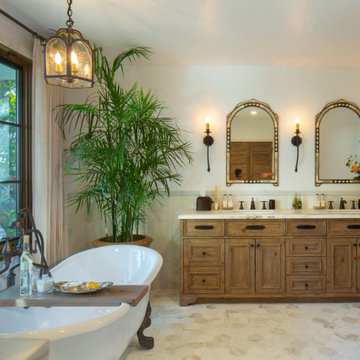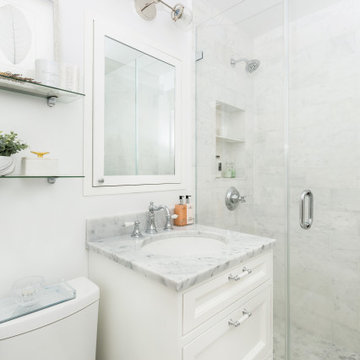Санузел с фасадами с утопленной филенкой и напольной тумбой – фото дизайна интерьера
Сортировать:
Бюджет
Сортировать:Популярное за сегодня
1 - 20 из 3 088 фото
1 из 3

Стильный дизайн: маленькая серо-белая ванная комната в классическом стиле с белыми фасадами, душевой комнатой, серой плиткой, плиткой кабанчик, серыми стенами, полом из керамогранита, душевой кабиной, настольной раковиной, душем с раздвижными дверями, окном, тумбой под одну раковину, напольной тумбой и фасадами с утопленной филенкой для на участке и в саду - последний тренд

Ванная в стиле Прованс с цветочным орнаментом в обоях, с классической плиткой.
Свежая идея для дизайна: совмещенный санузел среднего размера в стиле кантри с фасадами с утопленной филенкой, синими фасадами, белой плиткой, керамической плиткой, разноцветными стенами, полом из керамогранита, накладной раковиной, белой столешницей, тумбой под одну раковину, напольной тумбой, обоями на стенах и ванной в нише - отличное фото интерьера
Свежая идея для дизайна: совмещенный санузел среднего размера в стиле кантри с фасадами с утопленной филенкой, синими фасадами, белой плиткой, керамической плиткой, разноцветными стенами, полом из керамогранита, накладной раковиной, белой столешницей, тумбой под одну раковину, напольной тумбой, обоями на стенах и ванной в нише - отличное фото интерьера

На фото: ванная комната в стиле неоклассика (современная классика) с фасадами с утопленной филенкой, фиолетовыми фасадами, серой плиткой, серыми стенами, врезной раковиной, разноцветным полом, белой столешницей, тумбой под одну раковину и напольной тумбой

Each of the two custom vanities provide plenty of space for personal items as well as storage. Brushed gold mirrors, sconces, sink fittings, and hardware shine bright against the neutral grey wall and dark brown vanities.

This guest bathroom was transformed into a whole new configuration. Included was a new soaking tub & shower enclosure. The wall to wall, horizontal, white tile was installed to look like shiplap. This included the painstaking task of two different grout colors to help hide the transitions, and make it look more like true, wood, shiplap.

Пример оригинального дизайна: большая детская ванная комната в стиле неоклассика (современная классика) с фасадами с утопленной филенкой, белыми фасадами, душем над ванной, унитазом-моноблоком, белой плиткой, белыми стенами, накладной раковиной, разноцветным полом, открытым душем, белой столешницей, тумбой под одну раковину, панелями на части стены и напольной тумбой

Project completed by Reka Jemmott, Jemm Interiors desgn firm, which serves Sandy Springs, Alpharetta, Johns Creek, Buckhead, Cumming, Roswell, Brookhaven and Atlanta areas.

The theme for the design of these four bathrooms was Coastal Americana. My clients wanted classic designs that incorporated color, a coastal feel, and were fun.
The master bathroom stands out with the interesting mix of tile. We maximized the tall sloped ceiling with the glass tile accent wall behind the freestanding bath tub. A simple sandblasted "wave" glass panel separates the wet area. Shiplap walls, satin bronze fixtures, and wood details add to the beachy feel.
The three guest bathrooms, while having tile in common, each have their own unique vanities and accents. Curbless showers and frameless glass opened these rooms up to feel more spacious. The bits of blue in the floor tile lends just the right pop of blue.
Custom fabric roman shades in each room soften the look and add extra style.

Идея дизайна: туалет среднего размера в стиле неоклассика (современная классика) с фасадами цвета дерева среднего тона, унитазом-моноблоком, зеленой плиткой, керамогранитной плиткой, серыми стенами, полом из керамогранита, врезной раковиной, столешницей из кварцита, серым полом, белой столешницей, напольной тумбой и фасадами с утопленной филенкой

Источник вдохновения для домашнего уюта: главная ванная комната среднего размера в стиле неоклассика (современная классика) с фасадами с утопленной филенкой, коричневыми фасадами, открытым душем, раздельным унитазом, белой плиткой, терракотовой плиткой, белыми стенами, полом из терраццо, накладной раковиной, столешницей из искусственного кварца, коричневым полом, открытым душем, белой столешницей, сиденьем для душа, тумбой под две раковины, напольной тумбой и сводчатым потолком

This Master Bathroom was outdated in appearance and although the size of the room was sufficient, the space felt crowded. The toilet location was undesirable, the shower was cramped and the bathroom floor was cold to stand on. The client wanted a new configuration that would eliminate the corner tub, but still have a bathtub in the room, plus a larger shower and more privacy to the toilet area. The 1980’s look needed to be replaced with a clean, contemporary look.
A new room layout created a more functional space. A separated space was achieved for the toilet by relocating it and adding a cabinet and custom hanging pipe shelf above for privacy.
By adding a double sink vanity, we gained valuable floor space to still have a soaking tub and larger shower. In-floor heat keeps the room cozy and warm all year long. The entry door was replaced with a pocket door to keep the area in front of the vanity unobstructed. The cabinet next to the toilet has sliding doors and adds storage for towels and toiletries and the vanity has a pull-out hair station. Rich, walnut cabinetry is accented nicely with the soft, blue/green color palette of the tiles and wall color. New window shades that can be lifted from the bottom or top are ideal if they want full light or an unobstructed view, while maintaining privacy. Handcrafted swirl pendants illuminate the vanity and are made from 100% recycled glass.

Источник вдохновения для домашнего уюта: ванная комната в классическом стиле с фасадами с утопленной филенкой, серыми фасадами, белыми стенами, полом из мозаичной плитки, врезной раковиной, черной столешницей, тумбой под одну раковину, напольной тумбой и панелями на стенах

Источник вдохновения для домашнего уюта: ванная комната в стиле неоклассика (современная классика) с фасадами с утопленной филенкой, серыми фасадами, белой плиткой, белыми стенами, настольной раковиной, серым полом, белой столешницей, тумбой под одну раковину и напольной тумбой

Download our free ebook, Creating the Ideal Kitchen. DOWNLOAD NOW
This family from Wheaton was ready to remodel their kitchen, dining room and powder room. The project didn’t call for any structural or space planning changes but the makeover still had a massive impact on their home. The homeowners wanted to change their dated 1990’s brown speckled granite and light maple kitchen. They liked the welcoming feeling they got from the wood and warm tones in their current kitchen, but this style clashed with their vision of a deVOL type kitchen, a London-based furniture company. Their inspiration came from the country homes of the UK that mix the warmth of traditional detail with clean lines and modern updates.
To create their vision, we started with all new framed cabinets with a modified overlay painted in beautiful, understated colors. Our clients were adamant about “no white cabinets.” Instead we used an oyster color for the perimeter and a custom color match to a specific shade of green chosen by the homeowner. The use of a simple color pallet reduces the visual noise and allows the space to feel open and welcoming. We also painted the trim above the cabinets the same color to make the cabinets look taller. The room trim was painted a bright clean white to match the ceiling.
In true English fashion our clients are not coffee drinkers, but they LOVE tea. We created a tea station for them where they can prepare and serve tea. We added plenty of glass to showcase their tea mugs and adapted the cabinetry below to accommodate storage for their tea items. Function is also key for the English kitchen and the homeowners. They requested a deep farmhouse sink and a cabinet devoted to their heavy mixer because they bake a lot. We then got rid of the stovetop on the island and wall oven and replaced both of them with a range located against the far wall. This gives them plenty of space on the island to roll out dough and prepare any number of baked goods. We then removed the bifold pantry doors and created custom built-ins with plenty of usable storage for all their cooking and baking needs.
The client wanted a big change to the dining room but still wanted to use their own furniture and rug. We installed a toile-like wallpaper on the top half of the room and supported it with white wainscot paneling. We also changed out the light fixture, showing us once again that small changes can have a big impact.
As the final touch, we also re-did the powder room to be in line with the rest of the first floor. We had the new vanity painted in the same oyster color as the kitchen cabinets and then covered the walls in a whimsical patterned wallpaper. Although the homeowners like subtle neutral colors they were willing to go a bit bold in the powder room for something unexpected. For more design inspiration go to: www.kitchenstudio-ge.com

A transitional bathroom with an light, bright, organic feel. A double vanity provides ample space for two people. The shower with a vertical waterfall accent and large niche located in a pony wall not only looks beautiful and relaxing, but is easily accessible with zero entry and multiple grab bars, making this bathroom an enjoyable space for years to come.

Идея дизайна: туалет среднего размера в стиле кантри с фасадами с утопленной филенкой, коричневыми фасадами, унитазом-моноблоком, серыми стенами, мраморным полом, врезной раковиной, мраморной столешницей, белым полом, белой столешницей, напольной тумбой и стенами из вагонки

На фото: главная ванная комната в средиземноморском стиле с фасадами с утопленной филенкой, фасадами цвета дерева среднего тона, ванной на ножках, белой плиткой, белыми стенами, врезной раковиной, белым полом, белой столешницей, тумбой под две раковины и напольной тумбой

Our design intent was to revamp a master bathroom that would match the style of the rest of the home, a rustic and industrial look. We removed the tub and converted the shower into a stand up shower which better suited the need for this bathroom. We went with a classic beveled 3×12 subway tile in the shower and created a contrast with a black mosaic hex for the shower floor and niche.
123 Remodeling - Chicago Kitchen & Bath Remodeling Company.
https://123remodeling.com/

Стильный дизайн: маленькая главная ванная комната в классическом стиле с фасадами с утопленной филенкой, серыми фасадами, ванной в нише, душем, унитазом-моноблоком, белой плиткой, белыми стенами, полом из керамической плитки, накладной раковиной, столешницей из гранита, разноцветным полом, белой столешницей, нишей, тумбой под одну раковину и напольной тумбой для на участке и в саду - последний тренд

На фото: маленькая главная ванная комната в морском стиле с фасадами с утопленной филенкой, белыми фасадами, душем, унитазом-моноблоком, белой плиткой, мраморной плиткой, белыми стенами, мраморным полом, врезной раковиной, мраморной столешницей, белым полом, душем с распашными дверями, белой столешницей, тумбой под одну раковину и напольной тумбой для на участке и в саду с
Санузел с фасадами с утопленной филенкой и напольной тумбой – фото дизайна интерьера
1

