Санузел с накладной ванной и мраморной плиткой – фото дизайна интерьера
Сортировать:
Бюджет
Сортировать:Популярное за сегодня
1 - 20 из 3 215 фото
1 из 3

The espresso cabinetry paired with the light granite counter top is elegant and striking. The vanity tower add function and needed storage.
Идея дизайна: большая главная ванная комната в морском стиле с фасадами с выступающей филенкой, темными деревянными фасадами, накладной ванной, душевой комнатой, унитазом-моноблоком, белой плиткой, мраморной плиткой, белыми стенами, полом из керамогранита, врезной раковиной, столешницей из гранита, белым полом, душем с распашными дверями, белой столешницей, сиденьем для душа, тумбой под две раковины и встроенной тумбой
Идея дизайна: большая главная ванная комната в морском стиле с фасадами с выступающей филенкой, темными деревянными фасадами, накладной ванной, душевой комнатой, унитазом-моноблоком, белой плиткой, мраморной плиткой, белыми стенами, полом из керамогранита, врезной раковиной, столешницей из гранита, белым полом, душем с распашными дверями, белой столешницей, сиденьем для душа, тумбой под две раковины и встроенной тумбой

Carrying an extensive range of terrazzo from an industry leader,Agglotech,WorldStone offers a manufactured stone ideal for floors & walls,internal & external applications.Produced using the latest technology,these Terrrazzo tiles and slabs are durable and their colours predictable allowing you the confidence in a uniformity of aesthetic and quality of the product.Produced as a slab rather than a tile,WorldStone & Agglotech offer the ability to customise your tiles size to fit a project perfectly

We undertook a full house renovation of a historic stone mansion that serves as home to DC based diplomats. One of the most immediate challenges was addressing a particularly problematic bathroom located in a guest wing of the house. The miniscule bathroom had such steeply pitched ceilings that showering was nearly impossible and it was difficult to move around without risk of bumping your head. Our solution was to relocate the bathroom to an adjacent sitting room that had 8’ ceilings and was flooded with natural light. At twice the size of the old bathroom, the new location had ample space to create a true second master bathroom complete with soaking tub, walk-in shower and 5’ vanity. We used the same classic marble finishes throughout which provides continuity and maintains the elegant and timeless look befitting this historic mansion. The old bathroom was removed entirely and replaced with a cozy reading nook ready to welcome the most discerning of houseguests.
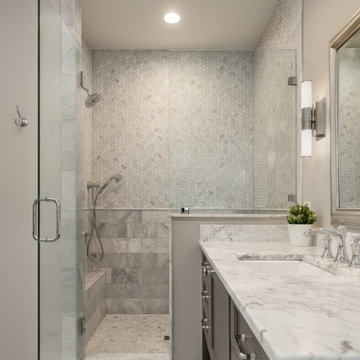
На фото: главная ванная комната среднего размера в классическом стиле с фасадами островного типа, серыми фасадами, накладной ванной, душем в нише, серой плиткой, мраморной плиткой, серыми стенами, мраморным полом, врезной раковиной, мраморной столешницей, серым полом, душем с распашными дверями, белой столешницей, тумбой под две раковины и встроенной тумбой

Jack and Jill bathroom between two guest rooms. The elegance of the bathroom is the simplicity of the beautiful chosen finishes.
Свежая идея для дизайна: совмещенный санузел среднего размера в современном стиле с фасадами в стиле шейкер, серыми фасадами, душем в нише, серыми стенами, душевой кабиной, врезной раковиной, душем с раздвижными дверями, белой столешницей, тумбой под две раковины, встроенной тумбой, накладной ванной, унитазом-моноблоком, белой плиткой, мраморной плиткой, мраморным полом, столешницей из искусственного кварца и белым полом - отличное фото интерьера
Свежая идея для дизайна: совмещенный санузел среднего размера в современном стиле с фасадами в стиле шейкер, серыми фасадами, душем в нише, серыми стенами, душевой кабиной, врезной раковиной, душем с раздвижными дверями, белой столешницей, тумбой под две раковины, встроенной тумбой, накладной ванной, унитазом-моноблоком, белой плиткой, мраморной плиткой, мраморным полом, столешницей из искусственного кварца и белым полом - отличное фото интерьера
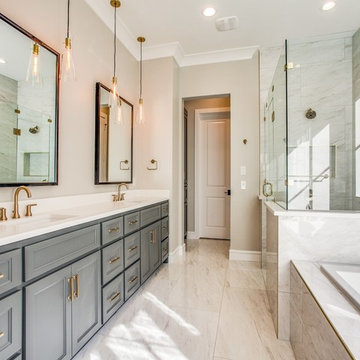
We help you make the right choices and get the results that your heart desires. Throughout the process of bathroom remodeling in Bellflower, we would keep an eye on the budget. After all, it’s your hard earned money! So, get in touch with us today and get the best services at the best prices!
Bathroom Remodeling in Bellflower, CA - http://progressivebuilders.la/
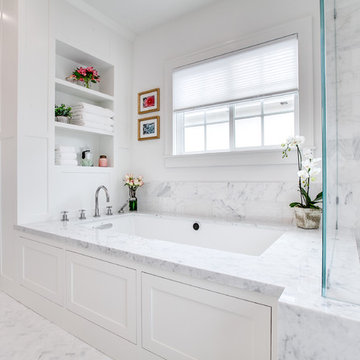
Luke Gibson Photog
Источник вдохновения для домашнего уюта: главная ванная комната в классическом стиле с фасадами в стиле шейкер, белыми фасадами, накладной ванной, угловым душем, белой плиткой, мраморной плиткой, белыми стенами, мраморным полом, врезной раковиной, мраморной столешницей, белым полом и белой столешницей
Источник вдохновения для домашнего уюта: главная ванная комната в классическом стиле с фасадами в стиле шейкер, белыми фасадами, накладной ванной, угловым душем, белой плиткой, мраморной плиткой, белыми стенами, мраморным полом, врезной раковиной, мраморной столешницей, белым полом и белой столешницей
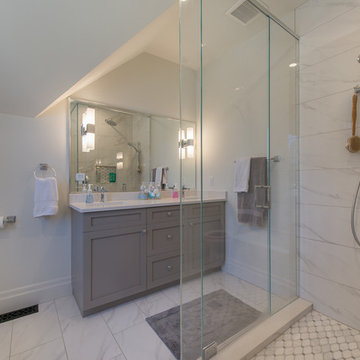
Пример оригинального дизайна: ванная комната среднего размера в стиле неоклассика (современная классика) с фасадами в стиле шейкер, серыми фасадами, угловым душем, раздельным унитазом, серой плиткой, белой плиткой, мраморной плиткой, белыми стенами, мраморным полом, душевой кабиной, врезной раковиной, столешницей из искусственного кварца, белым полом, душем с распашными дверями и накладной ванной

Идея дизайна: главная ванная комната среднего размера в классическом стиле с фасадами с декоративным кантом, белыми фасадами, накладной ванной, душем в нише, бежевой плиткой, белой плиткой, мраморной плиткой, белыми стенами, полом из керамогранита, врезной раковиной, мраморной столешницей, бежевым полом и душем с распашными дверями
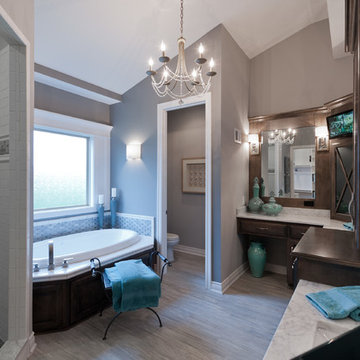
Ken Claypool
На фото: главная ванная комната среднего размера в стиле неоклассика (современная классика) с плоскими фасадами, темными деревянными фасадами, накладной ванной, душевой комнатой, раздельным унитазом, бежевой плиткой, мраморной плиткой, серыми стенами, паркетным полом среднего тона, врезной раковиной, мраморной столешницей, серым полом и открытым душем с
На фото: главная ванная комната среднего размера в стиле неоклассика (современная классика) с плоскими фасадами, темными деревянными фасадами, накладной ванной, душевой комнатой, раздельным унитазом, бежевой плиткой, мраморной плиткой, серыми стенами, паркетным полом среднего тона, врезной раковиной, мраморной столешницей, серым полом и открытым душем с

На фото: главная ванная комната среднего размера в классическом стиле с фасадами с утопленной филенкой, белыми фасадами, накладной ванной, белой плиткой, бежевыми стенами, темным паркетным полом, мраморной плиткой, врезной раковиной, мраморной столешницей и коричневым полом
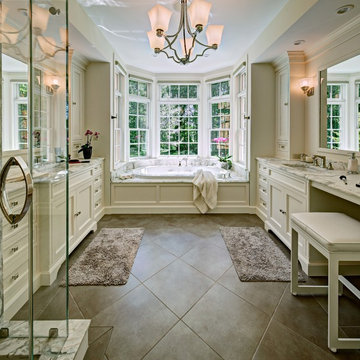
Photography by Wing Wong/MemoriesTTL
Пример оригинального дизайна: большая главная ванная комната в классическом стиле с врезной раковиной, фасадами с утопленной филенкой, белыми фасадами, накладной ванной, бежевыми стенами, мраморной столешницей, угловым душем, душем с распашными дверями, белой плиткой, мраморной плиткой и серым полом
Пример оригинального дизайна: большая главная ванная комната в классическом стиле с врезной раковиной, фасадами с утопленной филенкой, белыми фасадами, накладной ванной, бежевыми стенами, мраморной столешницей, угловым душем, душем с распашными дверями, белой плиткой, мраморной плиткой и серым полом

In this master bathroom renovation, a Crema Marfil marble was selected for the floor and tub deck, as the movement of the tile was complementary to that in the existing Alabaster tile used for the shower walls. With continuity in mind, Crema Marfil was also selected for the vanity tops and a mocha glazed, canvas finish was specified for the vanities themselves. By choosing a rich, neutral color for the walls, the designer ensured that the cream and brown tones in all the materials would appear dominant, unifying those materials and giving the room a warm, relaxing feel.
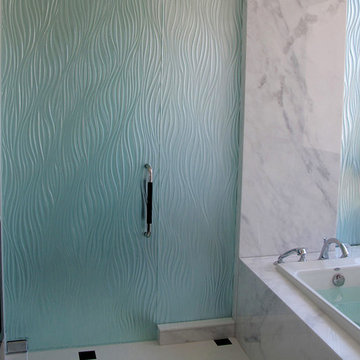
Indoor privacy never looked so good. Custom shower doors or shower enclosures enhance the look of your bathroom tenfold. Keep is simple or add some custom color to match the theme of the room. Slumped glass or cast glass provides the ultimate privacy but maintains a sleek, contemporary look. The standard texture featured is "Aqua Small" on clear glass.

Complete remodel of bathroom with marble shower walls in this 900-SF bungalow.
Пример оригинального дизайна: маленькая детская ванная комната в стиле неоклассика (современная классика) с белыми фасадами, накладной ванной, душем над ванной, раздельным унитазом, серой плиткой, мраморной плиткой, серыми стенами, полом из ламината, монолитной раковиной, коричневым полом, шторкой для ванной, белой столешницей, тумбой под одну раковину, напольной тумбой, фасадами с утопленной филенкой и столешницей из искусственного кварца для на участке и в саду
Пример оригинального дизайна: маленькая детская ванная комната в стиле неоклассика (современная классика) с белыми фасадами, накладной ванной, душем над ванной, раздельным унитазом, серой плиткой, мраморной плиткой, серыми стенами, полом из ламината, монолитной раковиной, коричневым полом, шторкой для ванной, белой столешницей, тумбой под одну раковину, напольной тумбой, фасадами с утопленной филенкой и столешницей из искусственного кварца для на участке и в саду

Carrara marble subway tile, herringbone mosaic accent, finished with tile crown molding at the top.
Идея дизайна: маленькая детская ванная комната в стиле неоклассика (современная классика) с плоскими фасадами, серыми фасадами, накладной ванной, угловым душем, унитазом-моноблоком, разноцветной плиткой, мраморной плиткой, белыми стенами, мраморным полом, мраморной столешницей, разноцветным полом и душем с раздвижными дверями для на участке и в саду
Идея дизайна: маленькая детская ванная комната в стиле неоклассика (современная классика) с плоскими фасадами, серыми фасадами, накладной ванной, угловым душем, унитазом-моноблоком, разноцветной плиткой, мраморной плиткой, белыми стенами, мраморным полом, мраморной столешницей, разноцветным полом и душем с раздвижными дверями для на участке и в саду
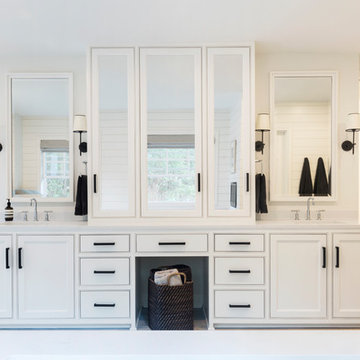
After purchasing this home my clients wanted to update the house to their lifestyle and taste. We remodeled the home to enhance the master suite, all bathrooms, paint, lighting, and furniture.
Photography: Michael Wiltbank
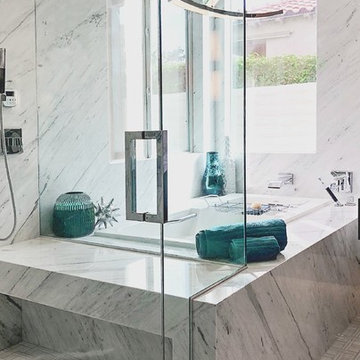
Chelsey Rose Studios
Источник вдохновения для домашнего уюта: главная ванная комната среднего размера в современном стиле с плоскими фасадами, темными деревянными фасадами, накладной ванной, душем над ванной, белой плиткой, мраморной плиткой, серыми стенами, полом из мозаичной плитки, настольной раковиной, мраморной столешницей, белым полом, душем с распашными дверями и белой столешницей
Источник вдохновения для домашнего уюта: главная ванная комната среднего размера в современном стиле с плоскими фасадами, темными деревянными фасадами, накладной ванной, душем над ванной, белой плиткой, мраморной плиткой, серыми стенами, полом из мозаичной плитки, настольной раковиной, мраморной столешницей, белым полом, душем с распашными дверями и белой столешницей
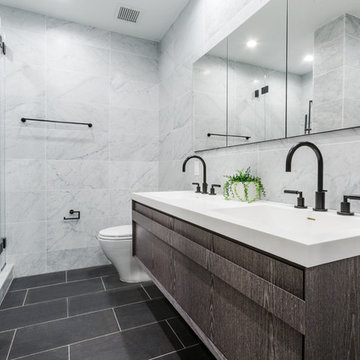
For this project we were hired to design the residential interiors and common spaces of this new development in Williamsburg, Brooklyn. This project consists of two small sister buildings located on the same lot; both buildings together have 25,000 s.f of residential space which is divided into 13 large condos. The apartment interiors were given a loft-like feel with an industrial edge by keeping exposed concrete ceilings, wide plank oak flooring, and large open living/kitchen spaces. All hardware, plumbing fixtures and cabinetry are black adding a dramatic accent to the otherwise mostly white spaces; the spaces still feel light and airy due to their ceiling heights and large expansive windows. All of the apartments have some outdoor space, large terraces on the second floor units, balconies on the middle floors and roof decks at the penthouse level. In the lobby we accentuated the overall industrial theme of the building by keeping raw concrete floors; tiling the walls in a concrete-like large vertical tile, cladding the mailroom in Shou Sugi Ban, Japanese charred wood, and using a large blackened steel chandelier to accent the space.
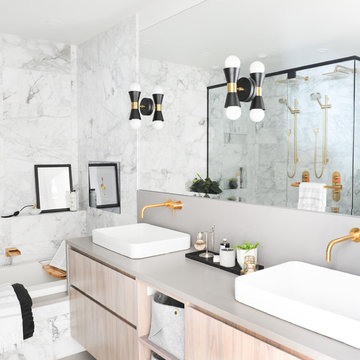
Tracey Ayton
Стильный дизайн: главная ванная комната в современном стиле с плоскими фасадами, светлыми деревянными фасадами, накладной ванной, двойным душем, серой плиткой, мраморной плиткой, серыми стенами, настольной раковиной, душем с распашными дверями и серой столешницей - последний тренд
Стильный дизайн: главная ванная комната в современном стиле с плоскими фасадами, светлыми деревянными фасадами, накладной ванной, двойным душем, серой плиткой, мраморной плиткой, серыми стенами, настольной раковиной, душем с распашными дверями и серой столешницей - последний тренд
Санузел с накладной ванной и мраморной плиткой – фото дизайна интерьера
1

