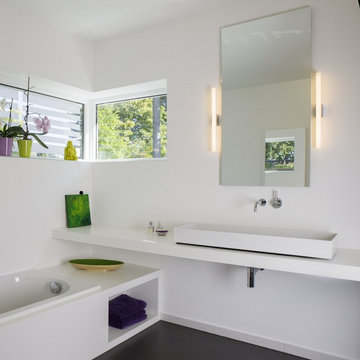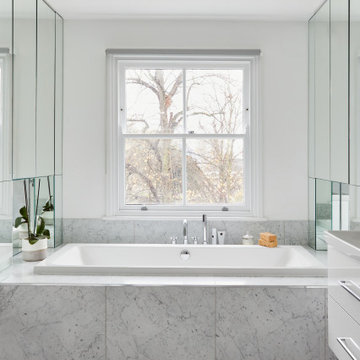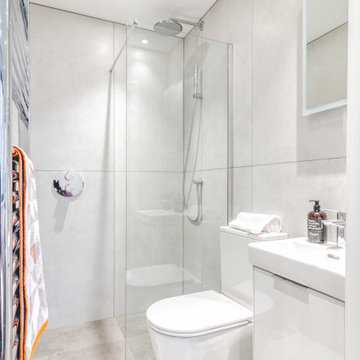Санузел с накладной ванной и белыми стенами – фото дизайна интерьера
Сортировать:
Бюджет
Сортировать:Популярное за сегодня
1 - 20 из 20 320 фото
1 из 3

На фото: главная ванная комната среднего размера в стиле неоклассика (современная классика) с плоскими фасадами, белыми фасадами, накладной ванной, белой плиткой, врезной раковиной, душем в нише, белыми стенами, мраморным полом, столешницей из искусственного кварца и белой столешницей

На фото: главная ванная комната среднего размера в современном стиле с фасадами с утопленной филенкой, светлыми деревянными фасадами, накладной ванной, открытым душем, инсталляцией, серой плиткой, плиткой мозаикой, белыми стенами, полом из керамической плитки, подвесной раковиной, столешницей из дерева, серым полом, открытым душем, коричневой столешницей, тумбой под одну раковину, подвесной тумбой, потолком из вагонки и панелями на стенах

Design by Timber Trails Homes. Photo by Stoffer Photography Interiors.
Пример оригинального дизайна: главная ванная комната в стиле неоклассика (современная классика) с фасадами в стиле шейкер, черными фасадами, накладной ванной, белой плиткой, белыми стенами, врезной раковиной, белым полом и белой столешницей
Пример оригинального дизайна: главная ванная комната в стиле неоклассика (современная классика) с фасадами в стиле шейкер, черными фасадами, накладной ванной, белой плиткой, белыми стенами, врезной раковиной, белым полом и белой столешницей

Идея дизайна: главная ванная комната среднего размера в стиле неоклассика (современная классика) с плоскими фасадами, темными деревянными фасадами, накладной ванной, душевой комнатой, унитазом-моноблоком, серой плиткой, керамогранитной плиткой, белыми стенами, полом из керамогранита, столешницей из искусственного камня, белым полом, открытым душем и белой столешницей

Our clients wanted to update the bathroom on the main floor to reflect the style of the rest of their home. The clean white lines, gold fixtures and floating vanity give this space a very elegant and modern look.

Laura Hayes
На фото: главная ванная комната среднего размера в классическом стиле с фасадами с выступающей филенкой, белыми фасадами, накладной ванной, бежевой плиткой, плиткой из листового камня, белыми стенами, полом из керамогранита, врезной раковиной, столешницей из гранита и душевой комнатой
На фото: главная ванная комната среднего размера в классическом стиле с фасадами с выступающей филенкой, белыми фасадами, накладной ванной, бежевой плиткой, плиткой из листового камня, белыми стенами, полом из керамогранита, врезной раковиной, столешницей из гранита и душевой комнатой

photos by Pedro Marti
The owner’s of this apartment had been living in this large working artist’s loft in Tribeca since the 70’s when they occupied the vacated space that had previously been a factory warehouse. Since then the space had been adapted for the husband and wife, both artists, to house their studios as well as living quarters for their growing family. The private areas were previously separated from the studio with a series of custom partition walls. Now that their children had grown and left home they were interested in making some changes. The major change was to take over spaces that were the children’s bedrooms and incorporate them in a new larger open living/kitchen space. The previously enclosed kitchen was enlarged creating a long eat-in counter at the now opened wall that had divided off the living room. The kitchen cabinetry capitalizes on the full height of the space with extra storage at the tops for seldom used items. The overall industrial feel of the loft emphasized by the exposed electrical and plumbing that run below the concrete ceilings was supplemented by a grid of new ceiling fans and industrial spotlights. Antique bubble glass, vintage refrigerator hinges and latches were chosen to accent simple shaker panels on the new kitchen cabinetry, including on the integrated appliances. A unique red industrial wheel faucet was selected to go with the integral black granite farm sink. The white subway tile that pre-existed in the kitchen was continued throughout the enlarged area, previously terminating 5 feet off the ground, it was expanded in a contrasting herringbone pattern to the full 12 foot height of the ceilings. This same tile motif was also used within the updated bathroom on top of a concrete-like porcelain floor tile. The bathroom also features a large white porcelain laundry sink with industrial fittings and a vintage stainless steel medicine display cabinet. Similar vintage stainless steel cabinets are also used in the studio spaces for storage. And finally black iron plumbing pipe and fittings were used in the newly outfitted closets to create hanging storage and shelving to complement the overall industrial feel.
pedro marti

Источник вдохновения для домашнего уюта: большая ванная комната в современном стиле с накладной ванной, белыми стенами и настольной раковиной

Kid's Bathroom: Shower Area
Свежая идея для дизайна: детская ванная комната среднего размера в стиле модернизм с душем над ванной, белой плиткой, плиткой кабанчик, белыми стенами, полом из мозаичной плитки, накладной ванной, плоскими фасадами, врезной раковиной, столешницей из искусственного камня, белым полом, шторкой для ванной и белой столешницей - отличное фото интерьера
Свежая идея для дизайна: детская ванная комната среднего размера в стиле модернизм с душем над ванной, белой плиткой, плиткой кабанчик, белыми стенами, полом из мозаичной плитки, накладной ванной, плоскими фасадами, врезной раковиной, столешницей из искусственного камня, белым полом, шторкой для ванной и белой столешницей - отличное фото интерьера

Пример оригинального дизайна: маленькая главная ванная комната в современном стиле с коричневыми фасадами, накладной ванной, открытым душем, раздельным унитазом, белой плиткой, керамической плиткой, белыми стенами, полом из известняка, подвесной раковиной, столешницей из бетона, серым полом, открытым душем, серой столешницей, нишей, тумбой под одну раковину и подвесной тумбой для на участке и в саду

Источник вдохновения для домашнего уюта: ванная комната в современном стиле с накладной ванной, серой плиткой, белыми стенами и серым полом

This fireplace adds a touch of class, and a great way to start these cooler PNW days. The MTI soaking/jetted tub is the ultimate way to wind down, and is designed with a view of the fireplace. Textural Japanese tile surrounds the fireplace, with a floating walnut mantle. If you would rather have a view of the backyard, that is fine, too - either way, it is a winner!

The espresso cabinetry paired with the light granite counter top is elegant and striking. The vanity tower add function and needed storage.
Идея дизайна: большая главная ванная комната в морском стиле с фасадами с выступающей филенкой, темными деревянными фасадами, накладной ванной, душевой комнатой, унитазом-моноблоком, белой плиткой, мраморной плиткой, белыми стенами, полом из керамогранита, врезной раковиной, столешницей из гранита, белым полом, душем с распашными дверями, белой столешницей, сиденьем для душа, тумбой под две раковины и встроенной тумбой
Идея дизайна: большая главная ванная комната в морском стиле с фасадами с выступающей филенкой, темными деревянными фасадами, накладной ванной, душевой комнатой, унитазом-моноблоком, белой плиткой, мраморной плиткой, белыми стенами, полом из керамогранита, врезной раковиной, столешницей из гранита, белым полом, душем с распашными дверями, белой столешницей, сиденьем для душа, тумбой под две раковины и встроенной тумбой

Carrying an extensive range of terrazzo from an industry leader,Agglotech,WorldStone offers a manufactured stone ideal for floors & walls,internal & external applications.Produced using the latest technology,these Terrrazzo tiles and slabs are durable and their colours predictable allowing you the confidence in a uniformity of aesthetic and quality of the product.Produced as a slab rather than a tile,WorldStone & Agglotech offer the ability to customise your tiles size to fit a project perfectly

Стильный дизайн: ванная комната среднего размера в современном стиле с накладной ванной, раздельным унитазом, зеленой плиткой, керамической плиткой, белыми стенами и черным полом - последний тренд

Our clients, a couple living in a 200-year-old period house in Hertfordshire, wanted to refurbish their ensuite bathroom with a calm, contemporary spa-style bath and shower room leading from their main bedroom. The room has low vaulted ceilings and original windows so the challenge was to design every aspect to suit the unusual shape. This was particularly important for the shower enclosure, for which the screen had to be made completely bespoke to perfectly fit with the different angles and ceiling heights. To complement the original door, we chose anti-slip porcelain flooring tiles with a timber-look finish which was laid-down above under-floor heating. Pure white was chosen as the only décor colour for the bathroom, with a white bath, white basins, white herringbone shower tiles and a white standalone bespoke vanity, designed and handmade by Simon Taylor Furniture. This features natural polished oak open shelving at the base, which is also used as an accent bath shelf. The brushed satin brass brassware was suggested and sourced by us to provide a stylish contrast and all light fittings are satin brass as well. The standalone vanity features three deep drawers with open shelving beneath and a Miami White worktop within which are two rectangular basins and industrial-style wall taps. Above each basin is a large swivel mirror on an integrated brass mount, a design concept that is both attractive and functional, whilst allowing natural light into the bathroom. Additional shelving was created on either side of the room to conceal plumbing and to showcase all brassware. A wall-hung white WC adds a floating effect and features a flush brass flushing mechanism and a white towel rail adds the finishing touch.

На фото: детская, серо-белая ванная комната среднего размера в стиле неоклассика (современная классика) с фасадами с утопленной филенкой, синими фасадами, накладной ванной, раздельным унитазом, белой плиткой, керамической плиткой, белыми стенами, мраморным полом, врезной раковиной, столешницей из искусственного кварца, серым полом, белой столешницей, нишей, тумбой под две раковины и встроенной тумбой

Guest bathroom with walk-in shower
Свежая идея для дизайна: маленькая ванная комната в морском стиле с фасадами с утопленной филенкой, фасадами цвета дерева среднего тона, накладной ванной, белыми стенами, паркетным полом среднего тона, душевой кабиной, накладной раковиной, коричневым полом, черной столешницей, сиденьем для душа, тумбой под одну раковину и встроенной тумбой для на участке и в саду - отличное фото интерьера
Свежая идея для дизайна: маленькая ванная комната в морском стиле с фасадами с утопленной филенкой, фасадами цвета дерева среднего тона, накладной ванной, белыми стенами, паркетным полом среднего тона, душевой кабиной, накладной раковиной, коричневым полом, черной столешницей, сиденьем для душа, тумбой под одну раковину и встроенной тумбой для на участке и в саду - отличное фото интерьера

Пример оригинального дизайна: главная ванная комната среднего размера в стиле модернизм с плоскими фасадами, белыми фасадами, накладной ванной, унитазом-моноблоком, белой плиткой, керамогранитной плиткой, белыми стенами, полом из керамогранита, монолитной раковиной, серым полом, тумбой под одну раковину и подвесной тумбой

На фото: маленькая детская ванная комната в современном стиле с плоскими фасадами, белыми фасадами, накладной ванной, душем без бортиков, инсталляцией, зеленой плиткой, керамогранитной плиткой, белыми стенами, полом из керамогранита, монолитной раковиной, столешницей из искусственного камня, серым полом, душем с раздвижными дверями, белой столешницей, тумбой под одну раковину и подвесной тумбой для на участке и в саду с
Санузел с накладной ванной и белыми стенами – фото дизайна интерьера
1

