Санузел с открытыми фасадами и мраморной столешницей – фото дизайна интерьера
Сортировать:
Бюджет
Сортировать:Популярное за сегодня
1 - 20 из 2 134 фото

Powder Room with custom acrylic leg vanity and blue metallic wallpaper by Phillip Jeffries.
Идея дизайна: туалет в стиле неоклассика (современная классика) с открытыми фасадами, серыми фасадами, синими стенами, светлым паркетным полом, врезной раковиной, мраморной столешницей, бежевым полом, серой столешницей, напольной тумбой и обоями на стенах
Идея дизайна: туалет в стиле неоклассика (современная классика) с открытыми фасадами, серыми фасадами, синими стенами, светлым паркетным полом, врезной раковиной, мраморной столешницей, бежевым полом, серой столешницей, напольной тумбой и обоями на стенах

Идея дизайна: главная ванная комната среднего размера: освещение в стиле модернизм с открытыми фасадами, отдельно стоящей ванной, открытым душем, унитазом-моноблоком, серой плиткой, мраморной плиткой, серыми стенами, мраморным полом, мраморной столешницей, серым полом, открытым душем, белой столешницей, тумбой под две раковины и напольной тумбой

На фото: маленький туалет в современном стиле с черными фасадами, белой плиткой, плиткой мозаикой, белыми стенами, подвесной раковиной, мраморной столешницей, черной столешницей, открытыми фасадами и подвесной тумбой для на участке и в саду с
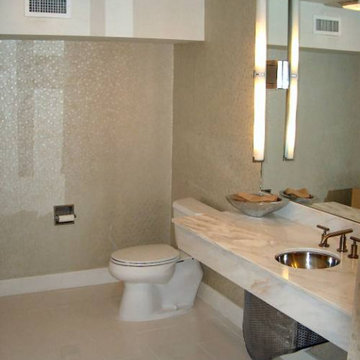
The bathroom was gutted and enlarged.
The new counter features Calcutta marble with undermount stainless sink and contemporary faucets. For aesthetics and building code the plumbing pipes were enclosed with a demountable custom designed metal cover.
Contemporary designer lighting was mounted to a full size glass mirror.
Designer wall paper and Italian floor tile added to the ambience of the space.
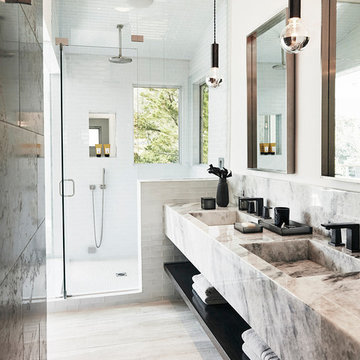
Custom stone double vanity. Tiled shower
Источник вдохновения для домашнего уюта: главная ванная комната среднего размера в современном стиле с открытыми фасадами, белой плиткой, плиткой кабанчик, белыми стенами, монолитной раковиной, душем с распашными дверями, белыми фасадами, открытым душем, светлым паркетным полом, мраморной столешницей, серой столешницей и окном
Источник вдохновения для домашнего уюта: главная ванная комната среднего размера в современном стиле с открытыми фасадами, белой плиткой, плиткой кабанчик, белыми стенами, монолитной раковиной, душем с распашными дверями, белыми фасадами, открытым душем, светлым паркетным полом, мраморной столешницей, серой столешницей и окном

These young hip professional clients love to travel and wanted a home where they could showcase the items that they've collected abroad. Their fun and vibrant personalities are expressed in every inch of the space, which was personalized down to the smallest details. Just like they are up for adventure in life, they were up for for adventure in the design and the outcome was truly one-of-kind.
Photos by Chipper Hatter

Идея дизайна: туалет среднего размера в стиле неоклассика (современная классика) с открытыми фасадами, раздельным унитазом, серыми стенами, врезной раковиной, коричневым полом, темным паркетным полом, мраморной столешницей и белой столешницей
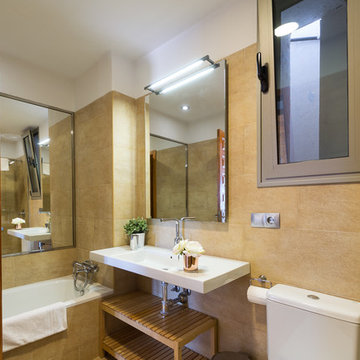
Maite Fragueiro | Home & Haus Homestaging & Fotografía
Cuarto de baño principal de planta inferior.
Идея дизайна: маленькая главная ванная комната в средиземноморском стиле с открытыми фасадами, накладной ванной, душем без бортиков, унитазом-моноблоком, бежевой плиткой, керамической плиткой, бежевыми стенами, полом из керамической плитки, подвесной раковиной, мраморной столешницей, бежевым полом и зеркалом с подсветкой для на участке и в саду
Идея дизайна: маленькая главная ванная комната в средиземноморском стиле с открытыми фасадами, накладной ванной, душем без бортиков, унитазом-моноблоком, бежевой плиткой, керамической плиткой, бежевыми стенами, полом из керамической плитки, подвесной раковиной, мраморной столешницей, бежевым полом и зеркалом с подсветкой для на участке и в саду

На фото: туалет среднего размера в стиле модернизм с унитазом-моноблоком, белыми стенами, монолитной раковиной, мраморной столешницей, серым полом, открытыми фасадами, разноцветной плиткой и полом из керамической плитки

This stylish update for a family bathroom in a Vermont country house involved a complete reconfiguration of the layout to allow for a built-in linen closet, a 42" wide soaking tub/shower and a double vanity. The reclaimed pine vanity and iron hardware play off the patterned tile floor and ship lap walls for a contemporary eclectic mix.
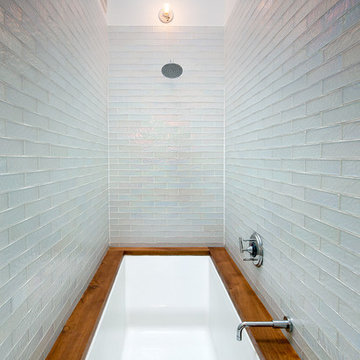
Horne Visual Media
Стильный дизайн: маленькая детская ванная комната в современном стиле с открытыми фасадами, белыми фасадами, полновстраиваемой ванной, душем над ванной, раздельным унитазом, разноцветной плиткой, стеклянной плиткой, белыми стенами, полом из мозаичной плитки, врезной раковиной и мраморной столешницей для на участке и в саду - последний тренд
Стильный дизайн: маленькая детская ванная комната в современном стиле с открытыми фасадами, белыми фасадами, полновстраиваемой ванной, душем над ванной, раздельным унитазом, разноцветной плиткой, стеклянной плиткой, белыми стенами, полом из мозаичной плитки, врезной раковиной и мраморной столешницей для на участке и в саду - последний тренд

We put in an extra bathroom with the extension. We designed this vanity unit, which was custom made, and added in large baskets to hold towels and linens. We love using wall lights in bathrooms to add some warmth and charm.
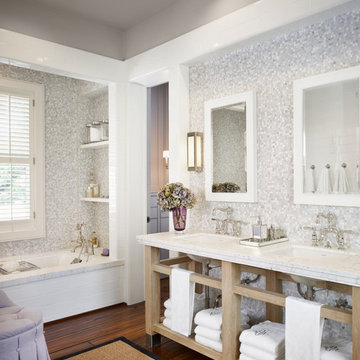
Casey Dunn Photography
На фото: большая главная ванная комната в стиле кантри с серой плиткой, белой плиткой, плиткой мозаикой, темным паркетным полом, врезной раковиной, открытыми фасадами, светлыми деревянными фасадами, ванной в нише, серыми стенами и мраморной столешницей с
На фото: большая главная ванная комната в стиле кантри с серой плиткой, белой плиткой, плиткой мозаикой, темным паркетным полом, врезной раковиной, открытыми фасадами, светлыми деревянными фасадами, ванной в нише, серыми стенами и мраморной столешницей с
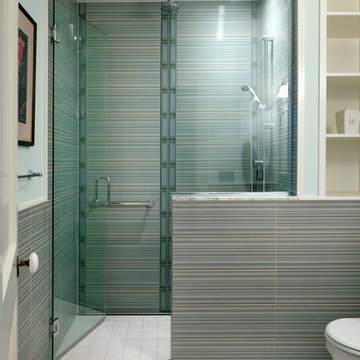
Greg Premru
На фото: ванная комната среднего размера в современном стиле с душем без бортиков, открытыми фасадами, белыми фасадами, синей плиткой, керамогранитной плиткой, зелеными стенами, полом из керамогранита и мраморной столешницей с
На фото: ванная комната среднего размера в современном стиле с душем без бортиков, открытыми фасадами, белыми фасадами, синей плиткой, керамогранитной плиткой, зелеными стенами, полом из керамогранита и мраморной столешницей с

Established in 1895 as a warehouse for the spice trade, 481 Washington was built to last. With its 25-inch-thick base and enchanting Beaux Arts facade, this regal structure later housed a thriving Hudson Square printing company. After an impeccable renovation, the magnificent loft building’s original arched windows and exquisite cornice remain a testament to the grandeur of days past. Perfectly anchored between Soho and Tribeca, Spice Warehouse has been converted into 12 spacious full-floor lofts that seamlessly fuse Old World character with modern convenience. Steps from the Hudson River, Spice Warehouse is within walking distance of renowned restaurants, famed art galleries, specialty shops and boutiques. With its golden sunsets and outstanding facilities, this is the ideal destination for those seeking the tranquil pleasures of the Hudson River waterfront.
Expansive private floor residences were designed to be both versatile and functional, each with 3 to 4 bedrooms, 3 full baths, and a home office. Several residences enjoy dramatic Hudson River views.
This open space has been designed to accommodate a perfect Tribeca city lifestyle for entertaining, relaxing and working.
This living room design reflects a tailored “old world” look, respecting the original features of the Spice Warehouse. With its high ceilings, arched windows, original brick wall and iron columns, this space is a testament of ancient time and old world elegance.
The master bathroom was designed with tradition in mind and a taste for old elegance. it is fitted with a fabulous walk in glass shower and a deep soaking tub.
The pedestal soaking tub and Italian carrera marble metal legs, double custom sinks balance classic style and modern flair.
The chosen tiles are a combination of carrera marble subway tiles and hexagonal floor tiles to create a simple yet luxurious look.
Photography: Francis Augustine

Bronze Green family bathroom with dark rusty red slipper bath, marble herringbone tiles, cast iron fireplace, oak vanity sink, walk-in shower and bronze green tiles, vintage lighting and a lot of art and antiques objects!

Стильный дизайн: главный совмещенный санузел в стиле неоклассика (современная классика) с открытыми фасадами, белыми фасадами, отдельно стоящей ванной, душем в нише, раздельным унитазом, белой плиткой, мраморной плиткой, белыми стенами, паркетным полом среднего тона, раковиной с несколькими смесителями, мраморной столешницей, коричневым полом, душем с распашными дверями, белой столешницей, тумбой под две раковины и подвесной тумбой - последний тренд
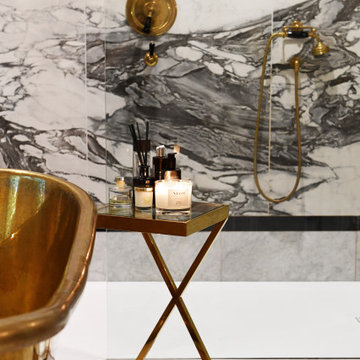
Идея дизайна: главная ванная комната среднего размера: освещение в стиле модернизм с открытыми фасадами, отдельно стоящей ванной, открытым душем, унитазом-моноблоком, серой плиткой, мраморной плиткой, серыми стенами, мраморным полом, мраморной столешницей, серым полом, открытым душем, белой столешницей, тумбой под две раковины и напольной тумбой

Стильный дизайн: большой совмещенный санузел в стиле неоклассика (современная классика) с открытыми фасадами, коричневыми фасадами, унитазом-моноблоком, белой плиткой, белыми стенами, полом из цементной плитки, душевой кабиной, врезной раковиной, мраморной столешницей, черным полом, белой столешницей, тумбой под одну раковину, напольной тумбой, многоуровневым потолком и панелями на части стены - последний тренд
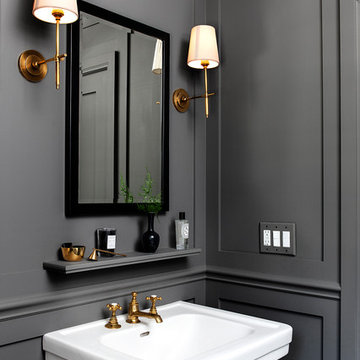
Heidi's Bridge Photography
Пример оригинального дизайна: ванная комната среднего размера в морском стиле с открытыми фасадами, ванной в нише, душем над ванной, белой плиткой, мраморной плиткой, мраморной столешницей, шторкой для ванной, серыми стенами и раковиной с пьедесталом
Пример оригинального дизайна: ванная комната среднего размера в морском стиле с открытыми фасадами, ванной в нише, душем над ванной, белой плиткой, мраморной плиткой, мраморной столешницей, шторкой для ванной, серыми стенами и раковиной с пьедесталом
Санузел с открытыми фасадами и мраморной столешницей – фото дизайна интерьера
1

