Санузел с консольной раковиной и мраморной столешницей – фото дизайна интерьера
Сортировать:
Бюджет
Сортировать:Популярное за сегодня
1 - 20 из 2 095 фото
1 из 3

The black Boral Cultured Brick wall paired with a chrome and marble console sink creates a youthful “edge” in this teenage boy’s bathroom. Matte black penny round mosaic tile wraps from the shower floor up the shower wall and contrasts with the white linen floor and wall tile. Careful consideration was required to ensure the different wall textures transitioned seamlessly into each other.
Greg Hadley Photography
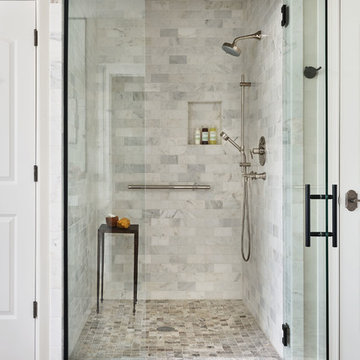
Источник вдохновения для домашнего уюта: большая главная ванная комната в стиле неоклассика (современная классика) с черными фасадами, раздельным унитазом, белой плиткой, мраморной плиткой, белыми стенами, консольной раковиной, мраморной столешницей и белой столешницей

This guest suite has tall board and batten wainscot that wraps the room and incorporates into the bathroom suite. The color palette was pulled from the exterior trim on the hone and the wood batten is typical of a 30s interior architecture and draftsmen detailing.

На фото: маленький туалет в классическом стиле с унитазом-моноблоком, разноцветными стенами, консольной раковиной, фасадами островного типа, мраморным полом, мраморной столешницей и белым полом для на участке и в саду с

A nickel plated and glass globe lantern hangs from a vaulted ceiling. Rock crystal sconces sparkle above the sinks. Mercury glass accessories in a glass shelved niche above the luxurious bath tub. Photo by Phillip Ennis

Bathroom renovation in a pre-war apartment on the Upper West Side
На фото: ванная комната среднего размера в стиле ретро с плоскими фасадами, коричневыми фасадами, ванной на ножках, унитазом-моноблоком, белой плиткой, керамической плиткой, синими стенами, полом из керамической плитки, консольной раковиной, мраморной столешницей, белым полом, белой столешницей, фартуком, тумбой под одну раковину и напольной тумбой
На фото: ванная комната среднего размера в стиле ретро с плоскими фасадами, коричневыми фасадами, ванной на ножках, унитазом-моноблоком, белой плиткой, керамической плиткой, синими стенами, полом из керамической плитки, консольной раковиной, мраморной столешницей, белым полом, белой столешницей, фартуком, тумбой под одну раковину и напольной тумбой

This bright powder room is right off the mudroom. It has a light oak furniture grade console topped with white Carrera marble. The animal print wallpaper is a fun and sophisticated touch.
Sleek and contemporary, this beautiful home is located in Villanova, PA. Blue, white and gold are the palette of this transitional design. With custom touches and an emphasis on flow and an open floor plan, the renovation included the kitchen, family room, butler’s pantry, mudroom, two powder rooms and floors.
Rudloff Custom Builders has won Best of Houzz for Customer Service in 2014, 2015 2016, 2017 and 2019. We also were voted Best of Design in 2016, 2017, 2018, 2019 which only 2% of professionals receive. Rudloff Custom Builders has been featured on Houzz in their Kitchen of the Week, What to Know About Using Reclaimed Wood in the Kitchen as well as included in their Bathroom WorkBook article. We are a full service, certified remodeling company that covers all of the Philadelphia suburban area. This business, like most others, developed from a friendship of young entrepreneurs who wanted to make a difference in their clients’ lives, one household at a time. This relationship between partners is much more than a friendship. Edward and Stephen Rudloff are brothers who have renovated and built custom homes together paying close attention to detail. They are carpenters by trade and understand concept and execution. Rudloff Custom Builders will provide services for you with the highest level of professionalism, quality, detail, punctuality and craftsmanship, every step of the way along our journey together.
Specializing in residential construction allows us to connect with our clients early in the design phase to ensure that every detail is captured as you imagined. One stop shopping is essentially what you will receive with Rudloff Custom Builders from design of your project to the construction of your dreams, executed by on-site project managers and skilled craftsmen. Our concept: envision our client’s ideas and make them a reality. Our mission: CREATING LIFETIME RELATIONSHIPS BUILT ON TRUST AND INTEGRITY.
Photo Credit: Linda McManus Images

Идея дизайна: главная ванная комната среднего размера в стиле модернизм с плоскими фасадами, фасадами цвета дерева среднего тона, ванной на ножках, душевой комнатой, унитазом-моноблоком, белой плиткой, керамической плиткой, белыми стенами, полом из цементной плитки, консольной раковиной, мраморной столешницей, черным полом, открытым душем и белой столешницей
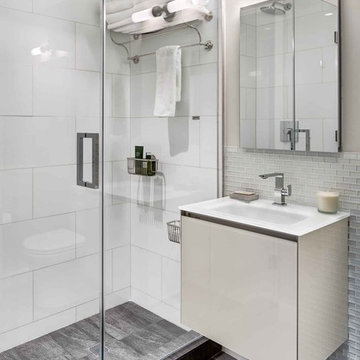
The abundance of sparkling surfaces adds a high style to the interior of this bathroom. A few elegant small lamps are used in this bathroom, the light from which is perfectly reflected by polished, mirrored and glass surfaces. This reflection makes the bathroom look bright. In addition, the white surfaces create a sense of space.
If you are looking to improve your bathroom interior design, then do it the right way by choosing one of the leading design studios in New York – Grandeur Hills Group.

Susie Lowe
На фото: детская ванная комната среднего размера в стиле неоклассика (современная классика) с серыми фасадами, ванной на ножках, раздельным унитазом, белой плиткой, мраморной плиткой, серыми стенами, темным паркетным полом, консольной раковиной, мраморной столешницей, серым полом, белой столешницей и фасадами с утопленной филенкой с
На фото: детская ванная комната среднего размера в стиле неоклассика (современная классика) с серыми фасадами, ванной на ножках, раздельным унитазом, белой плиткой, мраморной плиткой, серыми стенами, темным паркетным полом, консольной раковиной, мраморной столешницей, серым полом, белой столешницей и фасадами с утопленной филенкой с
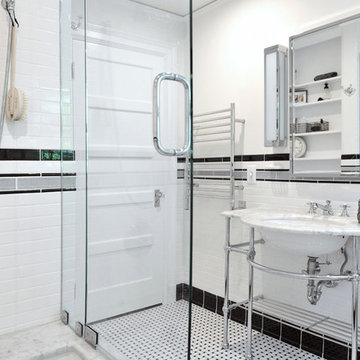
Daniel Gagnon Photography
На фото: главная ванная комната среднего размера в классическом стиле с мраморной столешницей, душем над ванной, белой плиткой, белыми стенами, консольной раковиной, фасадами с утопленной филенкой, белыми фасадами, плиткой кабанчик и белой столешницей
На фото: главная ванная комната среднего размера в классическом стиле с мраморной столешницей, душем над ванной, белой плиткой, белыми стенами, консольной раковиной, фасадами с утопленной филенкой, белыми фасадами, плиткой кабанчик и белой столешницей
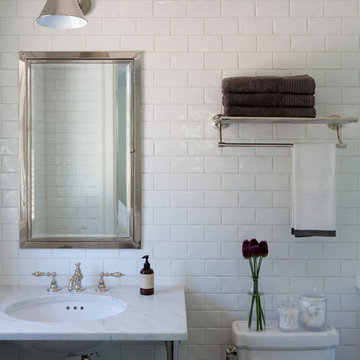
Subway tile, marble and chrome create a contemporary classic vibe to this guest room bath.
Kathryn MacDonald Photography
Marie Christine Design
На фото: ванная комната среднего размера в современном стиле с консольной раковиной, мраморной столешницей, раздельным унитазом, белой плиткой, плиткой кабанчик и белыми стенами с
На фото: ванная комната среднего размера в современном стиле с консольной раковиной, мраморной столешницей, раздельным унитазом, белой плиткой, плиткой кабанчик и белыми стенами с

Photography by Eduard Hueber / archphoto
North and south exposures in this 3000 square foot loft in Tribeca allowed us to line the south facing wall with two guest bedrooms and a 900 sf master suite. The trapezoid shaped plan creates an exaggerated perspective as one looks through the main living space space to the kitchen. The ceilings and columns are stripped to bring the industrial space back to its most elemental state. The blackened steel canopy and blackened steel doors were designed to complement the raw wood and wrought iron columns of the stripped space. Salvaged materials such as reclaimed barn wood for the counters and reclaimed marble slabs in the master bathroom were used to enhance the industrial feel of the space.
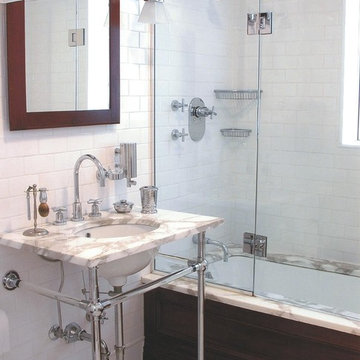
На фото: главная ванная комната среднего размера в классическом стиле с плиткой кабанчик, душем над ванной, консольной раковиной, открытыми фасадами, ванной в нише, белой плиткой, белыми стенами, мраморным полом и мраморной столешницей с

Eric Roth Photography
На фото: туалет в стиле фьюжн с открытыми фасадами, унитазом-моноблоком, белой плиткой, фиолетовыми стенами, мраморным полом, консольной раковиной и мраморной столешницей
На фото: туалет в стиле фьюжн с открытыми фасадами, унитазом-моноблоком, белой плиткой, фиолетовыми стенами, мраморным полом, консольной раковиной и мраморной столешницей
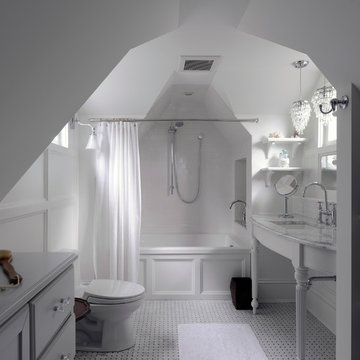
Gordon King Photography
Идея дизайна: маленькая ванная комната в классическом стиле с ванной в нише, душем над ванной, унитазом-моноблоком, плиткой кабанчик, белыми стенами, консольной раковиной, мраморной столешницей и белыми фасадами для на участке и в саду
Идея дизайна: маленькая ванная комната в классическом стиле с ванной в нише, душем над ванной, унитазом-моноблоком, плиткой кабанчик, белыми стенами, консольной раковиной, мраморной столешницей и белыми фасадами для на участке и в саду
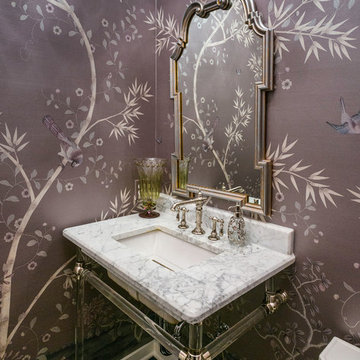
Reed Brown Photography
На фото: туалет в стиле неоклассика (современная классика) с фиолетовыми стенами, консольной раковиной, мраморной столешницей и белой столешницей с
На фото: туалет в стиле неоклассика (современная классика) с фиолетовыми стенами, консольной раковиной, мраморной столешницей и белой столешницей с
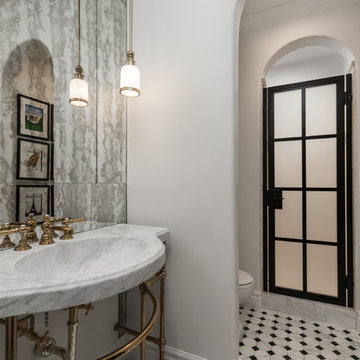
This French Country guest bathroom features an ornate gold and marble vanity with a statement sink, and black and white mosaic tile flooring. The shower door features a black grid door design.
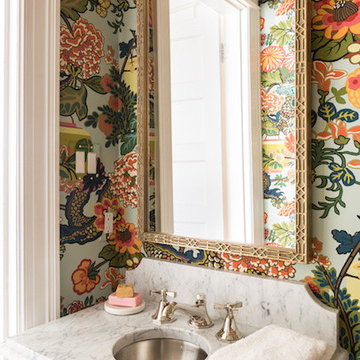
Meet Meridith: a super-mom who’s as busy as she is badass — and easily my favorite overachiever. She slays her office job and comes home to an equally high-octane family life.
We share a love for city living with farmhouse aspirations. There’s a vegetable garden in the backyard, a black cat, and a floppy eared rabbit named Rocky. There has been a mobile chicken coop and a colony of bees in the backyard. At one point they even had a pregnant hedgehog on their hands!
Between gardening, entertaining, and helping with homework, Meridith has zero time for interior design. Spending several days a week in New York for work, she has limited amount of time at home with her family. My goal was to let her make the most of it by taking her design projects off her to do list and let her get back to her family (and rabbit).
I wanted her to spend her weekends at her son's baseball games, not shopping for sofas. That’s my cue!
Meridith is wonderful. She is one of the kindest people I know. We had so much fun, it doesn’t seem fair to call this “work”. She is loving, and smart, and funny. She’s one of those girlfriends everyone wants to call their own best friend. I wanted her house to reflect that: to feel cozy and inviting, and encourage guests to stay a while.
Meridith is not your average beige person, and she has excellent taste. Plus, she was totally hands-on with design choices. It was a true collaboration. We played up her quirky side and built usable, inspiring spaces one lightbulb moment at a time.
I took her love for color (sacré blue!) and immediately started creating a plan for her space and thinking about her design wish list. I set out hunting for vibrant hues and intriguing patterns that spoke to her color palette and taste for pattern.
I focused on creating the right vibe in each space: a bit of drama in the dining room, a bit more refined and quiet atmosphere for the living room, and a neutral zen tone in their master bedroom.
Her stuff. My eye.
Meridith’s impeccable taste comes through in her art collection. The perfect placement of her beautiful paintings served as the design model for color and mood.
We had a bit of a chair graveyard on our hands, but we worked with some key pieces of her existing furniture and incorporated other traditional pieces, which struck a pleasant balance. French chairs, Asian-influenced footstools, turned legs, gilded finishes, glass hurricanes – a wonderful mash-up of traditional and contemporary.
Some special touches were custom-made (the marble backsplash in the powder room, the kitchen banquette) and others were happy accidents (a wallpaper we spotted via Pinterest). They all came together in a design aesthetic that feels warm, inviting, and vibrant — just like Meridith!
We built her space based on function.
We asked ourselves, “how will her family use each room on any given day?” Meridith throws legendary dinner parties, so we needed curated seating arrangements that could easily switch from family meals to elegant entertaining. We sought a cozy eat-in kitchen and decongested entryways that still made a statement. Above all, we wanted Meredith’s style and panache to shine through every detail. From the pendant in the entryway, to a wild use of pattern in her dining room drapery, Meredith’s space was a total win. See more of our work at www.safferstone.com. Connect with us on Facebook, get inspired on Pinterest, and share modern musings on life & design on Instagram. Or, share what's on your plate with us at hello@safferstone.com.
Photo: Angie Seckinger

Sarah Hogan, Mary Weaver, Living etc
Пример оригинального дизайна: маленькая детская ванная комната в стиле фьюжн с синими стенами, мраморным полом, стеклянными фасадами, накладной ванной, унитазом-моноблоком, зеленой плиткой, керамической плиткой, консольной раковиной и мраморной столешницей для на участке и в саду
Пример оригинального дизайна: маленькая детская ванная комната в стиле фьюжн с синими стенами, мраморным полом, стеклянными фасадами, накладной ванной, унитазом-моноблоком, зеленой плиткой, керамической плиткой, консольной раковиной и мраморной столешницей для на участке и в саду
Санузел с консольной раковиной и мраморной столешницей – фото дизайна интерьера
1

