Санузел с монолитной раковиной и столешницей из дерева – фото дизайна интерьера
Сортировать:
Бюджет
Сортировать:Популярное за сегодня
1 - 20 из 732 фото

Источник вдохновения для домашнего уюта: маленькая главная ванная комната в современном стиле с плоскими фасадами, черными фасадами, ванной на ножках, душем над ванной, биде, белой плиткой, керамической плиткой, бежевыми стенами, открытым душем, паркетным полом среднего тона, монолитной раковиной, столешницей из дерева, бежевым полом и коричневой столешницей для на участке и в саду

Schlichte, klassische Aufteilung mit matter Keramik am WC und Duschtasse und Waschbecken aus Mineralwerkstoffe. Das Becken eingebaut in eine Holzablage mit Stauraummöglichkeit. Klare Linien und ein Materialmix von klein zu groß definieren den Raum. Großes Raumgefühl durch die offene Dusche.

Industrial Themed apartment. Harborne, Birmingham.
The bricks are part of the structure the bricks where made water proof. Glass shower screen, white shower tray, Mixed grey tiles above the sink. Chrome radiator, Built in storage.

Источник вдохновения для домашнего уюта: главная ванная комната в современном стиле с отдельно стоящей ванной, черно-белой плиткой, серыми стенами, полом из галечной плитки, монолитной раковиной, столешницей из дерева, серым полом и коричневой столешницей

Horwitz Residence designed by Minarc
*The house is oriented so that all of the rooms can enjoy the outdoor living area which includes Pool, outdoor dinning / bbq and play court.
• The flooring used in this residence is by DuChateau Floors - Terra Collection in Zimbabwe. The modern dark colors of the collection match both contemporary & traditional interior design
• It’s orientation is thought out to maximize passive solar design and natural ventilations, with solar chimney escaping hot air during summer and heating cold air during winter eliminated the need for mechanical air handling.
• Simple Eco-conscious design that is focused on functionality and creating a healthy breathing family environment.
• The design elements are oriented to take optimum advantage of natural light and cross ventilation.
• Maximum use of natural light to cut down electrical cost.
• Interior/exterior courtyards allows for natural ventilation as do the master sliding window and living room sliders.
• Conscious effort in using only materials in their most organic form.
• Solar thermal radiant floor heating through-out the house
• Heated patio and fireplace for outdoor dining maximizes indoor/outdoor living. The entry living room has glass to both sides to further connect the indoors and outdoors.
• Floor and ceiling materials connected in an unobtrusive and whimsical manner to increase floor plan flow and space.
• Magnetic chalkboard sliders in the play area and paperboard sliders in the kids' rooms transform the house itself into a medium for children's artistic expression.
• Material contrasts (stone, steal, wood etc.) makes this modern home warm and family
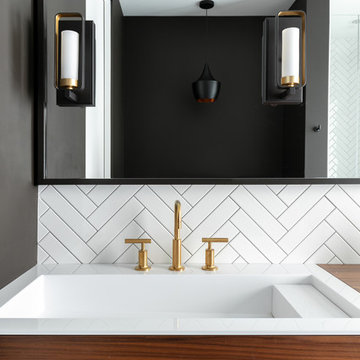
SeaThru is a new, waterfront, modern home. SeaThru was inspired by the mid-century modern homes from our area, known as the Sarasota School of Architecture.
This homes designed to offer more than the standard, ubiquitous rear-yard waterfront outdoor space. A central courtyard offer the residents a respite from the heat that accompanies west sun, and creates a gorgeous intermediate view fro guest staying in the semi-attached guest suite, who can actually SEE THROUGH the main living space and enjoy the bay views.
Noble materials such as stone cladding, oak floors, composite wood louver screens and generous amounts of glass lend to a relaxed, warm-contemporary feeling not typically common to these types of homes.
Photos by Ryan Gamma Photography
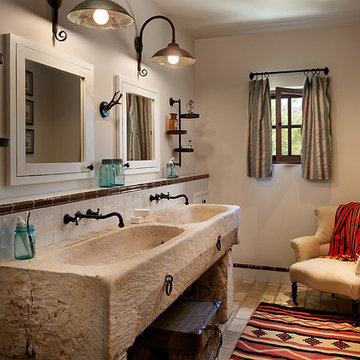
The dorm room theme continues on into the bathroom, using a re-purposed horse trough and extensive antique fixtures and details.
На фото: ванная комната среднего размера в стиле рустика с бежевыми стенами, кирпичным полом, столешницей из дерева, монолитной раковиной и зеркалом с подсветкой с
На фото: ванная комната среднего размера в стиле рустика с бежевыми стенами, кирпичным полом, столешницей из дерева, монолитной раковиной и зеркалом с подсветкой с
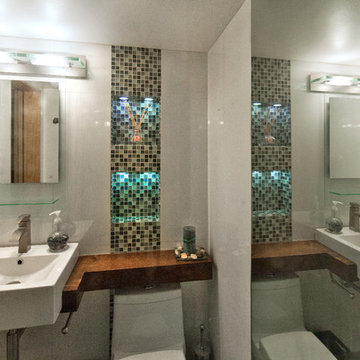
Kenneth Wyner
Источник вдохновения для домашнего уюта: маленькая ванная комната в стиле модернизм с монолитной раковиной, открытыми фасадами, темными деревянными фасадами, столешницей из дерева, душем в нише, унитазом-моноблоком, белой плиткой, керамической плиткой, белыми стенами, полом из керамогранита, душевой кабиной, серым полом и душем с раздвижными дверями для на участке и в саду
Источник вдохновения для домашнего уюта: маленькая ванная комната в стиле модернизм с монолитной раковиной, открытыми фасадами, темными деревянными фасадами, столешницей из дерева, душем в нише, унитазом-моноблоком, белой плиткой, керамической плиткой, белыми стенами, полом из керамогранита, душевой кабиной, серым полом и душем с раздвижными дверями для на участке и в саду
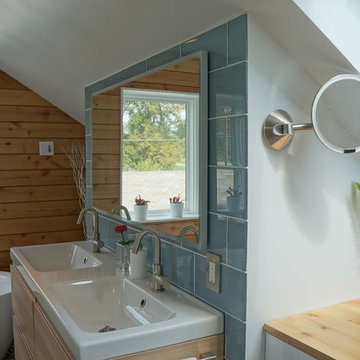
На фото: главная ванная комната среднего размера в скандинавском стиле с монолитной раковиной, плоскими фасадами, светлыми деревянными фасадами, столешницей из дерева, отдельно стоящей ванной, открытым душем, унитазом-моноблоком, синей плиткой, стеклянной плиткой, белыми стенами и полом из керамической плитки
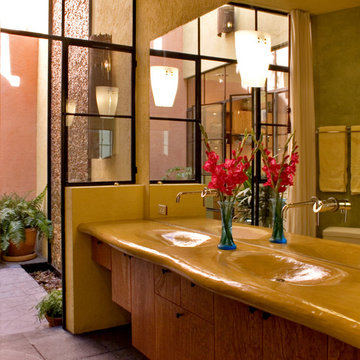
Пример оригинального дизайна: ванная комната в стиле модернизм с монолитной раковиной, плоскими фасадами, фасадами цвета дерева среднего тона и столешницей из дерева
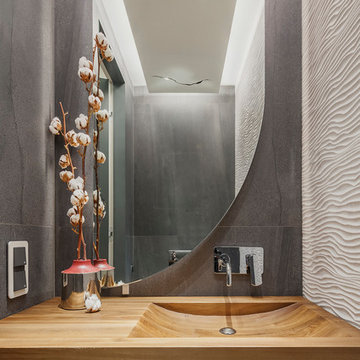
Юрий Гришко
Пример оригинального дизайна: маленький туалет в современном стиле с плоскими фасадами, серыми фасадами, белой плиткой, серой плиткой, керамической плиткой, столешницей из дерева, монолитной раковиной и коричневой столешницей для на участке и в саду
Пример оригинального дизайна: маленький туалет в современном стиле с плоскими фасадами, серыми фасадами, белой плиткой, серой плиткой, керамической плиткой, столешницей из дерева, монолитной раковиной и коричневой столешницей для на участке и в саду
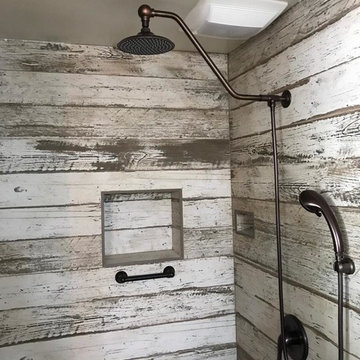
In the Rustic wood shower you can see we added flush mount lighting, Custom shower niches and Dark Bronze shower head with matching sprayer.
Источник вдохновения для домашнего уюта: главная ванная комната среднего размера в стиле рустика с фасадами с филенкой типа жалюзи, искусственно-состаренными фасадами, открытым душем, унитазом-моноблоком, белыми стенами, монолитной раковиной, столешницей из дерева, белым полом, открытым душем, желтой столешницей, разноцветной плиткой и бетонным полом
Источник вдохновения для домашнего уюта: главная ванная комната среднего размера в стиле рустика с фасадами с филенкой типа жалюзи, искусственно-состаренными фасадами, открытым душем, унитазом-моноблоком, белыми стенами, монолитной раковиной, столешницей из дерева, белым полом, открытым душем, желтой столешницей, разноцветной плиткой и бетонным полом
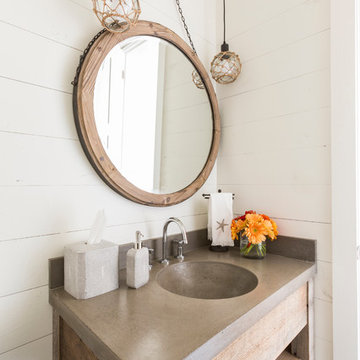
Photos by Julie Soefer
Идея дизайна: туалет в морском стиле с открытыми фасадами, светлыми деревянными фасадами, белыми стенами, монолитной раковиной, столешницей из дерева и серой столешницей
Идея дизайна: туалет в морском стиле с открытыми фасадами, светлыми деревянными фасадами, белыми стенами, монолитной раковиной, столешницей из дерева и серой столешницей
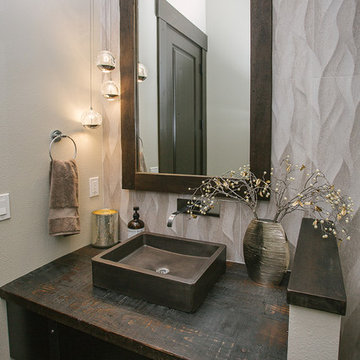
modern powder room cabinetry with custom mirror frame.
Стильный дизайн: туалет с любым типом туалета среднего размера в стиле неоклассика (современная классика) с фасадами разных видов, темными деревянными фасадами, белыми стенами, полом из керамической плитки, монолитной раковиной, столешницей из дерева, коричневым полом, коричневой столешницей и встроенной тумбой - последний тренд
Стильный дизайн: туалет с любым типом туалета среднего размера в стиле неоклассика (современная классика) с фасадами разных видов, темными деревянными фасадами, белыми стенами, полом из керамической плитки, монолитной раковиной, столешницей из дерева, коричневым полом, коричневой столешницей и встроенной тумбой - последний тренд
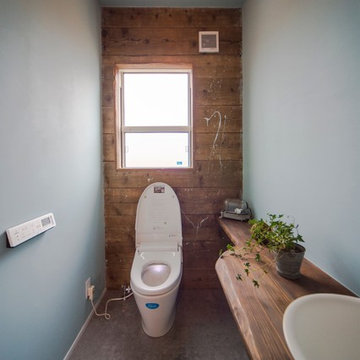
ヴィンテージ感ある古材を一面に
お施主様によるペイントをし、楽しいお家つくりと
なりました。
床はコンクリート風のクッションフロア
クールでかっこいいトイレが完成しました♪
На фото: большой туалет в морском стиле с открытыми фасадами, коричневыми фасадами, белыми стенами, полом из винила, монолитной раковиной, столешницей из дерева, серым полом и коричневой столешницей
На фото: большой туалет в морском стиле с открытыми фасадами, коричневыми фасадами, белыми стенами, полом из винила, монолитной раковиной, столешницей из дерева, серым полом и коричневой столешницей
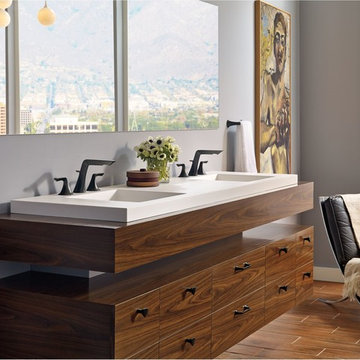
На фото: большая главная ванная комната в современном стиле с плоскими фасадами, фасадами цвета дерева среднего тона, серыми стенами, паркетным полом среднего тона, монолитной раковиной и столешницей из дерева с
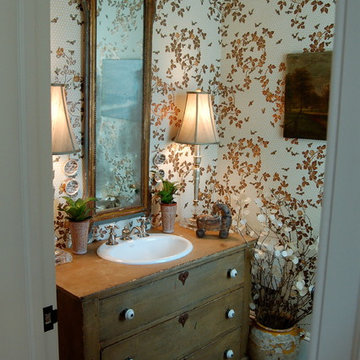
Photo Credit: MPF architects
Стильный дизайн: маленькая ванная комната в стиле кантри с монолитной раковиной, белыми фасадами, столешницей из дерева, коричневыми стенами, паркетным полом среднего тона и душевой кабиной для на участке и в саду - последний тренд
Стильный дизайн: маленькая ванная комната в стиле кантри с монолитной раковиной, белыми фасадами, столешницей из дерева, коричневыми стенами, паркетным полом среднего тона и душевой кабиной для на участке и в саду - последний тренд
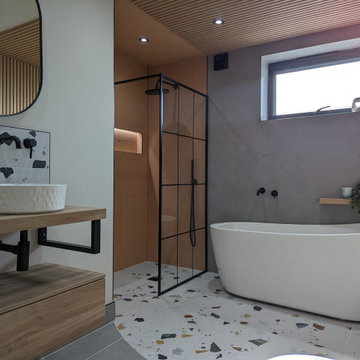
We created a modern and fun family bathroom. Slatted wall panelling and Mmcrocement were used against a peach feature tile in the shower and a gorgeous terrazzo tile on splashback and floor. Black accents were used throughout.
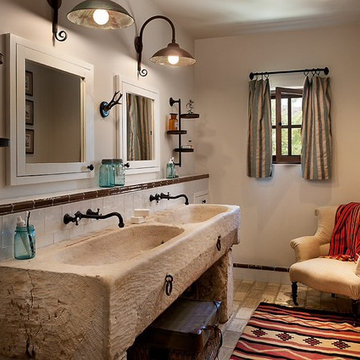
Mark Bosclair
Стильный дизайн: ванная комната в средиземноморском стиле с монолитной раковиной, столешницей из дерева, белой плиткой и белыми стенами - последний тренд
Стильный дизайн: ванная комната в средиземноморском стиле с монолитной раковиной, столешницей из дерева, белой плиткой и белыми стенами - последний тренд
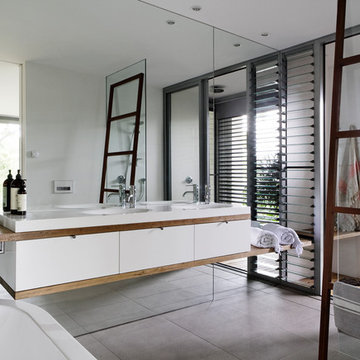
A casual holiday home along the Australian coast. A place where extended family and friends from afar can gather to create new memories. Robust enough for hordes of children, yet with an element of luxury for the adults.
Referencing the unique position between sea and the Australian bush, by means of textures, textiles, materials, colours and smells, to evoke a timeless connection to place, intrinsic to the memories of family holidays.
Avoca Weekender - Avoca Beach House at Avoca Beach
Architecture Saville Isaacs
http://www.architecturesavilleisaacs.com.au/
Санузел с монолитной раковиной и столешницей из дерева – фото дизайна интерьера
1

