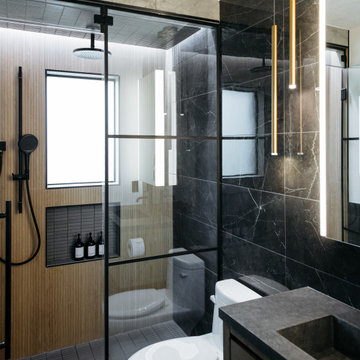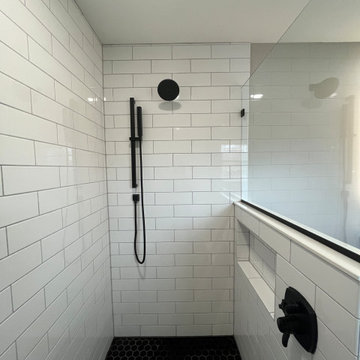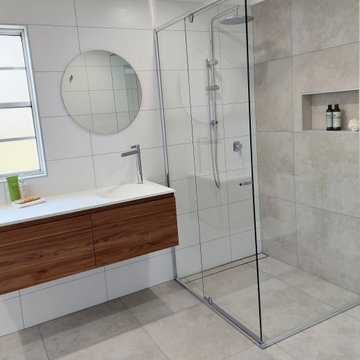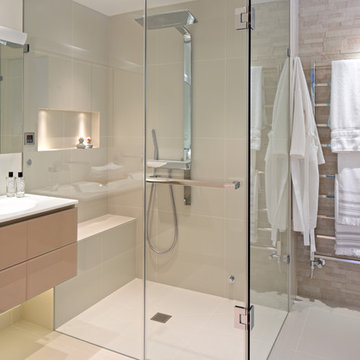Санузел с монолитной раковиной и нишей – фото дизайна интерьера
Сортировать:
Бюджет
Сортировать:Популярное за сегодня
1 - 20 из 2 432 фото

Primary bathroom
Свежая идея для дизайна: главная ванная комната в стиле ретро с фасадами цвета дерева среднего тона, угловой ванной, душевой комнатой, зеленой плиткой, керамической плиткой, белыми стенами, монолитной раковиной, столешницей из искусственного кварца, белым полом, душем с распашными дверями, белой столешницей, нишей, тумбой под две раковины, встроенной тумбой, потолком из вагонки и плоскими фасадами - отличное фото интерьера
Свежая идея для дизайна: главная ванная комната в стиле ретро с фасадами цвета дерева среднего тона, угловой ванной, душевой комнатой, зеленой плиткой, керамической плиткой, белыми стенами, монолитной раковиной, столешницей из искусственного кварца, белым полом, душем с распашными дверями, белой столешницей, нишей, тумбой под две раковины, встроенной тумбой, потолком из вагонки и плоскими фасадами - отличное фото интерьера

Photo by Roehner + Ryan
Свежая идея для дизайна: главная ванная комната в стиле кантри с плоскими фасадами, светлыми деревянными фасадами, душем без бортиков, серой плиткой, керамогранитной плиткой, бетонным полом, монолитной раковиной, столешницей из искусственного кварца, серым полом, открытым душем, белой столешницей, нишей, тумбой под две раковины и напольной тумбой - отличное фото интерьера
Свежая идея для дизайна: главная ванная комната в стиле кантри с плоскими фасадами, светлыми деревянными фасадами, душем без бортиков, серой плиткой, керамогранитной плиткой, бетонным полом, монолитной раковиной, столешницей из искусственного кварца, серым полом, открытым душем, белой столешницей, нишей, тумбой под две раковины и напольной тумбой - отличное фото интерьера

На фото: ванная комната в современном стиле с плоскими фасадами, душем в нише, унитазом-моноблоком, черной плиткой, монолитной раковиной, серым полом, душем с распашными дверями, серой столешницей, нишей, тумбой под одну раковину, душевой кабиной и фасадами цвета дерева среднего тона с

This master bathroom remodel features a spacious, walk-in shower equipped with a handheld shower head and a niche. The custom glass enclosure makes the shower bright and open. The black hex floor and shower pan tile are a fantastic modern touch to this warm and cozy bathroom. The LED lighted mirror adds a luxurious feel to the beautiful wood vanity. This master bath makes perfect use of the limited space.

Sleek and austere yet warm and inviting. This contemporary minimalist guest bath lacks nothing and gives all that is needed within a neat and orderly aesthetic.

Although the Kids Bathroom was reduced in size by a few feet to add additional space in the Master Bathroom, you would never suspect it! Because of the new layout and design selections, it now feels even larger than before. We chose light colors for the walls, flooring, cabinetry, and tiles, as well as a large mirror to reflect more light. A custom linen closet with pull-out drawers and frosted glass elevates the design while remaining functional for this family. For a space created to work for a teenage boy, teen girl, and pre-teen girl, we showcase that you don’t need to sacrifice great design for functionality!

Bathroom Remodeling in Alexandria, VA with light gray vanity , marble looking porcelain wall and floor tiles, bright white and gray tones, rain shower fixture and modern wall scones.

Modern new build overlooking the River Thames with oversized sliding glass facade for seamless indoor-outdoor living.
Свежая идея для дизайна: большая ванная комната в стиле модернизм с плоскими фасадами, белыми фасадами, отдельно стоящей ванной, душем без бортиков, серой плиткой, монолитной раковиной, серым полом, открытым душем, белой столешницей, нишей, тумбой под две раковины и подвесной тумбой - отличное фото интерьера
Свежая идея для дизайна: большая ванная комната в стиле модернизм с плоскими фасадами, белыми фасадами, отдельно стоящей ванной, душем без бортиков, серой плиткой, монолитной раковиной, серым полом, открытым душем, белой столешницей, нишей, тумбой под две раковины и подвесной тумбой - отличное фото интерьера

Идея дизайна: главная ванная комната среднего размера в стиле модернизм с фасадами цвета дерева среднего тона, угловым душем, белой плиткой, керамической плиткой, полом из керамогранита, монолитной раковиной, столешницей из искусственного камня, бежевым полом, душем с распашными дверями, белой столешницей, нишей, тумбой под одну раковину и подвесной тумбой

This Waukesha bathroom remodel was unique because the homeowner needed wheelchair accessibility. We designed a beautiful master bathroom and met the client’s ADA bathroom requirements.
Original Space
The old bathroom layout was not functional or safe. The client could not get in and out of the shower or maneuver around the vanity or toilet. The goal of this project was ADA accessibility.
ADA Bathroom Requirements
All elements of this bathroom and shower were discussed and planned. Every element of this Waukesha master bathroom is designed to meet the unique needs of the client. Designing an ADA bathroom requires thoughtful consideration of showering needs.
Open Floor Plan – A more open floor plan allows for the rotation of the wheelchair. A 5-foot turning radius allows the wheelchair full access to the space.
Doorways – Sliding barn doors open with minimal force. The doorways are 36” to accommodate a wheelchair.
Curbless Shower – To create an ADA shower, we raised the sub floor level in the bedroom. There is a small rise at the bedroom door and the bathroom door. There is a seamless transition to the shower from the bathroom tile floor.
Grab Bars – Decorative grab bars were installed in the shower, next to the toilet and next to the sink (towel bar).
Handheld Showerhead – The handheld Delta Palm Shower slips over the hand for easy showering.
Shower Shelves – The shower storage shelves are minimalistic and function as handhold points.
Non-Slip Surface – Small herringbone ceramic tile on the shower floor prevents slipping.
ADA Vanity – We designed and installed a wheelchair accessible bathroom vanity. It has clearance under the cabinet and insulated pipes.
Lever Faucet – The faucet is offset so the client could reach it easier. We installed a lever operated faucet that is easy to turn on/off.
Integrated Counter/Sink – The solid surface counter and sink is durable and easy to clean.
ADA Toilet – The client requested a bidet toilet with a self opening and closing lid. ADA bathroom requirements for toilets specify a taller height and more clearance.
Heated Floors – WarmlyYours heated floors add comfort to this beautiful space.
Linen Cabinet – A custom linen cabinet stores the homeowners towels and toiletries.
Style
The design of this bathroom is light and airy with neutral tile and simple patterns. The cabinetry matches the existing oak woodwork throughout the home.

The original bathroom on the main floor had an odd Jack-and-Jill layout with two toilets, two vanities and only a single tub/shower (in vintage mint green, no less). With some creative modifications to existing walls and the removal of a small linen closet, we were able to divide the space into two functional and totally separate bathrooms.
In the guest bathroom, we opted for a clean black and white palette and chose a stained wood vanity to add warmth. The bold hexagon tiles add a huge wow factor to the small bathroom and the vertical tile layout draws the eye upward. We made the most out of every inch of space by including a tall niche for towels and toiletries and still managed to carve out a full size linen closet in the hall.

An extreme renovation makeover for my clients teenagers bathroom. We expanded the footprint and upgraded all facets of the existing space. We selected a more mature, sophisticated, spa like vibe that fit her likes and needs, while maintaining a modern, subdued palette that was calming + inviting and showcased the sculptural elements in the room. There really was nowhere but up to go in this space.

На фото: ванная комната среднего размера в современном стиле с плоскими фасадами, коричневыми фасадами, отдельно стоящей ванной, угловым душем, инсталляцией, бежевой плиткой, каменной плиткой, бежевыми стенами, полом из известняка, душевой кабиной, монолитной раковиной, столешницей из искусственного камня, душем с распашными дверями, белой столешницей, нишей, тумбой под две раковины и подвесной тумбой с

На фото: детская ванная комната среднего размера в стиле модернизм с светлыми деревянными фасадами, отдельно стоящей ванной, белой плиткой, керамической плиткой, белыми стенами, полом из керамогранита, столешницей из искусственного камня, серым полом, открытым душем, белой столешницей, нишей, тумбой под одну раковину, подвесной тумбой, плоскими фасадами, душем без бортиков, унитазом-моноблоком и монолитной раковиной

Источник вдохновения для домашнего уюта: маленькая ванная комната в стиле кантри с серыми фасадами, душем в нише, раздельным унитазом, белой плиткой, керамической плиткой, синими стенами, полом из керамогранита, душевой кабиной, монолитной раковиной, столешницей из искусственного камня, разноцветным полом, душем с раздвижными дверями, белой столешницей, нишей, тумбой под одну раковину, напольной тумбой и фасадами с утопленной филенкой для на участке и в саду

Liadesign
Свежая идея для дизайна: главная ванная комната среднего размера в скандинавском стиле с плоскими фасадами, синими фасадами, угловым душем, раздельным унитазом, белой плиткой, керамогранитной плиткой, разноцветными стенами, полом из керамогранита, монолитной раковиной, столешницей из ламината, бежевым полом, душем с распашными дверями, белой столешницей, нишей, тумбой под одну раковину, подвесной тумбой и многоуровневым потолком - отличное фото интерьера
Свежая идея для дизайна: главная ванная комната среднего размера в скандинавском стиле с плоскими фасадами, синими фасадами, угловым душем, раздельным унитазом, белой плиткой, керамогранитной плиткой, разноцветными стенами, полом из керамогранита, монолитной раковиной, столешницей из ламината, бежевым полом, душем с распашными дверями, белой столешницей, нишей, тумбой под одну раковину, подвесной тумбой и многоуровневым потолком - отличное фото интерьера

Liz Andrews Photography and Design
На фото: большая главная ванная комната в современном стиле с плоскими фасадами, отдельно стоящей ванной, черным полом, белыми стенами, открытым душем, серой столешницей, светлыми деревянными фасадами, открытым душем, инсталляцией, черной плиткой, керамической плиткой, полом из керамической плитки, монолитной раковиной, столешницей из гранита, нишей, тумбой под две раковины и подвесной тумбой
На фото: большая главная ванная комната в современном стиле с плоскими фасадами, отдельно стоящей ванной, черным полом, белыми стенами, открытым душем, серой столешницей, светлыми деревянными фасадами, открытым душем, инсталляцией, черной плиткой, керамической плиткой, полом из керамической плитки, монолитной раковиной, столешницей из гранита, нишей, тумбой под две раковины и подвесной тумбой

Susan Fisher Plotner/Susan Fisher Photography
Идея дизайна: ванная комната в современном стиле с монолитной раковиной, нишей и сиденьем для душа
Идея дизайна: ванная комната в современном стиле с монолитной раковиной, нишей и сиденьем для душа

Home addition and remodel. Two new bedroom and bathroom.
На фото: маленькая главная ванная комната в современном стиле с плоскими фасадами, серыми фасадами, ванной в нише, душем в нише, инсталляцией, серой плиткой, керамогранитной плиткой, серыми стенами, полом из керамогранита, монолитной раковиной, столешницей из искусственного кварца, серым полом, открытым душем, белой столешницей, нишей и тумбой под одну раковину для на участке и в саду с
На фото: маленькая главная ванная комната в современном стиле с плоскими фасадами, серыми фасадами, ванной в нише, душем в нише, инсталляцией, серой плиткой, керамогранитной плиткой, серыми стенами, полом из керамогранита, монолитной раковиной, столешницей из искусственного кварца, серым полом, открытым душем, белой столешницей, нишей и тумбой под одну раковину для на участке и в саду с

After remodeling their Kitchen last year, we were honored by a request to remodel this cute and tiny little.
guest bathroom.
Wood looking tile gave the natural serenity of a spa and dark floor tile finished the look with a mid-century modern / Asian touch.
Санузел с монолитной раковиной и нишей – фото дизайна интерьера
1

