Санузел с красными стенами и монолитной раковиной – фото дизайна интерьера
Сортировать:
Бюджет
Сортировать:Популярное за сегодня
1 - 20 из 184 фото

Industrial Themed apartment. Harborne, Birmingham.
The bricks are part of the structure the bricks where made water proof. Glass shower screen, white shower tray, Mixed grey tiles above the sink. Chrome radiator, Built in storage.

In the powder room, a floating walnut vanity maximizes space. Schoolhouse Electric sconces flank a deckle-edged oval mirror.
Photography by Brett Beyer
Sconces: Schoolhouse Electric.
Paint: Ben Moore “Maple Leaf Red” 2084-20.
Mirror: Shades of Light.
Vanity: vintage walnut.
Sink: Decolav.
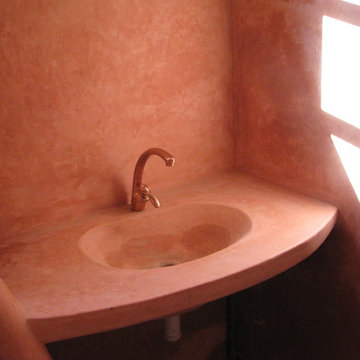
Baustelle Marokko Nov 2006, wo wir unser Handwerk gelernt haben
Bildrechte: LifeBoXX, Sandro Freund
www.wand-wohndesign.de
На фото: ванная комната в средиземноморском стиле с полом из терракотовой плитки, монолитной раковиной и красными стенами
На фото: ванная комната в средиземноморском стиле с полом из терракотовой плитки, монолитной раковиной и красными стенами

Cuarto de baño de estilo ecléctico inspirado en la película Bettle Juice y con referencias a la serie Twin Peaks. Un baño que explota la conexión entre el blanco, el rojo y el negro, creando un espacio abrumante, erótico y alocado a la vez.
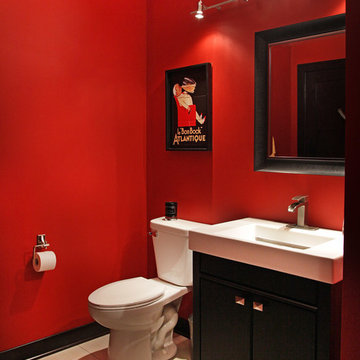
This basement remodel was further completed with a separate workout room, and a half bath featuring matching Woodland cabinets in an Alder material espresso finish, Persia Caravelas granite countertops, and Kohler plumbing fixtures.
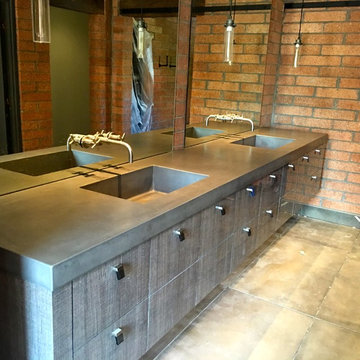
Источник вдохновения для домашнего уюта: главная ванная комната среднего размера в стиле лофт с плоскими фасадами, искусственно-состаренными фасадами, бетонным полом, серым полом, красными стенами, монолитной раковиной и столешницей из бетона
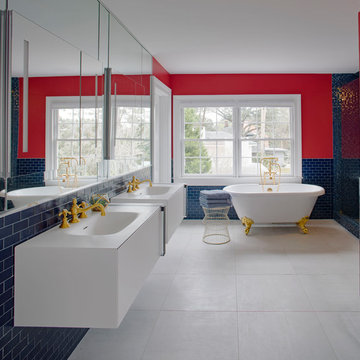
На фото: главная ванная комната в современном стиле с плоскими фасадами, белыми фасадами, ванной на ножках, синей плиткой, плиткой кабанчик, красными стенами, монолитной раковиной и серым полом
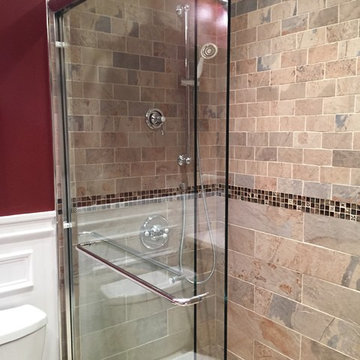
One of the most striking changes one can do in a bathroom remodel is go from a tub to a walk in shower. This is a trend that is catching on and getting more and more popular with people realizing that comfort is more important in the present time than resale value is in 20 years.
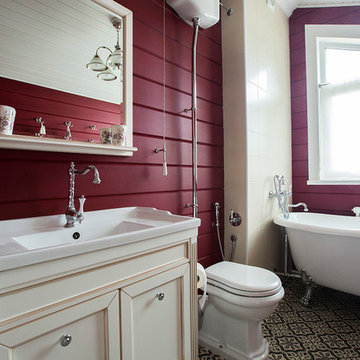
Идея дизайна: главная ванная комната в стиле кантри с фасадами с утопленной филенкой, белыми фасадами, ванной на ножках, душем над ванной, раздельным унитазом, красными стенами и монолитной раковиной

Tahoe Real Estate Photography
Стильный дизайн: маленький туалет в стиле рустика с монолитной раковиной, фасадами в стиле шейкер, столешницей из меди и красными стенами для на участке и в саду - последний тренд
Стильный дизайн: маленький туалет в стиле рустика с монолитной раковиной, фасадами в стиле шейкер, столешницей из меди и красными стенами для на участке и в саду - последний тренд
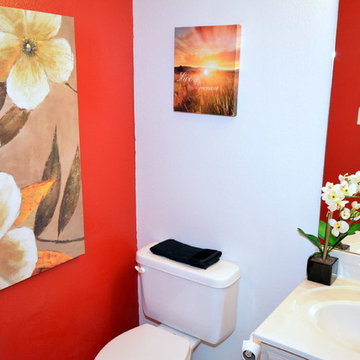
Listed by Vicky Horton, Coldwell Banker Legacy Realtors. List Price; $210k. Staging by MAP Consultants, llc. Furniture Provided by CORT Furniture Rental ABQ. Photos by Mike Vhistadt, Coldwell Banker Legacy Realtors
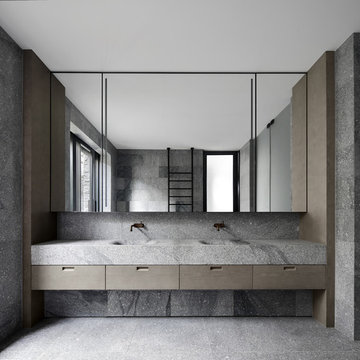
Architect: B.E Architecture
Builder: LBA Construction Group
Photographer: Peter Clarke
Стильный дизайн: ванная комната в стиле модернизм с плоскими фасадами, серыми фасадами, серой плиткой, красными стенами, монолитной раковиной, серым полом и серой столешницей - последний тренд
Стильный дизайн: ванная комната в стиле модернизм с плоскими фасадами, серыми фасадами, серой плиткой, красными стенами, монолитной раковиной, серым полом и серой столешницей - последний тренд

На фото: маленькая, узкая и длинная ванная комната в современном стиле с плоскими фасадами, светлыми деревянными фасадами, душем без бортиков, биде, белой плиткой, керамической плиткой, красными стенами, полом из цементной плитки, душевой кабиной, монолитной раковиной, столешницей из искусственного кварца, разноцветным полом, душем с распашными дверями, белой столешницей, тумбой под одну раковину и подвесной тумбой для на участке и в саду
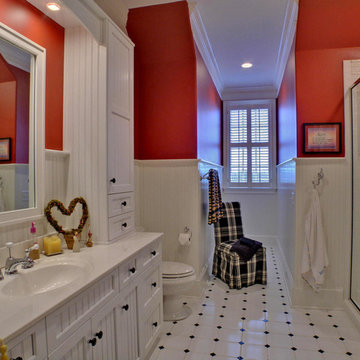
На фото: детская ванная комната среднего размера в стиле кантри с фасадами с утопленной филенкой, белыми фасадами, душем в нише, раздельным унитазом, бежевой плиткой, керамической плиткой, красными стенами, полом из керамической плитки, монолитной раковиной и столешницей из гранита с
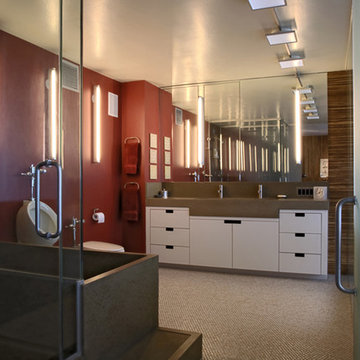
The hallmark of this fully custom master bathroom are the cast concrete fixtures. A soaking tub was detailed to integrate with the adjacent shower base, with connected overflows. An oversized double sink at the vanity provides ample space for two faucets.
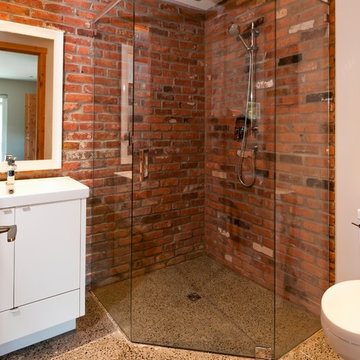
Leanna Rathkelly
Пример оригинального дизайна: большая ванная комната в современном стиле с душевой кабиной, плоскими фасадами, белыми фасадами, угловым душем, унитазом-моноблоком, монолитной раковиной, красными стенами и бетонным полом
Пример оригинального дизайна: большая ванная комната в современном стиле с душевой кабиной, плоскими фасадами, белыми фасадами, угловым душем, унитазом-моноблоком, монолитной раковиной, красными стенами и бетонным полом
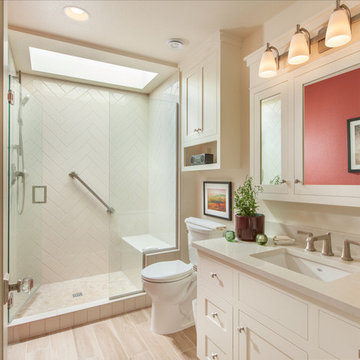
For this small cottage near Bush Park in Salem, we redesigned the kitchen, pantry and laundry room configuration to provide more efficient storage and workspace while keeping the integrity and historical accuracy of the home. In the bathroom we improved the skylight in the shower, installed custom glass doors and set the tile in a herringbone pattern to create an expansive feel that continues to reflect the home’s era. In addition to the kitchen and bathroom remodel, we updated the furnace, created a vibrant custom fireplace mantel in the living room, and rebuilt the front steps and porch overhang.
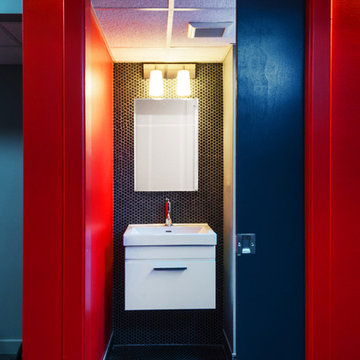
Linda McManus Images
Стильный дизайн: ванная комната среднего размера в стиле модернизм с монолитной раковиной, плоскими фасадами, белыми фасадами, раздельным унитазом, черной плиткой, плиткой мозаикой, красными стенами, полом из мозаичной плитки и душевой кабиной - последний тренд
Стильный дизайн: ванная комната среднего размера в стиле модернизм с монолитной раковиной, плоскими фасадами, белыми фасадами, раздельным унитазом, черной плиткой, плиткой мозаикой, красными стенами, полом из мозаичной плитки и душевой кабиной - последний тренд
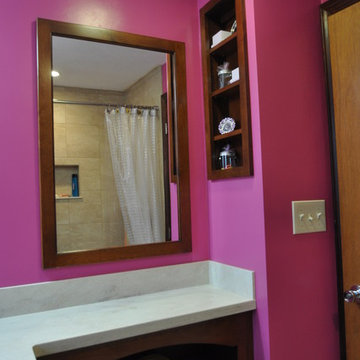
We made use of the duct work chase and added some small open storage
На фото: детская ванная комната среднего размера с монолитной раковиной, плоскими фасадами, фасадами цвета дерева среднего тона, столешницей из искусственного камня, ванной в нише, душем в нише, унитазом-моноблоком, керамической плиткой, красными стенами и полом из керамической плитки
На фото: детская ванная комната среднего размера с монолитной раковиной, плоскими фасадами, фасадами цвета дерева среднего тона, столешницей из искусственного камня, ванной в нише, душем в нише, унитазом-моноблоком, керамической плиткой, красными стенами и полом из керамической плитки
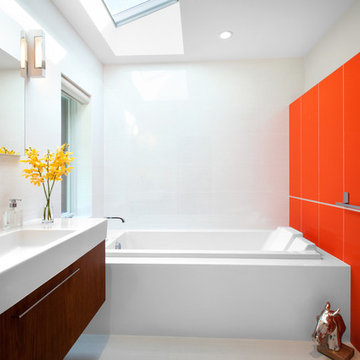
CCI Renovations/North Vancouver/Photos - Ema Peter
Featured on the cover of the June/July 2012 issue of Homes and Living magazine this interpretation of mid century modern architecture wow's you from every angle. The name of the home was coined "L'Orange" from the homeowners love of the colour orange and the ingenious ways it has been integrated into the design.
Санузел с красными стенами и монолитной раковиной – фото дизайна интерьера
1

