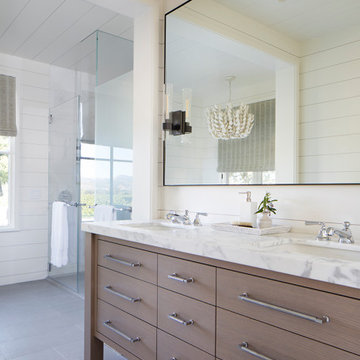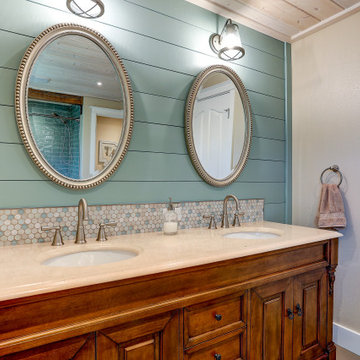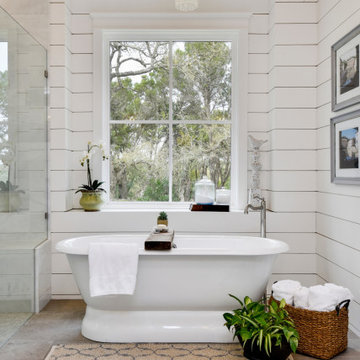Санузел с любым потолком и стенами из вагонки – фото дизайна интерьера
Сортировать:
Бюджет
Сортировать:Популярное за сегодня
1 - 20 из 982 фото
1 из 3

Tiny House bathroom
Photography: Gieves Anderson
Noble Johnson Architects was honored to partner with Huseby Homes to design a Tiny House which was displayed at Nashville botanical garden, Cheekwood, for two weeks in the spring of 2021. It was then auctioned off to benefit the Swan Ball. Although the Tiny House is only 383 square feet, the vaulted space creates an incredibly inviting volume. Its natural light, high end appliances and luxury lighting create a welcoming space.

Стильный дизайн: главная ванная комната среднего размера в морском стиле с фасадами с утопленной филенкой, белыми фасадами, душем в нише, белыми стенами, врезной раковиной, серым полом, душем с распашными дверями, белой столешницей, тумбой под две раковины, встроенной тумбой, потолком из вагонки, стенами из вагонки, унитазом-моноблоком, разноцветной плиткой, мраморной плиткой, мраморным полом, столешницей из кварцита и нишей - последний тренд

Double vanity and free standing large soaking tub by Signature hardware
Идея дизайна: большая главная ванная комната в морском стиле с стенами из вагонки, фасадами с утопленной филенкой, коричневыми фасадами, отдельно стоящей ванной, душем в нише, черной плиткой, керамогранитной плиткой, полом из керамогранита, врезной раковиной, столешницей из искусственного кварца, черным полом, душем с распашными дверями, белой столешницей, акцентной стеной, тумбой под две раковины, встроенной тумбой и сводчатым потолком
Идея дизайна: большая главная ванная комната в морском стиле с стенами из вагонки, фасадами с утопленной филенкой, коричневыми фасадами, отдельно стоящей ванной, душем в нише, черной плиткой, керамогранитной плиткой, полом из керамогранита, врезной раковиной, столешницей из искусственного кварца, черным полом, душем с распашными дверями, белой столешницей, акцентной стеной, тумбой под две раковины, встроенной тумбой и сводчатым потолком

The theme for the design of these four bathrooms was Coastal Americana. My clients wanted classic designs that incorporated color, a coastal feel, and were fun.
The master bathroom stands out with the interesting mix of tile. We maximized the tall sloped ceiling with the glass tile accent wall behind the freestanding bath tub. A simple sandblasted "wave" glass panel separates the wet area. Shiplap walls, satin bronze fixtures, and wood details add to the beachy feel.
The three guest bathrooms, while having tile in common, each have their own unique vanities and accents. Curbless showers and frameless glass opened these rooms up to feel more spacious. The bits of blue in the floor tile lends just the right pop of blue.
Custom fabric roman shades in each room soften the look and add extra style.

Идея дизайна: ванная комната среднего размера, в деревянном доме в стиле кантри с фасадами в стиле шейкер, темными деревянными фасадами, отдельно стоящей ванной, душем над ванной, раздельным унитазом, белыми стенами, полом из ламината, монолитной раковиной, столешницей из гранита, коричневым полом, шторкой для ванной, разноцветной столешницей, тумбой под одну раковину, напольной тумбой, потолком из вагонки и стенами из вагонки

Стильный дизайн: маленькая ванная комната в морском стиле с белыми фасадами, душем в нише, синими стенами, душевой кабиной, мраморной столешницей, тумбой под одну раковину, потолком из вагонки и стенами из вагонки для на участке и в саду - последний тренд

Download our free ebook, Creating the Ideal Kitchen. DOWNLOAD NOW
This charming little attic bath was an infrequently used guest bath located on the 3rd floor right above the master bath that we were also remodeling. The beautiful original leaded glass windows open to a view of the park and small lake across the street. A vintage claw foot tub sat directly below the window. This is where the charm ended though as everything was sorely in need of updating. From the pieced-together wall cladding to the exposed electrical wiring and old galvanized plumbing, it was in definite need of a gut job. Plus the hardwood flooring leaked into the bathroom below which was priority one to fix. Once we gutted the space, we got to rebuilding the room. We wanted to keep the cottage-y charm, so we started with simple white herringbone marble tile on the floor and clad all the walls with soft white shiplap paneling. A new clawfoot tub/shower under the original window was added. Next, to allow for a larger vanity with more storage, we moved the toilet over and eliminated a mish mash of storage pieces. We discovered that with separate hot/cold supplies that were the only thing available for a claw foot tub with a shower kit, building codes require a pressure balance valve to prevent scalding, so we had to install a remote valve. We learn something new on every job! There is a view to the park across the street through the home’s original custom shuttered windows. Can’t you just smell the fresh air? We found a vintage dresser and had it lacquered in high gloss black and converted it into a vanity. The clawfoot tub was also painted black. Brass lighting, plumbing and hardware details add warmth to the room, which feels right at home in the attic of this traditional home. We love how the combination of traditional and charming come together in this sweet attic guest bath. Truly a room with a view!
Designed by: Susan Klimala, CKD, CBD
Photography by: Michael Kaskel
For more information on kitchen and bath design ideas go to: www.kitchenstudio-ge.com

Пример оригинального дизайна: большая главная ванная комната в классическом стиле с фасадами с утопленной филенкой, белыми фасадами, белыми стенами, полом из керамогранита, врезной раковиной, серым полом, серой столешницей, тумбой под две раковины, встроенной тумбой, кессонным потолком и стенами из вагонки

We had plenty of room to elevate the space and create a spa-like environment. His and her vanities set below a wooden beam take centre stage, and a stand alone soaker tub with a free standing tub-filler make a luxury statement. Black finishes dial up the drama, and the large windows flood the room with natural light.

Modern bathroom with feature Coral bay tiled wall.
Идея дизайна: главная ванная комната среднего размера в современном стиле с плоскими фасадами, фасадами цвета дерева среднего тона, угловой ванной, угловым душем, зеленой плиткой, керамогранитной плиткой, белыми стенами, полом из керамогранита, консольной раковиной, столешницей из искусственного кварца, бежевым полом, душем с раздвижными дверями, белой столешницей, тумбой под одну раковину, напольной тумбой, сводчатым потолком и стенами из вагонки
Идея дизайна: главная ванная комната среднего размера в современном стиле с плоскими фасадами, фасадами цвета дерева среднего тона, угловой ванной, угловым душем, зеленой плиткой, керамогранитной плиткой, белыми стенами, полом из керамогранита, консольной раковиной, столешницей из искусственного кварца, бежевым полом, душем с раздвижными дверями, белой столешницей, тумбой под одну раковину, напольной тумбой, сводчатым потолком и стенами из вагонки

На фото: большой главный совмещенный санузел в морском стиле с фасадами с утопленной филенкой, белыми фасадами, ванной в нише, унитазом-моноблоком, белой плиткой, плиткой мозаикой, белыми стенами, полом из керамической плитки, накладной раковиной, бежевым полом, душем с распашными дверями, белой столешницей, тумбой под две раковины, подвесной тумбой, деревянным потолком и стенами из вагонки с

Пример оригинального дизайна: ванная комната в стиле кантри с плоскими фасадами, светлыми деревянными фасадами, белыми стенами, врезной раковиной, серым полом, белой столешницей, тумбой под две раковины, напольной тумбой, потолком из вагонки и стенами из вагонки

Coastal Modern Master Bath
This master bathroom is the epitome of clean, contemporary, and modern coastal design. With a custom teak vanity, ceiling mounted pendants, shiplap ceiling and black and white palate, the entire space gives off a spa like vibe.

Light and Airy shiplap bathroom was the dream for this hard working couple. The goal was to totally re-create a space that was both beautiful, that made sense functionally and a place to remind the clients of their vacation time. A peaceful oasis. We knew we wanted to use tile that looks like shiplap. A cost effective way to create a timeless look. By cladding the entire tub shower wall it really looks more like real shiplap planked walls.
The center point of the room is the new window and two new rustic beams. Centered in the beams is the rustic chandelier.
Design by Signature Designs Kitchen Bath
Contractor ADR Design & Remodel
Photos by Gail Owens

Стильный дизайн: ванная комната среднего размера в стиле рустика с фасадами островного типа, коричневыми фасадами, открытым душем, унитазом-моноблоком, белыми стенами, полом из винила, душевой кабиной, настольной раковиной, столешницей из дерева, серым полом, коричневой столешницей, тумбой под одну раковину, встроенной тумбой, потолком из вагонки и стенами из вагонки - последний тренд

Пример оригинального дизайна: большая ванная комната в стиле кантри с ванной в нише, душем над ванной, унитазом-моноблоком, синей плиткой, керамической плиткой, бежевыми стенами, полом из керамической плитки, врезной раковиной, бежевым полом, шторкой для ванной, белой столешницей, сиденьем для душа, тумбой под две раковины, напольной тумбой, потолком из вагонки, стенами из вагонки, фасадами цвета дерева среднего тона и столешницей из гранита

Идея дизайна: большая ванная комната в стиле кантри с ванной в нише, душем над ванной, унитазом-моноблоком, синей плиткой, керамической плиткой, бежевыми стенами, полом из керамической плитки, врезной раковиной, бежевым полом, шторкой для ванной, белой столешницей, сиденьем для душа, тумбой под две раковины, напольной тумбой, потолком из вагонки, стенами из вагонки, фасадами цвета дерева среднего тона и столешницей из гранита

A freestanding tub under a vaulted ceiling create a grand visual focus. Luxurious materials and a demur color palette of whites, grays and wood coalesce into a modern and luxurious master bath experience.

Стильный дизайн: главная ванная комната в стиле рустика с отдельно стоящей ванной, белыми стенами, серым полом, сводчатым потолком и стенами из вагонки - последний тренд

Пример оригинального дизайна: ванная комната в классическом стиле с фасадами с декоративным кантом, серыми фасадами, душем в нише, белыми стенами, полом из мозаичной плитки, врезной раковиной, серым полом, душем с распашными дверями, белой столешницей, тумбой под две раковины, встроенной тумбой, сводчатым потолком и стенами из вагонки
Санузел с любым потолком и стенами из вагонки – фото дизайна интерьера
1

