Санузел с полом из ламината и любой отделкой стен – фото дизайна интерьера
Сортировать:
Бюджет
Сортировать:Популярное за сегодня
1 - 20 из 381 фото
1 из 3

A referral from an awesome client lead to this project that we paired with Tschida Construction.
We did a complete gut and remodel of the kitchen and powder bathroom and the change was so impactful.
We knew we couldn't leave the outdated fireplace and built-in area in the family room adjacent to the kitchen so we painted the golden oak cabinetry and updated the hardware and mantle.
The staircase to the second floor was also an area the homeowners wanted to address so we removed the landing and turn and just made it a straight shoot with metal spindles and new flooring.
The whole main floor got new flooring, paint, and lighting.

Идея дизайна: ванная комната среднего размера, в деревянном доме в стиле кантри с фасадами в стиле шейкер, темными деревянными фасадами, отдельно стоящей ванной, душем над ванной, раздельным унитазом, белыми стенами, полом из ламината, монолитной раковиной, столешницей из гранита, коричневым полом, шторкой для ванной, разноцветной столешницей, тумбой под одну раковину, напольной тумбой, потолком из вагонки и стенами из вагонки

Beautiful Aranami wallpaper from Farrow & Ball, in navy blue
Стильный дизайн: маленький туалет в современном стиле с плоскими фасадами, белыми фасадами, инсталляцией, синими стенами, полом из ламината, подвесной раковиной, столешницей из плитки, белым полом, бежевой столешницей, напольной тумбой и обоями на стенах для на участке и в саду - последний тренд
Стильный дизайн: маленький туалет в современном стиле с плоскими фасадами, белыми фасадами, инсталляцией, синими стенами, полом из ламината, подвесной раковиной, столешницей из плитки, белым полом, бежевой столешницей, напольной тумбой и обоями на стенах для на участке и в саду - последний тренд

A spacious pantry in the lower level of this home is the perfect solution for housing decorative platters, vases, baskets, etc., as well as providing additional wine storage. A 19th C pocket door was repurposed with barn door hardware and painted the prefect color to match the adjacent antique bakery sign.

60 sq ft bathroom with custom cabinets a double vanity, floating shelves, and vessel sinks.
Свежая идея для дизайна: маленькая главная ванная комната в стиле неоклассика (современная классика) с фасадами в стиле шейкер, синими фасадами, душем, раздельным унитазом, серой плиткой, цементной плиткой, серыми стенами, полом из ламината, настольной раковиной, столешницей из кварцита, серым полом, душем с раздвижными дверями, белой столешницей, фартуком, тумбой под две раковины, встроенной тумбой, любым потолком и любой отделкой стен для на участке и в саду - отличное фото интерьера
Свежая идея для дизайна: маленькая главная ванная комната в стиле неоклассика (современная классика) с фасадами в стиле шейкер, синими фасадами, душем, раздельным унитазом, серой плиткой, цементной плиткой, серыми стенами, полом из ламината, настольной раковиной, столешницей из кварцита, серым полом, душем с раздвижными дверями, белой столешницей, фартуком, тумбой под две раковины, встроенной тумбой, любым потолком и любой отделкой стен для на участке и в саду - отличное фото интерьера

Reforma integral Sube Interiorismo www.subeinteriorismo.com
Biderbost Photo
Стильный дизайн: маленький туалет в стиле неоклассика (современная классика) с открытыми фасадами, белыми фасадами, серыми стенами, полом из ламината, настольной раковиной, столешницей из дерева, коричневым полом, коричневой столешницей, подвесной тумбой и обоями на стенах для на участке и в саду - последний тренд
Стильный дизайн: маленький туалет в стиле неоклассика (современная классика) с открытыми фасадами, белыми фасадами, серыми стенами, полом из ламината, настольной раковиной, столешницей из дерева, коричневым полом, коричневой столешницей, подвесной тумбой и обоями на стенах для на участке и в саду - последний тренд

The en-suite renovation for our client's daughter combined girly charm with sophistication. Grey and pink hues, brushed brass accents, blush pink tiles, and Crosswater hardware created a timeless yet playful space. Wall-hung toilet, quartz shelf, HIB mirror, and brushed brass shower door added functionality and elegance.

This understairs WC was functional only and required some creative styling to make it feel more welcoming and family friendly.
We installed UPVC ceiling panels to the stair slats to make the ceiling sleek and clean and reduce the spider levels, boxed in the waste pipe and replaced the sink with a Victorian style mini sink.
We repainted the space in soft cream, with a feature wall in teal and orange, providing the wow factor as you enter the space.
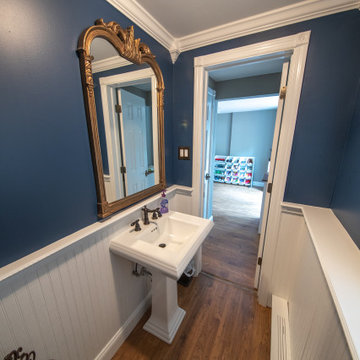
On the entry level off of the kids area/sitting room, in the rear of the home by the back door this powder room provides the family as well as the guests convenient access to a rest room when outside in backyard.

На фото: большая главная ванная комната в стиле модернизм с фасадами в стиле шейкер, зелеными фасадами, открытым душем, унитазом-моноблоком, бежевой плиткой, зеркальной плиткой, бежевыми стенами, полом из ламината, настольной раковиной, столешницей из ламината, бежевым полом, открытым душем, белой столешницей, тумбой под две раковины, встроенной тумбой, кессонным потолком и кирпичными стенами с

Every powder room should be a fun surprise, and this one has many details, including a decorative tile wall, rattan face door fronts, vaulted ceiling, and brass fixtures.
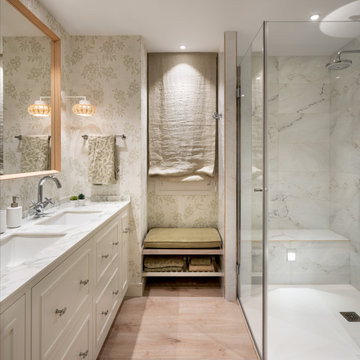
Reforma integral Sube Interiorismo www.subeinteriorismo.com
Biderbost Photo
На фото: совмещенный санузел среднего размера в стиле неоклассика (современная классика) с фасадами с декоративным кантом, белыми фасадами, душем без бортиков, инсталляцией, белой плиткой, керамической плиткой, зелеными стенами, полом из ламината, душевой кабиной, врезной раковиной, столешницей из искусственного кварца, коричневым полом, душем с распашными дверями, белой столешницей, тумбой под одну раковину, встроенной тумбой и обоями на стенах
На фото: совмещенный санузел среднего размера в стиле неоклассика (современная классика) с фасадами с декоративным кантом, белыми фасадами, душем без бортиков, инсталляцией, белой плиткой, керамической плиткой, зелеными стенами, полом из ламината, душевой кабиной, врезной раковиной, столешницей из искусственного кварца, коричневым полом, душем с распашными дверями, белой столешницей, тумбой под одну раковину, встроенной тумбой и обоями на стенах

A modern country home for a busy family with young children. The home remodel included enlarging the footprint of the kitchen to allow a larger island for more seating and entertaining, as well as provide more storage and a desk area. The pocket door pantry and the full height corner pantry was high on the client's priority list. From the cabinetry to the green peacock wallpaper and vibrant blue tiles in the bathrooms, the colourful touches throughout the home adds to the energy and charm. The result is a modern, relaxed, eclectic aesthetic with practical and efficient design features to serve the needs of this family.

На фото: главная ванная комната среднего размера, в белых тонах с отделкой деревом в стиле модернизм с фасадами разных видов, белыми фасадами, душем без бортиков, инсталляцией, серой плиткой, белыми стенами, полом из ламината, настольной раковиной, столешницей из плитки, коричневым полом, душем с раздвижными дверями, серой столешницей, окном, тумбой под две раковины, подвесной тумбой, любым потолком и любой отделкой стен с

This is a collection of our bathroom remodels. A special thanks to all the families who have trusted us into bringing them their dream bathroom remodels. We will see you soon!
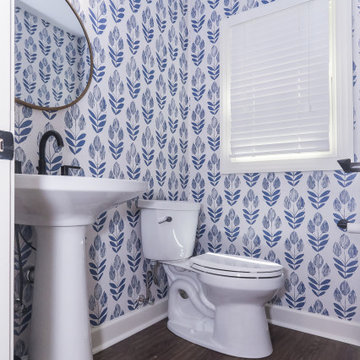
For the Mallard Walk powder room, all finishes, fixtures, wall covering, lighting, flooring and accessories were updated - which contemporized the space and brought it up to date.
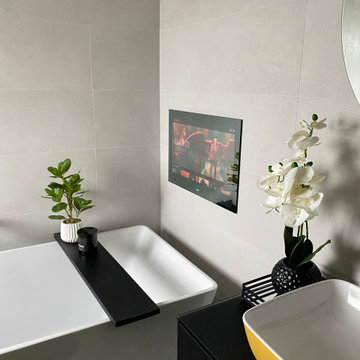
The bathroom features modern elements, including a white porcelain tile with mustard-yellow border, a freestanding bath with matte black fixtures, and Villeroy & Boch furnishings. Practicality combines with style through a wall-hung toilet and towel radiator. A Roman shower cubicle and Amtico flooring complete the luxurious ambiance.
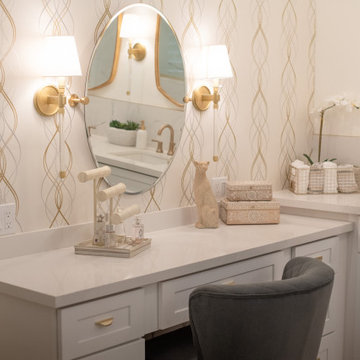
Пример оригинального дизайна: большой главный совмещенный санузел в стиле неоклассика (современная классика) с фасадами с утопленной филенкой, белыми фасадами, отдельно стоящей ванной, угловым душем, белыми стенами, полом из ламината, настольной раковиной, столешницей из искусственного кварца, коричневым полом, душем с распашными дверями, белой столешницей, тумбой под две раковины, встроенной тумбой и обоями на стенах
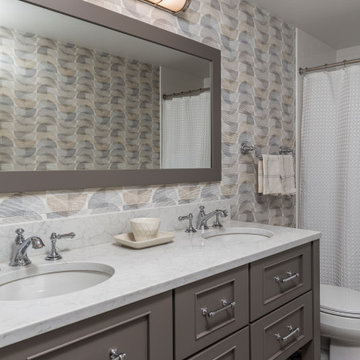
Пример оригинального дизайна: детская ванная комната среднего размера в стиле ретро с фасадами в стиле шейкер, серыми фасадами, полом из ламината, врезной раковиной, столешницей из искусственного кварца, серым полом, белой столешницей, тумбой под две раковины, напольной тумбой и обоями на стенах

Simple touches in this guest bathroom. Wallpaper is Harlequin, Light is John Richards, Mirror is custom, and the vase is Thompson Hanson
Источник вдохновения для домашнего уюта: туалет среднего размера в стиле модернизм с фасадами в стиле шейкер, коричневыми фасадами, разноцветными стенами, полом из ламината, черной столешницей, встроенной тумбой и обоями на стенах
Источник вдохновения для домашнего уюта: туалет среднего размера в стиле модернизм с фасадами в стиле шейкер, коричневыми фасадами, разноцветными стенами, полом из ламината, черной столешницей, встроенной тумбой и обоями на стенах
Санузел с полом из ламината и любой отделкой стен – фото дизайна интерьера
1

