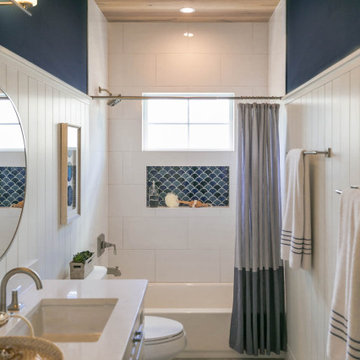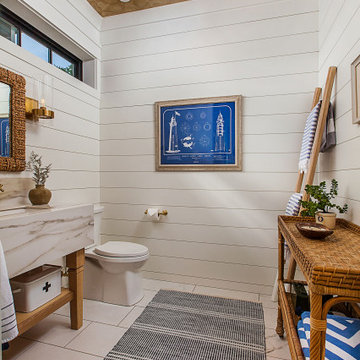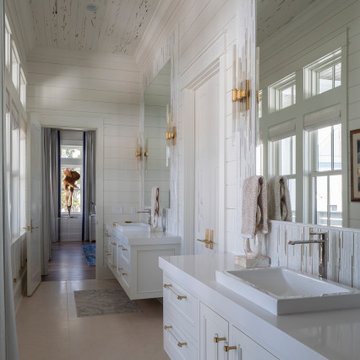Санузел с деревянным потолком и любой отделкой стен – фото дизайна интерьера
Сортировать:
Бюджет
Сортировать:Популярное за сегодня
1 - 20 из 706 фото
1 из 3

This transformation started with a builder grade bathroom and was expanded into a sauna wet room. With cedar walls and ceiling and a custom cedar bench, the sauna heats the space for a relaxing dry heat experience. The goal of this space was to create a sauna in the secondary bathroom and be as efficient as possible with the space. This bathroom transformed from a standard secondary bathroom to a ergonomic spa without impacting the functionality of the bedroom.
This project was super fun, we were working inside of a guest bedroom, to create a functional, yet expansive bathroom. We started with a standard bathroom layout and by building out into the large guest bedroom that was used as an office, we were able to create enough square footage in the bathroom without detracting from the bedroom aesthetics or function. We worked with the client on her specific requests and put all of the materials into a 3D design to visualize the new space.
Houzz Write Up: https://www.houzz.com/magazine/bathroom-of-the-week-stylish-spa-retreat-with-a-real-sauna-stsetivw-vs~168139419
The layout of the bathroom needed to change to incorporate the larger wet room/sauna. By expanding the room slightly it gave us the needed space to relocate the toilet, the vanity and the entrance to the bathroom allowing for the wet room to have the full length of the new space.
This bathroom includes a cedar sauna room that is incorporated inside of the shower, the custom cedar bench follows the curvature of the room's new layout and a window was added to allow the natural sunlight to come in from the bedroom. The aromatic properties of the cedar are delightful whether it's being used with the dry sauna heat and also when the shower is steaming the space. In the shower are matching porcelain, marble-look tiles, with architectural texture on the shower walls contrasting with the warm, smooth cedar boards. Also, by increasing the depth of the toilet wall, we were able to create useful towel storage without detracting from the room significantly.
This entire project and client was a joy to work with.

На фото: туалет: освещение в стиле рустика с паркетным полом среднего тона, деревянным потолком и деревянными стенами

This powder room features a unique crane wallpaper as well as a dark, high-gloss hex tile lining the walls.
Источник вдохновения для домашнего уюта: туалет в стиле рустика с коричневыми стенами, мраморной столешницей, коричневым полом, деревянным потолком, обоями на стенах, черной плиткой, стеклянной плиткой и светлым паркетным полом
Источник вдохновения для домашнего уюта: туалет в стиле рустика с коричневыми стенами, мраморной столешницей, коричневым полом, деревянным потолком, обоями на стенах, черной плиткой, стеклянной плиткой и светлым паркетным полом

Идея дизайна: маленькая ванная комната в стиле кантри с открытым душем, унитазом-моноблоком, белыми стенами, полом из линолеума, душевой кабиной, подвесной раковиной, коричневым полом, шторкой для ванной, тумбой под одну раковину, подвесной тумбой, деревянным потолком и стенами из вагонки для на участке и в саду

Luxury Bathroom complete with a double walk in Wet Sauna and Dry Sauna. Floor to ceiling glass walls extend the Home Gym Bathroom to feel the ultimate expansion of space.

Источник вдохновения для домашнего уюта: главная ванная комната среднего размера, в белых тонах с отделкой деревом в современном стиле с открытыми фасадами, коричневыми фасадами, отдельно стоящей ванной, душем над ванной, инсталляцией, черной плиткой, керамогранитной плиткой, черными стенами, полом из керамогранита, накладной раковиной, столешницей из искусственного кварца, коричневым полом, черной столешницей, гигиеническим душем, тумбой под одну раковину, подвесной тумбой, деревянным потолком и панелями на части стены

Пример оригинального дизайна: большая баня и сауна в стиле рустика с светлым паркетным полом, бежевым полом, деревянным потолком, деревянными стенами, серой плиткой и галечной плиткой

Chiseled slate floors, free standing soaking tub with custom industrial faucets, and a repurposed metal cabinet as a vanity with white bowl sink. Custom stained wainscoting and custom milled Douglas Fir wood trim

На фото: маленькая главная ванная комната в стиле рустика с светлыми деревянными фасадами, ванной на ножках, открытым душем, плиткой из листового камня, бежевыми стенами, открытым душем, серой столешницей, тумбой под одну раковину, деревянным потолком и деревянными стенами для на участке и в саду

This bathroom exudes luxury, reminiscent of a high-end hotel. The design incorporates eye-pleasing white and cream tones, creating an atmosphere of sophistication and opulence.

Renovación sala de baño principal para vivienda de lujo en Madrid.
Идея дизайна: главная, серо-белая ванная комната среднего размера в современном стиле с открытыми фасадами, белыми фасадами, отдельно стоящей ванной, душем без бортиков, унитазом-моноблоком, серой плиткой, серыми стенами, полом из терраццо, раковиной с пьедесталом, серым полом, открытым душем, нишей, напольной тумбой и деревянным потолком
Идея дизайна: главная, серо-белая ванная комната среднего размера в современном стиле с открытыми фасадами, белыми фасадами, отдельно стоящей ванной, душем без бортиков, унитазом-моноблоком, серой плиткой, серыми стенами, полом из терраццо, раковиной с пьедесталом, серым полом, открытым душем, нишей, напольной тумбой и деревянным потолком

Guest bathroom. Original antique door hardware. Glass Shower with white subway tile and gray grout. Black shower door hardware. Antique brass faucets. White hex tile floor. Painted white cabinets. Painted white walls and ceilings. Lakefront 1920's cabin on Lake Tahoe.

A carefully positioned skylight pulls sunlight down into the shower. The reflectance off of the glazed handmade tiles suggests water pouring down the stone walls of a cave.

На фото: детский совмещенный санузел среднего размера в стиле кантри с плоскими фасадами, коричневыми фасадами, ванной на ножках, разноцветной плиткой, разноцветными стенами, полом из керамогранита, монолитной раковиной, мраморной столешницей, разноцветным полом, серой столешницей, напольной тумбой, деревянным потолком и обоями на стенах

Источник вдохновения для домашнего уюта: маленький туалет в классическом стиле с раздельным унитазом, паркетным полом среднего тона, подвесной раковиной, деревянным потолком и обоями на стенах для на участке и в саду

Where are the bubbles? Love this room so much.
На фото: главный совмещенный санузел среднего размера в классическом стиле с фасадами с выступающей филенкой, коричневыми фасадами, накладной ванной, душем в нише, унитазом-моноблоком, желтой плиткой, керамической плиткой, желтыми стенами, полом из керамической плитки, накладной раковиной, столешницей из гранита, бежевым полом, душем с распашными дверями, коричневой столешницей, тумбой под две раковины, встроенной тумбой, деревянным потолком и деревянными стенами
На фото: главный совмещенный санузел среднего размера в классическом стиле с фасадами с выступающей филенкой, коричневыми фасадами, накладной ванной, душем в нише, унитазом-моноблоком, желтой плиткой, керамической плиткой, желтыми стенами, полом из керамической плитки, накладной раковиной, столешницей из гранита, бежевым полом, душем с распашными дверями, коричневой столешницей, тумбой под две раковины, встроенной тумбой, деревянным потолком и деревянными стенами

This transformation started with a builder grade bathroom and was expanded into a sauna wet room. With cedar walls and ceiling and a custom cedar bench, the sauna heats the space for a relaxing dry heat experience. The goal of this space was to create a sauna in the secondary bathroom and be as efficient as possible with the space. This bathroom transformed from a standard secondary bathroom to a ergonomic spa without impacting the functionality of the bedroom.
This project was super fun, we were working inside of a guest bedroom, to create a functional, yet expansive bathroom. We started with a standard bathroom layout and by building out into the large guest bedroom that was used as an office, we were able to create enough square footage in the bathroom without detracting from the bedroom aesthetics or function. We worked with the client on her specific requests and put all of the materials into a 3D design to visualize the new space.
Houzz Write Up: https://www.houzz.com/magazine/bathroom-of-the-week-stylish-spa-retreat-with-a-real-sauna-stsetivw-vs~168139419
The layout of the bathroom needed to change to incorporate the larger wet room/sauna. By expanding the room slightly it gave us the needed space to relocate the toilet, the vanity and the entrance to the bathroom allowing for the wet room to have the full length of the new space.
This bathroom includes a cedar sauna room that is incorporated inside of the shower, the custom cedar bench follows the curvature of the room's new layout and a window was added to allow the natural sunlight to come in from the bedroom. The aromatic properties of the cedar are delightful whether it's being used with the dry sauna heat and also when the shower is steaming the space. In the shower are matching porcelain, marble-look tiles, with architectural texture on the shower walls contrasting with the warm, smooth cedar boards. Also, by increasing the depth of the toilet wall, we were able to create useful towel storage without detracting from the room significantly.
This entire project and client was a joy to work with.

Идея дизайна: ванная комната с белыми фасадами, накладной ванной, белыми стенами, полом из плитки под дерево, столешницей из искусственного кварца, белой столешницей, деревянным потолком и панелями на стенах

Powder room with marble floor and sink/vanity.
Пример оригинального дизайна: ванная комната среднего размера в морском стиле с белыми стенами, полом из керамической плитки, тумбой под одну раковину, деревянным потолком, стенами из вагонки, столешницей из оникса, белым полом и напольной тумбой
Пример оригинального дизайна: ванная комната среднего размера в морском стиле с белыми стенами, полом из керамической плитки, тумбой под одну раковину, деревянным потолком, стенами из вагонки, столешницей из оникса, белым полом и напольной тумбой

Источник вдохновения для домашнего уюта: большой главный совмещенный санузел в морском стиле с фасадами с утопленной филенкой, белыми фасадами, ванной в нише, унитазом-моноблоком, белой плиткой, плиткой мозаикой, белыми стенами, полом из керамической плитки, накладной раковиной, бежевым полом, белой столешницей, тумбой под две раковины, подвесной тумбой, деревянным потолком и стенами из вагонки
Санузел с деревянным потолком и любой отделкой стен – фото дизайна интерьера
1

