Санузел с красными стенами и паркетным полом среднего тона – фото дизайна интерьера
Сортировать:
Бюджет
Сортировать:Популярное за сегодня
1 - 20 из 119 фото
1 из 3

Идея дизайна: маленький туалет в стиле неоклассика (современная классика) с фасадами с выступающей филенкой, белыми фасадами, инсталляцией, красными стенами, паркетным полом среднего тона, накладной раковиной, столешницей из искусственного камня, желтым полом, белой столешницей и подвесной тумбой для на участке и в саду

Photography by Eduard Hueber / archphoto
North and south exposures in this 3000 square foot loft in Tribeca allowed us to line the south facing wall with two guest bedrooms and a 900 sf master suite. The trapezoid shaped plan creates an exaggerated perspective as one looks through the main living space space to the kitchen. The ceilings and columns are stripped to bring the industrial space back to its most elemental state. The blackened steel canopy and blackened steel doors were designed to complement the raw wood and wrought iron columns of the stripped space. Salvaged materials such as reclaimed barn wood for the counters and reclaimed marble slabs in the master bathroom were used to enhance the industrial feel of the space.

Пример оригинального дизайна: большой туалет в стиле кантри с плоскими фасадами, коричневыми фасадами, раздельным унитазом, коричневой плиткой, каменной плиткой, красными стенами, паркетным полом среднего тона, монолитной раковиной, столешницей из гранита, коричневым полом, черной столешницей, подвесной тумбой, балками на потолке и любой отделкой стен
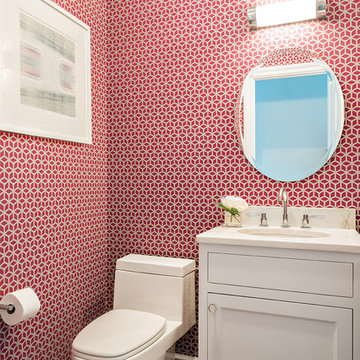
Donna Dotan Photography Inc.
Стильный дизайн: маленькая ванная комната в стиле неоклассика (современная классика) с врезной раковиной, фасадами в стиле шейкер, белыми фасадами, раздельным унитазом, красными стенами и паркетным полом среднего тона для на участке и в саду - последний тренд
Стильный дизайн: маленькая ванная комната в стиле неоклассика (современная классика) с врезной раковиной, фасадами в стиле шейкер, белыми фасадами, раздельным унитазом, красными стенами и паркетным полом среднего тона для на участке и в саду - последний тренд

The homeowner chose an interesting zebra patterned wallpaper for this powder room.
На фото: маленький туалет в стиле фьюжн с врезной раковиной, темными деревянными фасадами, мраморной столешницей, раздельным унитазом, фасадами с декоративным кантом, паркетным полом среднего тона, красными стенами и белой столешницей для на участке и в саду
На фото: маленький туалет в стиле фьюжн с врезной раковиной, темными деревянными фасадами, мраморной столешницей, раздельным унитазом, фасадами с декоративным кантом, паркетным полом среднего тона, красными стенами и белой столешницей для на участке и в саду
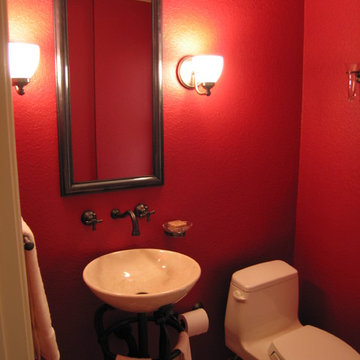
Red Powder Room WIth Iron Sink Base
Идея дизайна: маленький туалет в классическом стиле с раковиной с пьедесталом, унитазом-моноблоком, красными стенами и паркетным полом среднего тона для на участке и в саду
Идея дизайна: маленький туалет в классическом стиле с раковиной с пьедесталом, унитазом-моноблоком, красными стенами и паркетным полом среднего тона для на участке и в саду
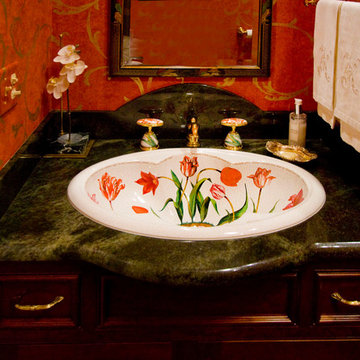
A traditional living room remodel complete with bright floral patterns and muted green walls.
На фото: маленький туалет в классическом стиле с паркетным полом среднего тона, накладной раковиной, фасадами островного типа, темными деревянными фасадами, столешницей из гранита и красными стенами для на участке и в саду
На фото: маленький туалет в классическом стиле с паркетным полом среднего тона, накладной раковиной, фасадами островного типа, темными деревянными фасадами, столешницей из гранита и красными стенами для на участке и в саду
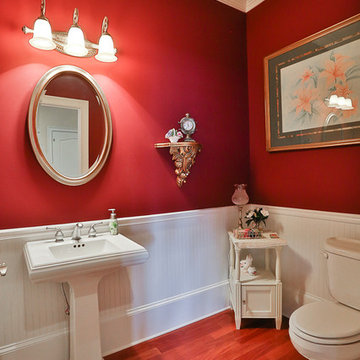
Saunder's Real Estate Photography
Идея дизайна: большой туалет в классическом стиле с раковиной с пьедесталом, раздельным унитазом, красными стенами, паркетным полом среднего тона и коричневым полом
Идея дизайна: большой туалет в классическом стиле с раковиной с пьедесталом, раздельным унитазом, красными стенами, паркетным полом среднего тона и коричневым полом
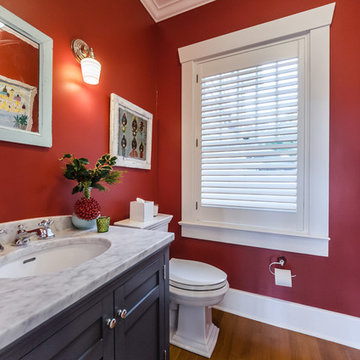
На фото: туалет в классическом стиле с фасадами с утопленной филенкой, черными фасадами, красными стенами, паркетным полом среднего тона, врезной раковиной, коричневым полом и серой столешницей с

Local craftsmen and sculptors were engaged for the 'tansu' tub, uniquely carved bathroom door, entry bench, dining room table made of reused bowling lane, and custom pot rack over the kitchen island.
© www.edwardcaldwellphoto.com
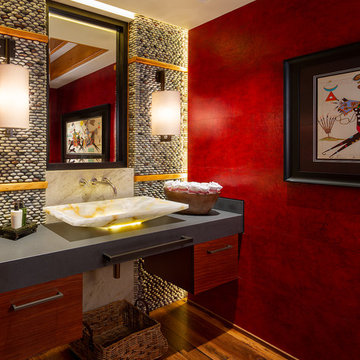
Свежая идея для дизайна: туалет среднего размера в стиле рустика с плоскими фасадами, галечной плиткой, паркетным полом среднего тона, столешницей из талькохлорита, серой столешницей, разноцветной плиткой, красными стенами и настольной раковиной - отличное фото интерьера
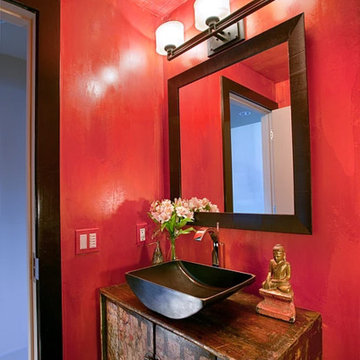
Источник вдохновения для домашнего уюта: маленький туалет в восточном стиле с фасадами островного типа, искусственно-состаренными фасадами, красными стенами, паркетным полом среднего тона, настольной раковиной, столешницей из дерева и коричневым полом для на участке и в саду
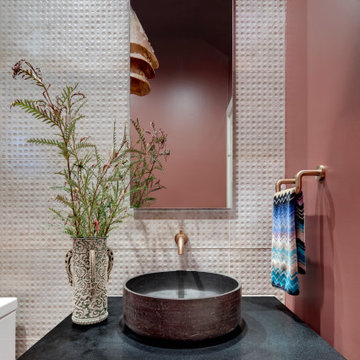
Пример оригинального дизайна: маленький туалет в стиле фьюжн с плоскими фасадами, фасадами цвета дерева среднего тона, унитазом-моноблоком, бежевой плиткой, керамогранитной плиткой, красными стенами, паркетным полом среднего тона, настольной раковиной, столешницей из гранита, черной столешницей и подвесной тумбой для на участке и в саду

Guest Bathroom remodel
Стильный дизайн: большая ванная комната в средиземноморском стиле с полновстраиваемой ванной, угловым душем, зеленой плиткой, керамогранитной плиткой, красными стенами, паркетным полом среднего тона, столешницей из кварцита, душем с распашными дверями, серой столешницей, встроенной тумбой и балками на потолке - последний тренд
Стильный дизайн: большая ванная комната в средиземноморском стиле с полновстраиваемой ванной, угловым душем, зеленой плиткой, керамогранитной плиткой, красными стенами, паркетным полом среднего тона, столешницей из кварцита, душем с распашными дверями, серой столешницей, встроенной тумбой и балками на потолке - последний тренд
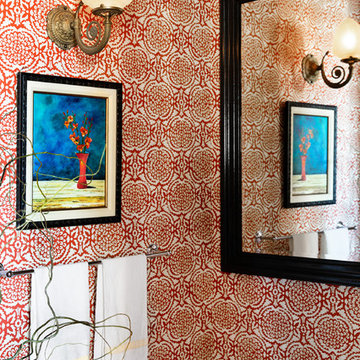
@jenny_siegwart
На фото: маленький туалет в стиле фьюжн с красными стенами и паркетным полом среднего тона для на участке и в саду
На фото: маленький туалет в стиле фьюжн с красными стенами и паркетным полом среднего тона для на участке и в саду
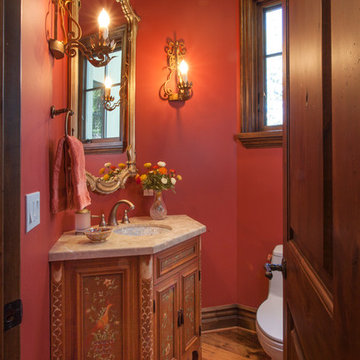
Custom hand painted cabinet with shell sink. Custom iron wall sconces.
Photo by Gail Owens photography.
Источник вдохновения для домашнего уюта: маленький туалет в классическом стиле с фасадами с утопленной филенкой, фасадами цвета дерева среднего тона, унитазом-моноблоком, красными стенами, паркетным полом среднего тона, врезной раковиной и мраморной столешницей для на участке и в саду
Источник вдохновения для домашнего уюта: маленький туалет в классическом стиле с фасадами с утопленной филенкой, фасадами цвета дерева среднего тона, унитазом-моноблоком, красными стенами, паркетным полом среднего тона, врезной раковиной и мраморной столешницей для на участке и в саду
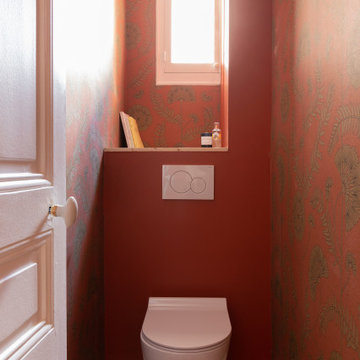
Идея дизайна: маленький туалет в стиле модернизм с инсталляцией, красными стенами, паркетным полом среднего тона, коричневым полом и обоями на стенах для на участке и в саду
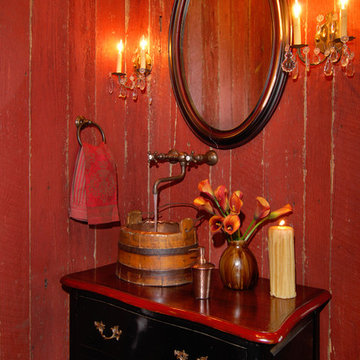
With views until forever, this beautiful custom designed home by MossCreek is an example of what creative design, unique materials, and an inspiring build site can produce. With Adirondack, Western, Cowboy, and even Appalachian design elements, this home makes extensive use of natural and organic design components with a little bit of fun thrown in. Truly a special home, and a sterling example of design from MossCreek. Photos: Todd Bush
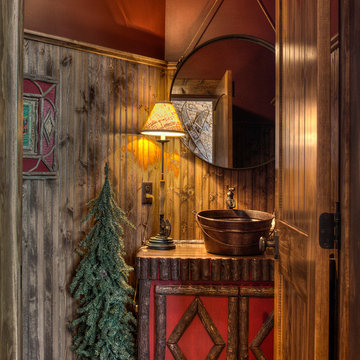
Идея дизайна: туалет в стиле рустика с настольной раковиной, паркетным полом среднего тона, фасадами островного типа и красными стенами
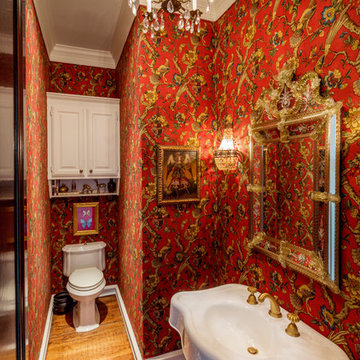
Gary Logan
Свежая идея для дизайна: туалет в классическом стиле с красными стенами, паркетным полом среднего тона, раковиной с пьедесталом и коричневым полом - отличное фото интерьера
Свежая идея для дизайна: туалет в классическом стиле с красными стенами, паркетным полом среднего тона, раковиной с пьедесталом и коричневым полом - отличное фото интерьера
Санузел с красными стенами и паркетным полом среднего тона – фото дизайна интерьера
1

