Санузел с душем и красными стенами – фото дизайна интерьера
Сортировать:
Бюджет
Сортировать:Популярное за сегодня
1 - 20 из 997 фото
1 из 3

Стильный дизайн: ванная комната в современном стиле с плоскими фасадами, светлыми деревянными фасадами, угловым душем, инсталляцией, белой плиткой, красными стенами, душевой кабиной, настольной раковиной, белым полом, душем с распашными дверями, черной столешницей, тумбой под одну раковину и подвесной тумбой - последний тренд
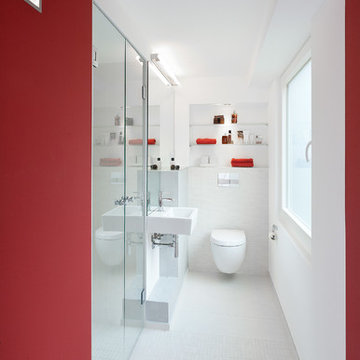
www.kern-fotografie.de
Пример оригинального дизайна: ванная комната среднего размера в современном стиле с подвесной раковиной, открытыми фасадами, инсталляцией, душем в нише, красными стенами и душевой кабиной
Пример оригинального дизайна: ванная комната среднего размера в современном стиле с подвесной раковиной, открытыми фасадами, инсталляцией, душем в нише, красными стенами и душевой кабиной
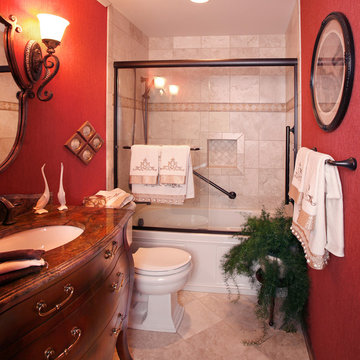
На фото: маленькая главная ванная комната в классическом стиле с фасадами островного типа, темными деревянными фасадами, ванной в нише, душем над ванной, раздельным унитазом, бежевой плиткой, керамической плиткой, красными стенами, полом из травертина, врезной раковиной, столешницей из искусственного камня, бежевым полом и душем с раздвижными дверями для на участке и в саду

Interior Architecture, Interior Design, Art Curation, and Custom Millwork & Furniture Design by Chango & Co.
Construction by Siano Brothers Contracting
Photography by Jacob Snavely
See the full feature inside Good Housekeeping
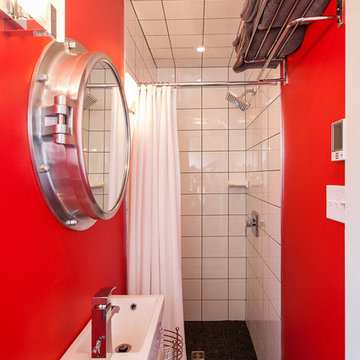
Photo: Becki Peckham © 2013 Houzz
На фото: маленькая ванная комната в морском стиле с душем в нише, белой плиткой, красными стенами и консольной раковиной для на участке и в саду с
На фото: маленькая ванная комната в морском стиле с душем в нише, белой плиткой, красными стенами и консольной раковиной для на участке и в саду с

Photography by Eduard Hueber / archphoto
North and south exposures in this 3000 square foot loft in Tribeca allowed us to line the south facing wall with two guest bedrooms and a 900 sf master suite. The trapezoid shaped plan creates an exaggerated perspective as one looks through the main living space space to the kitchen. The ceilings and columns are stripped to bring the industrial space back to its most elemental state. The blackened steel canopy and blackened steel doors were designed to complement the raw wood and wrought iron columns of the stripped space. Salvaged materials such as reclaimed barn wood for the counters and reclaimed marble slabs in the master bathroom were used to enhance the industrial feel of the space.

На фото: маленькая, узкая и длинная ванная комната в современном стиле с плоскими фасадами, светлыми деревянными фасадами, душем без бортиков, биде, белой плиткой, керамической плиткой, красными стенами, полом из цементной плитки, душевой кабиной, монолитной раковиной, столешницей из искусственного кварца, разноцветным полом, душем с распашными дверями, белой столешницей, тумбой под одну раковину и подвесной тумбой для на участке и в саду
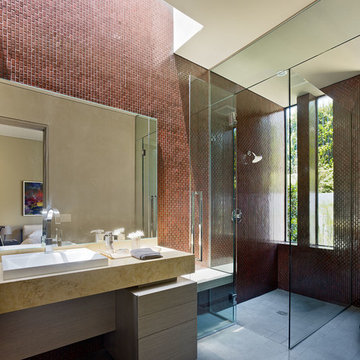
Стильный дизайн: большая главная ванная комната в современном стиле с плоскими фасадами, светлыми деревянными фасадами, душем без бортиков, коричневой плиткой, душем с распашными дверями, керамической плиткой, красными стенами, светлым паркетным полом, настольной раковиной, столешницей из бетона и окном - последний тренд

Industrial Themed apartment. Harborne, Birmingham.
The bricks are part of the structure the bricks where made water proof. Glass shower screen, white shower tray, Mixed grey tiles above the sink. Chrome radiator, Built in storage.

This Mission style guest bath accommodated both guest bedrooms and the great room (hence it's rich red theme instead of blue or green.) The Shaker style cabinets are maple with bronze vine/leaf hardware and the mirror is reminiscent of a folk art frame. The shower curtain is a patchwork, mimicking the quilts on the guest beds. The tile floor is new and includes some subtle patterning.
Photo Credit: Robert Thien
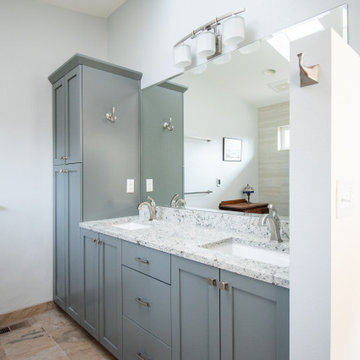
Added master bathroom by converting unused alcove in bedroom. Complete conversion and added space. Walk in tile shower with grab bars for aging in place. Large double sink vanity. Pony wall separating shower and toilet area. Flooring made of porcelain tile with "slate" look, as real slate is difficult to clean.
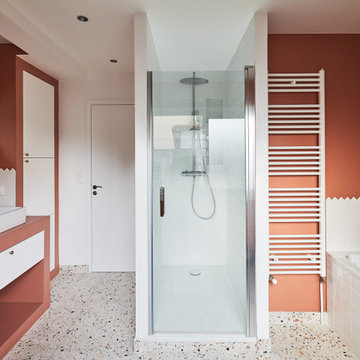
Стильный дизайн: большая главная ванная комната в современном стиле с фасадами с декоративным кантом, красными фасадами, полновстраиваемой ванной, душем без бортиков, белой плиткой, керамической плиткой, красными стенами, полом из терраццо, накладной раковиной, разноцветным полом, душем с распашными дверями, окном, тумбой под две раковины и напольной тумбой - последний тренд
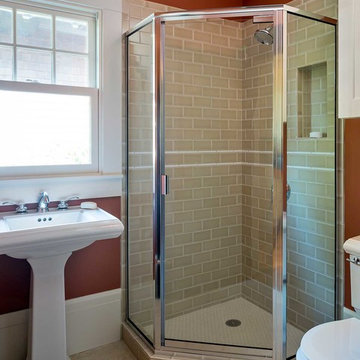
На фото: маленькая ванная комната в стиле кантри с раковиной с пьедесталом, угловым душем, бежевой плиткой, керамической плиткой, красными стенами, раздельным унитазом, полом из линолеума и душевой кабиной для на участке и в саду с
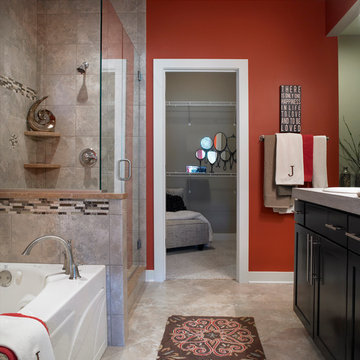
Jagoe Homes, Inc.
Project: Creekside at Deer Valley, Mulberry Model Home.
Location: Owensboro, Kentucky. Site: CSDV 81.
Свежая идея для дизайна: главная ванная комната среднего размера в стиле неоклассика (современная классика) с фасадами в стиле шейкер, темными деревянными фасадами, полом из керамической плитки, накладной раковиной, столешницей из ламината, накладной ванной, угловым душем, серой плиткой, керамической плиткой, красными стенами и унитазом-моноблоком - отличное фото интерьера
Свежая идея для дизайна: главная ванная комната среднего размера в стиле неоклассика (современная классика) с фасадами в стиле шейкер, темными деревянными фасадами, полом из керамической плитки, накладной раковиной, столешницей из ламината, накладной ванной, угловым душем, серой плиткой, керамической плиткой, красными стенами и унитазом-моноблоком - отличное фото интерьера
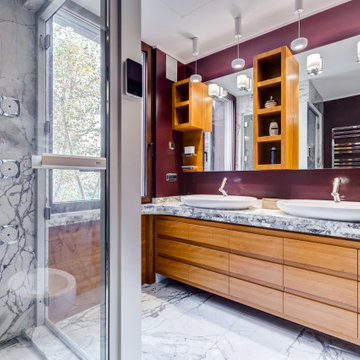
Bagno: angolo sanitari. Tinta Farrow & Ball e scorrevole Rimadesio. Sullo sfondo, connettivo con parquet in rovere e palissandro, soggiorno in tinta grigio scuro e pavimento marmoreo nero-bianco-grigio.
---
Bathroom: WC & bidet corner. "Brinjal" Farrow&Ball aubergine-color bathroom, sliding door (in bathroom), oak & rosewood parquet in connection space, black & white marble floor, gray paintings (living).
---
Omaggio allo stile italiano degli anni Quaranta, sostenuto da impianti di alto livello.
---
A tribute to the Italian style of the Forties, supported by state-of-the-art tech systems.
---
Photographer: Luca Tranquilli
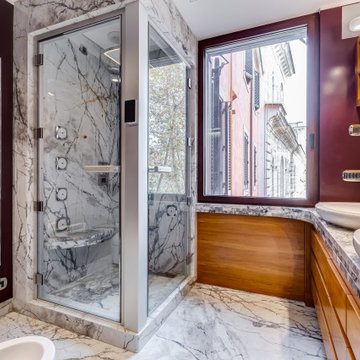
Bagno: doccia angolare e lavabi. Doccia con sedile e finitura in marmo grigio, pareti dipinte in rosso Farrow & Ball "Brinjal". Piano in marmo, doppi lavelli e mobili in teak.
---
Bathroom: corner shower and sinks. Shower seat and finishing in Gray marble, walls painted in "Brinjal" Farrow&Ball aubergine-color. Marble top and teak furniture.
---
Photographer: Luca Tranquilli
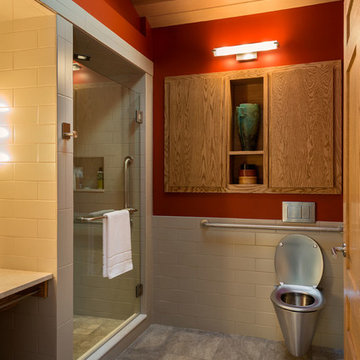
На фото: ванная комната в стиле ретро с душем в нише, инсталляцией, белой плиткой, плиткой кабанчик и красными стенами

Photography by Eduard Hueber / archphoto
North and south exposures in this 3000 square foot loft in Tribeca allowed us to line the south facing wall with two guest bedrooms and a 900 sf master suite. The trapezoid shaped plan creates an exaggerated perspective as one looks through the main living space space to the kitchen. The ceilings and columns are stripped to bring the industrial space back to its most elemental state. The blackened steel canopy and blackened steel doors were designed to complement the raw wood and wrought iron columns of the stripped space. Salvaged materials such as reclaimed barn wood for the counters and reclaimed marble slabs in the master bathroom were used to enhance the industrial feel of the space.
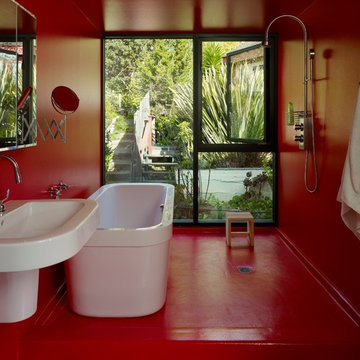
This tile-less master bathroom is coated with a waterproof-epoxy paint used in institutional applications.
Photo by Cesar Rubio
Источник вдохновения для домашнего уюта: главная ванная комната среднего размера в стиле модернизм с отдельно стоящей ванной, подвесной раковиной, красными стенами, плоскими фасадами, открытым душем и красным полом
Источник вдохновения для домашнего уюта: главная ванная комната среднего размера в стиле модернизм с отдельно стоящей ванной, подвесной раковиной, красными стенами, плоскими фасадами, открытым душем и красным полом
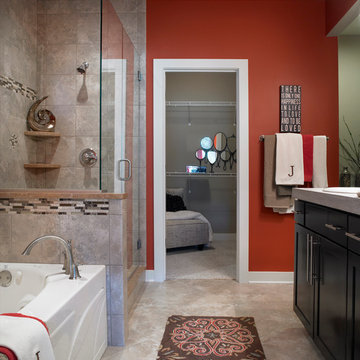
Jagoe Homes, Inc.
Project: Creekside at Deer Valley, Mulberry Craftsman Model Home.
Location: Owensboro, Kentucky. Elevation: Craftsman-C1, Site Number: CSDV 81.
Санузел с душем и красными стенами – фото дизайна интерьера
1

