Санузел с красным полом – фото дизайна интерьера со средним бюджетом
Сортировать:
Бюджет
Сортировать:Популярное за сегодня
1 - 20 из 186 фото

Darren Taylor
Стильный дизайн: ванная комната среднего размера в стиле рустика с фасадами островного типа, фасадами цвета дерева среднего тона, душевой комнатой, раздельным унитазом, бежевой плиткой, терракотовой плиткой, бежевыми стенами, полом из терракотовой плитки, душевой кабиной, монолитной раковиной, столешницей из плитки, красным полом, открытым душем и белой столешницей - последний тренд
Стильный дизайн: ванная комната среднего размера в стиле рустика с фасадами островного типа, фасадами цвета дерева среднего тона, душевой комнатой, раздельным унитазом, бежевой плиткой, терракотовой плиткой, бежевыми стенами, полом из терракотовой плитки, душевой кабиной, монолитной раковиной, столешницей из плитки, красным полом, открытым душем и белой столешницей - последний тренд

das neue Gäste WC ist teils mit Eichenholzdielen verkleidet, die angrenzen Wände und die Decke, einschl. der Tür wurden dunkelgrau lackiert
Идея дизайна: маленький туалет в стиле рустика с инсталляцией, черными стенами, полом из терракотовой плитки, настольной раковиной, столешницей из дерева, фасадами цвета дерева среднего тона, красным полом и коричневой столешницей для на участке и в саду
Идея дизайна: маленький туалет в стиле рустика с инсталляцией, черными стенами, полом из терракотовой плитки, настольной раковиной, столешницей из дерева, фасадами цвета дерева среднего тона, красным полом и коричневой столешницей для на участке и в саду
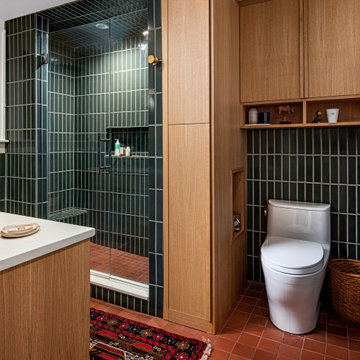
2x8 Ceramic Tile in Tempest highlighted by contrasting grout adorns the walls, complemented by a classic floor of 4x4 Ceramic Tile in Antique with matching 2x2 Sheeted Mosaic Tile in the shower pan.
DESIGN
Patrick Thompson Design
PHOTOS
John D'Angelo
TILE SHOWN
Antique 4x4
Tempest 2x8
Antique 2x2 Straight Set Sheeted
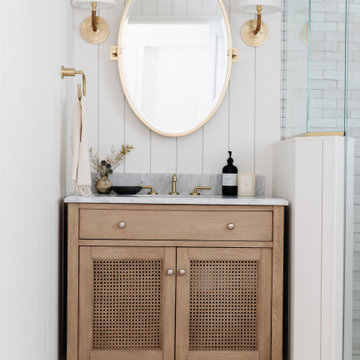
A dated pool house bath at a historic Winter Park home had a remodel to add charm and warmth that it desperately needed.
Стильный дизайн: ванная комната среднего размера в стиле неоклассика (современная классика) с светлыми деревянными фасадами, угловым душем, раздельным унитазом, белой плиткой, терракотовой плиткой, белыми стенами, кирпичным полом, мраморной столешницей, красным полом, душем с распашными дверями, серой столешницей, тумбой под одну раковину, напольной тумбой и стенами из вагонки - последний тренд
Стильный дизайн: ванная комната среднего размера в стиле неоклассика (современная классика) с светлыми деревянными фасадами, угловым душем, раздельным унитазом, белой плиткой, терракотовой плиткой, белыми стенами, кирпичным полом, мраморной столешницей, красным полом, душем с распашными дверями, серой столешницей, тумбой под одну раковину, напольной тумбой и стенами из вагонки - последний тренд
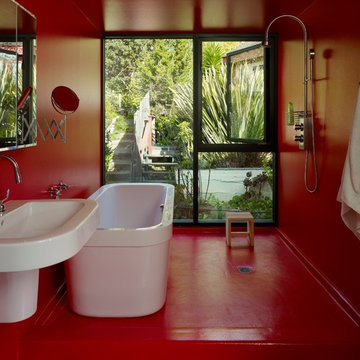
This tile-less master bathroom is coated with a waterproof-epoxy paint used in institutional applications.
Photo by Cesar Rubio
Источник вдохновения для домашнего уюта: главная ванная комната среднего размера в стиле модернизм с отдельно стоящей ванной, подвесной раковиной, красными стенами, плоскими фасадами, открытым душем и красным полом
Источник вдохновения для домашнего уюта: главная ванная комната среднего размера в стиле модернизм с отдельно стоящей ванной, подвесной раковиной, красными стенами, плоскими фасадами, открытым душем и красным полом
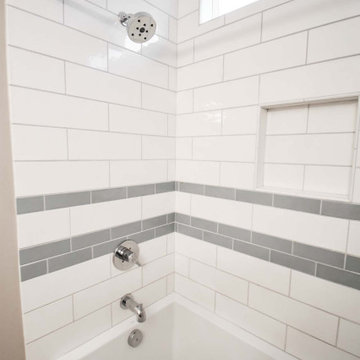
Two matching bathrooms in modern townhouse. Walk in tile shower with white subway tile, small corner step, and glass enclosure. Flat panel wood vanity with quartz countertops, undermount sink, and modern fixtures. Second bath has matching features with single sink and bath tub shower combination.
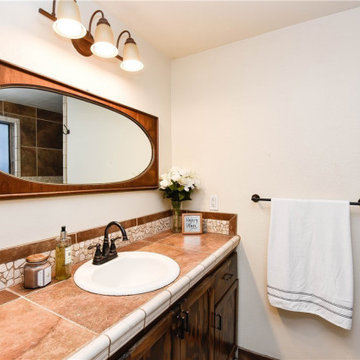
BEFORE PICTURES
Стильный дизайн: маленькая главная ванная комната в классическом стиле с керамогранитной плиткой, белыми стенами, полом из керамогранита, открытым душем, фасадами островного типа, темными деревянными фасадами, угловым душем, раздельным унитазом, красной плиткой, накладной раковиной, столешницей из плитки, красным полом, красной столешницей, тумбой под одну раковину и встроенной тумбой для на участке и в саду - последний тренд
Стильный дизайн: маленькая главная ванная комната в классическом стиле с керамогранитной плиткой, белыми стенами, полом из керамогранита, открытым душем, фасадами островного типа, темными деревянными фасадами, угловым душем, раздельным унитазом, красной плиткой, накладной раковиной, столешницей из плитки, красным полом, красной столешницей, тумбой под одну раковину и встроенной тумбой для на участке и в саду - последний тренд
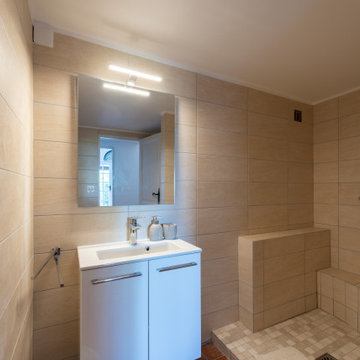
Стильный дизайн: маленькая ванная комната в средиземноморском стиле с душем в нише, бежевой плиткой, керамической плиткой, бежевыми стенами, полом из терракотовой плитки, душевой кабиной, подвесной раковиной, красным полом, сиденьем для душа и тумбой под одну раковину для на участке и в саду - последний тренд
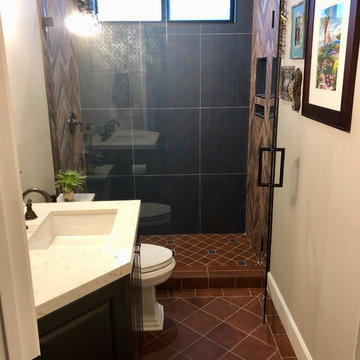
Пример оригинального дизайна: маленькая ванная комната в стиле рустика с фасадами с утопленной филенкой, коричневыми фасадами, открытым душем, раздельным унитазом, синей плиткой, терракотовой плиткой, бежевыми стенами, полом из терракотовой плитки, душевой кабиной, врезной раковиной, красным полом и душем с распашными дверями для на участке и в саду
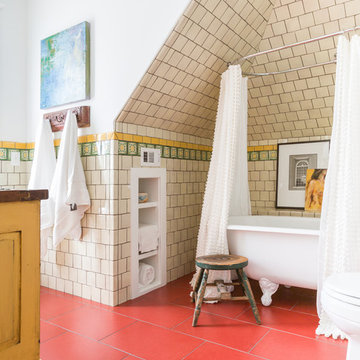
Идея дизайна: ванная комната среднего размера в стиле фьюжн с фасадами с выступающей филенкой, желтыми фасадами, отдельно стоящей ванной, душем над ванной, бежевой плиткой, керамической плиткой, белыми стенами, полом из керамогранита, душевой кабиной, красным полом и шторкой для ванной
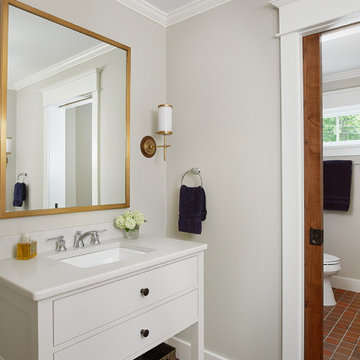
This cozy lake cottage skillfully incorporates a number of features that would normally be restricted to a larger home design. A glance of the exterior reveals a simple story and a half gable running the length of the home, enveloping the majority of the interior spaces. To the rear, a pair of gables with copper roofing flanks a covered dining area and screened porch. Inside, a linear foyer reveals a generous staircase with cascading landing.
Further back, a centrally placed kitchen is connected to all of the other main level entertaining spaces through expansive cased openings. A private study serves as the perfect buffer between the homes master suite and living room. Despite its small footprint, the master suite manages to incorporate several closets, built-ins, and adjacent master bath complete with a soaker tub flanked by separate enclosures for a shower and water closet.
Upstairs, a generous double vanity bathroom is shared by a bunkroom, exercise space, and private bedroom. The bunkroom is configured to provide sleeping accommodations for up to 4 people. The rear-facing exercise has great views of the lake through a set of windows that overlook the copper roof of the screened porch below.
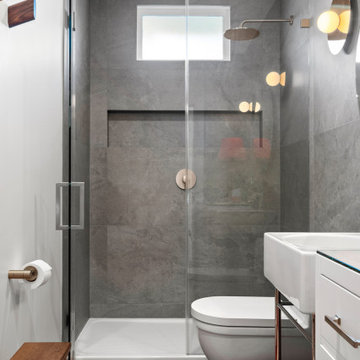
Complete Master Bathroom Remodel
Стильный дизайн: главная ванная комната среднего размера в стиле модернизм с открытыми фасадами, черными фасадами, двойным душем, унитазом-моноблоком, серой плиткой, цементной плиткой, красными стенами, полом из цементной плитки, настольной раковиной, стеклянной столешницей, красным полом, душем с распашными дверями, белой столешницей, нишей, тумбой под две раковины и встроенной тумбой - последний тренд
Стильный дизайн: главная ванная комната среднего размера в стиле модернизм с открытыми фасадами, черными фасадами, двойным душем, унитазом-моноблоком, серой плиткой, цементной плиткой, красными стенами, полом из цементной плитки, настольной раковиной, стеклянной столешницей, красным полом, душем с распашными дверями, белой столешницей, нишей, тумбой под две раковины и встроенной тумбой - последний тренд

A dated pool house bath at a historic Winter Park home had a remodel to add charm and warmth that it desperately needed.
На фото: ванная комната среднего размера в стиле неоклассика (современная классика) с светлыми деревянными фасадами, угловым душем, раздельным унитазом, белой плиткой, терракотовой плиткой, белыми стенами, кирпичным полом, мраморной столешницей, красным полом, душем с распашными дверями, серой столешницей, тумбой под одну раковину, напольной тумбой и стенами из вагонки
На фото: ванная комната среднего размера в стиле неоклассика (современная классика) с светлыми деревянными фасадами, угловым душем, раздельным унитазом, белой плиткой, терракотовой плиткой, белыми стенами, кирпичным полом, мраморной столешницей, красным полом, душем с распашными дверями, серой столешницей, тумбой под одну раковину, напольной тумбой и стенами из вагонки
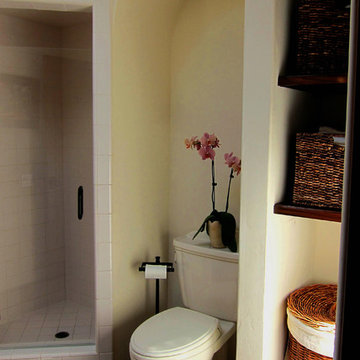
Design Consultant Jeff Doubét is the author of Creating Spanish Style Homes: Before & After – Techniques – Designs – Insights. The 240 page “Design Consultation in a Book” is now available. Please visit SantaBarbaraHomeDesigner.com for more info.
Jeff Doubét specializes in Santa Barbara style home and landscape designs. To learn more info about the variety of custom design services I offer, please visit SantaBarbaraHomeDesigner.com
Jeff Doubét is the Founder of Santa Barbara Home Design - a design studio based in Santa Barbara, California USA.
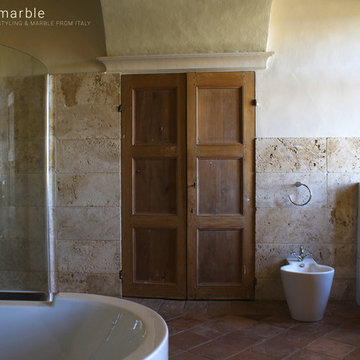
SEMARBLE - MASTERBATHROOM - ITALIAN STYLE-
REFURBISHMENT - TRAVERTINE
На фото: большая главная ванная комната в современном стиле с плоскими фасадами, светлыми деревянными фасадами, ванной в нише, угловым душем, раздельным унитазом, мраморной плиткой, белыми стенами, полом из терракотовой плитки, раковиной с несколькими смесителями, мраморной столешницей, красным полом и душем с распашными дверями с
На фото: большая главная ванная комната в современном стиле с плоскими фасадами, светлыми деревянными фасадами, ванной в нише, угловым душем, раздельным унитазом, мраморной плиткой, белыми стенами, полом из терракотовой плитки, раковиной с несколькими смесителями, мраморной столешницей, красным полом и душем с распашными дверями с

Here we have the first story bathroom, as you can see we have a wooden double sink vanity with this beautiful oval mirror. The wall mounted sinks on the white subway backsplash give it this sleek aesthetic. Instead of going for the traditional floor tile, we opted to go with brick as the floor.
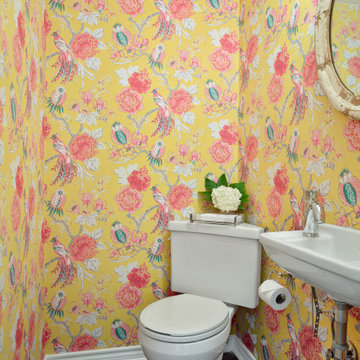
Although this is a very small bathroom it is bursting with personality! Updated chrome fixtures and accessories are from Grohe and Jaclo. The compact suspended white porcelain sink is sourced from Duravit. No one can ignore the joyful wallpaper from Graham & Brown in Chinoiserie Canary. The brick herringbone was existing but it got a deep clean and darker brown stain to revive the floor. The antique mirror and lighting fixture polish off this quaint traditional powder bath.
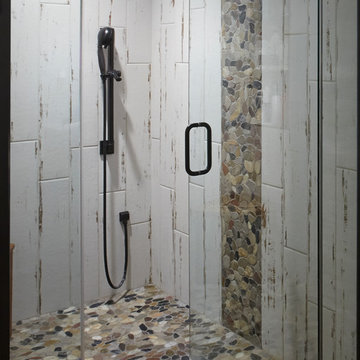
Robin Stancliff photo credits. My client’s main focus for this bathroom was to create a wheelchair accessible shower while
maintaining a unique and rustic visual appeal. When we received this project, the majority of the
bathroom had already been destroyed, and the new vanity was already in place. Our main
contribution was the new ADA accessible shower. We decided to keep the Saltillo tile and brick
wall in the bathroom to keep some of the original Southwestern charm of the home, and create
a stone flooring for the base of the shower. By mixing a variety of colored stones and creating a
stone detail up the side of the shower, we were able to add a modern and fresh touch to the
shower. Aside from the stone detail, the sides of the shower are made up of rustic wood-look
porcelain which fits the overall aesthetic of the bathroom while still being easy to clean. To
accommodate a wheelchair, the shower is 5’ by 5’ with a 3’ door. The handheld bar at the back
of the shower is an ADA compliant bar which has levers so it can be easily maneuvered.
Overall, we aimed to create a sturdy structure for the shower that would hold up to various
disability needs while still remaining chic. By adding rustic details and thoughtful ADA compliant
components, this shower is useful and attractive.
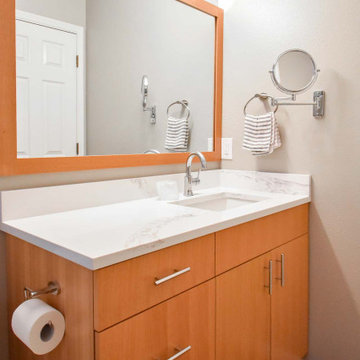
Two matching bathrooms in modern townhouse. Walk in tile shower with white subway tile, small corner step, and glass enclosure. Flat panel wood vanity with quartz countertops, undermount sink, and modern fixtures. Second bath has matching features with single sink and bath tub shower combination.

Complete Master Bathroom Remodel
Пример оригинального дизайна: главная ванная комната среднего размера в стиле модернизм с открытыми фасадами, черными фасадами, двойным душем, унитазом-моноблоком, серой плиткой, цементной плиткой, красными стенами, полом из цементной плитки, настольной раковиной, стеклянной столешницей, красным полом, душем с распашными дверями, белой столешницей, нишей, тумбой под две раковины и встроенной тумбой
Пример оригинального дизайна: главная ванная комната среднего размера в стиле модернизм с открытыми фасадами, черными фасадами, двойным душем, унитазом-моноблоком, серой плиткой, цементной плиткой, красными стенами, полом из цементной плитки, настольной раковиной, стеклянной столешницей, красным полом, душем с распашными дверями, белой столешницей, нишей, тумбой под две раковины и встроенной тумбой
Санузел с красным полом – фото дизайна интерьера со средним бюджетом
1

