Санузел с красным полом – фото дизайна интерьера
Сортировать:
Бюджет
Сортировать:Популярное за сегодня
141 - 160 из 690 фото
1 из 2

charming guest bathroom with black plumbing, accents, brick floor and sliding glass doors
Свежая идея для дизайна: ванная комната среднего размера в стиле кантри с фасадами в стиле шейкер, синими фасадами, душем в нише, унитазом-моноблоком, белой плиткой, керамической плиткой, белыми стенами, кирпичным полом, душевой кабиной, врезной раковиной, столешницей из искусственного кварца, красным полом, душем с раздвижными дверями, белой столешницей, нишей, тумбой под одну раковину и напольной тумбой - отличное фото интерьера
Свежая идея для дизайна: ванная комната среднего размера в стиле кантри с фасадами в стиле шейкер, синими фасадами, душем в нише, унитазом-моноблоком, белой плиткой, керамической плиткой, белыми стенами, кирпичным полом, душевой кабиной, врезной раковиной, столешницей из искусственного кварца, красным полом, душем с раздвижными дверями, белой столешницей, нишей, тумбой под одну раковину и напольной тумбой - отличное фото интерьера
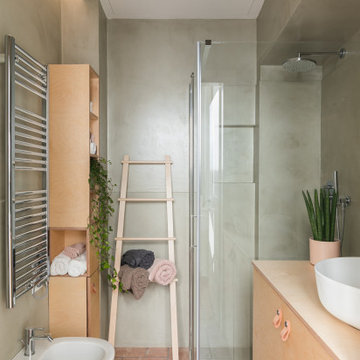
Interno Bagno, rivestito in resina color Salvia. Nicchie ricavate anch'esse trattate in resina. Arredo castomizzato e disegnato su misura con essenza di betulla. Maniclie in cuoio di Ikea.
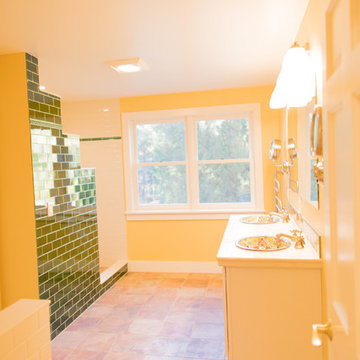
Идея дизайна: большая главная ванная комната в средиземноморском стиле с белыми фасадами, унитазом-моноблоком, белой плиткой, плиткой кабанчик, желтыми стенами, полом из терракотовой плитки, накладной раковиной, столешницей из плитки, красным полом и открытым душем
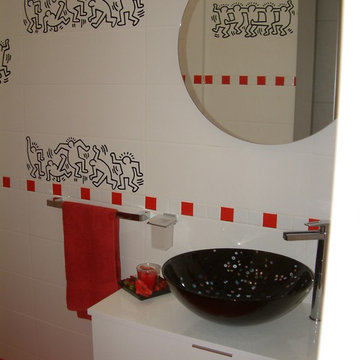
ADesignstudio.it
Идея дизайна: туалет среднего размера в стиле модернизм с плоскими фасадами, белыми фасадами, раздельным унитазом, белой плиткой, керамической плиткой, белыми стенами, полом из керамогранита, настольной раковиной, столешницей из дерева и красным полом
Идея дизайна: туалет среднего размера в стиле модернизм с плоскими фасадами, белыми фасадами, раздельным унитазом, белой плиткой, керамической плиткой, белыми стенами, полом из керамогранита, настольной раковиной, столешницей из дерева и красным полом
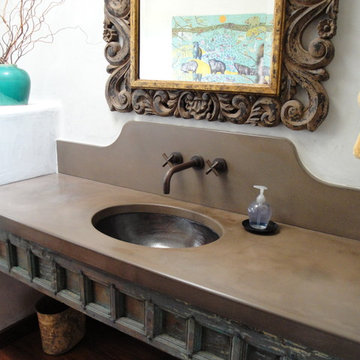
Стильный дизайн: главная ванная комната среднего размера в средиземноморском стиле с белыми стенами, полом из терракотовой плитки, подвесной раковиной, столешницей из бетона и красным полом - последний тренд
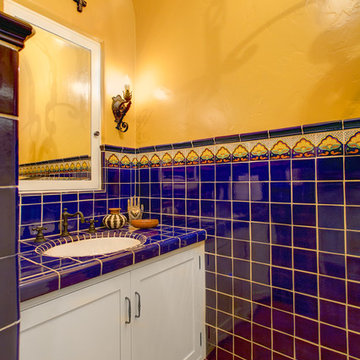
William Short Photography and Kendra Maarse Photography
На фото: туалет среднего размера в средиземноморском стиле с фасадами в стиле шейкер, белыми фасадами, синей плиткой, разноцветной плиткой, керамической плиткой, желтыми стенами, полом из терракотовой плитки, врезной раковиной, столешницей из плитки, красным полом и синей столешницей
На фото: туалет среднего размера в средиземноморском стиле с фасадами в стиле шейкер, белыми фасадами, синей плиткой, разноцветной плиткой, керамической плиткой, желтыми стенами, полом из терракотовой плитки, врезной раковиной, столешницей из плитки, красным полом и синей столешницей
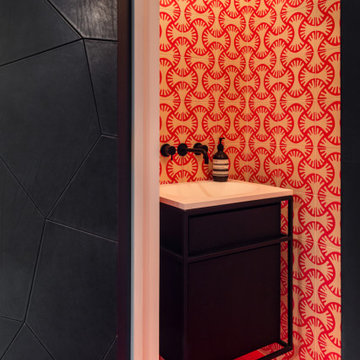
Guest WC with handmade tiles in a bespoke design.
Идея дизайна: маленький совмещенный санузел в стиле лофт с черными фасадами, красной плиткой, керамической плиткой, белыми стенами, полом из керамической плитки, монолитной раковиной, красным полом, открытым душем, белой столешницей, тумбой под одну раковину и подвесной тумбой для на участке и в саду
Идея дизайна: маленький совмещенный санузел в стиле лофт с черными фасадами, красной плиткой, керамической плиткой, белыми стенами, полом из керамической плитки, монолитной раковиной, красным полом, открытым душем, белой столешницей, тумбой под одну раковину и подвесной тумбой для на участке и в саду
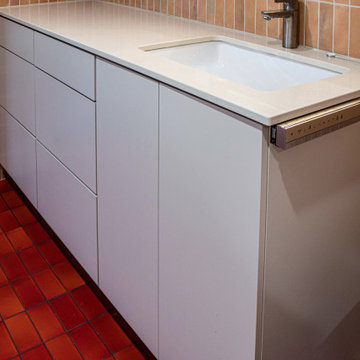
In this Mid-Century Modern home, the master bath was updated with a custom laminate vanity in Pionite Greige with a Suede finish with a bloom tip-on drawer and door system. The countertop is 2cm Sahara Beige quartz. The tile surrounding the vanity is WOW 2x6 Bejmat Tan tile. The shower walls are WOW 6x6 Bejmat Biscuit tile with 2x6 Bejmat tile in the niche. A Hansgrohe faucet, tub faucet, hand held shower, and slide bar in brushed nickel. A TOTO undermount sink, Moen grab bars, Robern swing door medicine cabinet and magnifying mirror, and TOTO one piece automated flushing toilet. The bedroom wall leading into the bathroom is a custom monolithic formica wall in Pumice with lateral swinging Lamp Monoflat Lin-X hinge door series. The client provided 50-year-old 3x6 red brick tile for the bathroom and 50-year-old oak bammapara parquet flooring in the bedroom. In the bedroom, two Rakks Black shelving racks and Stainless Steel Cable System were installed in the loft.
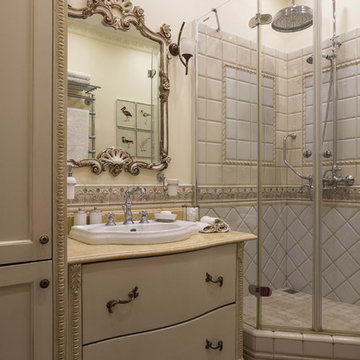
Евгений Кулибаба
Источник вдохновения для домашнего уюта: маленькая ванная комната в классическом стиле с бежевой плиткой, керамической плиткой, полом из керамической плитки, мраморной столешницей, красным полом, плоскими фасадами, бежевыми фасадами, угловым душем, бежевыми стенами, душевой кабиной, накладной раковиной, душем с распашными дверями и бежевой столешницей для на участке и в саду
Источник вдохновения для домашнего уюта: маленькая ванная комната в классическом стиле с бежевой плиткой, керамической плиткой, полом из керамической плитки, мраморной столешницей, красным полом, плоскими фасадами, бежевыми фасадами, угловым душем, бежевыми стенами, душевой кабиной, накладной раковиной, душем с распашными дверями и бежевой столешницей для на участке и в саду
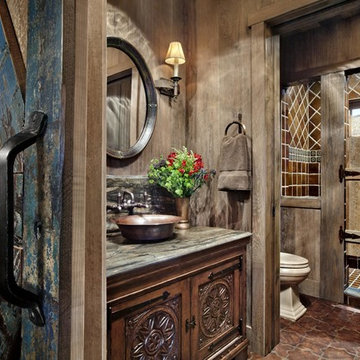
David Wakely
На фото: ванная комната среднего размера в стиле рустика с фасадами островного типа, темными деревянными фасадами, открытым душем, раздельным унитазом, коричневой плиткой, цементной плиткой, коричневыми стенами, полом из цементной плитки, душевой кабиной, настольной раковиной, столешницей из искусственного кварца, красным полом и душем с распашными дверями
На фото: ванная комната среднего размера в стиле рустика с фасадами островного типа, темными деревянными фасадами, открытым душем, раздельным унитазом, коричневой плиткой, цементной плиткой, коричневыми стенами, полом из цементной плитки, душевой кабиной, настольной раковиной, столешницей из искусственного кварца, красным полом и душем с распашными дверями
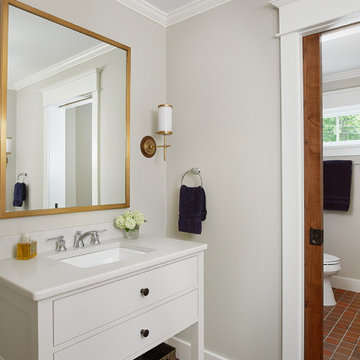
This cozy lake cottage skillfully incorporates a number of features that would normally be restricted to a larger home design. A glance of the exterior reveals a simple story and a half gable running the length of the home, enveloping the majority of the interior spaces. To the rear, a pair of gables with copper roofing flanks a covered dining area and screened porch. Inside, a linear foyer reveals a generous staircase with cascading landing.
Further back, a centrally placed kitchen is connected to all of the other main level entertaining spaces through expansive cased openings. A private study serves as the perfect buffer between the homes master suite and living room. Despite its small footprint, the master suite manages to incorporate several closets, built-ins, and adjacent master bath complete with a soaker tub flanked by separate enclosures for a shower and water closet.
Upstairs, a generous double vanity bathroom is shared by a bunkroom, exercise space, and private bedroom. The bunkroom is configured to provide sleeping accommodations for up to 4 people. The rear-facing exercise has great views of the lake through a set of windows that overlook the copper roof of the screened porch below.
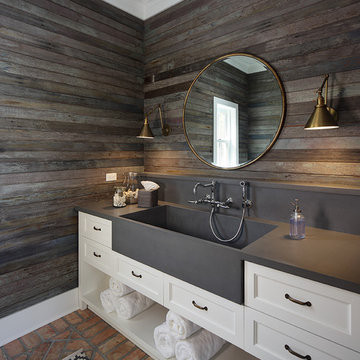
Tricia Shay Photography
Идея дизайна: ванная комната в стиле кантри с фасадами с утопленной филенкой, белыми фасадами, коричневыми стенами, кирпичным полом, душевой кабиной, монолитной раковиной, красным полом и серой столешницей
Идея дизайна: ванная комната в стиле кантри с фасадами с утопленной филенкой, белыми фасадами, коричневыми стенами, кирпичным полом, душевой кабиной, монолитной раковиной, красным полом и серой столешницей
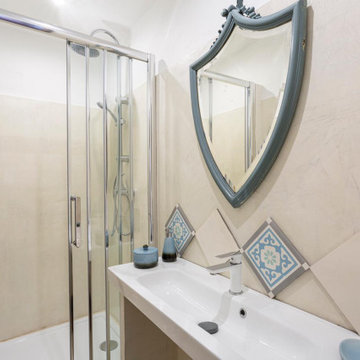
Béton ciré
Источник вдохновения для домашнего уюта: ванная комната среднего размера в стиле фьюжн с открытыми фасадами, унитазом-моноблоком, бежевыми стенами, полом из терракотовой плитки, накладной раковиной, красным полом, душем с раздвижными дверями и бежевой столешницей
Источник вдохновения для домашнего уюта: ванная комната среднего размера в стиле фьюжн с открытыми фасадами, унитазом-моноблоком, бежевыми стенами, полом из терракотовой плитки, накладной раковиной, красным полом, душем с раздвижными дверями и бежевой столешницей
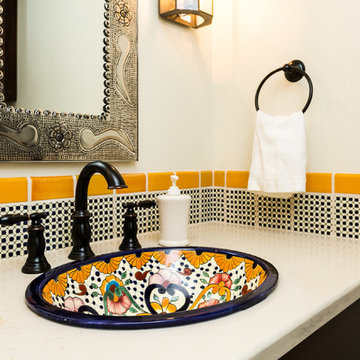
Идея дизайна: маленькая ванная комната в стиле фьюжн с фасадами в стиле шейкер, темными деревянными фасадами, разноцветной плиткой, керамической плиткой, бежевыми стенами, кирпичным полом, душевой кабиной, накладной раковиной, столешницей из искусственного кварца и красным полом для на участке и в саду
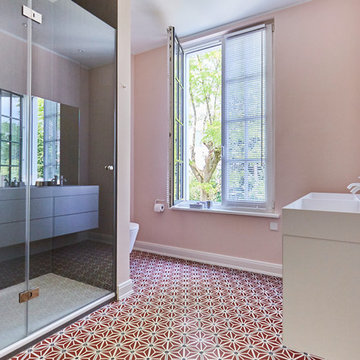
Hannes Rascher
Источник вдохновения для домашнего уюта: ванная комната среднего размера в классическом стиле с плоскими фасадами, белыми фасадами, душем в нише, инсталляцией, розовыми стенами, полом из цементной плитки, монолитной раковиной, столешницей из искусственного камня, красным полом, душем с распашными дверями и белой столешницей
Источник вдохновения для домашнего уюта: ванная комната среднего размера в классическом стиле с плоскими фасадами, белыми фасадами, душем в нише, инсталляцией, розовыми стенами, полом из цементной плитки, монолитной раковиной, столешницей из искусственного камня, красным полом, душем с распашными дверями и белой столешницей
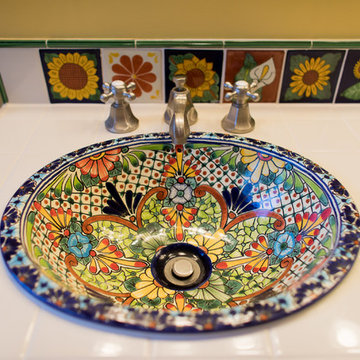
Идея дизайна: большая главная ванная комната в средиземноморском стиле с белыми фасадами, унитазом-моноблоком, белой плиткой, плиткой кабанчик, желтыми стенами, полом из терракотовой плитки, накладной раковиной, столешницей из плитки, красным полом и открытым душем
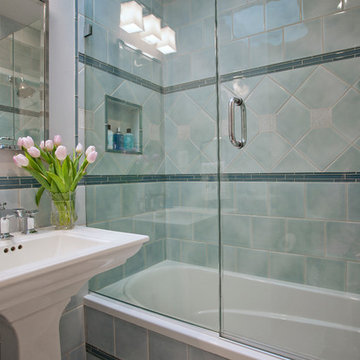
Kenneth M Wyner Photography
На фото: маленькая ванная комната в классическом стиле с раковиной с пьедесталом, ванной в нише, душем над ванной, раздельным унитазом, синей плиткой, керамической плиткой, синими стенами, мраморным полом, душем с распашными дверями, душевой кабиной и красным полом для на участке и в саду с
На фото: маленькая ванная комната в классическом стиле с раковиной с пьедесталом, ванной в нише, душем над ванной, раздельным унитазом, синей плиткой, керамической плиткой, синими стенами, мраморным полом, душем с распашными дверями, душевой кабиной и красным полом для на участке и в саду с
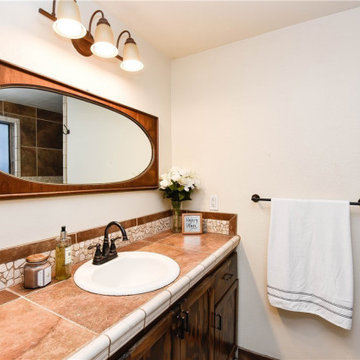
BEFORE PICTURES
Стильный дизайн: маленькая главная ванная комната в классическом стиле с керамогранитной плиткой, белыми стенами, полом из керамогранита, открытым душем, фасадами островного типа, темными деревянными фасадами, угловым душем, раздельным унитазом, красной плиткой, накладной раковиной, столешницей из плитки, красным полом, красной столешницей, тумбой под одну раковину и встроенной тумбой для на участке и в саду - последний тренд
Стильный дизайн: маленькая главная ванная комната в классическом стиле с керамогранитной плиткой, белыми стенами, полом из керамогранита, открытым душем, фасадами островного типа, темными деревянными фасадами, угловым душем, раздельным унитазом, красной плиткой, накладной раковиной, столешницей из плитки, красным полом, красной столешницей, тумбой под одну раковину и встроенной тумбой для на участке и в саду - последний тренд
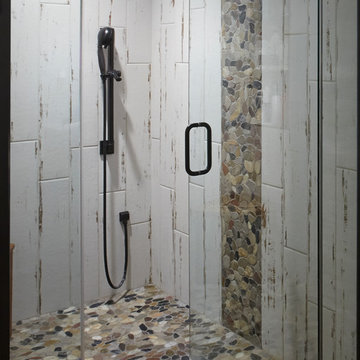
Robin Stancliff photo credits. My client’s main focus for this bathroom was to create a wheelchair accessible shower while
maintaining a unique and rustic visual appeal. When we received this project, the majority of the
bathroom had already been destroyed, and the new vanity was already in place. Our main
contribution was the new ADA accessible shower. We decided to keep the Saltillo tile and brick
wall in the bathroom to keep some of the original Southwestern charm of the home, and create
a stone flooring for the base of the shower. By mixing a variety of colored stones and creating a
stone detail up the side of the shower, we were able to add a modern and fresh touch to the
shower. Aside from the stone detail, the sides of the shower are made up of rustic wood-look
porcelain which fits the overall aesthetic of the bathroom while still being easy to clean. To
accommodate a wheelchair, the shower is 5’ by 5’ with a 3’ door. The handheld bar at the back
of the shower is an ADA compliant bar which has levers so it can be easily maneuvered.
Overall, we aimed to create a sturdy structure for the shower that would hold up to various
disability needs while still remaining chic. By adding rustic details and thoughtful ADA compliant
components, this shower is useful and attractive.
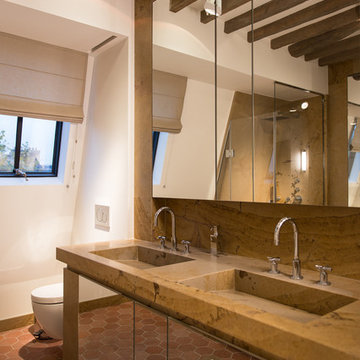
На фото: ванная комната в средиземноморском стиле с плоскими фасадами, белыми стенами, полом из терракотовой плитки, монолитной раковиной, красным полом, душем с распашными дверями и коричневой столешницей с
Санузел с красным полом – фото дизайна интерьера
8

