Санузел с коричневыми фасадами и плиткой под дерево – фото дизайна интерьера
Сортировать:
Бюджет
Сортировать:Популярное за сегодня
1 - 20 из 146 фото

На фото: маленькая детская ванная комната в стиле модернизм с фасадами с декоративным кантом, коричневыми фасадами, полновстраиваемой ванной, инсталляцией, коричневой плиткой, плиткой под дерево, полом из плитки под дерево, раковиной с несколькими смесителями, столешницей из ламината, коричневым полом, коричневой столешницей, тумбой под одну раковину и встроенной тумбой для на участке и в саду с

The goal was to open up this bathroom, update it, bring it to life! 123 Remodeling went for modern, but zen; rough, yet warm. We mixed ideas of modern finishes like the concrete floor with the warm wood tone and textures on the wall that emulates bamboo to balance each other. The matte black finishes were appropriate final touches to capture the urban location of this master bathroom located in Chicago’s West Loop.
https://123remodeling.com - Chicago Kitchen & Bath Remodeler

A spacious double vanity with towers anchoring both sides gives the bathroom ample storage space. Minimal white countertops and polished chrome plumbing fixtures by Dornbracht give the vanity a sleek and modern touch. We opted for a custom mirror to fit perfectly between the vanity towers for a seamless look. Sculptural pendant fixtures add the perfect touch of ambiance without taking attention away from the rich wood tones and sleek details of the vanity.

На фото: главная ванная комната среднего размера в стиле модернизм с фасадами в стиле шейкер, коричневыми фасадами, отдельно стоящей ванной, двойным душем, коричневой плиткой, плиткой под дерево, белыми стенами, полом из керамической плитки, монолитной раковиной, столешницей из искусственного кварца, белым полом, душем с распашными дверями, бежевой столешницей, тумбой под две раковины и встроенной тумбой
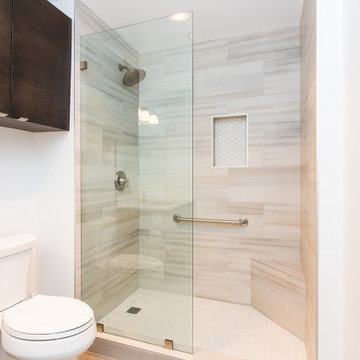
На фото: большая ванная комната в стиле модернизм с плоскими фасадами, коричневыми фасадами, душевой комнатой, раздельным унитазом, бежевой плиткой, плиткой под дерево, белыми стенами, полом из керамической плитки, душевой кабиной, врезной раковиной, бежевым полом, открытым душем, белой столешницей, тумбой под одну раковину и встроенной тумбой с

This master bath is characterized by a harmonious marriage of materials, where the warmth of wood grain tiles on the walls complements the cool elegance of the porcelain floor tile. The bathroom's design articulates a clean, modern aesthetic punctuated by high-end finishes and a cohesive color palette

We were approached by a San Francisco firefighter to design a place for him and his girlfriend to live while also creating additional units he could sell to finance the project. He grew up in the house that was built on this site in approximately 1886. It had been remodeled repeatedly since it was first built so that there was only one window remaining that showed any sign of its Victorian heritage. The house had become so dilapidated over the years that it was a legitimate candidate for demolition. Furthermore, the house straddled two legal parcels, so there was an opportunity to build several new units in its place. At our client’s suggestion, we developed the left building as a duplex of which they could occupy the larger, upper unit and the right building as a large single-family residence. In addition to design, we handled permitting, including gathering support by reaching out to the surrounding neighbors and shepherding the project through the Planning Commission Discretionary Review process. The Planning Department insisted that we develop the two buildings so they had different characters and could not be mistaken for an apartment complex. The duplex design was inspired by Albert Frey’s Palm Springs modernism but clad in fibre cement panels and the house design was to be clad in wood. Because the site was steeply upsloping, the design required tall, thick retaining walls that we incorporated into the design creating sunken patios in the rear yards. All floors feature generous 10 foot ceilings and large windows with the upper, bedroom floors featuring 11 and 12 foot ceilings. Open plans are complemented by sleek, modern finishes throughout.
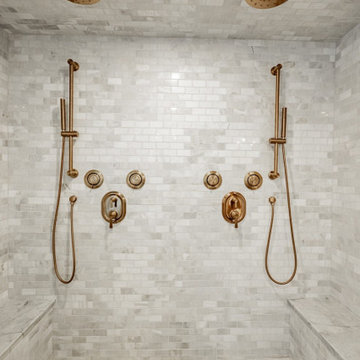
Embark on a journey of design fusion with our transformative bathroom renovation project, aptly titled 'Timeless Fusion.' This endeavor seamlessly marries the charm of a Brown Vintage Vanity with the sleek allure of Modern Elegance, creating a symphony of styles that revitalizes your bathroom space.
The focal point of the project, the Brown Vintage Vanity, adds a touch of old-school charm. Its warm and rich tones evoke a sense of nostalgia, creating a welcoming atmosphere reminiscent of a bygone era. This vintage element is thoughtfully juxtaposed with the clean lines and modern aesthetic of the overall design, establishing a harmonious blend that transcends time.
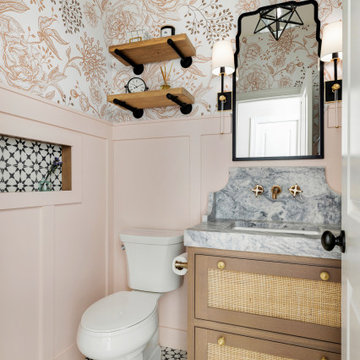
Пример оригинального дизайна: маленькая ванная комната с плоскими фасадами, коричневыми фасадами, раздельным унитазом, розовой плиткой, плиткой под дерево, розовыми стенами, мраморным полом, монолитной раковиной, столешницей из гранита, белым полом, серой столешницей, тумбой под одну раковину, напольной тумбой и обоями на стенах для на участке и в саду

Пример оригинального дизайна: маленькая детская ванная комната в современном стиле с коричневыми фасадами, полновстраиваемой ванной, инсталляцией, коричневой плиткой, плиткой под дерево, полом из плитки под дерево, раковиной с несколькими смесителями, столешницей из ламината, коричневым полом, коричневой столешницей, тумбой под одну раковину и встроенной тумбой для на участке и в саду

The goal was to open up this bathroom, update it, bring it to life! 123 Remodeling went for modern, but zen; rough, yet warm. We mixed ideas of modern finishes like the concrete floor with the warm wood tone and textures on the wall that emulates bamboo to balance each other. The matte black finishes were appropriate final touches to capture the urban location of this master bathroom located in Chicago’s West Loop.
https://123remodeling.com - Chicago Kitchen & Bath Remodeler

Стильный дизайн: маленькая ванная комната с плоскими фасадами, коричневыми фасадами, раздельным унитазом, розовой плиткой, плиткой под дерево, розовыми стенами, мраморным полом, монолитной раковиной, столешницей из гранита, белым полом, серой столешницей, тумбой под одну раковину, напольной тумбой и обоями на стенах для на участке и в саду - последний тренд
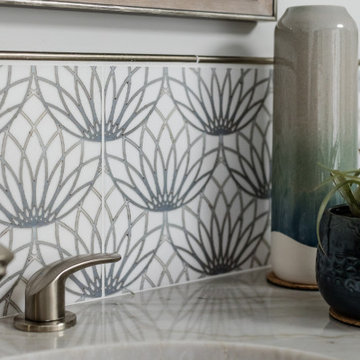
Relaxed and Coastal master bath
На фото: главная ванная комната среднего размера в морском стиле с фасадами в стиле шейкер, коричневыми фасадами, отдельно стоящей ванной, двойным душем, коричневой плиткой, плиткой под дерево, белыми стенами, полом из керамической плитки, монолитной раковиной, столешницей из искусственного кварца, белым полом, душем с распашными дверями, бежевой столешницей, тумбой под две раковины и встроенной тумбой с
На фото: главная ванная комната среднего размера в морском стиле с фасадами в стиле шейкер, коричневыми фасадами, отдельно стоящей ванной, двойным душем, коричневой плиткой, плиткой под дерево, белыми стенами, полом из керамической плитки, монолитной раковиной, столешницей из искусственного кварца, белым полом, душем с распашными дверями, бежевой столешницей, тумбой под две раковины и встроенной тумбой с
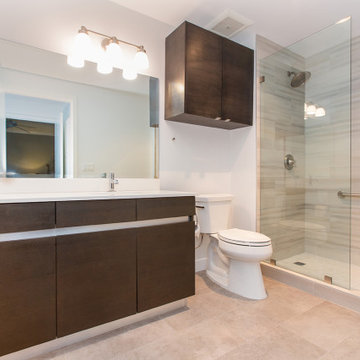
Свежая идея для дизайна: большая ванная комната в стиле модернизм с плоскими фасадами, коричневыми фасадами, душевой комнатой, бежевой плиткой, плиткой под дерево, душевой кабиной, белой столешницей, тумбой под одну раковину, встроенной тумбой, раздельным унитазом, белыми стенами, полом из керамической плитки, врезной раковиной, бежевым полом и открытым душем - отличное фото интерьера
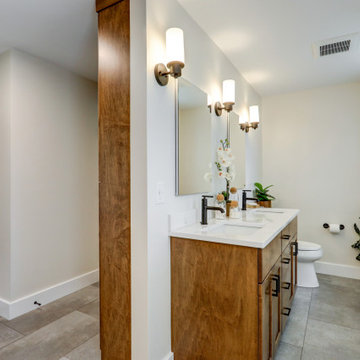
Stained wood double vanity with quartz countertop and matte black fixtures
Идея дизайна: большая главная ванная комната со стиральной машиной в стиле модернизм с фасадами с утопленной филенкой, коричневыми фасадами, отдельно стоящей ванной, открытым душем, раздельным унитазом, коричневой плиткой, плиткой под дерево, серыми стенами, полом из винила, врезной раковиной, столешницей из искусственного кварца, серым полом, открытым душем, белой столешницей, тумбой под две раковины и встроенной тумбой
Идея дизайна: большая главная ванная комната со стиральной машиной в стиле модернизм с фасадами с утопленной филенкой, коричневыми фасадами, отдельно стоящей ванной, открытым душем, раздельным унитазом, коричневой плиткой, плиткой под дерево, серыми стенами, полом из винила, врезной раковиной, столешницей из искусственного кварца, серым полом, открытым душем, белой столешницей, тумбой под две раковины и встроенной тумбой
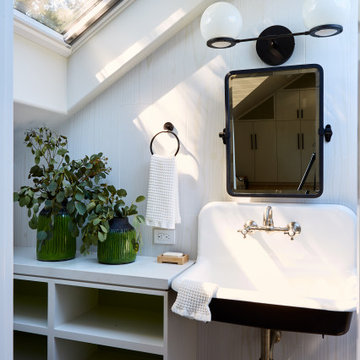
Interior design by Pamela Pennington Studios
Photography by: Eric Zepeda
Источник вдохновения для домашнего уюта: ванная комната в викторианском стиле с коричневыми фасадами, белой плиткой, плиткой под дерево, белыми стенами, подвесной раковиной, столешницей из кварцита, белой столешницей, тумбой под одну раковину и сводчатым потолком
Источник вдохновения для домашнего уюта: ванная комната в викторианском стиле с коричневыми фасадами, белой плиткой, плиткой под дерево, белыми стенами, подвесной раковиной, столешницей из кварцита, белой столешницей, тумбой под одну раковину и сводчатым потолком

We were approached by a San Francisco firefighter to design a place for him and his girlfriend to live while also creating additional units he could sell to finance the project. He grew up in the house that was built on this site in approximately 1886. It had been remodeled repeatedly since it was first built so that there was only one window remaining that showed any sign of its Victorian heritage. The house had become so dilapidated over the years that it was a legitimate candidate for demolition. Furthermore, the house straddled two legal parcels, so there was an opportunity to build several new units in its place. At our client’s suggestion, we developed the left building as a duplex of which they could occupy the larger, upper unit and the right building as a large single-family residence. In addition to design, we handled permitting, including gathering support by reaching out to the surrounding neighbors and shepherding the project through the Planning Commission Discretionary Review process. The Planning Department insisted that we develop the two buildings so they had different characters and could not be mistaken for an apartment complex. The duplex design was inspired by Albert Frey’s Palm Springs modernism but clad in fibre cement panels and the house design was to be clad in wood. Because the site was steeply upsloping, the design required tall, thick retaining walls that we incorporated into the design creating sunken patios in the rear yards. All floors feature generous 10 foot ceilings and large windows with the upper, bedroom floors featuring 11 and 12 foot ceilings. Open plans are complemented by sleek, modern finishes throughout.
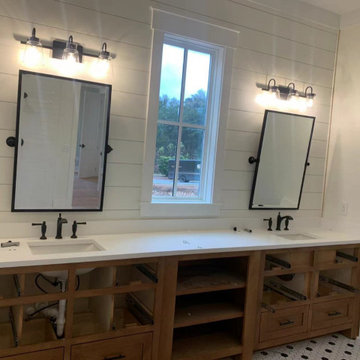
Countertop Color: Pure White
Идея дизайна: маленькая главная ванная комната в стиле кантри с фасадами в стиле шейкер, коричневыми фасадами, белой плиткой, плиткой под дерево, белыми стенами, полом из мозаичной плитки, врезной раковиной, столешницей из искусственного кварца, белой столешницей, тумбой под две раковины и встроенной тумбой для на участке и в саду
Идея дизайна: маленькая главная ванная комната в стиле кантри с фасадами в стиле шейкер, коричневыми фасадами, белой плиткой, плиткой под дерево, белыми стенами, полом из мозаичной плитки, врезной раковиной, столешницей из искусственного кварца, белой столешницей, тумбой под две раковины и встроенной тумбой для на участке и в саду
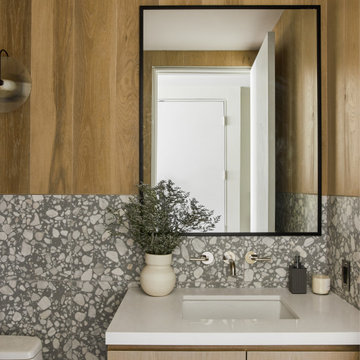
Свежая идея для дизайна: туалет среднего размера в стиле модернизм с плоскими фасадами, коричневыми фасадами, разноцветной плиткой, плиткой под дерево, коричневыми стенами, полом из терраццо, столешницей из искусственного кварца, серым полом, белой столешницей и напольной тумбой - отличное фото интерьера
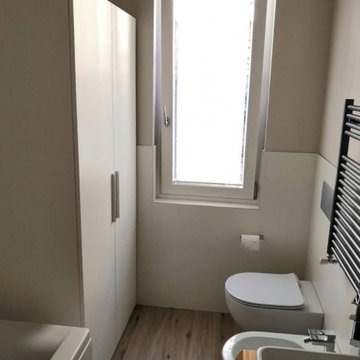
Ristrutturazione bagno completa. rivestimenti e pavimenti scelti con cura, scaldasalviette colorato e composizione bagno molto semplice.
mobile composto da due mensoloni di rovere con bordo grezzo e lavabo in appoggio. specchio con cornice e faretto.
il mobile/ colonna bianco realizzato a misura per macchinario depuratore.
Санузел с коричневыми фасадами и плиткой под дерево – фото дизайна интерьера
1

