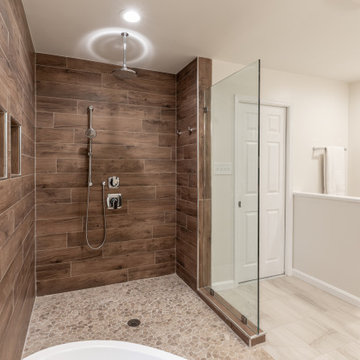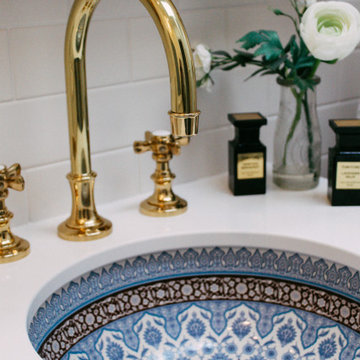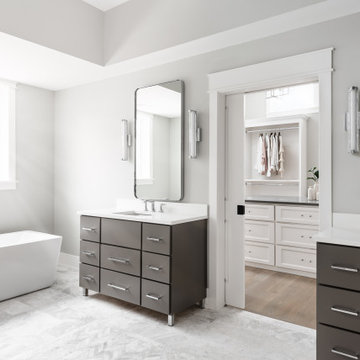Санузел с коричневыми фасадами – фото дизайна интерьера
Сортировать:
Бюджет
Сортировать:Популярное за сегодня
41 - 60 из 33 489 фото
1 из 2

When we first saw these two bathrooms, they were in need of a major update. They were stuck in the ’80’s with pot light bulkheads over the vanities, sliding glass door shower/tub and very little storage. We created a calm and subtle beachy vibe in the main bathroom with new floor tile, an updated double vanity and a huge round mirror to reflect light. We also added a touch of deep teal to the ceiling as an unexpected design element. In the ensuite, we stayed classic with a black and white palette. The old combination tub/shower was converted to a full glass walk-in shower, and a beautiful herringbone pattern for the black floor tile was carried right through into the shower. We also carved out a bit of much needed storage with a wall niche next to the vanity.

Стильный дизайн: главная ванная комната среднего размера в стиле неоклассика (современная классика) с фасадами с утопленной филенкой, коричневыми фасадами, душем в нише, раздельным унитазом, зеленой плиткой, керамической плиткой, белыми стенами, полом из керамогранита, врезной раковиной, столешницей из кварцита, белым полом, душем с распашными дверями, белой столешницей, сиденьем для душа, тумбой под две раковины и напольной тумбой - последний тренд

Идея дизайна: большая главная ванная комната в стиле неоклассика (современная классика) с коричневыми фасадами, зеленой плиткой, белыми стенами, белой столешницей, тумбой под две раковины и встроенной тумбой

На фото: главная ванная комната среднего размера в стиле ретро с коричневыми фасадами, тумбой под одну раковину, напольной тумбой, фасадами в стиле шейкер, ванной в нише, белой плиткой, плиткой кабанчик, столешницей из кварцита, белой столешницей, душем над ванной, врезной раковиной, шторкой для ванной, унитазом-моноблоком, белыми стенами, полом из керамической плитки, черным полом и нишей с

The guest bathroom has the most striking matte glass patterned tile on both the backsplash and in the bathtub/shower combination. A floating wood vanity has a white quartz countertop and mid-century modern sconces on either side of the round mirror.

Light and Airy shiplap bathroom was the dream for this hard working couple. The goal was to totally re-create a space that was both beautiful, that made sense functionally and a place to remind the clients of their vacation time. A peaceful oasis. We knew we wanted to use tile that looks like shiplap. A cost effective way to create a timeless look. By cladding the entire tub shower wall it really looks more like real shiplap planked walls.
The center point of the room is the new window and two new rustic beams. Centered in the beams is the rustic chandelier.
Design by Signature Designs Kitchen Bath
Contractor ADR Design & Remodel
Photos by Gail Owens

Our clients decided to take their childhood home down to the studs and rebuild into a contemporary three-story home filled with natural light. We were struck by the architecture of the home and eagerly agreed to provide interior design services for their kitchen, three bathrooms, and general finishes throughout. The home is bright and modern with a very controlled color palette, clean lines, warm wood tones, and variegated tiles.

На фото: ванная комната среднего размера в стиле модернизм с плоскими фасадами, коричневыми фасадами, серой плиткой, керамической плиткой, полом из керамической плитки, столешницей из искусственного кварца, серым полом, душем с распашными дверями, нишей, тумбой под одну раковину, подвесной тумбой, душем без бортиков, раздельным унитазом, настольной раковиной и белой столешницей

Свежая идея для дизайна: главная ванная комната среднего размера в стиле рустика с плоскими фасадами, коричневыми фасадами, ванной в нише, белыми стенами, полом из керамической плитки, накладной раковиной, столешницей из искусственного камня, бежевым полом, бежевой столешницей, тумбой под одну раковину и встроенной тумбой - отличное фото интерьера

Идея дизайна: маленький туалет в стиле кантри с плоскими фасадами, коричневыми фасадами, унитазом-моноблоком, разноцветными стенами, мраморным полом, накладной раковиной, мраморной столешницей, белым полом, белой столешницей, напольной тумбой и обоями на стенах для на участке и в саду

This redesigned master bathroom with open shower/tub combo, double vanity, large mirror, plenty of storage, and sconce lighting combine to give this project an elegant touch.

Идея дизайна: главная ванная комната среднего размера в стиле неоклассика (современная классика) с фасадами в стиле шейкер, коричневыми фасадами, отдельно стоящей ванной, двойным душем, биде, белой плиткой, керамогранитной плиткой, белыми стенами, полом из винила, врезной раковиной, столешницей из кварцита, коричневым полом, душем с распашными дверями, белой столешницей, нишей, тумбой под две раковины, встроенной тумбой и сводчатым потолком

Cabinetry: Starmark
Style: Bridgeport w/ Five Piece Drawers
Finish: (Kitchen) Maple – Peppercorn; (Main Bath) Maple - Mocha
Countertop: Cutting Edge – (Kitchen) Mascavo Quartzite; (Main Bath) Silver Beach Granite
Sinks: (Kitchen) Blanco Valea in Metallic Gray; (Bath) Ceramic Under-mount Rectangle in White
Faucet/Plumbing: (Kitchen) Customers Own; (Main Bath) Delta Ashlyn in Chrome
Tub: American Standard – Studio Bathing Pool
Toilet: American Standard – Cadet Pro
Hardware: Hardware Resources – Annadale in Brushed Pewter/Satin Nickel
Kitchen Backsplash: Virginia Tile – Debut 2” x 6” in Dew; Delorean Grout
Kitchen Floor: (Customer’s Own)
Bath Tile: (Floor) Genesee Tile – Matrix Taupe 12”x24” w/ matching bullnose; (Shower Wall) Genesee Tile – Simply Modern in Simply Tan; (Shower Accent/Niche/Backsplash) Virginia Tile – Linear Glass/Stone Mosaic in Cappuccino
Designer: Devon Moore
Contractor: Pete Markoff

Свежая идея для дизайна: ванная комната в стиле ретро с плоскими фасадами, коричневыми фасадами, отдельно стоящей ванной, угловым душем, черно-белой плиткой, керамогранитной плиткой, белыми стенами, полом из керамогранита, настольной раковиной, столешницей из искусственного кварца, черным полом, душем с распашными дверями, белой столешницей, сиденьем для душа, тумбой под две раковины и подвесной тумбой - отличное фото интерьера

Свежая идея для дизайна: маленькая ванная комната в современном стиле с фасадами островного типа, коричневыми фасадами, ванной на ножках, унитазом-моноблоком, белой плиткой, плиткой кабанчик, белыми стенами, мраморным полом, душевой кабиной, врезной раковиной, столешницей из искусственного кварца, белым полом, белой столешницей, тумбой под одну раковину и напольной тумбой для на участке и в саду - отличное фото интерьера

Идея дизайна: маленькая ванная комната в стиле модернизм с фасадами в стиле шейкер, коричневыми фасадами, накладной ванной, душем над ванной, унитазом-моноблоком, серой плиткой, цементной плиткой, белыми стенами, полом из цементной плитки, врезной раковиной, мраморной столешницей, бирюзовым полом, шторкой для ванной, серой столешницей, тумбой под одну раковину, напольной тумбой, панелями на части стены и душевой кабиной для на участке и в саду

На фото: маленькая главная ванная комната в скандинавском стиле с плоскими фасадами, коричневыми фасадами, ванной в нише, душем в нише, белой плиткой, плиткой кабанчик, белыми стенами, полом из керамической плитки, монолитной раковиной, столешницей из искусственного кварца, черным полом, шторкой для ванной, белой столешницей, тумбой под одну раковину и напольной тумбой для на участке и в саду

На фото: главная ванная комната в стиле кантри с плоскими фасадами, коричневыми фасадами, серыми стенами, врезной раковиной, разноцветным полом, белой столешницей, тумбой под две раковины и напольной тумбой с

The main goal to reawaken the beauty of this outdated kitchen was to create more storage and make it a more functional space. This husband and wife love to host their large extended family of kids and grandkids. The JRP design team tweaked the floor plan by reducing the size of an unnecessarily large powder bath. Since storage was key this allowed us to turn a small pantry closet into a larger walk-in pantry.
Keeping with the Mediterranean style of the house but adding a contemporary flair, the design features two-tone cabinets. Walnut island and base cabinets mixed with off white full height and uppers create a warm, welcoming environment. With the removal of the dated soffit, the cabinets were extended to the ceiling. This allowed for a second row of upper cabinets featuring a walnut interior and lighting for display. Choosing the right countertop and backsplash such as this marble-like quartz and arabesque tile is key to tying this whole look together.
The new pantry layout features crisp off-white open shelving with a contrasting walnut base cabinet. The combined open shelving and specialty drawers offer greater storage while at the same time being visually appealing.
The hood with its dark metal finish accented with antique brass is the focal point. It anchors the room above a new 60” Wolf range providing ample space to cook large family meals. The massive island features storage on all sides and seating on two for easy conversation making this kitchen the true hub of the home.
Санузел с коричневыми фасадами – фото дизайна интерьера
3


