Санузел с коричневыми стенами и коричневым полом – фото дизайна интерьера
Сортировать:
Бюджет
Сортировать:Популярное за сегодня
1 - 20 из 3 229 фото
1 из 3

Пример оригинального дизайна: детская ванная комната среднего размера, в белых тонах с отделкой деревом в стиле неоклассика (современная классика) с плоскими фасадами, бежевыми фасадами, ванной в нише, унитазом-моноблоком, коричневой плиткой, керамической плиткой, коричневыми стенами, полом из керамической плитки, врезной раковиной, столешницей из искусственного камня, коричневым полом, белой столешницей, окном, тумбой под две раковины, встроенной тумбой и балками на потолке

Modern Bathroom
Свежая идея для дизайна: маленькая ванная комната в современном стиле с светлыми деревянными фасадами, душем в нише, унитазом-моноблоком, коричневой плиткой, керамической плиткой, коричневыми стенами, полом из мозаичной плитки, душевой кабиной, накладной раковиной, столешницей из кварцита, коричневым полом, душем с раздвижными дверями и белой столешницей для на участке и в саду - отличное фото интерьера
Свежая идея для дизайна: маленькая ванная комната в современном стиле с светлыми деревянными фасадами, душем в нише, унитазом-моноблоком, коричневой плиткой, керамической плиткой, коричневыми стенами, полом из мозаичной плитки, душевой кабиной, накладной раковиной, столешницей из кварцита, коричневым полом, душем с раздвижными дверями и белой столешницей для на участке и в саду - отличное фото интерьера

Стильный дизайн: главная ванная комната среднего размера в современном стиле с плоскими фасадами, фасадами цвета дерева среднего тона, коричневыми стенами, паркетным полом среднего тона, врезной раковиной, мраморной столешницей и коричневым полом - последний тренд

Main Bathroom with a double sink
На фото: детская ванная комната в современном стиле с плоскими фасадами, черными фасадами, инсталляцией, коричневой плиткой, керамогранитной плиткой, коричневыми стенами, полом из керамогранита, столешницей из гранита, коричневым полом, коричневой столешницей, тумбой под две раковины, подвесной тумбой, монолитной раковиной и нишей
На фото: детская ванная комната в современном стиле с плоскими фасадами, черными фасадами, инсталляцией, коричневой плиткой, керамогранитной плиткой, коричневыми стенами, полом из керамогранита, столешницей из гранита, коричневым полом, коричневой столешницей, тумбой под две раковины, подвесной тумбой, монолитной раковиной и нишей

Стильный дизайн: маленькая главная ванная комната в стиле модернизм с плоскими фасадами, открытым душем, раздельным унитазом, коричневой плиткой, керамической плиткой, коричневыми стенами, полом из керамической плитки, настольной раковиной, столешницей из искусственного кварца, коричневым полом, открытым душем, черной столешницей, тумбой под одну раковину и подвесной тумбой для на участке и в саду - последний тренд

Идея дизайна: большой главный совмещенный санузел в стиле неоклассика (современная классика) с светлыми деревянными фасадами, отдельно стоящей ванной, душем в нише, серой плиткой, коричневыми стенами, светлым паркетным полом, накладной раковиной, коричневым полом, душем с распашными дверями и встроенной тумбой

MillerRoodell Architects // Laura Fedro Interiors // Gordon Gregory Photography
На фото: ванная комната в стиле рустика с темными деревянными фасадами, коричневыми стенами, накладной раковиной, столешницей из дерева, коричневым полом, коричневой столешницей, паркетным полом среднего тона, зеркалом с подсветкой и фасадами с утопленной филенкой
На фото: ванная комната в стиле рустика с темными деревянными фасадами, коричневыми стенами, накладной раковиной, столешницей из дерева, коричневым полом, коричневой столешницей, паркетным полом среднего тона, зеркалом с подсветкой и фасадами с утопленной филенкой

浴室から中庭のシマトネリコが正面に見えるようになっています。夜に浴室内の照明を落として、ライトアップされたツリーを見ていただくと、ほんとうに気持ちいいと思います。
Источник вдохновения для домашнего уюта: ванная комната в современном стиле с открытым душем, коричневыми стенами, открытым душем, ванной в нише, коричневой плиткой, белой плиткой и коричневым полом
Источник вдохновения для домашнего уюта: ванная комната в современном стиле с открытым душем, коричневыми стенами, открытым душем, ванной в нише, коричневой плиткой, белой плиткой и коричневым полом

The powder bath is the perfect place to mix elegance and playful finishes. The gold grasscloth compliments the shell tile feature wall and a custom waterfall painting on glass pulls the whole design together. The natural stone vessel sink rests on a floating vanity made of monkey pod wood.

Built by Old Hampshire Designs, Inc.
John W. Hession, Photographer
Свежая идея для дизайна: ванная комната среднего размера в стиле рустика с темными деревянными фасадами, разноцветной плиткой, каменной плиткой, коричневыми стенами, душевой кабиной, врезной раковиной, душем с распашными дверями, открытым душем, коричневым полом, зеркалом с подсветкой и плоскими фасадами - отличное фото интерьера
Свежая идея для дизайна: ванная комната среднего размера в стиле рустика с темными деревянными фасадами, разноцветной плиткой, каменной плиткой, коричневыми стенами, душевой кабиной, врезной раковиной, душем с распашными дверями, открытым душем, коричневым полом, зеркалом с подсветкой и плоскими фасадами - отличное фото интерьера

Interior Design by Michele Hybner and Shawn Falcone. Photos by Amoura Productions
Источник вдохновения для домашнего уюта: туалет среднего размера в стиле неоклассика (современная классика) с фасадами с филенкой типа жалюзи, светлыми деревянными фасадами, раздельным унитазом, коричневыми стенами, паркетным полом среднего тона, настольной раковиной, коричневой плиткой, плиткой кабанчик, столешницей из гранита и коричневым полом
Источник вдохновения для домашнего уюта: туалет среднего размера в стиле неоклассика (современная классика) с фасадами с филенкой типа жалюзи, светлыми деревянными фасадами, раздельным унитазом, коричневыми стенами, паркетным полом среднего тона, настольной раковиной, коричневой плиткой, плиткой кабанчик, столешницей из гранита и коричневым полом
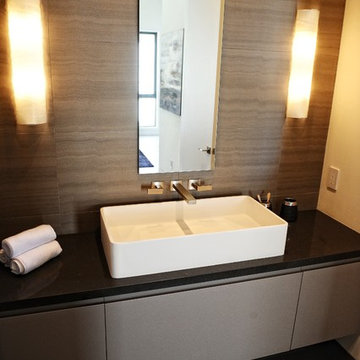
Item#: DW-145
Product Size (inches): 31.5 x 15.7 x 5.6 inches
Material: Solid Surface/Stone Resin
Color / Finish: Matte White (Glossy Optional)
Product Weight: 44 lbs
Mount: Countertop
Made of durable white stone resin composite with a modern style design and its pinnacle of being smooth, the DW-145 countertop sink is a rectangularly shaped design model within the ADM Bathroom Design sink collection. The stone resin material comes with the option of matte or glossy finish. This counter mounted sink will surely be a great addition with a neat and modern touch to your newly renovated stylish bathroom.
FEATURES
All sinks come sealed off from the factory.
All sinks come with a complimentary chrome drain (Does NOT including any additional piping).
This sink does not include ANY faucet fixture.
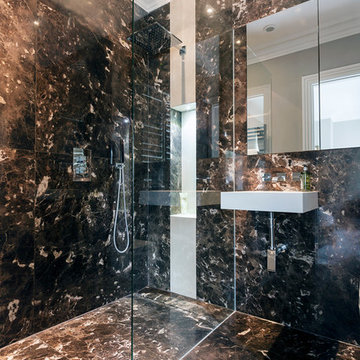
What made this bathroom unique was the darker shades of its bathroom tiling, which looks incredibly beautiful under the sophistication of the bathroom's downlights.
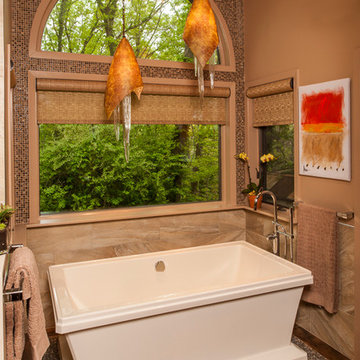
Free standing tub sitting on pebble / river rock tile to give the illusion of a rock garden beneath the tub. Wall tile 12 x 24 porcelain in a warm earth tone. Tub filler is a floor mounted free standing spout.

The goal of this project was to build a house that would be energy efficient using materials that were both economical and environmentally conscious. Due to the extremely cold winter weather conditions in the Catskills, insulating the house was a primary concern. The main structure of the house is a timber frame from an nineteenth century barn that has been restored and raised on this new site. The entirety of this frame has then been wrapped in SIPs (structural insulated panels), both walls and the roof. The house is slab on grade, insulated from below. The concrete slab was poured with a radiant heating system inside and the top of the slab was polished and left exposed as the flooring surface. Fiberglass windows with an extremely high R-value were chosen for their green properties. Care was also taken during construction to make all of the joints between the SIPs panels and around window and door openings as airtight as possible. The fact that the house is so airtight along with the high overall insulatory value achieved from the insulated slab, SIPs panels, and windows make the house very energy efficient. The house utilizes an air exchanger, a device that brings fresh air in from outside without loosing heat and circulates the air within the house to move warmer air down from the second floor. Other green materials in the home include reclaimed barn wood used for the floor and ceiling of the second floor, reclaimed wood stairs and bathroom vanity, and an on-demand hot water/boiler system. The exterior of the house is clad in black corrugated aluminum with an aluminum standing seam roof. Because of the extremely cold winter temperatures windows are used discerningly, the three largest windows are on the first floor providing the main living areas with a majestic view of the Catskill mountains.
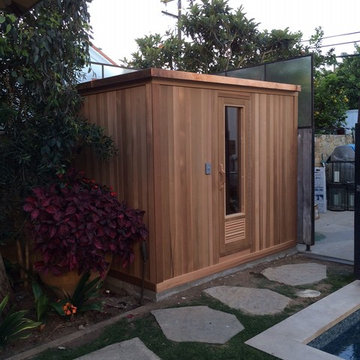
Want a sauna but don't have the space inside of your home? We can build an outdoor sauna. The one featured here has finished walls with Controller on the outside.

This composition captures a corner of tranquility where the sleek functionality of modern bathroom fittings blends with the reflective elegance of a well-appointed space. The white porcelain wall-mounted toilet stands as a testament to clean design, its crisp lines echoed by the minimalist flush plate above. To the right, the eye is drawn to the rich contrast of a black towel rail, a reflection mirrored in the mirror wardrobe doors, doubling its visual impact and enhancing the room's sense of space. The subtle interplay of light across the microcement walls and floor adds depth and sophistication, while the strategic lighting accentuates the smooth contours and gentle shadows, creating an atmosphere of calm sophistication.
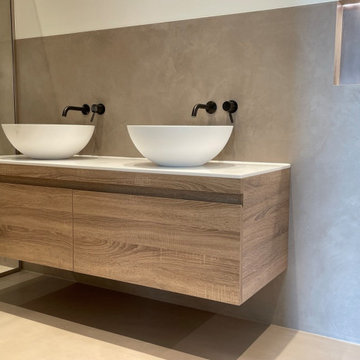
In this serene bathroom setting, the warmth of natural wood blends seamlessly with the cool sophistication of brown microcement walls, embodying a balance between organic charm and refined modernity. The twin vessel sinks sit gracefully atop a floating wooden vanity, their pristine white curves juxtaposed against the matte black fixtures, creating a striking visual dialogue. The recessed shelf, subtly illuminated, offers a niche for luxury toiletries, adding a touch of opulence to the minimalist design. The smooth, uninterrupted microcement surfaces provide not only an aesthetic appeal but also functional ease, highlighting the thoughtful craftsmanship that went into creating this tranquil retreat. This image encapsulates a design philosophy where functionality meets beauty, resulting in a space that is as calming as it is elegant.
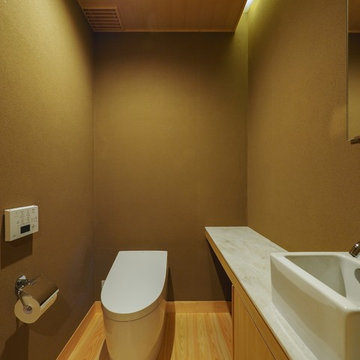
北林泉の家
ゲスト用のトイレは和のしつらえ
Идея дизайна: туалет в восточном стиле с светлыми деревянными фасадами, коричневыми стенами, настольной раковиной, коричневым полом, плоскими фасадами и светлым паркетным полом
Идея дизайна: туалет в восточном стиле с светлыми деревянными фасадами, коричневыми стенами, настольной раковиной, коричневым полом, плоскими фасадами и светлым паркетным полом
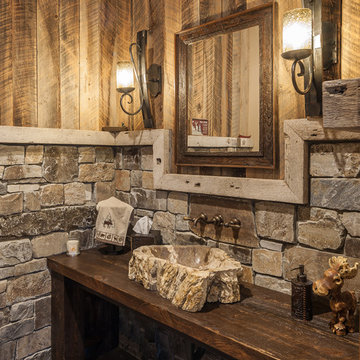
Пример оригинального дизайна: туалет в стиле рустика с темными деревянными фасадами, коричневыми стенами, настольной раковиной, столешницей из дерева, коричневым полом и коричневой столешницей
Санузел с коричневыми стенами и коричневым полом – фото дизайна интерьера
1

