Санузел с консольной раковиной и коричневым полом – фото дизайна интерьера
Сортировать:
Бюджет
Сортировать:Популярное за сегодня
1 - 20 из 1 318 фото
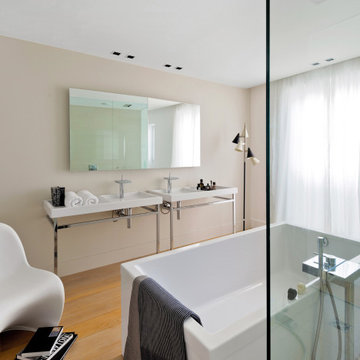
На фото: ванная комната в современном стиле с отдельно стоящей ванной, бежевыми стенами, паркетным полом среднего тона, консольной раковиной и коричневым полом

This master bath was dark and dated. Although a large space, the area felt small and obtrusive. By removing the columns and step up, widening the shower and creating a true toilet room I was able to give the homeowner a truly luxurious master retreat. (check out the before pictures at the end) The ceiling detail was the icing on the cake! It follows the angled wall of the shower and dressing table and makes the space seem so much larger than it is. The homeowners love their Nantucket roots and wanted this space to reflect that.
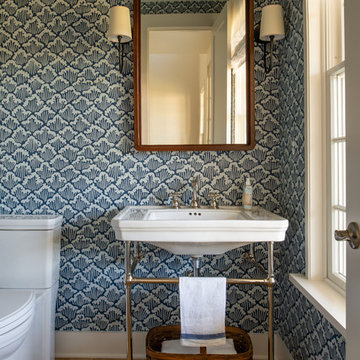
Стильный дизайн: туалет среднего размера в стиле кантри с синими стенами, паркетным полом среднего тона, консольной раковиной и коричневым полом - последний тренд

Пример оригинального дизайна: ванная комната в восточном стиле с угловой ванной, открытым душем, белыми стенами, консольной раковиной, коричневым полом, открытым душем и белой плиткой
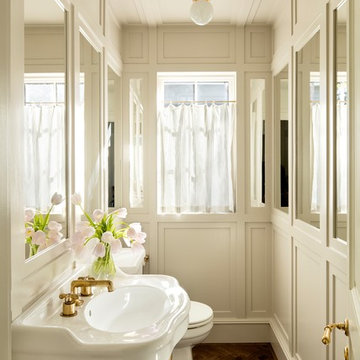
Стильный дизайн: туалет среднего размера в стиле неоклассика (современная классика) с белыми стенами, темным паркетным полом, консольной раковиной и коричневым полом - последний тренд
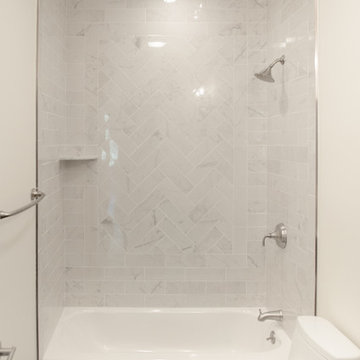
E-Design bathroom. Marble look porcelain done in a herringbone pattern. Wood-look porcelain on the floor. Vanity was Home Depot sourced, done in a grey with white quartz fabricated top.
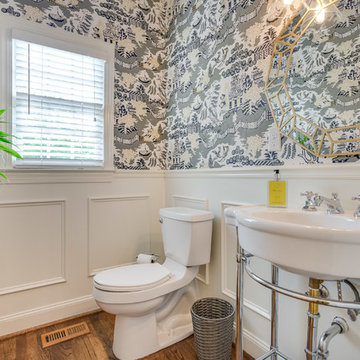
205 Photography
Свежая идея для дизайна: туалет в классическом стиле с раздельным унитазом, разноцветными стенами, темным паркетным полом, консольной раковиной и коричневым полом - отличное фото интерьера
Свежая идея для дизайна: туалет в классическом стиле с раздельным унитазом, разноцветными стенами, темным паркетным полом, консольной раковиной и коричневым полом - отличное фото интерьера
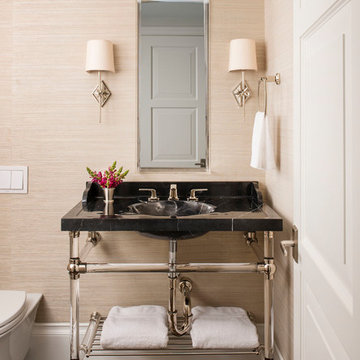
Suggested products do not represent the products used in this image. Design featured is proprietary and contains custom work.
(Dan Piassick, Photographer)
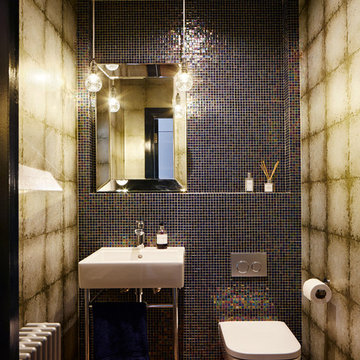
Developed as a Project Architect for Mulroy Architects
Photographs: Joakim Boren
Источник вдохновения для домашнего уюта: маленький туалет в стиле фьюжн с инсталляцией, разноцветной плиткой, плиткой мозаикой, разноцветными стенами, консольной раковиной, коричневым полом и акцентной стеной для на участке и в саду
Источник вдохновения для домашнего уюта: маленький туалет в стиле фьюжн с инсталляцией, разноцветной плиткой, плиткой мозаикой, разноцветными стенами, консольной раковиной, коричневым полом и акцентной стеной для на участке и в саду
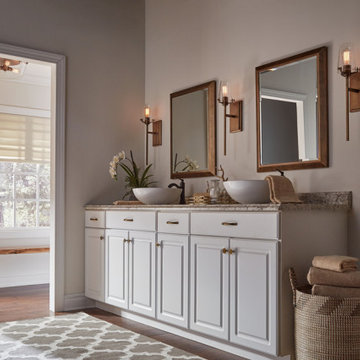
This Alton 1 light wall sconce by Kichler is shown in Natural Brass, combining industrial-era details and soft modern style. This tall sconce makes a design statement while it's nut & bolts hardware accents create a look that works in both traditional or modern baths. This item is available locally at Cardello Lighting. Visit a showrooms today with locations in Canonsburg & Cranberry, PA!
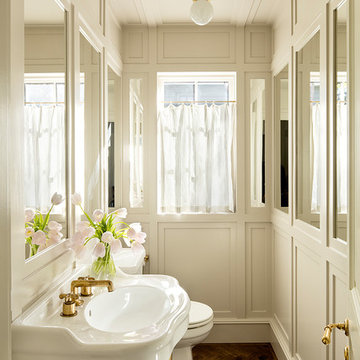
Свежая идея для дизайна: туалет в стиле неоклассика (современная классика) с бежевыми стенами, темным паркетным полом, консольной раковиной и коричневым полом - отличное фото интерьера
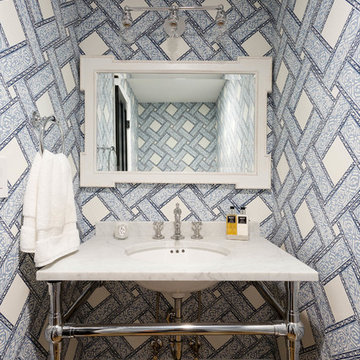
Powder Bath
Стильный дизайн: туалет в стиле неоклассика (современная классика) с разноцветными стенами, консольной раковиной и коричневым полом - последний тренд
Стильный дизайн: туалет в стиле неоклассика (современная классика) с разноцветными стенами, консольной раковиной и коричневым полом - последний тренд

Стильный дизайн: главная ванная комната среднего размера в стиле кантри с светлыми деревянными фасадами, душем без бортиков, белой плиткой, керамической плиткой, зелеными стенами, темным паркетным полом, консольной раковиной, коричневым полом, душем с распашными дверями, зеркалом с подсветкой и плоскими фасадами - последний тренд
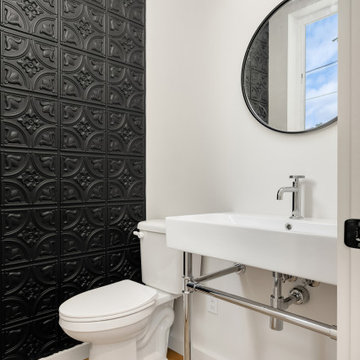
Идея дизайна: туалет в стиле лофт с раздельным унитазом, черной плиткой, белыми стенами, паркетным полом среднего тона, консольной раковиной и коричневым полом
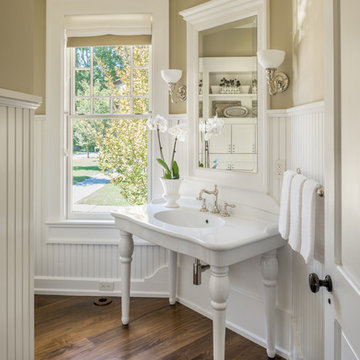
Пример оригинального дизайна: туалет в классическом стиле с темным паркетным полом, консольной раковиной и коричневым полом
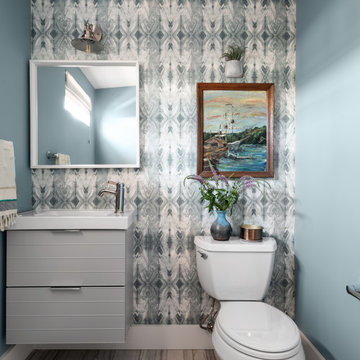
На фото: туалет в стиле неоклассика (современная классика) с плоскими фасадами, серыми фасадами, разноцветными стенами, консольной раковиной, коричневым полом, белой столешницей, подвесной тумбой и обоями на стенах
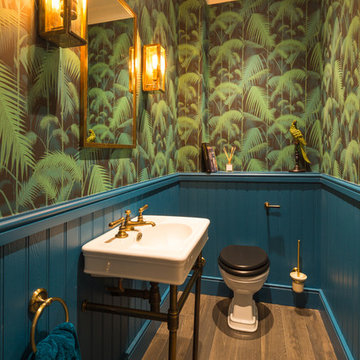
Источник вдохновения для домашнего уюта: маленький туалет с унитазом-моноблоком, синими стенами, консольной раковиной и коричневым полом для на участке и в саду

Download our free ebook, Creating the Ideal Kitchen. DOWNLOAD NOW
The homeowners built their traditional Colonial style home 17 years’ ago. It was in great shape but needed some updating. Over the years, their taste had drifted into a more contemporary realm, and they wanted our help to bridge the gap between traditional and modern.
We decided the layout of the kitchen worked well in the space and the cabinets were in good shape, so we opted to do a refresh with the kitchen. The original kitchen had blond maple cabinets and granite countertops. This was also a great opportunity to make some updates to the functionality that they were hoping to accomplish.
After re-finishing all the first floor wood floors with a gray stain, which helped to remove some of the red tones from the red oak, we painted the cabinetry Benjamin Moore “Repose Gray” a very soft light gray. The new countertops are hardworking quartz, and the waterfall countertop to the left of the sink gives a bit of the contemporary flavor.
We reworked the refrigerator wall to create more pantry storage and eliminated the double oven in favor of a single oven and a steam oven. The existing cooktop was replaced with a new range paired with a Venetian plaster hood above. The glossy finish from the hood is echoed in the pendant lights. A touch of gold in the lighting and hardware adds some contrast to the gray and white. A theme we repeated down to the smallest detail illustrated by the Jason Wu faucet by Brizo with its similar touches of white and gold (the arrival of which we eagerly awaited for months due to ripples in the supply chain – but worth it!).
The original breakfast room was pleasant enough with its windows looking into the backyard. Now with its colorful window treatments, new blue chairs and sculptural light fixture, this space flows seamlessly into the kitchen and gives more of a punch to the space.
The original butler’s pantry was functional but was also starting to show its age. The new space was inspired by a wallpaper selection that our client had set aside as a possibility for a future project. It worked perfectly with our pallet and gave a fun eclectic vibe to this functional space. We eliminated some upper cabinets in favor of open shelving and painted the cabinetry in a high gloss finish, added a beautiful quartzite countertop and some statement lighting. The new room is anything but cookie cutter.
Next the mudroom. You can see a peek of the mudroom across the way from the butler’s pantry which got a facelift with new paint, tile floor, lighting and hardware. Simple updates but a dramatic change! The first floor powder room got the glam treatment with its own update of wainscoting, wallpaper, console sink, fixtures and artwork. A great little introduction to what’s to come in the rest of the home.
The whole first floor now flows together in a cohesive pallet of green and blue, reflects the homeowner’s desire for a more modern aesthetic, and feels like a thoughtful and intentional evolution. Our clients were wonderful to work with! Their style meshed perfectly with our brand aesthetic which created the opportunity for wonderful things to happen. We know they will enjoy their remodel for many years to come!
Photography by Margaret Rajic Photography
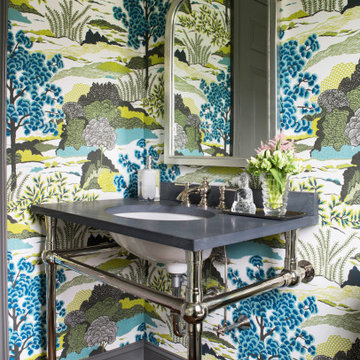
Пример оригинального дизайна: туалет среднего размера в стиле неоклассика (современная классика) с фасадами островного типа, разноцветными стенами, консольной раковиной, коричневым полом, серой столешницей, встроенной тумбой и обоями на стенах

This guest suite has tall board and batten wainscot that wraps the room and incorporates into the bathroom suite. The color palette was pulled from the exterior trim on the hone and the wood batten is typical of a 30s interior architecture and draftsmen detailing.
Санузел с консольной раковиной и коричневым полом – фото дизайна интерьера
1

