Санузел с столешницей из меди и коричневой столешницей – фото дизайна интерьера
Сортировать:
Бюджет
Сортировать:Популярное за сегодня
1 - 20 из 37 фото
1 из 3

Hood House is a playful protector that respects the heritage character of Carlton North whilst celebrating purposeful change. It is a luxurious yet compact and hyper-functional home defined by an exploration of contrast: it is ornamental and restrained, subdued and lively, stately and casual, compartmental and open.
For us, it is also a project with an unusual history. This dual-natured renovation evolved through the ownership of two separate clients. Originally intended to accommodate the needs of a young family of four, we shifted gears at the eleventh hour and adapted a thoroughly resolved design solution to the needs of only two. From a young, nuclear family to a blended adult one, our design solution was put to a test of flexibility.
The result is a subtle renovation almost invisible from the street yet dramatic in its expressive qualities. An oblique view from the northwest reveals the playful zigzag of the new roof, the rippling metal hood. This is a form-making exercise that connects old to new as well as establishing spatial drama in what might otherwise have been utilitarian rooms upstairs. A simple palette of Australian hardwood timbers and white surfaces are complimented by tactile splashes of brass and rich moments of colour that reveal themselves from behind closed doors.
Our internal joke is that Hood House is like Lazarus, risen from the ashes. We’re grateful that almost six years of hard work have culminated in this beautiful, protective and playful house, and so pleased that Glenda and Alistair get to call it home.

Southwestern style powder room with integrated sink and textured walls.
Architect: Urban Design Associates
Builder: R-Net Custom Homes
Interiors: Billie Springer
Photography: Thompson Photographic

This bathroom exudes a sophisticated and elegant ambiance, reminiscent of a luxurious hotel. The high-end aesthetic is evident in every detail, creating a space that is not only visually stunning but also captures the essence of refined luxury. From the sleek fixtures to the carefully selected design elements, this bathroom showcases a meticulous attention to creating a high-end, elegant atmosphere. It becomes a personal retreat that transcends the ordinary, offering a seamless blend of opulence and contemporary design within the comfort of your home.
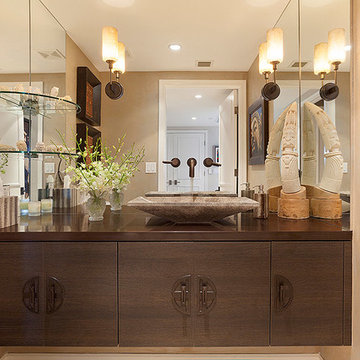
Ed Butera | ibi designs
Свежая идея для дизайна: ванная комната среднего размера в современном стиле с бежевыми стенами, фасадами цвета дерева среднего тона, плоскими фасадами, столешницей из меди и коричневой столешницей - отличное фото интерьера
Свежая идея для дизайна: ванная комната среднего размера в современном стиле с бежевыми стенами, фасадами цвета дерева среднего тона, плоскими фасадами, столешницей из меди и коричневой столешницей - отличное фото интерьера

Стильный дизайн: большой туалет в стиле рустика с плоскими фасадами, фасадами цвета дерева среднего тона, бежевой плиткой, каменной плиткой, бежевыми стенами, полом из керамической плитки, настольной раковиной, столешницей из меди и коричневой столешницей - последний тренд
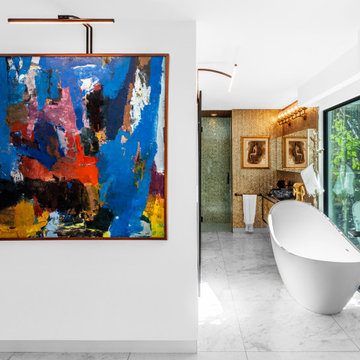
Пример оригинального дизайна: главная ванная комната среднего размера в средиземноморском стиле с фасадами островного типа, желтыми фасадами, отдельно стоящей ванной, душем в нише, столешницей из меди, душем с распашными дверями, коричневой столешницей, тумбой под одну раковину, встроенной тумбой, белыми стенами, мраморным полом, настольной раковиной и белым полом
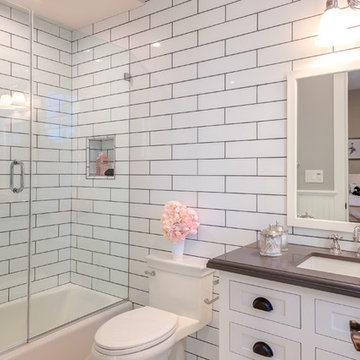
Bathroom of the New house construction in Studio City which included the installation of bathroom mirror, bathroom shelves, bathroom lighting, bathroom glass door, bathroom toilet, bathroom shelves, bathroom sink and faucet and bathroom wall tiles.
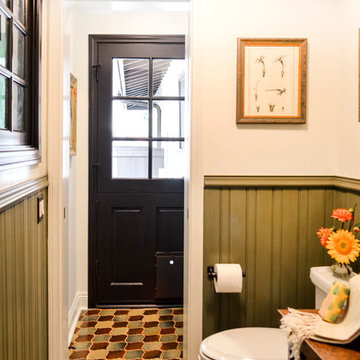
A kitchen entry is not just a utilitarian function. Make it fun by adding elements of interest such as a Dutch door, colorful floor tile, and splashy artwork.
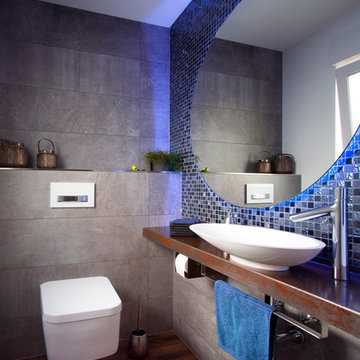
Im Gästebad ist ebenfalls ein Bewegungsmelder installiert, so geht automatisch das Licht an und Musik beginnt zu spielen.
Foto: Ulrich Beuttenmüller für Gira
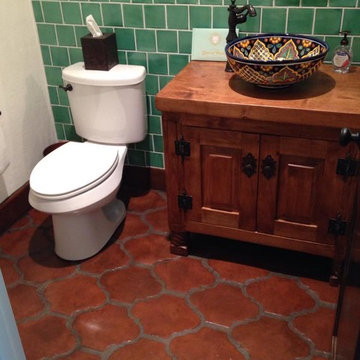
На фото: ванная комната среднего размера в средиземноморском стиле с фасадами островного типа, темными деревянными фасадами, раздельным унитазом, зеленой плиткой, керамической плиткой, белыми стенами, полом из терракотовой плитки, душевой кабиной, настольной раковиной, столешницей из меди, оранжевым полом и коричневой столешницей
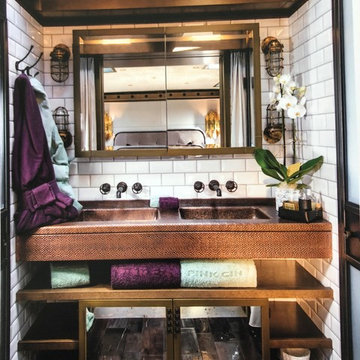
Doppelwaschtisch aus Kupferblech mit getriebenen Waschbecken, brüniert, gewachst
Свежая идея для дизайна: ванная комната в стиле рустика с открытыми фасадами, коричневыми фасадами, белой плиткой, плиткой кабанчик, монолитной раковиной, столешницей из меди и коричневой столешницей - отличное фото интерьера
Свежая идея для дизайна: ванная комната в стиле рустика с открытыми фасадами, коричневыми фасадами, белой плиткой, плиткой кабанчик, монолитной раковиной, столешницей из меди и коричневой столешницей - отличное фото интерьера
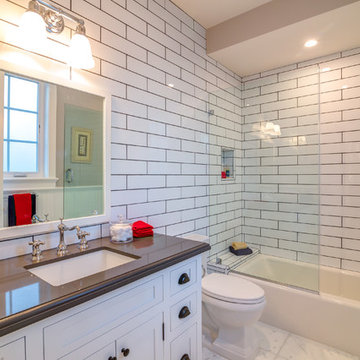
Bathroom of the New house construction in Studio City which included the installation of bathroom wall tiles, bathroom mirror, bathroom countertop, bathroom sink and faucet, bathtub, shower door, bathroom toilet, bathroom door and bathroom flooring.
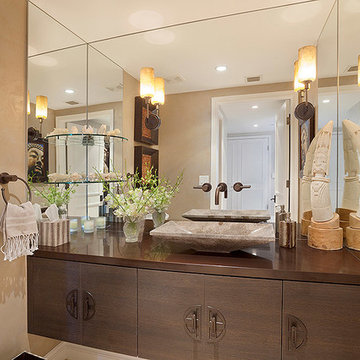
Ed Butera | ibi designs
Стильный дизайн: ванная комната среднего размера в современном стиле с бежевыми стенами, фасадами цвета дерева среднего тона, плоскими фасадами, настольной раковиной, столешницей из меди и коричневой столешницей - последний тренд
Стильный дизайн: ванная комната среднего размера в современном стиле с бежевыми стенами, фасадами цвета дерева среднего тона, плоскими фасадами, настольной раковиной, столешницей из меди и коричневой столешницей - последний тренд
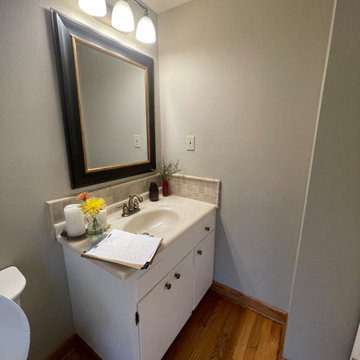
The small main floor powder bath needed a facelift.
Свежая идея для дизайна: маленький туалет в стиле неоклассика (современная классика) с фасадами цвета дерева среднего тона, раздельным унитазом, оранжевыми стенами, паркетным полом среднего тона, монолитной раковиной, столешницей из меди, коричневым полом, коричневой столешницей, напольной тумбой и обоями на стенах для на участке и в саду - отличное фото интерьера
Свежая идея для дизайна: маленький туалет в стиле неоклассика (современная классика) с фасадами цвета дерева среднего тона, раздельным унитазом, оранжевыми стенами, паркетным полом среднего тона, монолитной раковиной, столешницей из меди, коричневым полом, коричневой столешницей, напольной тумбой и обоями на стенах для на участке и в саду - отличное фото интерьера
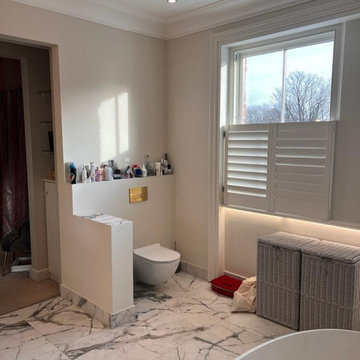
This elegant-looking bathroom, complete with a bathtub and shower, embodies a simple yet refined style. The presence of two sinks and a toilet adds to the functionality of the space while maintaining an air of sophistication. The design seamlessly blends simplicity with elegance, creating a harmonious and visually pleasing atmosphere. The thoughtful arrangement of fixtures and the use of high-quality materials contribute to the overall allure of this stylish and well-appointed bathroom.
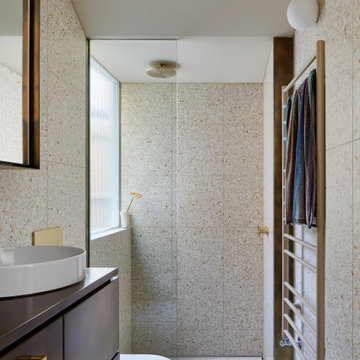
Hood House is a playful protector that respects the heritage character of Carlton North whilst celebrating purposeful change. It is a luxurious yet compact and hyper-functional home defined by an exploration of contrast: it is ornamental and restrained, subdued and lively, stately and casual, compartmental and open.
For us, it is also a project with an unusual history. This dual-natured renovation evolved through the ownership of two separate clients. Originally intended to accommodate the needs of a young family of four, we shifted gears at the eleventh hour and adapted a thoroughly resolved design solution to the needs of only two. From a young, nuclear family to a blended adult one, our design solution was put to a test of flexibility.
The result is a subtle renovation almost invisible from the street yet dramatic in its expressive qualities. An oblique view from the northwest reveals the playful zigzag of the new roof, the rippling metal hood. This is a form-making exercise that connects old to new as well as establishing spatial drama in what might otherwise have been utilitarian rooms upstairs. A simple palette of Australian hardwood timbers and white surfaces are complimented by tactile splashes of brass and rich moments of colour that reveal themselves from behind closed doors.
Our internal joke is that Hood House is like Lazarus, risen from the ashes. We’re grateful that almost six years of hard work have culminated in this beautiful, protective and playful house, and so pleased that Glenda and Alistair get to call it home.
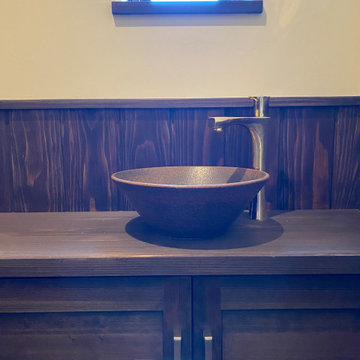
トイレ手洗い器。
造作カウンターに陶器の手洗いボウルを組み合わせて、水栓金具や扉の取手を真鍮風の色合いに揃えました。
細部まで気を配ったレトロなトイレ空間の手洗いになりました。
Свежая идея для дизайна: туалет среднего размера в классическом стиле с фасадами островного типа, коричневыми фасадами, белыми стенами, темным паркетным полом, настольной раковиной, столешницей из меди, коричневым полом, коричневой столешницей и встроенной тумбой - отличное фото интерьера
Свежая идея для дизайна: туалет среднего размера в классическом стиле с фасадами островного типа, коричневыми фасадами, белыми стенами, темным паркетным полом, настольной раковиной, столешницей из меди, коричневым полом, коричневой столешницей и встроенной тумбой - отличное фото интерьера
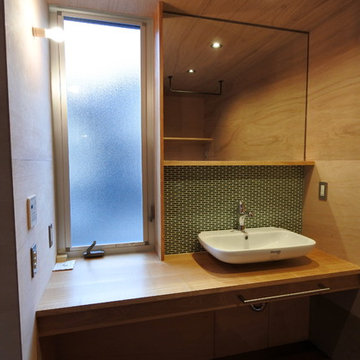
Источник вдохновения для домашнего уюта: туалет в стиле модернизм с зеленой плиткой, керамогранитной плиткой, коричневыми стенами, настольной раковиной, столешницей из меди и коричневой столешницей

This bathroom exudes a sophisticated and elegant ambiance, reminiscent of a luxurious hotel. The high-end aesthetic is evident in every detail, creating a space that is not only visually stunning but also captures the essence of refined luxury. From the sleek fixtures to the carefully selected design elements, this bathroom showcases a meticulous attention to creating a high-end, elegant atmosphere. It becomes a personal retreat that transcends the ordinary, offering a seamless blend of opulence and contemporary design within the comfort of your home.

Hood House is a playful protector that respects the heritage character of Carlton North whilst celebrating purposeful change. It is a luxurious yet compact and hyper-functional home defined by an exploration of contrast: it is ornamental and restrained, subdued and lively, stately and casual, compartmental and open.
For us, it is also a project with an unusual history. This dual-natured renovation evolved through the ownership of two separate clients. Originally intended to accommodate the needs of a young family of four, we shifted gears at the eleventh hour and adapted a thoroughly resolved design solution to the needs of only two. From a young, nuclear family to a blended adult one, our design solution was put to a test of flexibility.
The result is a subtle renovation almost invisible from the street yet dramatic in its expressive qualities. An oblique view from the northwest reveals the playful zigzag of the new roof, the rippling metal hood. This is a form-making exercise that connects old to new as well as establishing spatial drama in what might otherwise have been utilitarian rooms upstairs. A simple palette of Australian hardwood timbers and white surfaces are complimented by tactile splashes of brass and rich moments of colour that reveal themselves from behind closed doors.
Our internal joke is that Hood House is like Lazarus, risen from the ashes. We’re grateful that almost six years of hard work have culminated in this beautiful, protective and playful house, and so pleased that Glenda and Alistair get to call it home.
Санузел с столешницей из меди и коричневой столешницей – фото дизайна интерьера
1

