Санузел с мраморной плиткой и коричневой столешницей – фото дизайна интерьера
Сортировать:
Бюджет
Сортировать:Популярное за сегодня
1 - 20 из 548 фото
1 из 3

На фото: маленький туалет в современном стиле с серыми стенами, настольной раковиной, столешницей из дерева, открытыми фасадами, унитазом-моноблоком, бежевой плиткой, мраморной плиткой, мраморным полом, белым полом и коричневой столешницей для на участке и в саду
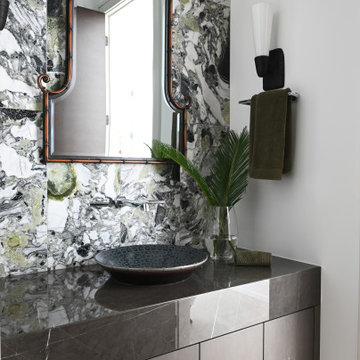
На фото: туалет среднего размера в современном стиле с плоскими фасадами, фасадами цвета дерева среднего тона, мраморной плиткой, настольной раковиной, столешницей из искусственного кварца, коричневой столешницей и встроенной тумбой

Eric Zepeda
Идея дизайна: туалет среднего размера в современном стиле с разноцветными стенами, плоскими фасадами, раздельным унитазом, коричневой плиткой, белой плиткой, мраморной плиткой, полом из цементной плитки, настольной раковиной, столешницей из дерева, серым полом и коричневой столешницей
Идея дизайна: туалет среднего размера в современном стиле с разноцветными стенами, плоскими фасадами, раздельным унитазом, коричневой плиткой, белой плиткой, мраморной плиткой, полом из цементной плитки, настольной раковиной, столешницей из дерева, серым полом и коричневой столешницей

Bagno principale che riprende i materiali proposti negli spazi esterni, legno invecchiato e granito nero spazzolato. Mobile sospeso in legno con gola di metallo nero e lavabo in ceramica da appoggio.

Bagno: area lavabo. Pareti e volta in mosaico marmoreo, piano e cornici in marmo "emperador brown", laccatura in "Grigio di Parma". Lavabo da appoggio con troppo-pieno incorporato (senza foro).
---
Bathroom: sink area. Marble mosaic finished walls and vault, "emperador brown" marble top and light blue lacquering. Countertop washbasin with built-in overflow (no hole needed).
---
Photographer: Luca Tranquilli

This bathroom exudes a sophisticated and elegant ambiance, reminiscent of a luxurious hotel. The high-end aesthetic is evident in every detail, creating a space that is not only visually stunning but also captures the essence of refined luxury. From the sleek fixtures to the carefully selected design elements, this bathroom showcases a meticulous attention to creating a high-end, elegant atmosphere. It becomes a personal retreat that transcends the ordinary, offering a seamless blend of opulence and contemporary design within the comfort of your home.

The cabin typology redux came out of the owner’s desire to have a house that is warm and familiar, but also “feels like you are on vacation.” The basis of the “Hewn House” design starts with a cabin’s simple form and materiality: a gable roof, a wood-clad body, a prominent fireplace that acts as the hearth, and integrated indoor-outdoor spaces. However, rather than a rustic style, the scheme proposes a clean-lined and “hewned” form, sculpted, to best fit on its urban infill lot.
The plan and elevation geometries are responsive to the unique site conditions. Existing prominent trees determined the faceted shape of the main house, while providing shade that projecting eaves of a traditional log cabin would otherwise offer. Deferring to the trees also allows the house to more readily tuck into its leafy East Austin neighborhood, and is therefore more quiet and secluded.
Natural light and coziness are key inside the home. Both the common zone and the private quarters extend to sheltered outdoor spaces of varying scales: the front porch, the private patios, and the back porch which acts as a transition to the backyard. Similar to the front of the house, a large cedar elm was preserved in the center of the yard. Sliding glass doors open up the interior living zone to the backyard life while clerestory windows bring in additional ambient light and tree canopy views. The wood ceiling adds warmth and connection to the exterior knotted cedar tongue & groove. The iron spot bricks with an earthy, reddish tone around the fireplace cast a new material interest both inside and outside. The gable roof is clad with standing seam to reinforced the clean-lined and faceted form. Furthermore, a dark gray shade of stucco contrasts and complements the warmth of the cedar with its coolness.
A freestanding guest house both separates from and connects to the main house through a small, private patio with a tall steel planter bed.
Photo by Charles Davis Smith
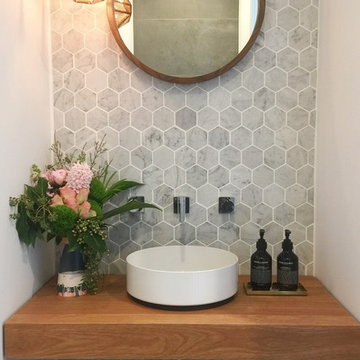
This stylish powder room embraces understated luxury.
Carrara marble hexagon tiles contrasted with the warmth of the timber benchtop and elegance of the Alape thin steel basin and sheer lines of the Milli Axon tapwear gives this powder room a modern look.
Paired with the organic lines of the circular mirror and hexagon copper pendant this look is elegant and timeless.
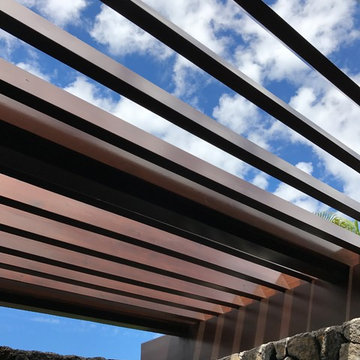
Outdoor shower detail of gazebo style ceiling.
На фото: большая главная ванная комната в морском стиле с открытым душем, плоскими фасадами, коричневыми фасадами, полновстраиваемой ванной, унитазом-моноблоком, бежевой плиткой, мраморной плиткой, бежевыми стенами, полом из керамической плитки, врезной раковиной, мраморной столешницей, бежевым полом, открытым душем и коричневой столешницей с
На фото: большая главная ванная комната в морском стиле с открытым душем, плоскими фасадами, коричневыми фасадами, полновстраиваемой ванной, унитазом-моноблоком, бежевой плиткой, мраморной плиткой, бежевыми стенами, полом из керамической плитки, врезной раковиной, мраморной столешницей, бежевым полом, открытым душем и коричневой столешницей с
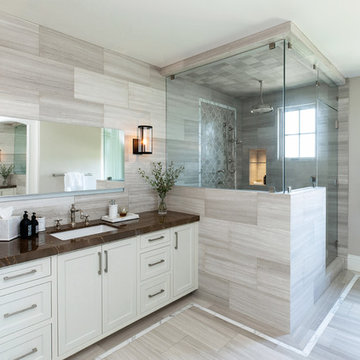
Photography: Jenny Siegwart
Свежая идея для дизайна: главная ванная комната среднего размера в стиле неоклассика (современная классика) с белыми фасадами, серой плиткой, мраморной плиткой, серыми стенами, мраморным полом, врезной раковиной, мраморной столешницей, серым полом, душем с распашными дверями, коричневой столешницей, фасадами в стиле шейкер и угловым душем - отличное фото интерьера
Свежая идея для дизайна: главная ванная комната среднего размера в стиле неоклассика (современная классика) с белыми фасадами, серой плиткой, мраморной плиткой, серыми стенами, мраморным полом, врезной раковиной, мраморной столешницей, серым полом, душем с распашными дверями, коричневой столешницей, фасадами в стиле шейкер и угловым душем - отличное фото интерьера
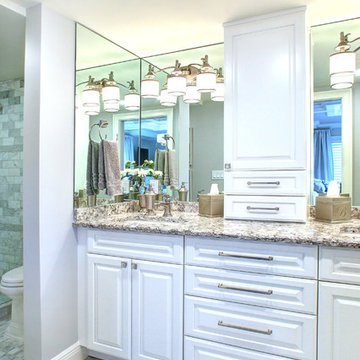
На фото: большая ванная комната в классическом стиле с фасадами с выступающей филенкой, белыми фасадами, душем в нише, серой плиткой, мраморной плиткой, серыми стенами, мраморным полом, душевой кабиной, столешницей из гранита, серым полом, душем с распашными дверями, коричневой столешницей, тумбой под две раковины и встроенной тумбой

The master suite continues into the master bathroom. This space had a cosmetic improvement with the painting of existing cabinetry, paneling the face of the soaking tub, the addition of wallpaper and window treatments.
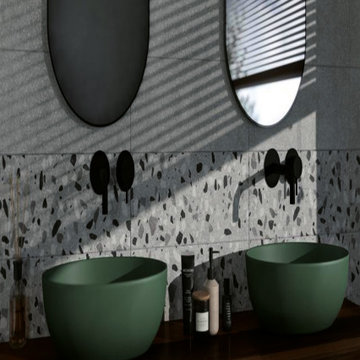
The cutting-edge technology and versatility we have developed over the years have resulted in four main line of Agglotech terrazzo — Unico. Small chips and contrasting background for a harmonious interplay of perspectives that lends this material vibrancy and depth.
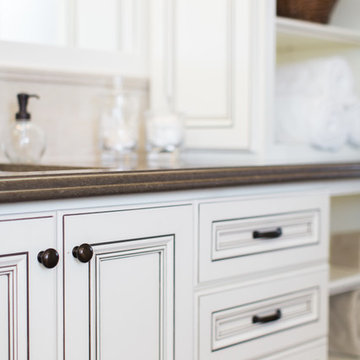
The home owners wanted a bathroom that evoked luxury. Coordinating the Caesarstone Wild Rice quartz with the espresso-glazed cream cabinets gave this room contrast with a sense of relaxation for these busy homeowners.
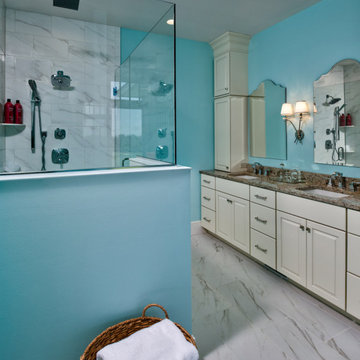
Пример оригинального дизайна: большая главная ванная комната в классическом стиле с фасадами с выступающей филенкой, бежевыми фасадами, мраморной плиткой, синими стенами, мраморным полом, врезной раковиной, столешницей из гранита, разноцветным полом, душем с распашными дверями, коричневой столешницей, отдельно стоящей ванной, угловым душем и серой плиткой
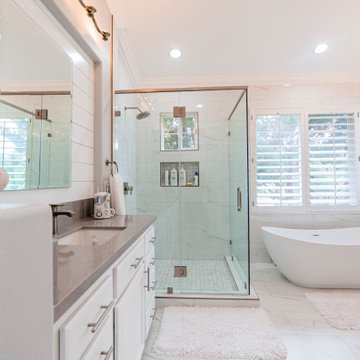
Master Bathroom Remodel - new freestanding tub, spacious corner walk-in shower and two vanities.
Стильный дизайн: большая главная ванная комната в стиле модернизм с фасадами в стиле шейкер, белыми фасадами, отдельно стоящей ванной, угловым душем, белой плиткой, мраморной плиткой, белыми стенами, мраморным полом, врезной раковиной, белым полом, душем с распашными дверями и коричневой столешницей - последний тренд
Стильный дизайн: большая главная ванная комната в стиле модернизм с фасадами в стиле шейкер, белыми фасадами, отдельно стоящей ванной, угловым душем, белой плиткой, мраморной плиткой, белыми стенами, мраморным полом, врезной раковиной, белым полом, душем с распашными дверями и коричневой столешницей - последний тренд
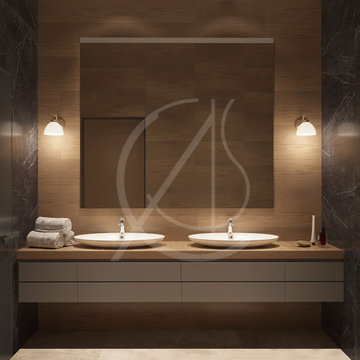
A double sink floating vanity unit with flat panels, flanked by dark stone tiled walls make a sleek and minimal bathroom design, following through with the simple modern interior design applied in the villa located in Riyadh, Saudi Arabia.
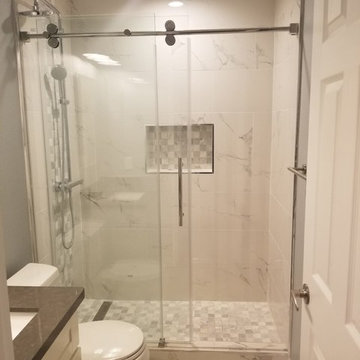
Стильный дизайн: маленькая ванная комната в стиле неоклассика (современная классика) с фасадами в стиле шейкер, белыми фасадами, душем в нише, унитазом-моноблоком, серой плиткой, белой плиткой, мраморной плиткой, серыми стенами, душевой кабиной, врезной раковиной, душем с раздвижными дверями, коричневой столешницей и серым полом для на участке и в саду - последний тренд
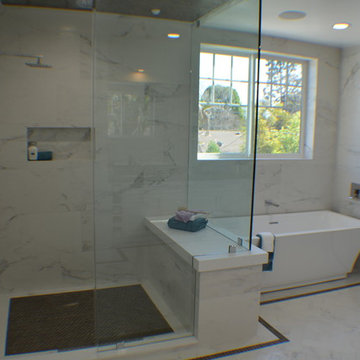
Bathroom of the new home construction which included installation of bathtub, windows with white trim, glass shower door, shower head, recessed lighting and marbled flooring.
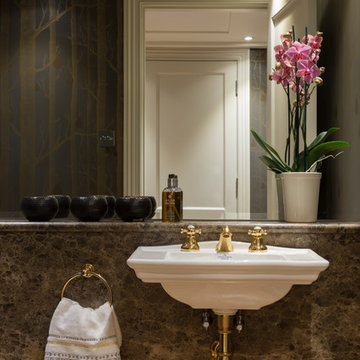
Cloakroom
Photography: Paul Craig
Идея дизайна: туалет среднего размера в стиле фьюжн с инсталляцией, коричневой плиткой, мраморной плиткой, коричневыми стенами, темным паркетным полом, подвесной раковиной, мраморной столешницей, коричневым полом и коричневой столешницей
Идея дизайна: туалет среднего размера в стиле фьюжн с инсталляцией, коричневой плиткой, мраморной плиткой, коричневыми стенами, темным паркетным полом, подвесной раковиной, мраморной столешницей, коричневым полом и коричневой столешницей
Санузел с мраморной плиткой и коричневой столешницей – фото дизайна интерьера
1

