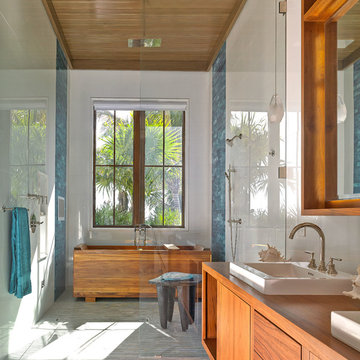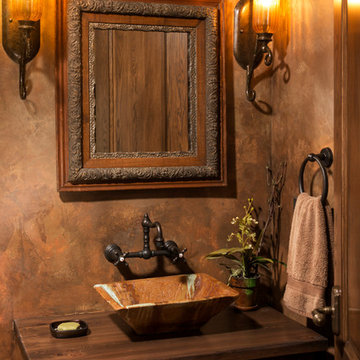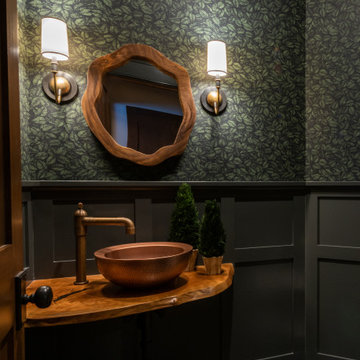Санузел с коричневой столешницей – фото дизайна интерьера
Сортировать:
Бюджет
Сортировать:Популярное за сегодня
21 - 40 из 15 716 фото
1 из 2

Thomas Leclerc
Пример оригинального дизайна: главная ванная комната среднего размера в скандинавском стиле с светлыми деревянными фасадами, синей плиткой, белыми стенами, настольной раковиной, столешницей из дерева, разноцветным полом, открытым душем, полновстраиваемой ванной, душем без бортиков, терракотовой плиткой, полом из терраццо, коричневой столешницей, зеркалом с подсветкой и плоскими фасадами
Пример оригинального дизайна: главная ванная комната среднего размера в скандинавском стиле с светлыми деревянными фасадами, синей плиткой, белыми стенами, настольной раковиной, столешницей из дерева, разноцветным полом, открытым душем, полновстраиваемой ванной, душем без бортиков, терракотовой плиткой, полом из терраццо, коричневой столешницей, зеркалом с подсветкой и плоскими фасадами

The fabulous decorative tiles set the tone for this wonderful small bathroom space which features in this newly renovated Dublin home.
Tiles & sanitary ware available from TileStyle.
Photography by Daragh Muldowney
ICON Stone + Tile // Rubi by Soligo sink and water faucet
Идея дизайна: туалет среднего размера в стиле кантри с открытыми фасадами, темными деревянными фасадами, унитазом-моноблоком, белыми стенами, светлым паркетным полом, настольной раковиной, столешницей из дерева, бежевым полом и коричневой столешницей
Идея дизайна: туалет среднего размера в стиле кантри с открытыми фасадами, темными деревянными фасадами, унитазом-моноблоком, белыми стенами, светлым паркетным полом, настольной раковиной, столешницей из дерева, бежевым полом и коричневой столешницей

Designed & Crafted by Ruffino Cabinetry
На фото: ванная комната в морском стиле с плоскими фасадами, настольной раковиной, фасадами цвета дерева среднего тона, столешницей из дерева, отдельно стоящей ванной, душем в нише, синей плиткой и коричневой столешницей с
На фото: ванная комната в морском стиле с плоскими фасадами, настольной раковиной, фасадами цвета дерева среднего тона, столешницей из дерева, отдельно стоящей ванной, душем в нише, синей плиткой и коричневой столешницей с

Architect: DeNovo Architects, Interior Design: Sandi Guilfoil of HomeStyle Interiors, Landscape Design: Yardscapes, Photography by James Kruger, LandMark Photography

Источник вдохновения для домашнего уюта: главная ванная комната среднего размера в современном стиле с настольной раковиной, открытыми фасадами, фасадами цвета дерева среднего тона, белой плиткой, керамогранитной плиткой, белыми стенами, полом из керамогранита, столешницей из дерева, черным полом и коричневой столешницей

Co-Designed by Dawn Ryan, AKBD as a representative of Creative Kitchen & Bath
Photography by Northlight Photography
Стильный дизайн: большая главная ванная комната в стиле модернизм с настольной раковиной, плоскими фасадами, коричневыми фасадами, столешницей из искусственного кварца, накладной ванной, бежевой плиткой, керамогранитной плиткой, коричневыми стенами, полом из керамогранита и коричневой столешницей - последний тренд
Стильный дизайн: большая главная ванная комната в стиле модернизм с настольной раковиной, плоскими фасадами, коричневыми фасадами, столешницей из искусственного кварца, накладной ванной, бежевой плиткой, керамогранитной плиткой, коричневыми стенами, полом из керамогранита и коричневой столешницей - последний тренд

Download our free ebook, Creating the Ideal Kitchen. DOWNLOAD NOW
This unit, located in a 4-flat owned by TKS Owners Jeff and Susan Klimala, was remodeled as their personal pied-à-terre, and doubles as an Airbnb property when they are not using it. Jeff and Susan were drawn to the location of the building, a vibrant Chicago neighborhood, 4 blocks from Wrigley Field, as well as to the vintage charm of the 1890’s building. The entire 2 bed, 2 bath unit was renovated and furnished, including the kitchen, with a specific Parisian vibe in mind.
Although the location and vintage charm were all there, the building was not in ideal shape -- the mechanicals -- from HVAC, to electrical, plumbing, to needed structural updates, peeling plaster, out of level floors, the list was long. Susan and Jeff drew on their expertise to update the issues behind the walls while also preserving much of the original charm that attracted them to the building in the first place -- heart pine floors, vintage mouldings, pocket doors and transoms.
Because this unit was going to be primarily used as an Airbnb, the Klimalas wanted to make it beautiful, maintain the character of the building, while also specifying materials that would last and wouldn’t break the budget. Susan enjoyed the hunt of specifying these items and still coming up with a cohesive creative space that feels a bit French in flavor.
Parisian style décor is all about casual elegance and an eclectic mix of old and new. Susan had fun sourcing some more personal pieces of artwork for the space, creating a dramatic black, white and moody green color scheme for the kitchen and highlighting the living room with pieces to showcase the vintage fireplace and pocket doors.
Photographer: @MargaretRajic
Photo stylist: @Brandidevers
Do you have a new home that has great bones but just doesn’t feel comfortable and you can’t quite figure out why? Contact us here to see how we can help!

Стильный дизайн: туалет в стиле неоклассика (современная классика) с унитазом-моноблоком, серыми стенами, паркетным полом среднего тона, настольной раковиной, столешницей из дерева, коричневым полом, коричневой столешницей и обоями на стенах - последний тренд

Main Bathroom with a double sink
На фото: детская ванная комната в современном стиле с плоскими фасадами, черными фасадами, инсталляцией, коричневой плиткой, керамогранитной плиткой, коричневыми стенами, полом из керамогранита, столешницей из гранита, коричневым полом, коричневой столешницей, тумбой под две раковины, подвесной тумбой, монолитной раковиной и нишей
На фото: детская ванная комната в современном стиле с плоскими фасадами, черными фасадами, инсталляцией, коричневой плиткой, керамогранитной плиткой, коричневыми стенами, полом из керамогранита, столешницей из гранита, коричневым полом, коричневой столешницей, тумбой под две раковины, подвесной тумбой, монолитной раковиной и нишей

Санузел на 1м этаже
На фото: ванная комната среднего размера в современном стиле с плоскими фасадами, серыми фасадами, душем в нише, инсталляцией, разноцветной плиткой, керамогранитной плиткой, серыми стенами, полом из керамогранита, душевой кабиной, накладной раковиной, столешницей из искусственного камня, серым полом, душем с распашными дверями, коричневой столешницей, нишей, тумбой под две раковины и напольной тумбой
На фото: ванная комната среднего размера в современном стиле с плоскими фасадами, серыми фасадами, душем в нише, инсталляцией, разноцветной плиткой, керамогранитной плиткой, серыми стенами, полом из керамогранита, душевой кабиной, накладной раковиной, столешницей из искусственного камня, серым полом, душем с распашными дверями, коричневой столешницей, нишей, тумбой под две раковины и напольной тумбой

This transformation started with a builder grade bathroom and was expanded into a sauna wet room. With cedar walls and ceiling and a custom cedar bench, the sauna heats the space for a relaxing dry heat experience. The goal of this space was to create a sauna in the secondary bathroom and be as efficient as possible with the space. This bathroom transformed from a standard secondary bathroom to a ergonomic spa without impacting the functionality of the bedroom.
This project was super fun, we were working inside of a guest bedroom, to create a functional, yet expansive bathroom. We started with a standard bathroom layout and by building out into the large guest bedroom that was used as an office, we were able to create enough square footage in the bathroom without detracting from the bedroom aesthetics or function. We worked with the client on her specific requests and put all of the materials into a 3D design to visualize the new space.
Houzz Write Up: https://www.houzz.com/magazine/bathroom-of-the-week-stylish-spa-retreat-with-a-real-sauna-stsetivw-vs~168139419
The layout of the bathroom needed to change to incorporate the larger wet room/sauna. By expanding the room slightly it gave us the needed space to relocate the toilet, the vanity and the entrance to the bathroom allowing for the wet room to have the full length of the new space.
This bathroom includes a cedar sauna room that is incorporated inside of the shower, the custom cedar bench follows the curvature of the room's new layout and a window was added to allow the natural sunlight to come in from the bedroom. The aromatic properties of the cedar are delightful whether it's being used with the dry sauna heat and also when the shower is steaming the space. In the shower are matching porcelain, marble-look tiles, with architectural texture on the shower walls contrasting with the warm, smooth cedar boards. Also, by increasing the depth of the toilet wall, we were able to create useful towel storage without detracting from the room significantly.
This entire project and client was a joy to work with.

total powder room remodel
Пример оригинального дизайна: туалет в стиле рустика с темными деревянными фасадами, раздельным унитазом, бежевой плиткой, керамической плиткой, оранжевыми стенами, темным паркетным полом, врезной раковиной, столешницей из искусственного кварца, коричневым полом и коричневой столешницей
Пример оригинального дизайна: туалет в стиле рустика с темными деревянными фасадами, раздельным унитазом, бежевой плиткой, керамической плиткой, оранжевыми стенами, темным паркетным полом, врезной раковиной, столешницей из искусственного кварца, коричневым полом и коричневой столешницей

Cet appartement de 65m2 situé dans un immeuble de style Art Déco au cœur du quartier familial de la rue du Commerce à Paris n’avait pas connu de travaux depuis plus de vingt ans. Initialement doté d’une seule chambre, le pré requis des clients qui l’ont acquis était d’avoir une seconde chambre, et d’ouvrir les espaces afin de mettre en valeur la lumière naturelle traversante. Une grande modernisation s’annonce alors : ouverture du volume de la cuisine sur l’espace de circulation, création d’une chambre parentale tout en conservant un espace salon séjour généreux, rénovation complète de la salle d’eau et de la chambre enfant, le tout en créant le maximum de rangements intégrés possible. Un joli défi relevé par Ameo Concept pour cette transformation totale, où optimisation spatiale et ambiance scandinave se combinent tout en douceur.

Пример оригинального дизайна: маленькая ванная комната в современном стиле с черными фасадами, душем без бортиков, унитазом-моноблоком, серой плиткой, серыми стенами, полом из керамогранита, душевой кабиной, настольной раковиной, столешницей из дерева, серым полом, душем с раздвижными дверями, коричневой столешницей и тумбой под одну раковину для на участке и в саду

DHV Architects have designed the new second floor at this large detached house in Henleaze, Bristol. The brief was to fit a generous master bedroom and a high end bathroom into the loft space. Crittall style glazing combined with mono chromatic colours create a sleek contemporary feel. A large rear dormer with an oversized window make the bedroom light and airy.

Пример оригинального дизайна: туалет в стиле рустика с фасадами цвета дерева среднего тона, настольной раковиной, столешницей из дерева, серым полом, коричневой столешницей, подвесной тумбой и обоями на стенах

Bathroom with oak vanity and nice walk-in shower.
Идея дизайна: маленькая ванная комната в стиле неоклассика (современная классика) с фасадами островного типа, коричневыми фасадами, угловым душем, раздельным унитазом, белой плиткой, керамогранитной плиткой, серыми стенами, полом из цементной плитки, душевой кабиной, настольной раковиной, столешницей из дерева, серым полом, душем с распашными дверями, коричневой столешницей, тумбой под одну раковину и напольной тумбой для на участке и в саду
Идея дизайна: маленькая ванная комната в стиле неоклассика (современная классика) с фасадами островного типа, коричневыми фасадами, угловым душем, раздельным унитазом, белой плиткой, керамогранитной плиткой, серыми стенами, полом из цементной плитки, душевой кабиной, настольной раковиной, столешницей из дерева, серым полом, душем с распашными дверями, коричневой столешницей, тумбой под одну раковину и напольной тумбой для на участке и в саду

На фото: маленький туалет в стиле ретро с фасадами островного типа, искусственно-состаренными фасадами, унитазом-моноблоком, бежевой плиткой, керамогранитной плиткой, белыми стенами, полом из ламината, столешницей терраццо, бежевым полом, коричневой столешницей и напольной тумбой для на участке и в саду

Maison contemporaine avec bardage bois ouverte sur la nature
Источник вдохновения для домашнего уюта: ванная комната среднего размера, в белых тонах с отделкой деревом в современном стиле с фасадами цвета дерева среднего тона, бетонным полом, серым полом, душем без бортиков, бежевой плиткой, душевой кабиной, накладной раковиной, столешницей из дерева, душем с распашными дверями, коричневой столешницей, тумбой под одну раковину и встроенной тумбой
Источник вдохновения для домашнего уюта: ванная комната среднего размера, в белых тонах с отделкой деревом в современном стиле с фасадами цвета дерева среднего тона, бетонным полом, серым полом, душем без бортиков, бежевой плиткой, душевой кабиной, накладной раковиной, столешницей из дерева, душем с распашными дверями, коричневой столешницей, тумбой под одну раковину и встроенной тумбой
Санузел с коричневой столешницей – фото дизайна интерьера
2

