Санузел с кирпичным полом – фото дизайна интерьера
Сортировать:
Бюджет
Сортировать:Популярное за сегодня
101 - 120 из 574 фото
1 из 2
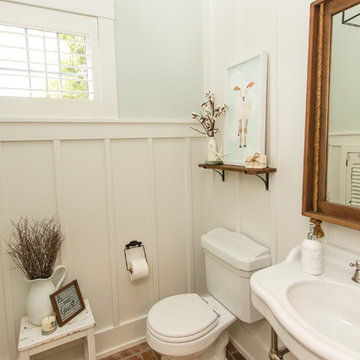
На фото: маленькая ванная комната в стиле кантри с раздельным унитазом, белыми стенами, кирпичным полом, душевой кабиной и белой столешницей для на участке и в саду
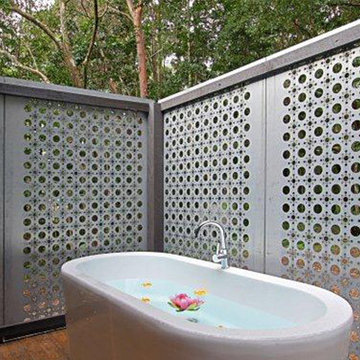
Свежая идея для дизайна: ванная комната среднего размера в морском стиле с черной плиткой, отдельно стоящей ванной, серыми стенами и кирпичным полом - отличное фото интерьера
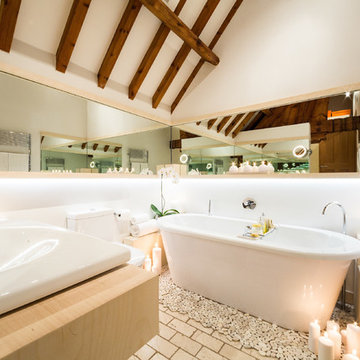
Стильный дизайн: ванная комната в современном стиле с накладной раковиной, светлыми деревянными фасадами, отдельно стоящей ванной, белыми стенами и кирпичным полом - последний тренд
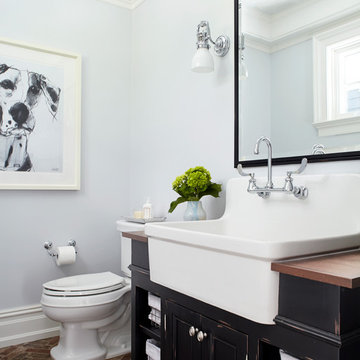
Laura Moss
Источник вдохновения для домашнего уюта: ванная комната в классическом стиле с кирпичным полом
Источник вдохновения для домашнего уюта: ванная комната в классическом стиле с кирпичным полом

Here we have the first story bathroom, as you can see we have a wooden double sink vanity with this beautiful oval mirror. The wall mounted sinks on the white subway backsplash give it this sleek aesthetic. Instead of going for the traditional floor tile, we opted to go with brick as the floor.
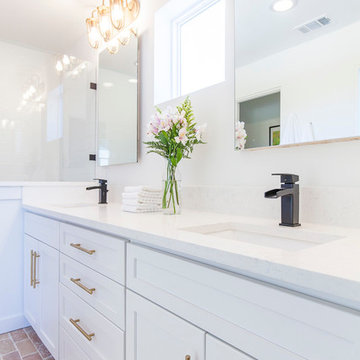
Свежая идея для дизайна: большая главная ванная комната в стиле неоклассика (современная классика) с фасадами в стиле шейкер, белыми фасадами, душем в нише, белыми стенами, кирпичным полом, врезной раковиной и столешницей из искусственного кварца - отличное фото интерьера
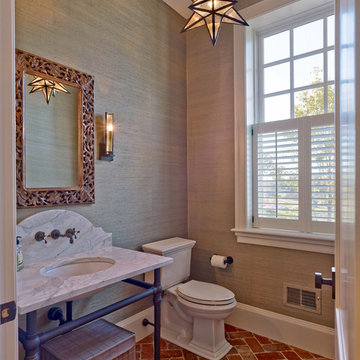
Стильный дизайн: маленькая ванная комната в классическом стиле с раздельным унитазом, коричневыми стенами, кирпичным полом, душевой кабиной, врезной раковиной, мраморной столешницей и красным полом для на участке и в саду - последний тренд

This river front farmhouse is located south on the St. Johns river in St. Augustine Florida. The two toned exterior color palette invites you inside to see the warm, vibrant colors that compliment the rustic farmhouse design. This 4 bedroom, 3 and 1/2 bath home features a two story plan with a downstairs master suite. Rustic wood floors, porcelain brick tiles and board & batten trim work are just a few the details that are featured in this home. The kitchen is complimented with Thermador appliances, two cabinet finishes and zodiac countertops. A true "farmhouse" lovers delight!
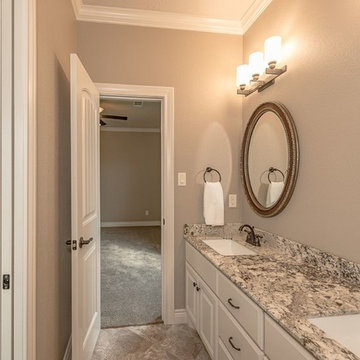
Jack and Jill Bathe with Kent Moore Painted Vanity Cabinet in River Rock
Granite Vanity Top is Alaskan White and the Mirrors are Uttermost Montrose Mirrors
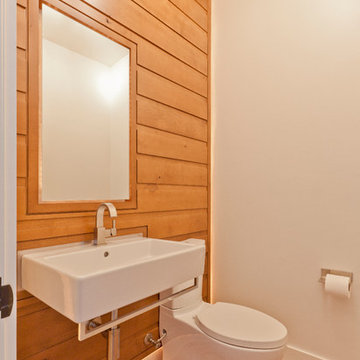
Existing Powder Room retrofitted for more effective layout and style - wood wall interprets log walls with Scandinavian detail - Interior Architecture: HAUS | Architecture For Modern Lifestyles - Construction Management: Blaze Construction - Photo: HAUS | Architecture
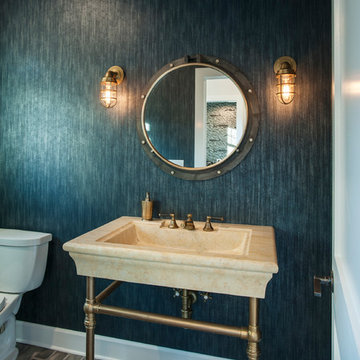
When you have a lot a block from the ocean you have to take advantage of any possible view of the Atlantic. When that lot is in Rehoboth Beach it is imperative to incorporate the beach cottage charm with that view. With that in mind this beautifully charming new home was created through the collaboration of the owner, architect, interior designer and MIKEN Builders.
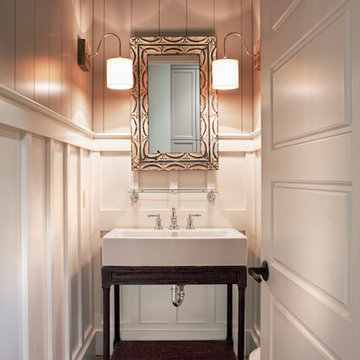
John McManus
Свежая идея для дизайна: туалет среднего размера в стиле неоклассика (современная классика) с кирпичным полом, фасадами островного типа, темными деревянными фасадами, серыми стенами, раковиной с несколькими смесителями и серым полом - отличное фото интерьера
Свежая идея для дизайна: туалет среднего размера в стиле неоклассика (современная классика) с кирпичным полом, фасадами островного типа, темными деревянными фасадами, серыми стенами, раковиной с несколькими смесителями и серым полом - отличное фото интерьера
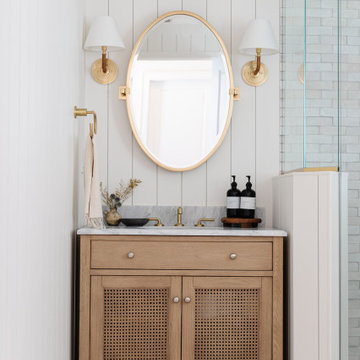
A dated pool house bath at a historic Winter Park home had a remodel to add charm and warmth that it desperately needed.
Свежая идея для дизайна: ванная комната среднего размера в стиле неоклассика (современная классика) с светлыми деревянными фасадами, угловым душем, раздельным унитазом, белой плиткой, терракотовой плиткой, белыми стенами, кирпичным полом, мраморной столешницей, красным полом, душем с распашными дверями, серой столешницей, тумбой под одну раковину, напольной тумбой и стенами из вагонки - отличное фото интерьера
Свежая идея для дизайна: ванная комната среднего размера в стиле неоклассика (современная классика) с светлыми деревянными фасадами, угловым душем, раздельным унитазом, белой плиткой, терракотовой плиткой, белыми стенами, кирпичным полом, мраморной столешницей, красным полом, душем с распашными дверями, серой столешницей, тумбой под одну раковину, напольной тумбой и стенами из вагонки - отличное фото интерьера
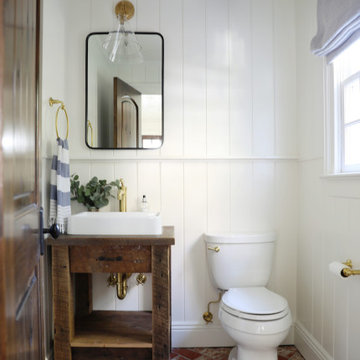
Gut renovation of powder room, included custom paneling on walls, brick veneer flooring, custom rustic vanity, fixture selection, and custom roman shades.
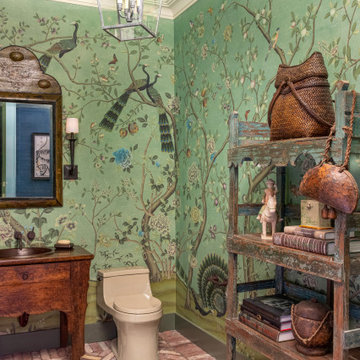
Свежая идея для дизайна: туалет в стиле фьюжн с фасадами островного типа, темными деревянными фасадами, зелеными стенами, кирпичным полом, накладной раковиной, столешницей из дерева, красным полом и коричневой столешницей - отличное фото интерьера

Renovation of a master bath suite, dressing room and laundry room in a log cabin farm house. Project involved expanding the space to almost three times the original square footage, which resulted in the attractive exterior rock wall becoming a feature interior wall in the bathroom, accenting the stunning copper soaking bathtub.
A two tone brick floor in a herringbone pattern compliments the variations of color on the interior rock and log walls. A large picture window near the copper bathtub allows for an unrestricted view to the farmland. The walk in shower walls are porcelain tiles and the floor and seat in the shower are finished with tumbled glass mosaic penny tile. His and hers vanities feature soapstone counters and open shelving for storage.
Concrete framed mirrors are set above each vanity and the hand blown glass and concrete pendants compliment one another.
Interior Design & Photo ©Suzanne MacCrone Rogers
Architectural Design - Robert C. Beeland, AIA, NCARB

Peter Rymwid Architectural Photography
Свежая идея для дизайна: ванная комната в стиле рустика с накладной раковиной, искусственно-состаренными фасадами, бежевой плиткой, плиткой кабанчик, разноцветными стенами, кирпичным полом и плоскими фасадами - отличное фото интерьера
Свежая идея для дизайна: ванная комната в стиле рустика с накладной раковиной, искусственно-состаренными фасадами, бежевой плиткой, плиткой кабанчик, разноцветными стенами, кирпичным полом и плоскими фасадами - отличное фото интерьера
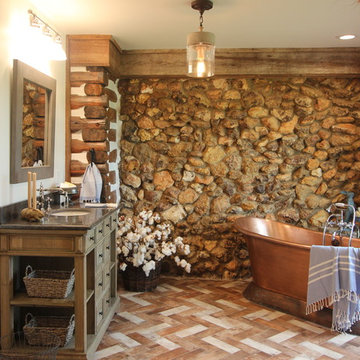
Renovation of a master bath suite, dressing room and laundry room in a log cabin farm house. Project involved expanding the space to almost three times the original square footage, which resulted in the attractive exterior rock wall becoming a feature interior wall in the bathroom, accenting the stunning copper soaking bathtub.
A two tone brick floor in a herringbone pattern compliments the variations of color on the interior rock and log walls. A large picture window near the copper bathtub allows for an unrestricted view to the farmland. The walk in shower walls are porcelain tiles and the floor and seat in the shower are finished with tumbled glass mosaic penny tile. His and hers vanities feature soapstone counters and open shelving for storage.
Concrete framed mirrors are set above each vanity and the hand blown glass and concrete pendants compliment one another.
Interior Design & Photo ©Suzanne MacCrone Rogers
Architectural Design - Robert C. Beeland, AIA, NCARB
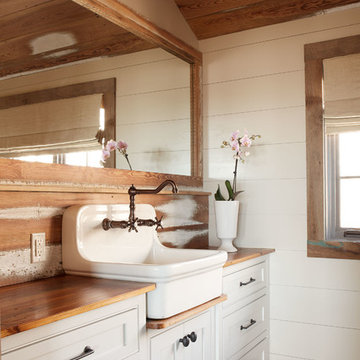
Kip Dawkins
Стильный дизайн: ванная комната в стиле рустика с столешницей из дерева, кирпичным полом и коричневой столешницей - последний тренд
Стильный дизайн: ванная комната в стиле рустика с столешницей из дерева, кирпичным полом и коричневой столешницей - последний тренд
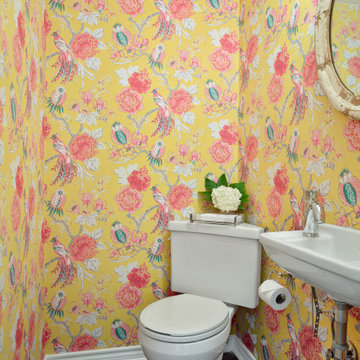
Although this is a very small bathroom it is bursting with personality! Updated chrome fixtures and accessories are from Grohe and Jaclo. The compact suspended white porcelain sink is sourced from Duravit. No one can ignore the joyful wallpaper from Graham & Brown in Chinoiserie Canary. The brick herringbone was existing but it got a deep clean and darker brown stain to revive the floor. The antique mirror and lighting fixture polish off this quaint traditional powder bath.
Санузел с кирпичным полом – фото дизайна интерьера
6

