Санузел с керамической плиткой и зеленой столешницей – фото дизайна интерьера
Сортировать:
Бюджет
Сортировать:Популярное за сегодня
1 - 20 из 370 фото

Well, we chose to go wild in this room which was all designed around the sink that was found in a lea market in Baku, Azerbaijan.
Свежая идея для дизайна: маленький туалет в стиле фьюжн с зелеными фасадами, раздельным унитазом, белой плиткой, керамической плиткой, разноцветными стенами, полом из цементной плитки, мраморной столешницей, разноцветным полом, зеленой столешницей, акцентной стеной, подвесной тумбой, потолком с обоями и обоями на стенах для на участке и в саду - отличное фото интерьера
Свежая идея для дизайна: маленький туалет в стиле фьюжн с зелеными фасадами, раздельным унитазом, белой плиткой, керамической плиткой, разноцветными стенами, полом из цементной плитки, мраморной столешницей, разноцветным полом, зеленой столешницей, акцентной стеной, подвесной тумбой, потолком с обоями и обоями на стенах для на участке и в саду - отличное фото интерьера

Antique cast iron sink is retrofitted, re-glazed then wall hung. Combined with a simple black Daltile in an open wet room shower with brass sconces from Anthropologie

This mesmerising floor in marble herringbone tiles, echos the Art Deco style with its stunning colour palette. Embracing our clients openness to sustainability, we installed a unique cabinet and marble sink, which was repurposed into a standout bathroom feature with its intricate detailing and extensive storage.

This antique dresser was given new purpose by implementing it as a bathroom vanity. Built into the wall, and custom tiled, this piece is the star against a green multi toned tiled bathroom wall with a flush mirror and black and gold sconces.
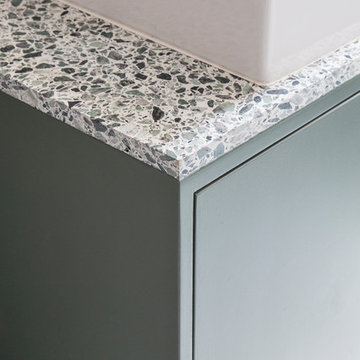
На фото: маленькая главная ванная комната в скандинавском стиле с столешницей терраццо, зеленой столешницей, зелеными фасадами, белой плиткой и керамической плиткой для на участке и в саду с
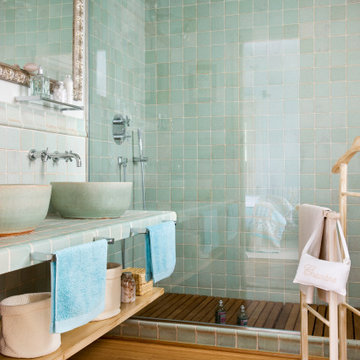
Свежая идея для дизайна: ванная комната среднего размера в средиземноморском стиле с открытыми фасадами, зелеными фасадами, угловым душем, зеленой плиткой, керамической плиткой, белыми стенами, душевой кабиной, настольной раковиной, столешницей из плитки, бежевым полом и зеленой столешницей - отличное фото интерьера

A corner tub curves into the alcove. A step made from Accoya Wood (water resistant) aids access into the tub, as does a grab bar hiding as a towel bar. A hospital style shower curtain rod curves with the tub
Photography: Mark Pinkerton vi360

Свежая идея для дизайна: маленький туалет в современном стиле с зелеными фасадами, унитазом-моноблоком, зеленой плиткой, керамической плиткой, зелеными стенами, светлым паркетным полом, монолитной раковиной, мраморной столешницей, бежевым полом, зеленой столешницей, акцентной стеной и встроенной тумбой для на участке и в саду - отличное фото интерьера

We transformed a nondescript bathroom from the 1980s, with linoleum and a soffit over the dated vanity into a retro-eclectic oasis for the family and their guests.

Источник вдохновения для домашнего уюта: ванная комната среднего размера в стиле ретро с плоскими фасадами, темными деревянными фасадами, зеленой плиткой, керамической плиткой, душевой кабиной, монолитной раковиной, столешницей из искусственного кварца, зеленой столешницей, тумбой под одну раковину и подвесной тумбой
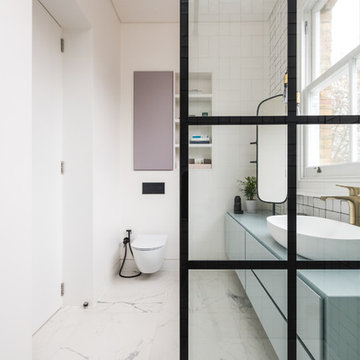
Generous family bathroom in white tiles and black appliances.
Architect: CCASA Architects
Interior Design: Daytrue
Свежая идея для дизайна: большая детская ванная комната в современном стиле с плоскими фасадами, зелеными фасадами, открытым душем, белой плиткой, керамической плиткой, белыми стенами, мраморным полом, белым полом, открытым душем, зеленой столешницей и инсталляцией - отличное фото интерьера
Свежая идея для дизайна: большая детская ванная комната в современном стиле с плоскими фасадами, зелеными фасадами, открытым душем, белой плиткой, керамической плиткой, белыми стенами, мраморным полом, белым полом, открытым душем, зеленой столешницей и инсталляцией - отличное фото интерьера
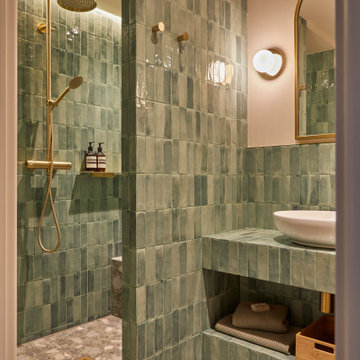
Источник вдохновения для домашнего уюта: маленькая ванная комната в современном стиле с открытым душем, инсталляцией, зеленой плиткой, керамической плиткой, зелеными стенами, полом из керамической плитки, душевой кабиной, столешницей из плитки, серым полом, открытым душем, зеленой столешницей, сиденьем для душа, тумбой под одну раковину, встроенной тумбой и многоуровневым потолком для на участке и в саду

This hall bath, which will serve guests, features a show-stopping green slab stone which we used to wrap the tub, and do an extra-tall countertop edge detail. It brings a soft pattern, and natural glow to the room, which contrasts with the slatted walnut floating vanity, and the off-black ceramic tile floor.
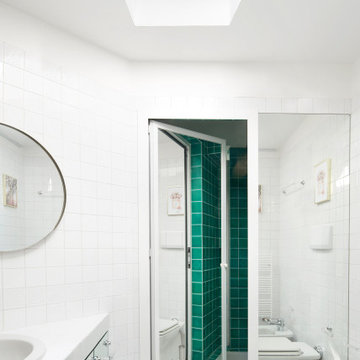
На фото: большой туалет в классическом стиле с фасадами с декоративным кантом, зелеными фасадами, зеленой плиткой, керамической плиткой, белыми стенами, полом из керамической плитки, накладной раковиной, столешницей из плитки, зеленым полом и зеленой столешницей

Complete renovation/remodel of main bedroom and bathroom. New shower room, new ceramic tiles, new shower head system, new floor tile installation, new furniture, restore and repair of walls, painting, and electric installations (fans, lights, vents)

A bespoke bathroom designed to meld into the vast greenery of the outdoors. White oak cabinetry, onyx countertops, and backsplash, custom black metal mirrors and textured natural stone floors. The water closet features wallpaper from Kale Tree shop.

Пример оригинального дизайна: маленький туалет в стиле неоклассика (современная классика) с унитазом-моноблоком, керамической плиткой, паркетным полом среднего тона, врезной раковиной, столешницей из кварцита, бежевым полом, зеленой столешницей, подвесной тумбой и обоями на стенах для на участке и в саду
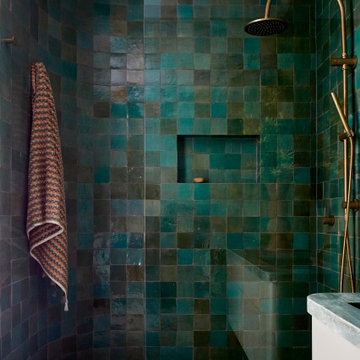
The green patina of hand-glazed Moroccan tiles
Источник вдохновения для домашнего уюта: ванная комната среднего размера в современном стиле с плоскими фасадами, зелеными фасадами, открытым душем, инсталляцией, зеленой плиткой, керамической плиткой, зелеными стенами, бетонным полом, монолитной раковиной, мраморной столешницей, бежевым полом, открытым душем, зеленой столешницей, нишей, тумбой под одну раковину и подвесной тумбой
Источник вдохновения для домашнего уюта: ванная комната среднего размера в современном стиле с плоскими фасадами, зелеными фасадами, открытым душем, инсталляцией, зеленой плиткой, керамической плиткой, зелеными стенами, бетонным полом, монолитной раковиной, мраморной столешницей, бежевым полом, открытым душем, зеленой столешницей, нишей, тумбой под одну раковину и подвесной тумбой
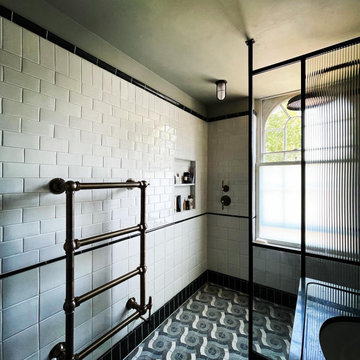
Luxury Bathroom Installation in Camberwell. Luxury Bathroom Appliances from Drummonds and Hand Made Tiles from Balineum. Its been a massive pleasure to create this amazing space for beautiful people.

A bespoke bathroom designed to meld into the vast greenery of the outdoors. White oak cabinetry, onyx countertops, and backsplash, custom black metal mirrors and textured natural stone floors. The water closet features wallpaper from Kale Tree shop.
Санузел с керамической плиткой и зеленой столешницей – фото дизайна интерьера
1

