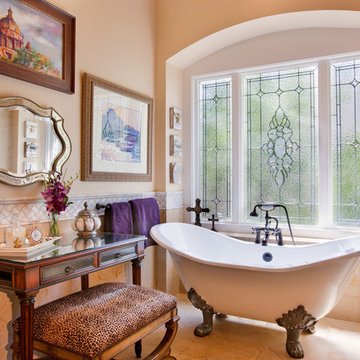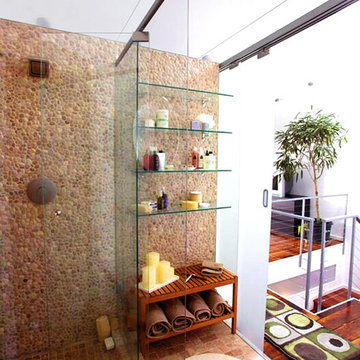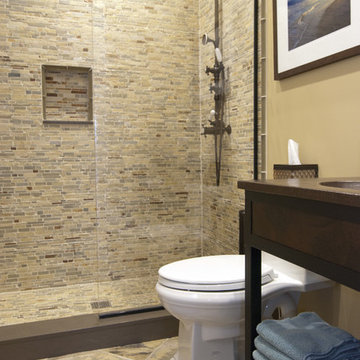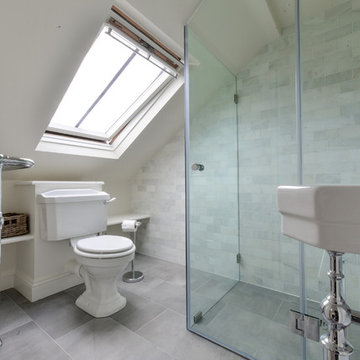Санузел с зеркальной плиткой и каменной плиткой – фото дизайна интерьера
Сортировать:
Бюджет
Сортировать:Популярное за сегодня
1 - 20 из 50 561 фото

Michele Lee Willson
На фото: ванная комната в стиле неоклассика (современная классика) с темными деревянными фасадами, белой плиткой, каменной плиткой, серыми стенами, мраморным полом и фасадами в стиле шейкер
На фото: ванная комната в стиле неоклассика (современная классика) с темными деревянными фасадами, белой плиткой, каменной плиткой, серыми стенами, мраморным полом и фасадами в стиле шейкер

Since the homeowners could not see themselves using the soaking tub, it was left out to make room for a large double shower.
На фото: большая главная ванная комната в стиле неоклассика (современная классика) с врезной раковиной, столешницей из гранита, двойным душем, белой плиткой, каменной плиткой, синими стенами и полом из керамогранита
На фото: большая главная ванная комната в стиле неоклассика (современная классика) с врезной раковиной, столешницей из гранита, двойным душем, белой плиткой, каменной плиткой, синими стенами и полом из керамогранита

The goal of this project was to upgrade the builder grade finishes and create an ergonomic space that had a contemporary feel. This bathroom transformed from a standard, builder grade bathroom to a contemporary urban oasis. This was one of my favorite projects, I know I say that about most of my projects but this one really took an amazing transformation. By removing the walls surrounding the shower and relocating the toilet it visually opened up the space. Creating a deeper shower allowed for the tub to be incorporated into the wet area. Adding a LED panel in the back of the shower gave the illusion of a depth and created a unique storage ledge. A custom vanity keeps a clean front with different storage options and linear limestone draws the eye towards the stacked stone accent wall.
Houzz Write Up: https://www.houzz.com/magazine/inside-houzz-a-chopped-up-bathroom-goes-streamlined-and-swank-stsetivw-vs~27263720
The layout of this bathroom was opened up to get rid of the hallway effect, being only 7 foot wide, this bathroom needed all the width it could muster. Using light flooring in the form of natural lime stone 12x24 tiles with a linear pattern, it really draws the eye down the length of the room which is what we needed. Then, breaking up the space a little with the stone pebble flooring in the shower, this client enjoyed his time living in Japan and wanted to incorporate some of the elements that he appreciated while living there. The dark stacked stone feature wall behind the tub is the perfect backdrop for the LED panel, giving the illusion of a window and also creates a cool storage shelf for the tub. A narrow, but tasteful, oval freestanding tub fit effortlessly in the back of the shower. With a sloped floor, ensuring no standing water either in the shower floor or behind the tub, every thought went into engineering this Atlanta bathroom to last the test of time. With now adequate space in the shower, there was space for adjacent shower heads controlled by Kohler digital valves. A hand wand was added for use and convenience of cleaning as well. On the vanity are semi-vessel sinks which give the appearance of vessel sinks, but with the added benefit of a deeper, rounded basin to avoid splashing. Wall mounted faucets add sophistication as well as less cleaning maintenance over time. The custom vanity is streamlined with drawers, doors and a pull out for a can or hamper.
A wonderful project and equally wonderful client. I really enjoyed working with this client and the creative direction of this project.
Brushed nickel shower head with digital shower valve, freestanding bathtub, curbless shower with hidden shower drain, flat pebble shower floor, shelf over tub with LED lighting, gray vanity with drawer fronts, white square ceramic sinks, wall mount faucets and lighting under vanity. Hidden Drain shower system. Atlanta Bathroom.

Stephanie Russo Photography
Идея дизайна: маленькая главная ванная комната в стиле кантри с фасадами цвета дерева среднего тона, угловым душем, унитазом-моноблоком, белой плиткой, зеркальной плиткой, белыми стенами, полом из мозаичной плитки, настольной раковиной, столешницей из дерева, душем с распашными дверями и плоскими фасадами для на участке и в саду
Идея дизайна: маленькая главная ванная комната в стиле кантри с фасадами цвета дерева среднего тона, угловым душем, унитазом-моноблоком, белой плиткой, зеркальной плиткой, белыми стенами, полом из мозаичной плитки, настольной раковиной, столешницей из дерева, душем с распашными дверями и плоскими фасадами для на участке и в саду

Bathroom.
Идея дизайна: большая главная ванная комната в средиземноморском стиле с врезной раковиной, плоскими фасадами, темными деревянными фасадами, душем в нише, серой плиткой, каменной плиткой, белыми стенами, полом из керамогранита, столешницей из искусственного камня и окном
Идея дизайна: большая главная ванная комната в средиземноморском стиле с врезной раковиной, плоскими фасадами, темными деревянными фасадами, душем в нише, серой плиткой, каменной плиткой, белыми стенами, полом из керамогранита, столешницей из искусственного камня и окном

Custom cabinetry makes this marble topped vanity a standout piece. Paired with unique lighting features and hardware.
Jim Brady Architectural Photography

A slab of Caribbean Calcite adorns one shower wall while classic, larger 3x12 white subway tiles accompany the other. The shower floor is a Ming Green stone mosaic that complements the slab perfectly.

Photography by Coles Hairston
Источник вдохновения для домашнего уюта: главная ванная комната в классическом стиле с ванной на ножках, каменной плиткой, бежевыми стенами и бежевой плиткой
Источник вдохновения для домашнего уюта: главная ванная комната в классическом стиле с ванной на ножках, каменной плиткой, бежевыми стенами и бежевой плиткой

The tumbled stone tiles on the walls and heated floor transform this bathroom into a sanctuary.
Идея дизайна: главная ванная комната среднего размера в стиле модернизм с бежевой плиткой, каменной плиткой, душем в нише, полом из травертина, коричневым полом и душем с распашными дверями
Идея дизайна: главная ванная комната среднего размера в стиле модернизм с бежевой плиткой, каменной плиткой, душем в нише, полом из травертина, коричневым полом и душем с распашными дверями

Kat Alves-Photography
Стильный дизайн: маленькая ванная комната в стиле кантри с черными фасадами, открытым душем, унитазом-моноблоком, разноцветной плиткой, каменной плиткой, белыми стенами, мраморным полом, врезной раковиной, мраморной столешницей, душевой кабиной и плоскими фасадами для на участке и в саду - последний тренд
Стильный дизайн: маленькая ванная комната в стиле кантри с черными фасадами, открытым душем, унитазом-моноблоком, разноцветной плиткой, каменной плиткой, белыми стенами, мраморным полом, врезной раковиной, мраморной столешницей, душевой кабиной и плоскими фасадами для на участке и в саду - последний тренд

На фото: большая главная ванная комната в стиле рустика с отдельно стоящей ванной, душем в нише, бежевой плиткой, каменной плиткой, коричневыми стенами, полом из галечной плитки и коричневым полом с

Photography: Ben Gebo
Свежая идея для дизайна: маленькая главная ванная комната в стиле неоклассика (современная классика) с фасадами в стиле шейкер, инсталляцией, белой плиткой, каменной плиткой, белыми стенами, полом из мозаичной плитки, врезной раковиной, мраморной столешницей, белыми фасадами, душем в нише, душем с распашными дверями и белым полом для на участке и в саду - отличное фото интерьера
Свежая идея для дизайна: маленькая главная ванная комната в стиле неоклассика (современная классика) с фасадами в стиле шейкер, инсталляцией, белой плиткой, каменной плиткой, белыми стенами, полом из мозаичной плитки, врезной раковиной, мраморной столешницей, белыми фасадами, душем в нише, душем с распашными дверями и белым полом для на участке и в саду - отличное фото интерьера

Darris Harris
На фото: большая главная ванная комната в современном стиле с отдельно стоящей ванной, каменной плиткой, бежевыми стенами, полом из травертина, бежевым полом, открытым душем и деревянным потолком
На фото: большая главная ванная комната в современном стиле с отдельно стоящей ванной, каменной плиткой, бежевыми стенами, полом из травертина, бежевым полом, открытым душем и деревянным потолком

Свежая идея для дизайна: ванная комната в современном стиле с каменной плиткой - отличное фото интерьера

Renovated bathroom "After" photo of a gut renovation of a 1960's apartment on Central Park West, New York
Photo: Elizabeth Dooley
Источник вдохновения для домашнего уюта: маленькая ванная комната в классическом стиле с фасадами с утопленной филенкой, белыми фасадами, ванной в нише, душем над ванной, серой плиткой, каменной плиткой, серыми стенами, полом из мозаичной плитки, душевой кабиной и раковиной с пьедесталом для на участке и в саду
Источник вдохновения для домашнего уюта: маленькая ванная комната в классическом стиле с фасадами с утопленной филенкой, белыми фасадами, ванной в нише, душем над ванной, серой плиткой, каменной плиткой, серыми стенами, полом из мозаичной плитки, душевой кабиной и раковиной с пьедесталом для на участке и в саду

Krista Boland
Свежая идея для дизайна: большая главная ванная комната в викторианском стиле с фасадами с утопленной филенкой, белыми фасадами, ванной в нише, душем в нише, раздельным унитазом, серой плиткой, каменной плиткой, синими стенами, мраморным полом, врезной раковиной и мраморной столешницей - отличное фото интерьера
Свежая идея для дизайна: большая главная ванная комната в викторианском стиле с фасадами с утопленной филенкой, белыми фасадами, ванной в нише, душем в нише, раздельным унитазом, серой плиткой, каменной плиткой, синими стенами, мраморным полом, врезной раковиной и мраморной столешницей - отличное фото интерьера

На фото: ванная комната в классическом стиле с угловым душем, раздельным унитазом, белой плиткой, каменной плиткой и серыми стенами с

Clear glass and a curbless shower seamlessly integrate the small bathroom's spaces with zen-like functionality.
© Jeffrey Totaro, photographer
На фото: ванная комната в современном стиле с врезной раковиной, плоскими фасадами, фасадами цвета дерева среднего тона, бежевой плиткой, каменной плиткой, душем без бортиков, бежевыми стенами, полом из керамогранита, бежевым полом и белой столешницей
На фото: ванная комната в современном стиле с врезной раковиной, плоскими фасадами, фасадами цвета дерева среднего тона, бежевой плиткой, каменной плиткой, душем без бортиков, бежевыми стенами, полом из керамогранита, бежевым полом и белой столешницей

A modern yet welcoming master bathroom with . Photographed by Thomas Kuoh Photography.
Идея дизайна: главная ванная комната среднего размера в стиле неоклассика (современная классика) с фасадами цвета дерева среднего тона, белой плиткой, каменной плиткой, белыми стенами, мраморным полом, монолитной раковиной, столешницей из искусственного кварца, белым полом, белой столешницей и плоскими фасадами
Идея дизайна: главная ванная комната среднего размера в стиле неоклассика (современная классика) с фасадами цвета дерева среднего тона, белой плиткой, каменной плиткой, белыми стенами, мраморным полом, монолитной раковиной, столешницей из искусственного кварца, белым полом, белой столешницей и плоскими фасадами

Wall hung vanity in Walnut with Tech Light pendants. Stone wall in ledgestone marble.
Пример оригинального дизайна: большой туалет в стиле модернизм с плоскими фасадами, темными деревянными фасадами, раздельным унитазом, черно-белой плиткой, каменной плиткой, бежевыми стенами, полом из керамогранита, накладной раковиной, мраморной столешницей, серым полом и черной столешницей
Пример оригинального дизайна: большой туалет в стиле модернизм с плоскими фасадами, темными деревянными фасадами, раздельным унитазом, черно-белой плиткой, каменной плиткой, бежевыми стенами, полом из керамогранита, накладной раковиной, мраморной столешницей, серым полом и черной столешницей
Санузел с зеркальной плиткой и каменной плиткой – фото дизайна интерьера
1

