Санузел с каменной плиткой и коричневыми стенами – фото дизайна интерьера
Сортировать:
Бюджет
Сортировать:Популярное за сегодня
1 - 20 из 1 234 фото
1 из 3
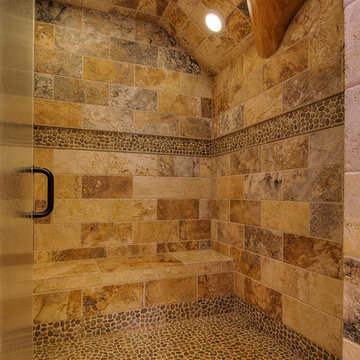
Пример оригинального дизайна: ванная комната среднего размера в стиле рустика с угловым душем, коричневой плиткой, каменной плиткой, коричневыми стенами, полом из галечной плитки, душевой кабиной, бежевым полом и душем с распашными дверями

Working with the homeowners and our design team, we feel that we created the ultimate spa retreat. The main focus is the grand vanity with towers on either side and matching bridge spanning above to hold the LED lights. By Plain & Fancy cabinetry, the Vogue door beaded inset door works well with the Forest Shadow finish. The toe space has a decorative valance down below with LED lighting behind. Centaurus granite rests on top with white vessel sinks and oil rubber bronze fixtures. The light stone wall in the backsplash area provides a nice contrast and softens up the masculine tones. Wall sconces with angled mirrors added a nice touch.
We brought the stone wall back behind the freestanding bathtub appointed with a wall mounted tub filler. The 69" Victoria & Albert bathtub features clean lines and LED uplighting behind. This all sits on a french pattern travertine floor with a hidden surprise; their is a heating system underneath.
In the shower we incorporated more stone, this time in the form of a darker split river rock. We used this as the main shower floor and as listello bands. Kohler oil rubbed bronze shower heads, rain head, and body sprayer finish off the master bath.
Photographer: Johan Roetz

Built by Old Hampshire Designs, Inc.
John W. Hession, Photographer
Свежая идея для дизайна: ванная комната среднего размера в стиле рустика с темными деревянными фасадами, разноцветной плиткой, каменной плиткой, коричневыми стенами, душевой кабиной, врезной раковиной, душем с распашными дверями, открытым душем, коричневым полом, зеркалом с подсветкой и плоскими фасадами - отличное фото интерьера
Свежая идея для дизайна: ванная комната среднего размера в стиле рустика с темными деревянными фасадами, разноцветной плиткой, каменной плиткой, коричневыми стенами, душевой кабиной, врезной раковиной, душем с распашными дверями, открытым душем, коричневым полом, зеркалом с подсветкой и плоскими фасадами - отличное фото интерьера

Located in Whitefish, Montana near one of our nation’s most beautiful national parks, Glacier National Park, Great Northern Lodge was designed and constructed with a grandeur and timelessness that is rarely found in much of today’s fast paced construction practices. Influenced by the solid stacked masonry constructed for Sperry Chalet in Glacier National Park, Great Northern Lodge uniquely exemplifies Parkitecture style masonry. The owner had made a commitment to quality at the onset of the project and was adamant about designating stone as the most dominant material. The criteria for the stone selection was to be an indigenous stone that replicated the unique, maroon colored Sperry Chalet stone accompanied by a masculine scale. Great Northern Lodge incorporates centuries of gained knowledge on masonry construction with modern design and construction capabilities and will stand as one of northern Montana’s most distinguished structures for centuries to come.
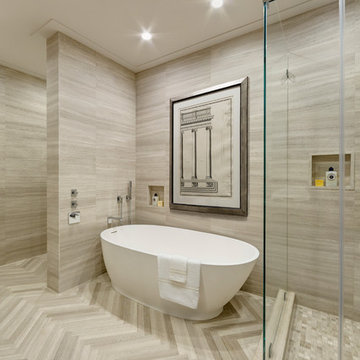
Свежая идея для дизайна: большая главная ванная комната в современном стиле с врезной раковиной, плоскими фасадами, светлыми деревянными фасадами, столешницей из известняка, отдельно стоящей ванной, угловым душем, унитазом-моноблоком, коричневой плиткой, каменной плиткой, коричневыми стенами и полом из известняка - отличное фото интерьера
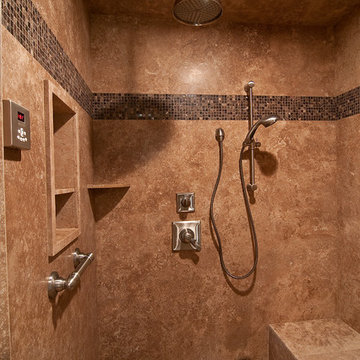
http://www.houzz.com/pro/praveenpuranam/praveen
Источник вдохновения для домашнего уюта: огромная главная ванная комната в стиле модернизм с фасадами с выступающей филенкой, фасадами цвета дерева среднего тона, столешницей из гранита, накладной ванной, душем без бортиков, бежевой плиткой, каменной плиткой, коричневыми стенами и полом из травертина
Источник вдохновения для домашнего уюта: огромная главная ванная комната в стиле модернизм с фасадами с выступающей филенкой, фасадами цвета дерева среднего тона, столешницей из гранита, накладной ванной, душем без бортиков, бежевой плиткой, каменной плиткой, коричневыми стенами и полом из травертина
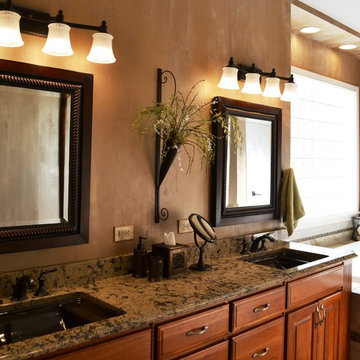
Designed by: Joe Evans and Mary McKeown
Идея дизайна: главная ванная комната в стиле неоклассика (современная классика) с врезной раковиной, фасадами с выступающей филенкой, фасадами цвета дерева среднего тона, столешницей из гранита, угловой ванной, душем в нише, разноцветной плиткой, каменной плиткой, коричневыми стенами и полом из керамогранита
Идея дизайна: главная ванная комната в стиле неоклассика (современная классика) с врезной раковиной, фасадами с выступающей филенкой, фасадами цвета дерева среднего тона, столешницей из гранита, угловой ванной, душем в нише, разноцветной плиткой, каменной плиткой, коричневыми стенами и полом из керамогранита
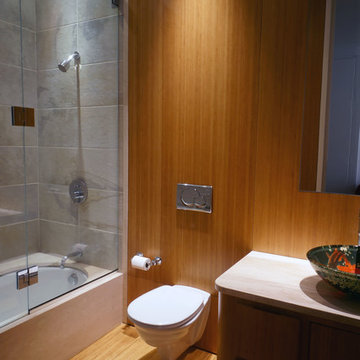
Свежая идея для дизайна: главная ванная комната среднего размера в стиле неоклассика (современная классика) с настольной раковиной, плоскими фасадами, фасадами цвета дерева среднего тона, столешницей из дерева, ванной в нише, душем над ванной, инсталляцией, каменной плиткой и коричневыми стенами - отличное фото интерьера

“It doesn’t take much imagination to pretend you are taking a bath in a rainforest.”
- San Diego Home/Garden Lifestyles Magazine
August 2013
James Brady Photography

Linda Oyama Bryan, photograper
This opulent Master Bathroom in Carrara marble features a free standing tub, separate his/hers vanities, gold sconces and chandeliers, and an oversize marble shower.

Towel Storage Niche: Towel storage made of Macassar Ebony veneer cabinetry with glass shelves. Wall covering by Larsen Fabrics purchased at Cowtan & Tout, San Francisco

Located near the base of Scottsdale landmark Pinnacle Peak, the Desert Prairie is surrounded by distant peaks as well as boulder conservation easements. This 30,710 square foot site was unique in terrain and shape and was in close proximity to adjacent properties. These unique challenges initiated a truly unique piece of architecture.
Planning of this residence was very complex as it weaved among the boulders. The owners were agnostic regarding style, yet wanted a warm palate with clean lines. The arrival point of the design journey was a desert interpretation of a prairie-styled home. The materials meet the surrounding desert with great harmony. Copper, undulating limestone, and Madre Perla quartzite all blend into a low-slung and highly protected home.
Located in Estancia Golf Club, the 5,325 square foot (conditioned) residence has been featured in Luxe Interiors + Design’s September/October 2018 issue. Additionally, the home has received numerous design awards.
Desert Prairie // Project Details
Architecture: Drewett Works
Builder: Argue Custom Homes
Interior Design: Lindsey Schultz Design
Interior Furnishings: Ownby Design
Landscape Architect: Greey|Pickett
Photography: Werner Segarra
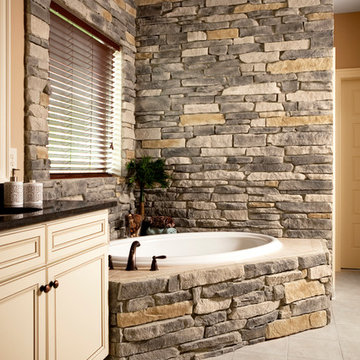
Some have said that our stone veneer is so realistic, you have to turn it over to see that it is manufactured. Our stone siding looks and feels like the real thing because we handcraft each mold to capture every detail and depth of natural stone.
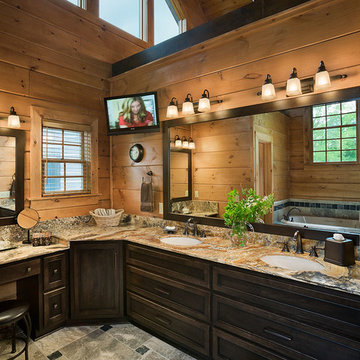
Стильный дизайн: главная ванная комната среднего размера в стиле рустика с фасадами в стиле шейкер, темными деревянными фасадами, ванной в нише, душем в нише, унитазом-моноблоком, бежевой плиткой, каменной плиткой, коричневыми стенами, полом из керамогранита, врезной раковиной и столешницей из гранита - последний тренд
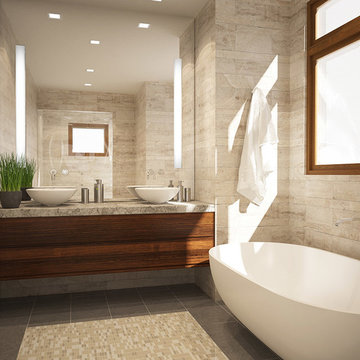
3D Rendering prepared for potential buyers of a new condominium development in Philadelphia.
Источник вдохновения для домашнего уюта: маленькая главная ванная комната в стиле модернизм с настольной раковиной, плоскими фасадами, фасадами цвета дерева среднего тона, столешницей из известняка, отдельно стоящей ванной, бежевой плиткой, каменной плиткой и коричневыми стенами для на участке и в саду
Источник вдохновения для домашнего уюта: маленькая главная ванная комната в стиле модернизм с настольной раковиной, плоскими фасадами, фасадами цвета дерева среднего тона, столешницей из известняка, отдельно стоящей ванной, бежевой плиткой, каменной плиткой и коричневыми стенами для на участке и в саду
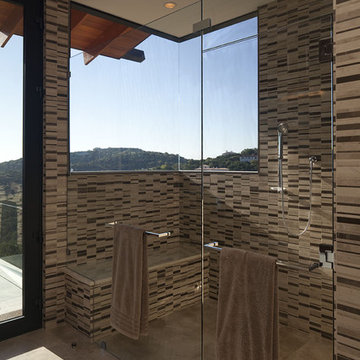
Свежая идея для дизайна: большая главная ванная комната в современном стиле с душем без бортиков, бежевой плиткой, плоскими фасадами, фасадами цвета дерева среднего тона, накладной ванной, каменной плиткой, коричневыми стенами, полом из керамогранита, врезной раковиной, столешницей из искусственного камня и окном - отличное фото интерьера
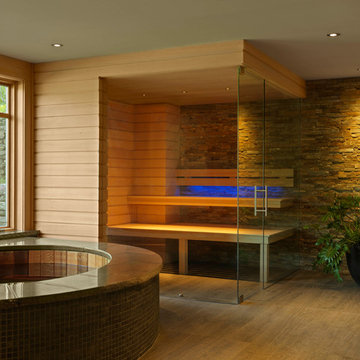
Our client came to us with an intentionally unfinished basement of their ski home as they had planned to put in a very sleek and useful space to relax and unwind after a long day in the mountains.
A few interesting features of this project are as follows. The tub is an elliptical Japanese soaking tub which is lined in cedar and custom-made copper. The wood for the sauna is imported, exotic wood from Scandinavia. The floor is ceramic tile made to look like wood plank. The shower is open shower and the floor pitches perfectly in that corner for ease of draining.
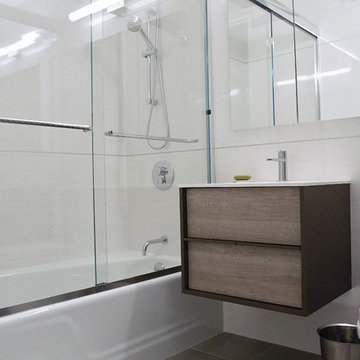
Complete Bathroom Renovation & Remodel
На фото: маленькая главная ванная комната в стиле модернизм с монолитной раковиной, плоскими фасадами, светлыми деревянными фасадами, ванной в нише, унитазом-моноблоком, серой плиткой, каменной плиткой, коричневыми стенами и полом из керамогранита для на участке и в саду
На фото: маленькая главная ванная комната в стиле модернизм с монолитной раковиной, плоскими фасадами, светлыми деревянными фасадами, ванной в нише, унитазом-моноблоком, серой плиткой, каменной плиткой, коричневыми стенами и полом из керамогранита для на участке и в саду
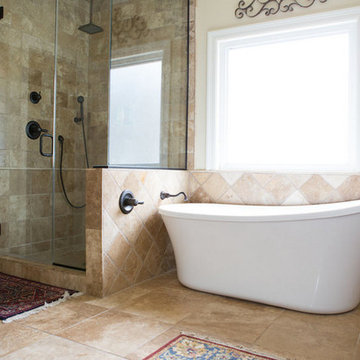
Photography by DiAnna Paulk
На фото: главная ванная комната среднего размера в средиземноморском стиле с полом из травертина, коричневой плиткой, коричневыми стенами, отдельно стоящей ванной, угловым душем, каменной плиткой, коричневым полом и душем с распашными дверями с
На фото: главная ванная комната среднего размера в средиземноморском стиле с полом из травертина, коричневой плиткой, коричневыми стенами, отдельно стоящей ванной, угловым душем, каменной плиткой, коричневым полом и душем с распашными дверями с
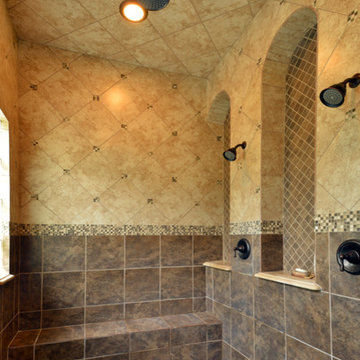
Cindy Kelleher
Источник вдохновения для домашнего уюта: большая главная ванная комната в средиземноморском стиле с накладной раковиной, фасадами с выступающей филенкой, темными деревянными фасадами, столешницей из гранита, накладной ванной, угловым душем, раздельным унитазом, бежевой плиткой, каменной плиткой, коричневыми стенами и полом из травертина
Источник вдохновения для домашнего уюта: большая главная ванная комната в средиземноморском стиле с накладной раковиной, фасадами с выступающей филенкой, темными деревянными фасадами, столешницей из гранита, накладной ванной, угловым душем, раздельным унитазом, бежевой плиткой, каменной плиткой, коричневыми стенами и полом из травертина
Санузел с каменной плиткой и коричневыми стенами – фото дизайна интерьера
1

