Санузел с фасадами в стиле шейкер и искусственно-состаренными фасадами – фото дизайна интерьера
Сортировать:
Бюджет
Сортировать:Популярное за сегодня
1 - 20 из 992 фото
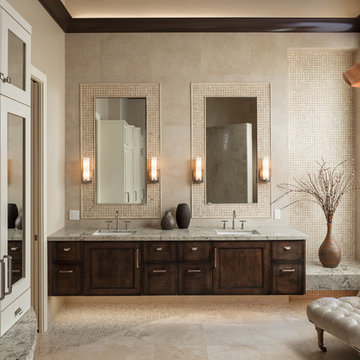
Designed by Steve Price, Photography by Dan Ryan
На фото: большая главная ванная комната в средиземноморском стиле с фасадами в стиле шейкер, искусственно-состаренными фасадами, столешницей из гранита, бежевыми стенами и врезной раковиной
На фото: большая главная ванная комната в средиземноморском стиле с фасадами в стиле шейкер, искусственно-состаренными фасадами, столешницей из гранита, бежевыми стенами и врезной раковиной

Photos by Tad Davis Photography
Источник вдохновения для домашнего уюта: главная ванная комната среднего размера в стиле рустика с фасадами в стиле шейкер, искусственно-состаренными фасадами, отдельно стоящей ванной, бежевой плиткой, керамической плиткой, синими стенами, полом из керамической плитки, врезной раковиной и столешницей из гранита
Источник вдохновения для домашнего уюта: главная ванная комната среднего размера в стиле рустика с фасадами в стиле шейкер, искусственно-состаренными фасадами, отдельно стоящей ванной, бежевой плиткой, керамической плиткой, синими стенами, полом из керамической плитки, врезной раковиной и столешницей из гранита

Main bath with custom shower doors, vanity, and mirrors. Heated floors and toto smart toilet.
Идея дизайна: маленькая главная ванная комната в современном стиле с фасадами в стиле шейкер, искусственно-состаренными фасадами, двойным душем, биде, белой плиткой, керамогранитной плиткой, белыми стенами, полом из керамогранита, врезной раковиной, столешницей из кварцита, белым полом, душем с распашными дверями, белой столешницей, сиденьем для душа, тумбой под две раковины, встроенной тумбой и деревянным потолком для на участке и в саду
Идея дизайна: маленькая главная ванная комната в современном стиле с фасадами в стиле шейкер, искусственно-состаренными фасадами, двойным душем, биде, белой плиткой, керамогранитной плиткой, белыми стенами, полом из керамогранита, врезной раковиной, столешницей из кварцита, белым полом, душем с распашными дверями, белой столешницей, сиденьем для душа, тумбой под две раковины, встроенной тумбой и деревянным потолком для на участке и в саду

From the master you enter this awesome bath. A large lipless shower with multiple shower heads include the rain shower you can see. Her vanity with makeup space is on the left and his is to the right. The large closet is just out of frame to the right. The tub had auto shades to provide privacy when needed and the toilet room is just to the right of the tub.

На фото: маленький туалет в стиле неоклассика (современная классика) с фасадами в стиле шейкер, коричневыми стенами, настольной раковиной, черной столешницей, искусственно-состаренными фасадами, полом из сланца, столешницей из искусственного кварца и серым полом для на участке и в саду с
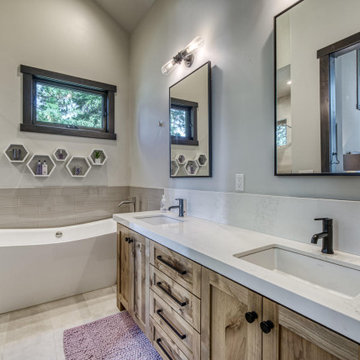
Свежая идея для дизайна: ванная комната в стиле рустика с фасадами в стиле шейкер, искусственно-состаренными фасадами, отдельно стоящей ванной, полом из керамической плитки, врезной раковиной, столешницей из кварцита, серым полом, белой столешницей, тумбой под две раковины и встроенной тумбой - отличное фото интерьера
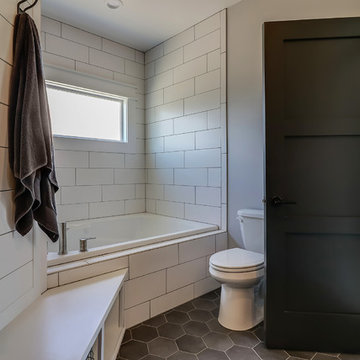
Свежая идея для дизайна: большая главная ванная комната в современном стиле с фасадами в стиле шейкер, искусственно-состаренными фасадами, накладной ванной, угловым душем, раздельным унитазом, белой плиткой, плиткой кабанчик, серыми стенами, полом из керамогранита, настольной раковиной, столешницей из кварцита, черным полом, душем с распашными дверями и белой столешницей - отличное фото интерьера
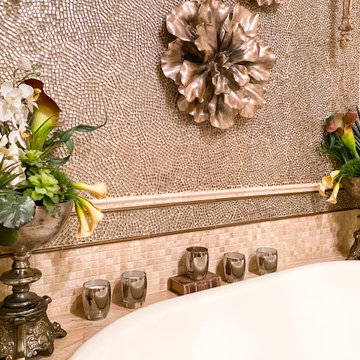
The master bathroom is the perfect combination of glamour and functionality. The contemporary lighting fixture, as well as the mirror sconces, light the room. His and her vessel sinks on a granite countertop allow for ample space. Hand treated cabinets line the wall underneath the counter gives plenty of storage. The metallic glass tiling above the tub shimmer in the light giving a glamorous hue to the room.
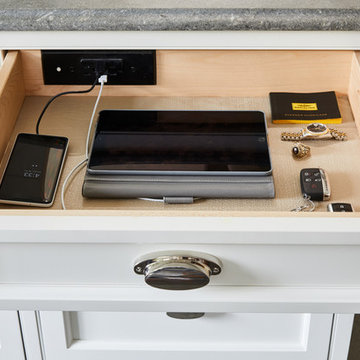
https://www.christiantorres.com/
Www.cabinetplant.com
Пример оригинального дизайна: главная ванная комната среднего размера в классическом стиле с фасадами в стиле шейкер, искусственно-состаренными фасадами, полновстраиваемой ванной, душем над ванной, унитазом-моноблоком, белой плиткой, мраморной плиткой, серыми стенами, мраморным полом, настольной раковиной, мраморной столешницей, белым полом, открытым душем и белой столешницей
Пример оригинального дизайна: главная ванная комната среднего размера в классическом стиле с фасадами в стиле шейкер, искусственно-состаренными фасадами, полновстраиваемой ванной, душем над ванной, унитазом-моноблоком, белой плиткой, мраморной плиткой, серыми стенами, мраморным полом, настольной раковиной, мраморной столешницей, белым полом, открытым душем и белой столешницей

DJK Custom Homes, Inc.
Пример оригинального дизайна: большая главная ванная комната в стиле кантри с фасадами в стиле шейкер, искусственно-состаренными фасадами, отдельно стоящей ванной, душевой комнатой, раздельным унитазом, белой плиткой, керамической плиткой, серыми стенами, полом из керамической плитки, врезной раковиной, столешницей из искусственного кварца, черным полом, душем с распашными дверями и белой столешницей
Пример оригинального дизайна: большая главная ванная комната в стиле кантри с фасадами в стиле шейкер, искусственно-состаренными фасадами, отдельно стоящей ванной, душевой комнатой, раздельным унитазом, белой плиткой, керамической плиткой, серыми стенами, полом из керамической плитки, врезной раковиной, столешницей из искусственного кварца, черным полом, душем с распашными дверями и белой столешницей

Architect: RRM Design | Photo by: Jim Bartsch | Built by Allen
This Houzz project features the wide array of bathroom projects that Allen Construction has built and, where noted, designed over the years.
Allen Kitchen & Bath - the company's design-build division - works with clients to design the kitchen of their dreams within a tightly controlled budget. We’re there for you every step of the way, from initial sketches through welcoming you into your newly upgraded space. Combining both design and construction experts on one team helps us to minimize both budget and timelines for our clients. And our six phase design process is just one part of why we consistently earn rave reviews year after year.
Learn more about our process and design team at: http://design.buildallen.com
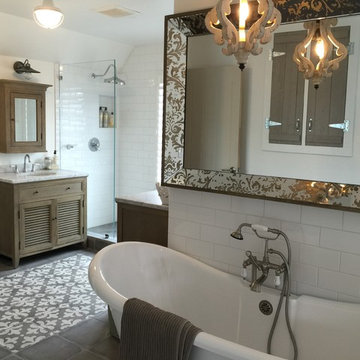
Kim Thornton
Свежая идея для дизайна: большая главная ванная комната в стиле неоклассика (современная классика) с фасадами в стиле шейкер, искусственно-состаренными фасадами, отдельно стоящей ванной, открытым душем, белой плиткой, керамической плиткой, белыми стенами, полом из керамогранита, столешницей из плитки и врезной раковиной - отличное фото интерьера
Свежая идея для дизайна: большая главная ванная комната в стиле неоклассика (современная классика) с фасадами в стиле шейкер, искусственно-состаренными фасадами, отдельно стоящей ванной, открытым душем, белой плиткой, керамической плиткой, белыми стенами, полом из керамогранита, столешницей из плитки и врезной раковиной - отличное фото интерьера

This 1930's Barrington Hills farmhouse was in need of some TLC when it was purchased by this southern family of five who planned to make it their new home. The renovation taken on by Advance Design Studio's designer Scott Christensen and master carpenter Justin Davis included a custom porch, custom built in cabinetry in the living room and children's bedrooms, 2 children's on-suite baths, a guest powder room, a fabulous new master bath with custom closet and makeup area, a new upstairs laundry room, a workout basement, a mud room, new flooring and custom wainscot stairs with planked walls and ceilings throughout the home.
The home's original mechanicals were in dire need of updating, so HVAC, plumbing and electrical were all replaced with newer materials and equipment. A dramatic change to the exterior took place with the addition of a quaint standing seam metal roofed farmhouse porch perfect for sipping lemonade on a lazy hot summer day.
In addition to the changes to the home, a guest house on the property underwent a major transformation as well. Newly outfitted with updated gas and electric, a new stacking washer/dryer space was created along with an updated bath complete with a glass enclosed shower, something the bath did not previously have. A beautiful kitchenette with ample cabinetry space, refrigeration and a sink was transformed as well to provide all the comforts of home for guests visiting at the classic cottage retreat.
The biggest design challenge was to keep in line with the charm the old home possessed, all the while giving the family all the convenience and efficiency of modern functioning amenities. One of the most interesting uses of material was the porcelain "wood-looking" tile used in all the baths and most of the home's common areas. All the efficiency of porcelain tile, with the nostalgic look and feel of worn and weathered hardwood floors. The home’s casual entry has an 8" rustic antique barn wood look porcelain tile in a rich brown to create a warm and welcoming first impression.
Painted distressed cabinetry in muted shades of gray/green was used in the powder room to bring out the rustic feel of the space which was accentuated with wood planked walls and ceilings. Fresh white painted shaker cabinetry was used throughout the rest of the rooms, accentuated by bright chrome fixtures and muted pastel tones to create a calm and relaxing feeling throughout the home.
Custom cabinetry was designed and built by Advance Design specifically for a large 70” TV in the living room, for each of the children’s bedroom’s built in storage, custom closets, and book shelves, and for a mudroom fit with custom niches for each family member by name.
The ample master bath was fitted with double vanity areas in white. A generous shower with a bench features classic white subway tiles and light blue/green glass accents, as well as a large free standing soaking tub nestled under a window with double sconces to dim while relaxing in a luxurious bath. A custom classic white bookcase for plush towels greets you as you enter the sanctuary bath.
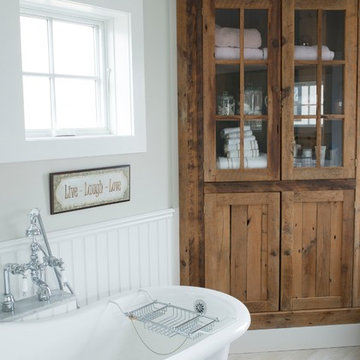
Stacy Bass Photography
На фото: главная ванная комната среднего размера в морском стиле с ванной на ножках, искусственно-состаренными фасадами, бежевыми стенами, полом из керамогранита, мраморной столешницей, бежевым полом и фасадами в стиле шейкер с
На фото: главная ванная комната среднего размера в морском стиле с ванной на ножках, искусственно-состаренными фасадами, бежевыми стенами, полом из керамогранита, мраморной столешницей, бежевым полом и фасадами в стиле шейкер с
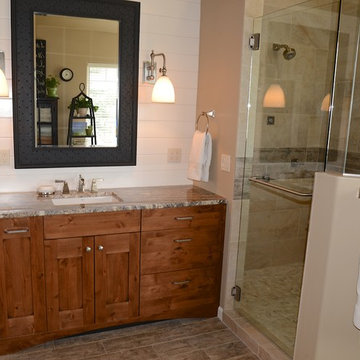
His vanity with large corner shower
Идея дизайна: огромная главная ванная комната в стиле кантри с фасадами в стиле шейкер, искусственно-состаренными фасадами, угловой ванной, двойным душем, раздельным унитазом, коричневой плиткой, керамогранитной плиткой, бежевыми стенами, полом из керамогранита, врезной раковиной и столешницей из гранита
Идея дизайна: огромная главная ванная комната в стиле кантри с фасадами в стиле шейкер, искусственно-состаренными фасадами, угловой ванной, двойным душем, раздельным унитазом, коричневой плиткой, керамогранитной плиткой, бежевыми стенами, полом из керамогранита, врезной раковиной и столешницей из гранита
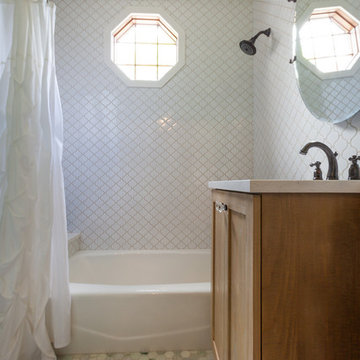
На фото: маленькая детская ванная комната в стиле фьюжн с фасадами в стиле шейкер, искусственно-состаренными фасадами, ванной в нише, душем над ванной, белой плиткой, керамической плиткой, белыми стенами, мраморным полом, врезной раковиной, столешницей из искусственного кварца, зеленым полом, шторкой для ванной и белой столешницей для на участке и в саду с
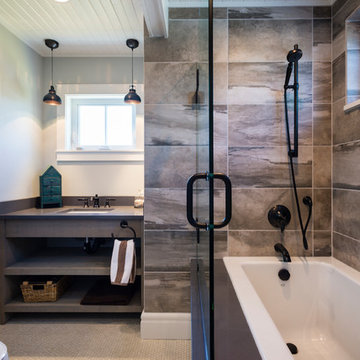
This beach house was renovated to create an inviting escape for its owners’ as home away from home. The wide open greatroom that pours out onto vistas of sand and surf from behind a nearly removable bi-folding wall of glass, making summer entertaining a treat for the host and winter storm watching a true marvel for guests to behold. The views from each of the upper level bedroom windows make it hard to tell if you have truly woken in the morning, or if you are still dreaming…
Photography: Paul Grdina

Explore urban luxury living in this new build along the scenic Midland Trace Trail, featuring modern industrial design, high-end finishes, and breathtaking views.
Exuding elegance, this bathroom features a spacious vanity complemented by a round mirror, a bathtub, and elegant subway tiles, creating a serene retreat.
Project completed by Wendy Langston's Everything Home interior design firm, which serves Carmel, Zionsville, Fishers, Westfield, Noblesville, and Indianapolis.
For more about Everything Home, see here: https://everythinghomedesigns.com/
To learn more about this project, see here:
https://everythinghomedesigns.com/portfolio/midland-south-luxury-townhome-westfield/
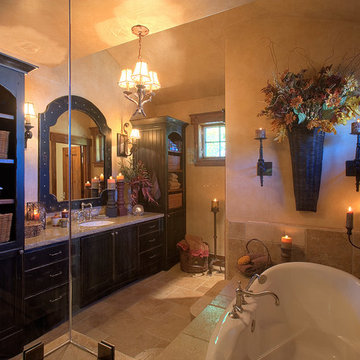
Dick Springgate
Свежая идея для дизайна: главная ванная комната среднего размера в стиле кантри с фасадами в стиле шейкер, искусственно-состаренными фасадами, накладной ванной, угловым душем, бежевой плиткой, плиткой из травертина, бежевыми стенами, полом из травертина, врезной раковиной и столешницей из гранита - отличное фото интерьера
Свежая идея для дизайна: главная ванная комната среднего размера в стиле кантри с фасадами в стиле шейкер, искусственно-состаренными фасадами, накладной ванной, угловым душем, бежевой плиткой, плиткой из травертина, бежевыми стенами, полом из травертина, врезной раковиной и столешницей из гранита - отличное фото интерьера

https://www.christiantorres.com/
Www.cabinetplant.com
Стильный дизайн: главная ванная комната среднего размера в классическом стиле с фасадами в стиле шейкер, искусственно-состаренными фасадами, полновстраиваемой ванной, душем над ванной, унитазом-моноблоком, белой плиткой, мраморной плиткой, серыми стенами, мраморным полом, настольной раковиной, мраморной столешницей, белым полом, открытым душем и белой столешницей - последний тренд
Стильный дизайн: главная ванная комната среднего размера в классическом стиле с фасадами в стиле шейкер, искусственно-состаренными фасадами, полновстраиваемой ванной, душем над ванной, унитазом-моноблоком, белой плиткой, мраморной плиткой, серыми стенами, мраморным полом, настольной раковиной, мраморной столешницей, белым полом, открытым душем и белой столешницей - последний тренд
Санузел с фасадами в стиле шейкер и искусственно-состаренными фасадами – фото дизайна интерьера
1

