Санузел с раздельным унитазом и фиолетовыми стенами – фото дизайна интерьера
Сортировать:
Бюджет
Сортировать:Популярное за сегодня
1 - 20 из 1 140 фото
1 из 3

На фото: главная ванная комната среднего размера в стиле кантри с фасадами с выступающей филенкой, серыми фасадами, душем без бортиков, раздельным унитазом, белой плиткой, керамической плиткой, фиолетовыми стенами, полом из керамической плитки, врезной раковиной, столешницей из искусственного кварца, коричневым полом, душем с распашными дверями, бежевой столешницей, сиденьем для душа, тумбой под одну раковину и напольной тумбой
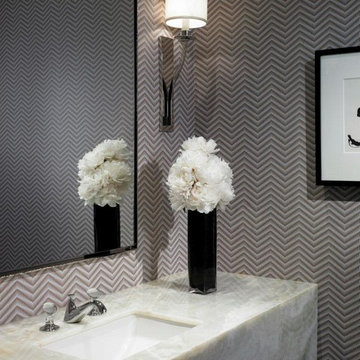
Стильный дизайн: главная ванная комната среднего размера в стиле модернизм с раздельным унитазом, фиолетовыми стенами и столешницей из кварцита - последний тренд

Bathroom remodel. Photo credit to Hannah Lloyd.
Источник вдохновения для домашнего уюта: ванная комната среднего размера в классическом стиле с раковиной с пьедесталом, открытым душем, белой плиткой, плиткой кабанчик, фиолетовыми стенами, раздельным унитазом, полом из мозаичной плитки, душевой кабиной, открытым душем и серым полом
Источник вдохновения для домашнего уюта: ванная комната среднего размера в классическом стиле с раковиной с пьедесталом, открытым душем, белой плиткой, плиткой кабанчик, фиолетовыми стенами, раздельным унитазом, полом из мозаичной плитки, душевой кабиной, открытым душем и серым полом

Пример оригинального дизайна: маленькая ванная комната в современном стиле с фасадами в стиле шейкер, белыми фасадами, ванной в нише, душем над ванной, раздельным унитазом, серой плиткой, удлиненной плиткой, фиолетовыми стенами, душевой кабиной, врезной раковиной, открытым душем, белой столешницей и столешницей из гранита для на участке и в саду
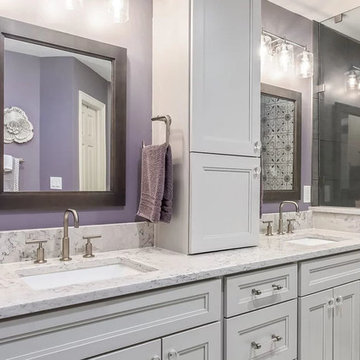
Стильный дизайн: большая главная ванная комната в стиле неоклассика (современная классика) с плоскими фасадами, белыми фасадами, отдельно стоящей ванной, угловым душем, раздельным унитазом, разноцветной плиткой, керамической плиткой, фиолетовыми стенами, полом из керамической плитки, накладной раковиной, столешницей из искусственного кварца, серым полом, шторкой для ванной и белой столешницей - последний тренд

Our designer, Hannah Tindall, worked with the homeowners to create a contemporary kitchen, living room, master & guest bathrooms and gorgeous hallway that truly highlights their beautiful and extensive art collection. The entire home was outfitted with sleek, walnut hardwood flooring, with a custom Frank Lloyd Wright inspired entryway stairwell. The living room's standout pieces are two gorgeous velvet teal sofas and the black stone fireplace. The kitchen has dark wood cabinetry with frosted glass and a glass mosaic tile backsplash. The master bathrooms uses the same dark cabinetry, double vanity, and a custom tile backsplash in the walk-in shower. The first floor guest bathroom keeps things eclectic with bright purple walls and colorful modern artwork.
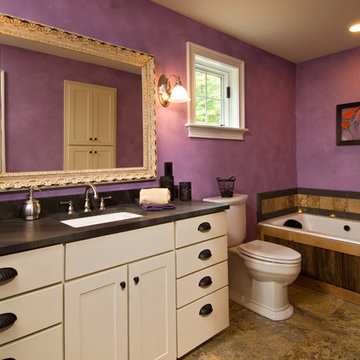
Randall Perry Photography
Пример оригинального дизайна: ванная комната в стиле кантри с врезной раковиной, фасадами в стиле шейкер, белыми фасадами, накладной ванной, раздельным унитазом и фиолетовыми стенами
Пример оригинального дизайна: ванная комната в стиле кантри с врезной раковиной, фасадами в стиле шейкер, белыми фасадами, накладной ванной, раздельным унитазом и фиолетовыми стенами
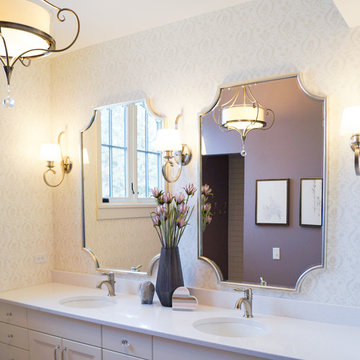
This lovely transitional home in Minnesota's lake country pairs industrial elements with softer formal touches. It uses an eclectic mix of materials and design elements to create a beautiful yet comfortable family home.
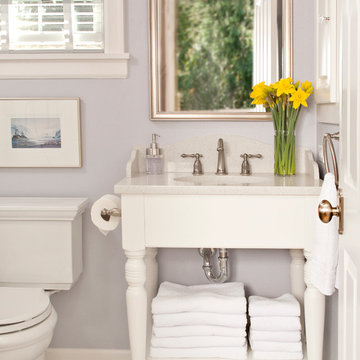
Custom freestanding vanity with quartz countertop.
Идея дизайна: маленькая главная ванная комната в классическом стиле с врезной раковиной, белыми фасадами, столешницей из искусственного кварца, раздельным унитазом, фиолетовыми стенами и мраморным полом для на участке и в саду
Идея дизайна: маленькая главная ванная комната в классическом стиле с врезной раковиной, белыми фасадами, столешницей из искусственного кварца, раздельным унитазом, фиолетовыми стенами и мраморным полом для на участке и в саду
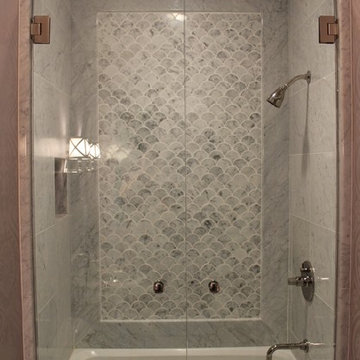
The long, narrow space, 4 feet by 10 feet, was a challenge. We removed the old tile shower and wing wall, and replaced it with a soaking tub and shower. The frameless shower doors allow the feature fan tile on the back wall to draw your eye into the depth of the room. A small, wall hung sink keeps the space open. We had a custom marble top and splash fabricated. The wall sconces and mirror complete this vignette. The clean lines of the toilet continue this minimalist design.
Mary Broerman, CCIDC
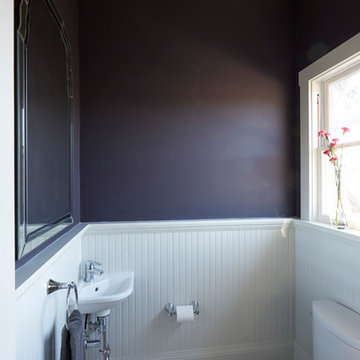
Mike Kaskel
На фото: маленький туалет в стиле кантри с раздельным унитазом, белой плиткой, керамогранитной плиткой, фиолетовыми стенами, полом из керамогранита и подвесной раковиной для на участке и в саду с
На фото: маленький туалет в стиле кантри с раздельным унитазом, белой плиткой, керамогранитной плиткой, фиолетовыми стенами, полом из керамогранита и подвесной раковиной для на участке и в саду с
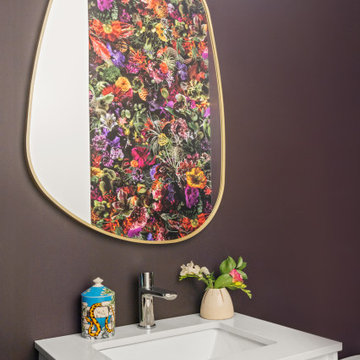
На фото: маленький туалет в стиле ретро с плоскими фасадами, белыми фасадами, раздельным унитазом, фиолетовыми стенами, бетонным полом, врезной раковиной, столешницей из искусственного кварца, серым полом, белой столешницей, напольной тумбой и обоями на стенах для на участке и в саду
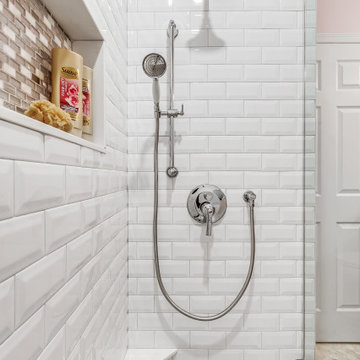
An oasis for the girls to get ready in the morning with a six-drawer vanity, maximizing their space for products and Avanti Quartz countertops to withstand the years to come. Honed Hex Carrara floors throughout and shower walls with beveled 3x6 subway tiles. The shower is accented with a custom niche and mother of pearl/mirrored mosaic tiles, wrapped with stone. Chrome fixtures throughout, giving the space a transitional, clean, fresh look!
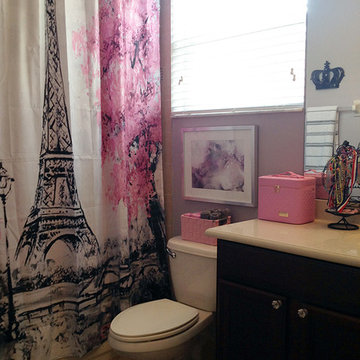
Photo by Angelo Cane
Идея дизайна: маленькая детская ванная комната в стиле неоклассика (современная классика) с фасадами в стиле шейкер, темными деревянными фасадами, ванной в нише, душем над ванной, раздельным унитазом, фиолетовыми стенами, полом из керамогранита, монолитной раковиной, столешницей из гранита, бежевым полом, шторкой для ванной и бежевой столешницей для на участке и в саду
Идея дизайна: маленькая детская ванная комната в стиле неоклассика (современная классика) с фасадами в стиле шейкер, темными деревянными фасадами, ванной в нише, душем над ванной, раздельным унитазом, фиолетовыми стенами, полом из керамогранита, монолитной раковиной, столешницей из гранита, бежевым полом, шторкой для ванной и бежевой столешницей для на участке и в саду

Martha O'Hara Interiors, Interior Design & Photo Styling | Roberts Wygal, Builder | Troy Thies, Photography | Please Note: All “related,” “similar,” and “sponsored” products tagged or listed by Houzz are not actual products pictured. They have not been approved by Martha O’Hara Interiors nor any of the professionals credited. For info about our work: design@oharainteriors.com

Custom cabinetry, mirror frames, trim and railing was built around the Asian inspired theme of this large spa-like master bath. A custom deck with custom railing was built to house the large Japanese soaker bath. The tub deck and countertops are a dramatic granite which compliments the cherry cabinetry and stone vessels.
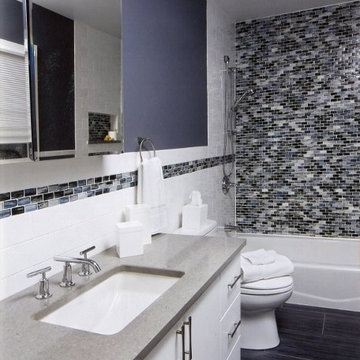
Свежая идея для дизайна: ванная комната среднего размера в стиле модернизм с плоскими фасадами, белыми фасадами, ванной в нише, душем над ванной, раздельным унитазом, черной плиткой, разноцветной плиткой, белой плиткой, удлиненной плиткой, фиолетовыми стенами, врезной раковиной и столешницей из гранита - отличное фото интерьера
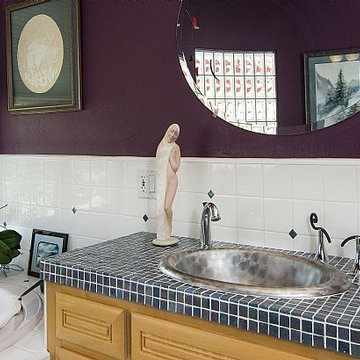
Custom maple cabinets with glass mosaic tile countertop. Glass tile inserts in floor, tub deck, and backsplash. Spa tub.
- Brian Covington Photography
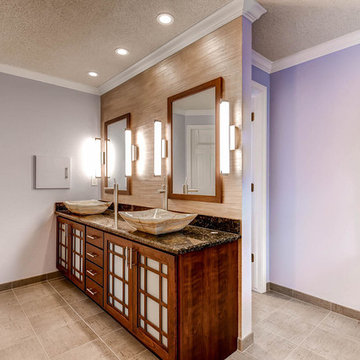
Custom cabinetry, mirror frames, trim and railing was built around the Asian inspired theme of this large spa-like master bath. A custom deck with custom railing was built to house the large Japanese soaker bath. The tub deck and countertops are a dramatic granite which compliments the cherry cabinetry and stone vessels.
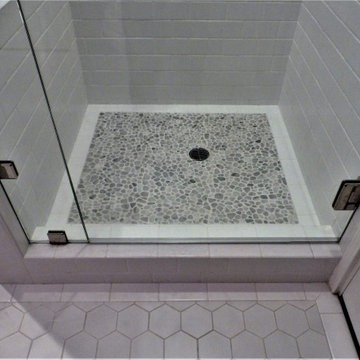
Стильный дизайн: маленькая главная ванная комната в классическом стиле с фасадами с выступающей филенкой, бежевыми фасадами, ванной в нише, угловым душем, раздельным унитазом, белой плиткой, плиткой кабанчик, фиолетовыми стенами, полом из керамогранита, врезной раковиной, мраморной столешницей, бежевым полом, душем с распашными дверями, разноцветной столешницей, тумбой под одну раковину и встроенной тумбой для на участке и в саду - последний тренд
Санузел с раздельным унитазом и фиолетовыми стенами – фото дизайна интерьера
1

