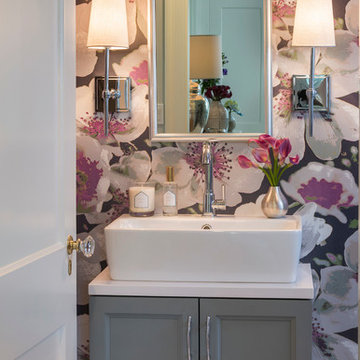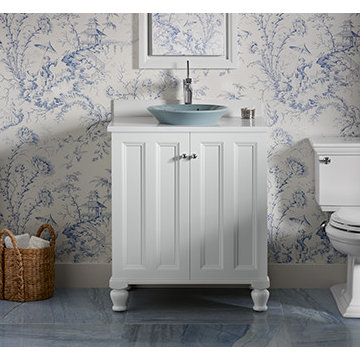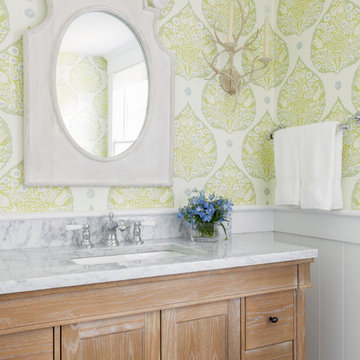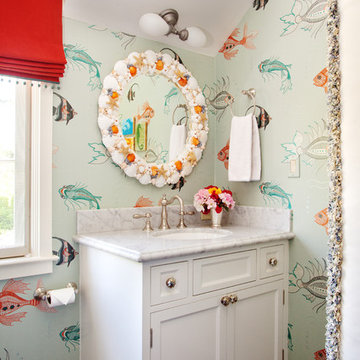Санузел с фасадами в стиле шейкер и разноцветными стенами – фото дизайна интерьера
Сортировать:
Бюджет
Сортировать:Популярное за сегодня
1 - 20 из 1 575 фото
1 из 3

Summary of Scope: gut renovation/reconfiguration of kitchen, coffee bar, mudroom, powder room, 2 kids baths, guest bath, master bath and dressing room, kids study and playroom, study/office, laundry room, restoration of windows, adding wallpapers and window treatments
Background/description: The house was built in 1908, my clients are only the 3rd owners of the house. The prior owner lived there from 1940s until she died at age of 98! The old home had loads of character and charm but was in pretty bad condition and desperately needed updates. The clients purchased the home a few years ago and did some work before they moved in (roof, HVAC, electrical) but decided to live in the house for a 6 months or so before embarking on the next renovation phase. I had worked with the clients previously on the wife's office space and a few projects in a previous home including the nursery design for their first child so they reached out when they were ready to start thinking about the interior renovations. The goal was to respect and enhance the historic architecture of the home but make the spaces more functional for this couple with two small kids. Clients were open to color and some more bold/unexpected design choices. The design style is updated traditional with some eclectic elements. An early design decision was to incorporate a dark colored french range which would be the focal point of the kitchen and to do dark high gloss lacquered cabinets in the adjacent coffee bar, and we ultimately went with dark green.

The guest powder room has a floating weathered wood vanity with gold accents and fixtures. A textured gray wallpaper with gold accents ties it all together.

На фото: ванная комната в стиле кантри с врезной раковиной, белыми фасадами, разноцветными стенами, полом из мозаичной плитки и фасадами в стиле шейкер

A blue pinstripe of tile carries the line of the tile wainscot through the shower while the original tub pairs with new, yet classic plumbing fixtures.

This jewel of a powder room started with our homeowner's obsession with William Morris "Strawberry Thief" wallpaper. After assessing the Feng Shui, we discovered that this bathroom was in her Wealth area. So, we really went to town! Glam, luxury, and extravagance were the watchwords. We added her grandmother's antique mirror, brass fixtures, a brick floor, and voila! A small but mighty powder room.

We updated this dreary brown bathroom by re-surfacing the hardwood floors, updating the base and case, new transitional door in black, white cabinetry with drawers, all in one sink and counter, dual flush toilet, gold plumbing, fun drop light, circle mirror, gold and white wall covering, and gold with marble hardware!

Стильный дизайн: ванная комната среднего размера в стиле неоклассика (современная классика) с фасадами в стиле шейкер, серыми фасадами, ванной в нише, душем в нише, унитазом-моноблоком, белой плиткой, керамической плиткой, разноцветными стенами, полом из керамической плитки, врезной раковиной, столешницей из искусственного кварца, белым полом, открытым душем, белой столешницей, тумбой под одну раковину, встроенной тумбой, обоями на стенах и душевой кабиной - последний тренд

Идея дизайна: главная ванная комната в стиле неоклассика (современная классика) с фасадами в стиле шейкер, фасадами цвета дерева среднего тона, душем без бортиков, разноцветными стенами, мраморным полом, настольной раковиной, столешницей из искусственного кварца, открытым душем, белой столешницей, тумбой под две раковины и подвесной тумбой

Пример оригинального дизайна: ванная комната среднего размера в стиле неоклассика (современная классика) с фасадами в стиле шейкер, синими фасадами, ванной в нише, душем в нише, белой плиткой, каменной плиткой, разноцветными стенами, мраморным полом, врезной раковиной, столешницей из искусственного кварца, белым полом, шторкой для ванной, белой столешницей, нишей, тумбой под одну раковину, встроенной тумбой, любым потолком и обоями на стенах

Идея дизайна: главная ванная комната среднего размера в морском стиле с фасадами в стиле шейкер, белыми фасадами, ванной в нише, душем в нише, унитазом-моноблоком, разноцветной плиткой, керамогранитной плиткой, разноцветными стенами, полом из керамогранита, врезной раковиной, столешницей из искусственного кварца, белым полом, душем с распашными дверями, белой столешницей, тумбой под две раковины и напольной тумбой

На фото: ванная комната в стиле неоклассика (современная классика) с серыми фасадами, разноцветными стенами, темным паркетным полом, врезной раковиной, коричневым полом, белой столешницей, зеркалом с подсветкой и фасадами в стиле шейкер с

Идея дизайна: маленький туалет в морском стиле с фасадами в стиле шейкер, серыми фасадами, разноцветными стенами, настольной раковиной и белой столешницей для на участке и в саду

На фото: огромная главная ванная комната в стиле неоклассика (современная классика) с фасадами в стиле шейкер, темными деревянными фасадами, душем в нише, белой плиткой, полом из мозаичной плитки, врезной раковиной, белым полом, душем с распашными дверями, разноцветными стенами, столешницей из кварцита и белой столешницей с

Originally built in 1929 and designed by famed architect Albert Farr who was responsible for the Wolf House that was built for Jack London in Glen Ellen, this building has always had tremendous historical significance. In keeping with tradition, the new design incorporates intricate plaster crown moulding details throughout with a splash of contemporary finishes lining the corridors. From venetian plaster finishes to German engineered wood flooring this house exhibits a delightful mix of traditional and contemporary styles. Many of the rooms contain reclaimed wood paneling, discretely faux-finished Trufig outlets and a completely integrated Savant Home Automation system. Equipped with radiant flooring and forced air-conditioning on the upper floors as well as a full fitness, sauna and spa recreation center at the basement level, this home truly contains all the amenities of modern-day living. The primary suite area is outfitted with floor to ceiling Calacatta stone with an uninterrupted view of the Golden Gate bridge from the bathtub. This building is a truly iconic and revitalized space.

Light blue and white powder room featuring Kohler Memoirs
На фото: маленькая ванная комната в классическом стиле с настольной раковиной, фасадами в стиле шейкер, белыми фасадами, столешницей из искусственного кварца, унитазом-моноблоком, синей плиткой, плиткой из листового камня, разноцветными стенами и мраморным полом для на участке и в саду
На фото: маленькая ванная комната в классическом стиле с настольной раковиной, фасадами в стиле шейкер, белыми фасадами, столешницей из искусственного кварца, унитазом-моноблоком, синей плиткой, плиткой из листового камня, разноцветными стенами и мраморным полом для на участке и в саду

Yorgos Efthymiadis
Идея дизайна: ванная комната в морском стиле с врезной раковиной, фасадами в стиле шейкер, фасадами цвета дерева среднего тона и разноцветными стенами
Идея дизайна: ванная комната в морском стиле с врезной раковиной, фасадами в стиле шейкер, фасадами цвета дерева среднего тона и разноцветными стенами

This rustic basement sauna and steam room makes it feel like spa day at home!
Свежая идея для дизайна: большая главная ванная комната в стиле рустика с фасадами в стиле шейкер, фасадами цвета дерева среднего тона, душем в нише, бежевой плиткой, коричневой плиткой, серой плиткой, каменной плиткой, разноцветными стенами, полом из сланца, врезной раковиной, столешницей из гранита, разноцветным полом и душем с распашными дверями - отличное фото интерьера
Свежая идея для дизайна: большая главная ванная комната в стиле рустика с фасадами в стиле шейкер, фасадами цвета дерева среднего тона, душем в нише, бежевой плиткой, коричневой плиткой, серой плиткой, каменной плиткой, разноцветными стенами, полом из сланца, врезной раковиной, столешницей из гранита, разноцветным полом и душем с распашными дверями - отличное фото интерьера

House of Ruby Interior Design’s philosophy is one of relaxed sophistication. With an extensive knowledge of materials, craftsmanship and color, we create warm, layered interiors which have become the hallmark of our firm.
With each project, House of Ruby Interior Design develops a close relationship with the client and strives to celebrate their individuality, interests, and daily essentials for living and entertaining. We are dedicated to creating environments that are distinctive and highly livable.
Photo Credit: Kira Shemano Photography

Свежая идея для дизайна: туалет в стиле неоклассика (современная классика) с фасадами в стиле шейкер, коричневыми фасадами, разноцветными стенами, паркетным полом среднего тона, настольной раковиной, белой столешницей, напольной тумбой и обоями на стенах - отличное фото интерьера

In this beautiful farmhouse style home, our Carmel design-build studio planned an open-concept kitchen filled with plenty of storage spaces to ensure functionality and comfort. In the adjoining dining area, we used beautiful furniture and lighting that mirror the lovely views of the outdoors. Stone-clad fireplaces, furnishings in fun prints, and statement lighting create elegance and sophistication in the living areas. The bedrooms are designed to evoke a calm relaxation sanctuary with plenty of natural light and soft finishes. The stylish home bar is fun, functional, and one of our favorite features of the home!
---
Project completed by Wendy Langston's Everything Home interior design firm, which serves Carmel, Zionsville, Fishers, Westfield, Noblesville, and Indianapolis.
For more about Everything Home, see here: https://everythinghomedesigns.com/
To learn more about this project, see here:
https://everythinghomedesigns.com/portfolio/farmhouse-style-home-interior/
Санузел с фасадами в стиле шейкер и разноцветными стенами – фото дизайна интерьера
1

