Санузел: освещение с фасадами в стиле шейкер – фото дизайна интерьера
Сортировать:
Бюджет
Сортировать:Популярное за сегодня
1 - 20 из 277 фото

Seacoast Photography
На фото: ванная комната среднего размера: освещение в стиле неоклассика (современная классика) с врезной раковиной, серыми фасадами, столешницей из искусственного кварца, белой плиткой, керамической плиткой, серыми стенами, полом из керамогранита и фасадами в стиле шейкер с
На фото: ванная комната среднего размера: освещение в стиле неоклассика (современная классика) с врезной раковиной, серыми фасадами, столешницей из искусственного кварца, белой плиткой, керамической плиткой, серыми стенами, полом из керамогранита и фасадами в стиле шейкер с
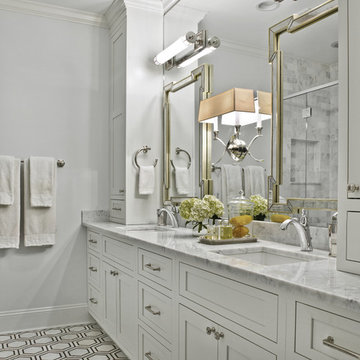
Master Bathroom by Brynn Olson Design Group, Photography by Cynthia Lynn Kim
Пример оригинального дизайна: ванная комната: освещение в стиле неоклассика (современная классика) с фасадами в стиле шейкер, белыми фасадами, серыми стенами, врезной раковиной и разноцветным полом
Пример оригинального дизайна: ванная комната: освещение в стиле неоклассика (современная классика) с фасадами в стиле шейкер, белыми фасадами, серыми стенами, врезной раковиной и разноцветным полом
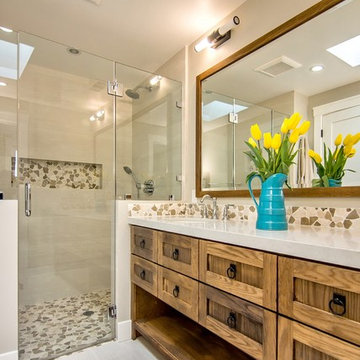
Mark Pinkerton
На фото: ванная комната: освещение в стиле неоклассика (современная классика) с темными деревянными фасадами, бежевой плиткой и фасадами в стиле шейкер
На фото: ванная комната: освещение в стиле неоклассика (современная классика) с темными деревянными фасадами, бежевой плиткой и фасадами в стиле шейкер

Powder room in 1930's vintage Marina home.
Architect: Gary Ahern
Photography: Lisa Sze
Источник вдохновения для домашнего уюта: маленькая ванная комната: освещение в средиземноморском стиле с керамической плиткой, серой плиткой, врезной раковиной, фасадами в стиле шейкер, темными деревянными фасадами, мраморной столешницей, бежевыми стенами, мраморным полом, душевой кабиной и раздельным унитазом для на участке и в саду
Источник вдохновения для домашнего уюта: маленькая ванная комната: освещение в средиземноморском стиле с керамической плиткой, серой плиткой, врезной раковиной, фасадами в стиле шейкер, темными деревянными фасадами, мраморной столешницей, бежевыми стенами, мраморным полом, душевой кабиной и раздельным унитазом для на участке и в саду
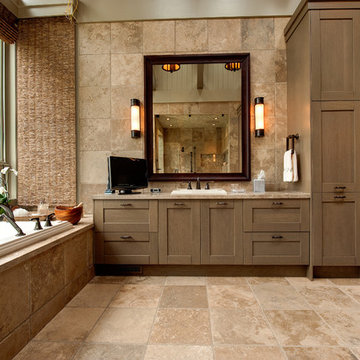
Master bathroom in a new Modern home in North Georgia Mountains
Photography by Galina Coada
На фото: ванная комната: освещение в стиле рустика с накладной раковиной, фасадами в стиле шейкер, фасадами цвета дерева среднего тона, накладной ванной и бежевой плиткой с
На фото: ванная комната: освещение в стиле рустика с накладной раковиной, фасадами в стиле шейкер, фасадами цвета дерева среднего тона, накладной ванной и бежевой плиткой с
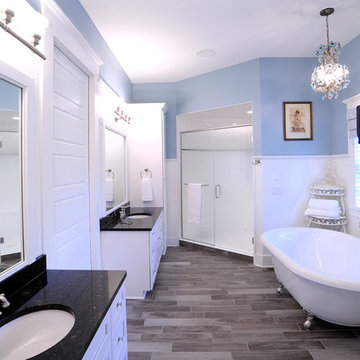
Пример оригинального дизайна: главная ванная комната: освещение в стиле неоклассика (современная классика) с ванной на ножках, серым полом, фасадами в стиле шейкер, белыми фасадами, угловым душем, синими стенами, врезной раковиной, душем с распашными дверями, черной столешницей, тумбой под две раковины, встроенной тумбой и панелями на части стены

Идея дизайна: ванная комната среднего размера: освещение в современном стиле с фасадами в стиле шейкер, черными фасадами, ванной в нише, душем над ванной, унитазом-моноблоком, белой плиткой, душевой кабиной, белым полом, белой столешницей, белыми стенами, мраморным полом и врезной раковиной
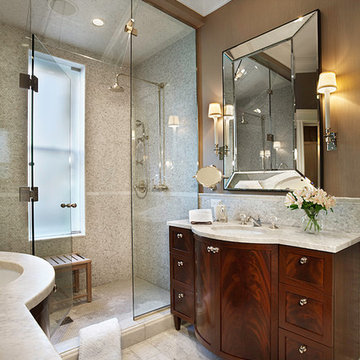
Lakeview, Chicago, Illinois
In collaboration with Tom Stringer Design Partners.
Photos by Jamie Padgett
Свежая идея для дизайна: ванная комната: освещение в классическом стиле с фасадами в стиле шейкер - отличное фото интерьера
Свежая идея для дизайна: ванная комната: освещение в классическом стиле с фасадами в стиле шейкер - отличное фото интерьера

The owners of this stately Adams Morgan rowhouse wanted to reconfigure rooms on the two upper levels to create a primary suite on the third floor and a better layout for the second floor. Our crews fully gutted and reframed the floors and walls of the front rooms, taking the opportunity of open walls to increase energy-efficiency with spray foam insulation at exposed exterior walls.
The original third floor bedroom was open to the hallway and had an outdated, odd-shaped bathroom. We reframed the walls to create a suite with a master bedroom, closet and generous bath with a freestanding tub and shower. Double doors open from the bedroom to the closet, and another set of double doors lead to the bathroom. The classic black and white theme continues in this room. It has dark stained doors and trim, a black vanity with a marble top and honeycomb pattern black and white floor tile. A white soaking tub capped with an oversized chandelier sits under a window set with custom stained glass. The owners selected white subway tile for the vanity backsplash and shower walls. The shower walls and ceiling are tiled and matte black framed glass doors seal the shower so it can be used as a steam room. A pocket door with opaque glass separates the toilet from the main bath. The vanity mirrors were installed first, then our team set the tile around the mirrors. Gold light fixtures and hardware add the perfect polish to this black and white bath.

Powder bathroom cabinet
Идея дизайна: маленький туалет: освещение в классическом стиле с фасадами в стиле шейкер, черными фасадами, встроенной тумбой, обоями на стенах, разноцветными стенами, паркетным полом среднего тона, накладной раковиной, коричневым полом и белой столешницей для на участке и в саду
Идея дизайна: маленький туалет: освещение в классическом стиле с фасадами в стиле шейкер, черными фасадами, встроенной тумбой, обоями на стенах, разноцветными стенами, паркетным полом среднего тона, накладной раковиной, коричневым полом и белой столешницей для на участке и в саду
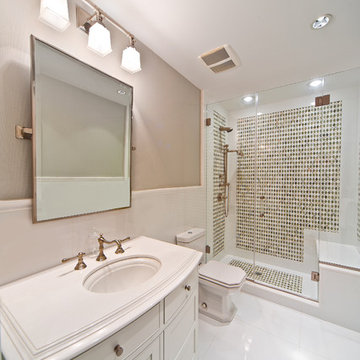
Beach house in Hamptons NY featuring custom frameless shower doors and glass railings throughout.
Пример оригинального дизайна: главная ванная комната: освещение в морском стиле с врезной раковиной, фасадами в стиле шейкер, белыми фасадами, душем в нише, раздельным унитазом, разноцветной плиткой, плиткой мозаикой и бежевыми стенами
Пример оригинального дизайна: главная ванная комната: освещение в морском стиле с врезной раковиной, фасадами в стиле шейкер, белыми фасадами, душем в нише, раздельным унитазом, разноцветной плиткой, плиткой мозаикой и бежевыми стенами
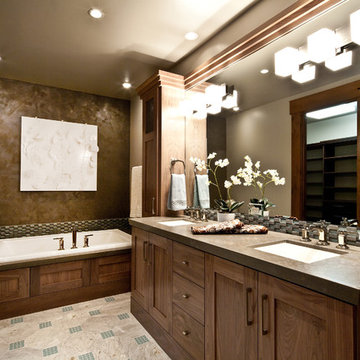
Стильный дизайн: ванная комната: освещение в современном стиле с врезной раковиной, фасадами в стиле шейкер, темными деревянными фасадами, накладной ванной, плиткой мозаикой и коричневой столешницей - последний тренд
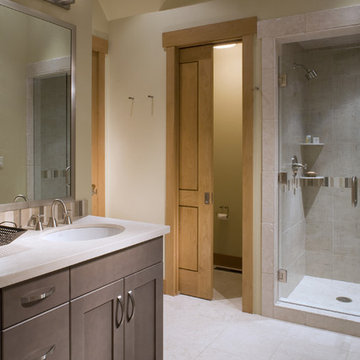
Brent Moss, http://www.brentmossphoto.com/
Стильный дизайн: ванная комната: освещение в современном стиле с врезной раковиной, фасадами в стиле шейкер, коричневыми фасадами и бежевой плиткой - последний тренд
Стильный дизайн: ванная комната: освещение в современном стиле с врезной раковиной, фасадами в стиле шейкер, коричневыми фасадами и бежевой плиткой - последний тренд
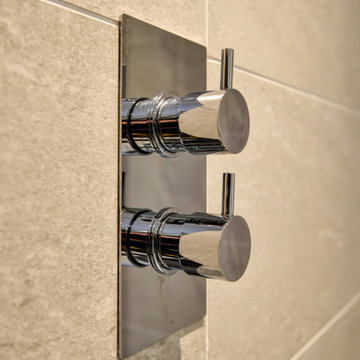
Multiple grey tones combine for this bathroom project in Hove, with traditional shaker-fitted furniture.
The Brief
Like many other bathroom renovations we tackle, this client sought to replace a traditional shower over bath with a walk-in shower space.
In terms of style, the space required a modernisation with a neutral design that wouldn’t age quickly.
The space needed to remain relatively spacious, yet with enough storage for all bathroom essentials. Other amenities like underfloor heating and a full-height towel rail were also favoured within the design.
Design Elements
Placing the shower in the corner of the room really dictated the remainder of the layout, with the fitted furniture then placed wall-to-wall beneath the window in the room.
The chosen furniture is a fitted option from British supplier R2. It is from their shaker style Stow range and has been selected in a complimenting Midnight Grey colourway.
The furniture is composed of a concealed cistern unit, semi-recessed basin space and then a two-drawer cupboard for storage. Atop, a White Marble work surface nicely finishes off this area of the room.
An R2 Altitude mirrored cabinet is used near the door area to add a little extra storage and important mirrored space.
Special Inclusions
The showering area required an inventive solution, resulting in small a platform being incorporated into the design. Within this area, a towel rail features, alongside a Crosswater shower screen and brassware from Arco.
The shower area shows the great tile combination that has been chosen for this space. A Natural Grey finish teams well with the Fusion Black accent tile used for the shower platform area.
Project Feedback
“My wife and I cannot speak highly enough of our recent kitchen and bathroom installations.
Alexanders were terrific all the way from initial estimate stage through to handover.
All of their fitters and staff were polite, professional, and very skilled tradespeople. We were very pleased that we asked them to carry out our work.“
The End Result
The result is a simple bath-to-shower room conversion that creates the spacious feel and modern design this client required.
Whether you’re considering a bath-to-shower redesign of your space or a simple bathroom renovation, discover how our expert designers can transform your space. Arrange a free design appointment in showroom or online today.

На фото: главная, серо-белая ванная комната среднего размера: освещение в классическом стиле с фасадами в стиле шейкер, белыми фасадами, унитазом-моноблоком, белой плиткой, мраморной плиткой, белыми стенами, мраморным полом, врезной раковиной, мраморной столешницей, белым полом, душем с распашными дверями, белой столешницей, тумбой под одну раковину, напольной тумбой, потолком с обоями и душем в нише
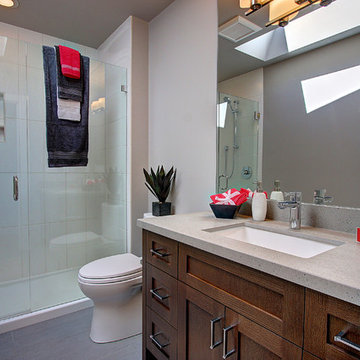
На фото: ванная комната: освещение в стиле неоклассика (современная классика) с фасадами в стиле шейкер, фасадами цвета дерева среднего тона, душем в нише, бежевой плиткой, серыми стенами, душевой кабиной, врезной раковиной, душем с распашными дверями и серой столешницей
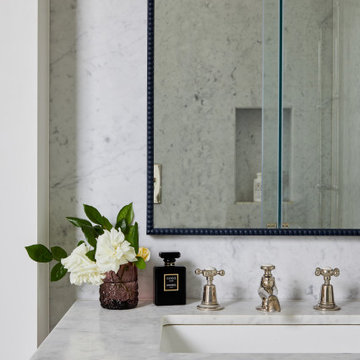
The primary en-suite bathroom had very tall ceilings, so we added a pretty Roman blind to emphasise that. Bespoke slabs of marble were cut to fit around the bath surround & inside the shower, and we added pretty patterned floor tiles for contrast and classic nickel bathroom fittings.

My client wanted to update her old builder grade basic powder room/bath. It was the only bath on the main floor, so it was important that we made this space memorable. The white custom vanity was created, with matching nine piece draw fronts, and beautiful classy polish nickel hardware, for a timeless look. We wanted this piece to look like a piece of furniture, and we topped it with a beautiful white marble top, that had subtle colors ranging from grays to warm golds. On the floor we went with a dolomite marble tile, that is like a geometric daisy. We also used the same dolomite marble behind the vanity wall. This time I decided to a herringbone pattern, as it was just the right amount of elegance needed, to leave that lasting impression. The same herringbone tile, was also repeated in the shower area, this time as a waterfall feature, along with a larger dolomite tile. The shower niche, was kept clean and simple, but we did use the same marble from the vanity top, for the niche shelves. The beautiful wall sconces, in polish nickel and acrylic, elevated the space, and was not your typical vanity light. All in all, I played with varying tones of white, that kept this space elegant.
Project completed by Reka Jemmott, Jemm Interiors desgn firm, which serves Sandy Springs, Alpharetta, Johns Creek, Buckhead, Cumming, Roswell, Brookhaven and Atlanta areas.
For more about Jemm Interiors, see here: https://jemminteriors.com/
https://www.houzz.com/hznb/projects/powder-room-pj-vj~6753789

Historically regarded as ‘The Purple House,’ a place where musicians have come and gone, we restored this 1910 historical building in East Nashville to become a boutique bed and breakfast. Developed by native Texans, the home is dubbed The Texas Consulate, with a soft spot for Texans. Much of the original structure and details remain, including the wood flooring, trim and casing, architectural niches, fireplaces and tile, brick chimneys, doors and hardware, cast iron tubs, and other special trinkets. We suggested minimal architectural interventions to accommodate the adaptation, in addition to curating hand-selected furniture, fixtures, and objects that celebrate the building’s art deco character.
Interior Design and Styling: Jeanne Schultz Design Studio
Architect of Record: David Hunter
Photography: Chris Phelps

A typical post-1906 Noe Valley house is simultaneously restored, expanded and redesigned to keep what works and rethink what doesn’t. The front façade, is scraped and painted a crisp monochrome white—it worked. The new asymmetrical gabled rear addition takes the place of a windowless dead end box that didn’t. A “Great kitchen”, open yet formally defined living and dining rooms, a generous master suite, and kid’s rooms with nooks and crannies, all make for a newly designed house that straddles old and new.
Structural Engineer: Gregory Paul Wallace SE
General Contractor: Cardea Building Co.
Photographer: Open Homes Photography
Санузел: освещение с фасадами в стиле шейкер – фото дизайна интерьера
1

