Санузел с фасадами с выступающей филенкой и разноцветной плиткой – фото дизайна интерьера
Сортировать:
Бюджет
Сортировать:Популярное за сегодня
1 - 20 из 4 647 фото

Пример оригинального дизайна: главная ванная комната среднего размера в современном стиле с фасадами с выступающей филенкой, белыми фасадами, отдельно стоящей ванной, душем в нише, серой плиткой, разноцветной плиткой, белой плиткой, мраморной плиткой, разноцветными стенами, полом из керамической плитки, врезной раковиной, мраморной столешницей, серым полом и душем с распашными дверями

Пример оригинального дизайна: большая главная ванная комната в средиземноморском стиле с фасадами с выступающей филенкой, коричневыми фасадами, отдельно стоящей ванной, душевой комнатой, разноцветной плиткой, терракотовой плиткой, белыми стенами, полом из терракотовой плитки, врезной раковиной, столешницей из бетона, душем с распашными дверями, сиденьем для душа, тумбой под две раковины и встроенной тумбой

We are crazy about the vaulted ceiling, custom chandelier, marble floor, and custom vanity just to name a few of our favorite architectural design elements.

This 1930's Barrington Hills farmhouse was in need of some TLC when it was purchased by this southern family of five who planned to make it their new home. The renovation taken on by Advance Design Studio's designer Scott Christensen and master carpenter Justin Davis included a custom porch, custom built in cabinetry in the living room and children's bedrooms, 2 children's on-suite baths, a guest powder room, a fabulous new master bath with custom closet and makeup area, a new upstairs laundry room, a workout basement, a mud room, new flooring and custom wainscot stairs with planked walls and ceilings throughout the home.
The home's original mechanicals were in dire need of updating, so HVAC, plumbing and electrical were all replaced with newer materials and equipment. A dramatic change to the exterior took place with the addition of a quaint standing seam metal roofed farmhouse porch perfect for sipping lemonade on a lazy hot summer day.
In addition to the changes to the home, a guest house on the property underwent a major transformation as well. Newly outfitted with updated gas and electric, a new stacking washer/dryer space was created along with an updated bath complete with a glass enclosed shower, something the bath did not previously have. A beautiful kitchenette with ample cabinetry space, refrigeration and a sink was transformed as well to provide all the comforts of home for guests visiting at the classic cottage retreat.
The biggest design challenge was to keep in line with the charm the old home possessed, all the while giving the family all the convenience and efficiency of modern functioning amenities. One of the most interesting uses of material was the porcelain "wood-looking" tile used in all the baths and most of the home's common areas. All the efficiency of porcelain tile, with the nostalgic look and feel of worn and weathered hardwood floors. The home’s casual entry has an 8" rustic antique barn wood look porcelain tile in a rich brown to create a warm and welcoming first impression.
Painted distressed cabinetry in muted shades of gray/green was used in the powder room to bring out the rustic feel of the space which was accentuated with wood planked walls and ceilings. Fresh white painted shaker cabinetry was used throughout the rest of the rooms, accentuated by bright chrome fixtures and muted pastel tones to create a calm and relaxing feeling throughout the home.
Custom cabinetry was designed and built by Advance Design specifically for a large 70” TV in the living room, for each of the children’s bedroom’s built in storage, custom closets, and book shelves, and for a mudroom fit with custom niches for each family member by name.
The ample master bath was fitted with double vanity areas in white. A generous shower with a bench features classic white subway tiles and light blue/green glass accents, as well as a large free standing soaking tub nestled under a window with double sconces to dim while relaxing in a luxurious bath. A custom classic white bookcase for plush towels greets you as you enter the sanctuary bath.
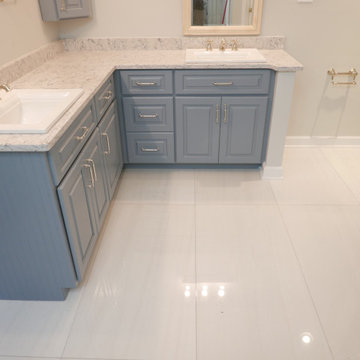
New custom built vanity with raised panel doors and 5 piece drawer fronts. Silestone Pietra Quartz countertop, Kohler drop in sinks, Delta Cassidy Collection faucets, and Top Knobs Brixton Collection cabinet hardware.

Свежая идея для дизайна: большой главный совмещенный санузел в классическом стиле с фасадами с выступающей филенкой, белыми фасадами, отдельно стоящей ванной, открытым душем, раздельным унитазом, разноцветной плиткой, галечной плиткой, бежевыми стенами, полом из галечной плитки, накладной раковиной, столешницей из гранита, разноцветным полом, открытым душем, разноцветной столешницей, тумбой под две раковины, встроенной тумбой и сводчатым потолком - отличное фото интерьера
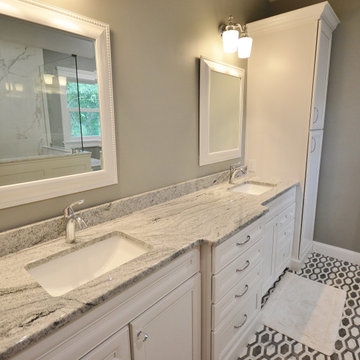
Long and Luxurious bathroom remodel in Malvern PA. These clients wanted a larger vanity with linen storage and a larger shower. We relocated the toilet across the room under the newly relocated window. The larger window size and location allowed us to design a spacious shower. Echelon vanity cabinetry in the Belleview door, finished in Alpine White now spans the entire bath with double sinks and 2 separate linen closets. The true show-stopper in this bathroom is the beautiful tile. The floor tile is an awesome marble mosaic and the clean shower walls were done in 24” x 48” large format porcelain tiles. The large format shower tile allows for a less broken up marble pattern as well as less grout joints. Custom wainscoting panels and shelves were installed to match the cabinetry and finish the exterior of the showers half walls. The silver cloud granite vanity top blends nicely with the rest of the bathrooms colors.
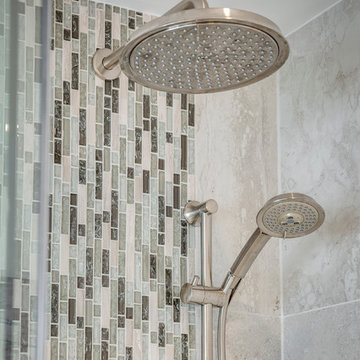
Photo credits to John Goldstein at Gold Media.
Стильный дизайн: большая главная ванная комната в современном стиле с фасадами с выступающей филенкой, белыми фасадами, угловым душем, разноцветной плиткой, плиткой мозаикой, белыми стенами, полом из керамогранита, врезной раковиной, столешницей из искусственного камня, бежевым полом и душем с распашными дверями - последний тренд
Стильный дизайн: большая главная ванная комната в современном стиле с фасадами с выступающей филенкой, белыми фасадами, угловым душем, разноцветной плиткой, плиткой мозаикой, белыми стенами, полом из керамогранита, врезной раковиной, столешницей из искусственного камня, бежевым полом и душем с распашными дверями - последний тренд
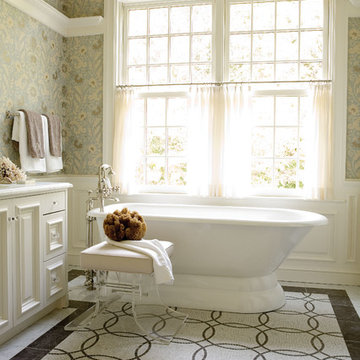
Photography by Ken Stable
Идея дизайна: большая главная ванная комната в классическом стиле с отдельно стоящей ванной, разноцветными стенами, белыми фасадами, мраморной столешницей, разноцветной плиткой, плиткой мозаикой, полом из мозаичной плитки и фасадами с выступающей филенкой
Идея дизайна: большая главная ванная комната в классическом стиле с отдельно стоящей ванной, разноцветными стенами, белыми фасадами, мраморной столешницей, разноцветной плиткой, плиткой мозаикой, полом из мозаичной плитки и фасадами с выступающей филенкой
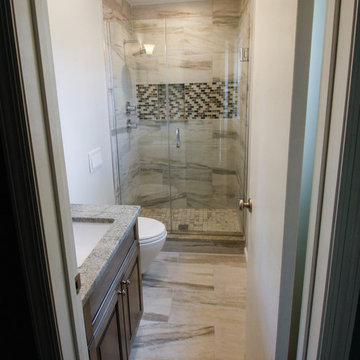
Karolina Zawistowska
На фото: маленькая главная ванная комната в стиле неоклассика (современная классика) с фасадами с выступающей филенкой, фасадами цвета дерева среднего тона, душем в нише, инсталляцией, разноцветной плиткой, керамогранитной плиткой, зелеными стенами, полом из керамогранита, врезной раковиной, столешницей из гранита, бежевым полом и душем с распашными дверями для на участке и в саду с
На фото: маленькая главная ванная комната в стиле неоклассика (современная классика) с фасадами с выступающей филенкой, фасадами цвета дерева среднего тона, душем в нише, инсталляцией, разноцветной плиткой, керамогранитной плиткой, зелеными стенами, полом из керамогранита, врезной раковиной, столешницей из гранита, бежевым полом и душем с распашными дверями для на участке и в саду с
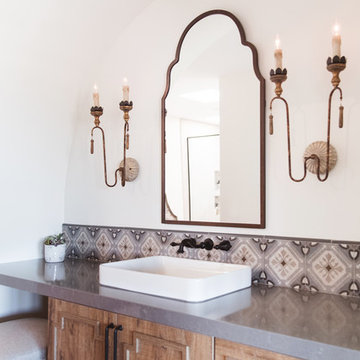
Источник вдохновения для домашнего уюта: огромная главная ванная комната в средиземноморском стиле с фасадами с выступающей филенкой, фасадами цвета дерева среднего тона, отдельно стоящей ванной, душем в нише, разноцветной плиткой, керамической плиткой, белыми стенами, полом из терракотовой плитки, настольной раковиной, оранжевым полом, душем с распашными дверями и серой столешницей
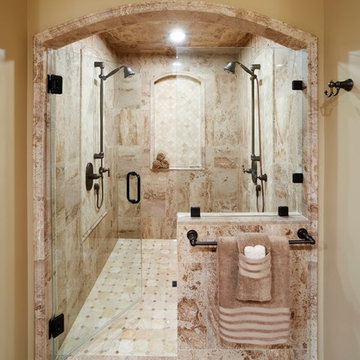
Complete master bathroom remodel - removed a Jacuzzi, shower unit, and wall to create a stunning new walk-in shower.
Travertine stone was applied to shower ceiling, walls and shower floor. Decorative niches and natural stone trim molding created the "Tuscany" feel. Other features include decorative crown molding and trims, oil-rubbed bronze plumbing fixtures and accessories.
(photo by David Lamb Photography)

Идея дизайна: огромная главная ванная комната в стиле кантри с фасадами с выступающей филенкой, темными деревянными фасадами, отдельно стоящей ванной, угловым душем, унитазом-моноблоком, бежевой плиткой, черной плиткой, черно-белой плиткой, коричневой плиткой, серой плиткой, разноцветной плиткой, белой плиткой, керамогранитной плиткой, серыми стенами, мраморным полом, врезной раковиной и мраморной столешницей
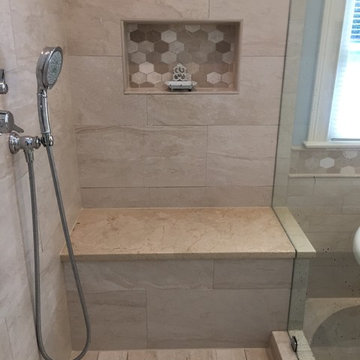
Пример оригинального дизайна: большая главная ванная комната в стиле неоклассика (современная классика) с фасадами с выступающей филенкой, белыми фасадами, отдельно стоящей ванной, угловым душем, раздельным унитазом, бежевой плиткой, разноцветной плиткой, плиткой мозаикой, синими стенами, полом из керамогранита, врезной раковиной и мраморной столешницей

Designed by Marie Lail Blackburn, CMKBD
Источник вдохновения для домашнего уюта: большая главная ванная комната в современном стиле с столешницей из гранита, фасадами с выступающей филенкой, темными деревянными фасадами, накладной ванной, угловым душем, бежевой плиткой, коричневой плиткой, серой плиткой, разноцветной плиткой, бежевыми стенами, врезной раковиной и плиткой из сланца
Источник вдохновения для домашнего уюта: большая главная ванная комната в современном стиле с столешницей из гранита, фасадами с выступающей филенкой, темными деревянными фасадами, накладной ванной, угловым душем, бежевой плиткой, коричневой плиткой, серой плиткой, разноцветной плиткой, бежевыми стенами, врезной раковиной и плиткой из сланца
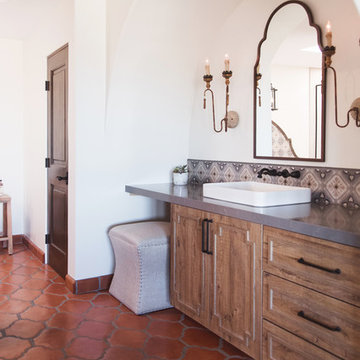
На фото: огромная главная ванная комната в стиле фьюжн с фасадами с выступающей филенкой, фасадами цвета дерева среднего тона, отдельно стоящей ванной, душем в нише, разноцветной плиткой, керамической плиткой, белыми стенами, полом из терракотовой плитки, настольной раковиной, оранжевым полом, душем с распашными дверями и серой столешницей
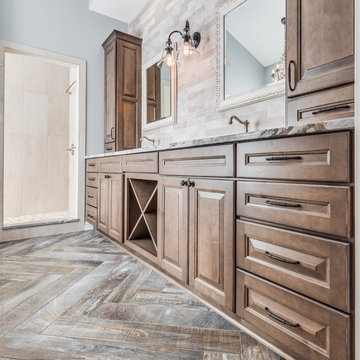
Стильный дизайн: главная ванная комната в стиле рустика с фасадами с выступающей филенкой, фасадами цвета дерева среднего тона, ванной на ножках, душем в нише, разноцветной плиткой, керамогранитной плиткой, серыми стенами, полом из керамогранита, врезной раковиной и мраморной столешницей - последний тренд
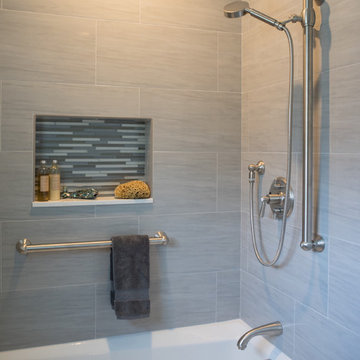
Joel Bartlett Photography
Стильный дизайн: маленькая ванная комната в стиле неоклассика (современная классика) с фасадами с выступающей филенкой, белыми фасадами, столешницей из искусственного кварца, ванной в нише, душем над ванной, разноцветной плиткой, керамогранитной плиткой, бежевыми стенами, полом из керамогранита и врезной раковиной для на участке и в саду - последний тренд
Стильный дизайн: маленькая ванная комната в стиле неоклассика (современная классика) с фасадами с выступающей филенкой, белыми фасадами, столешницей из искусственного кварца, ванной в нише, душем над ванной, разноцветной плиткой, керамогранитной плиткой, бежевыми стенами, полом из керамогранита и врезной раковиной для на участке и в саду - последний тренд
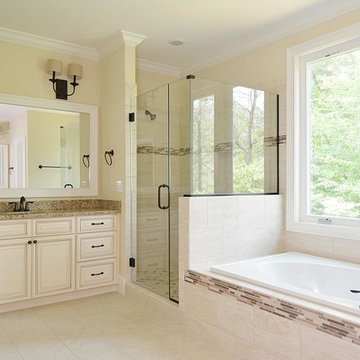
Идея дизайна: большая главная ванная комната в классическом стиле с врезной раковиной, фасадами с выступающей филенкой, бежевыми фасадами, столешницей из гранита, накладной ванной, душем в нише, раздельным унитазом, разноцветной плиткой, керамической плиткой, бежевыми стенами, полом из керамической плитки, бежевым полом и душем с распашными дверями

На фото: большая главная ванная комната в стиле неоклассика (современная классика) с фасадами с выступающей филенкой, белыми фасадами, отдельно стоящей ванной, угловым душем, раздельным унитазом, бежевой плиткой, разноцветной плиткой, плиткой мозаикой, синими стенами, полом из керамогранита, врезной раковиной и мраморной столешницей
Санузел с фасадами с выступающей филенкой и разноцветной плиткой – фото дизайна интерьера
1

