Санузел с фасадами с выступающей филенкой – фото дизайна интерьера
Сортировать:
Бюджет
Сортировать:Популярное за сегодня
121 - 140 из 70 649 фото
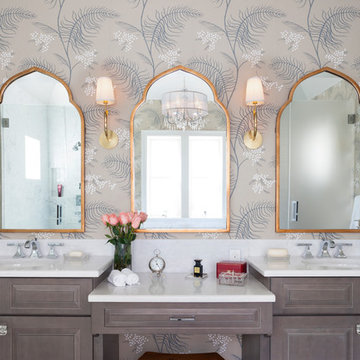
Stacy Goldberg
Идея дизайна: главная ванная комната в классическом стиле с фасадами с выступающей филенкой, разноцветными стенами, врезной раковиной и зеркалом с подсветкой
Идея дизайна: главная ванная комната в классическом стиле с фасадами с выступающей филенкой, разноцветными стенами, врезной раковиной и зеркалом с подсветкой
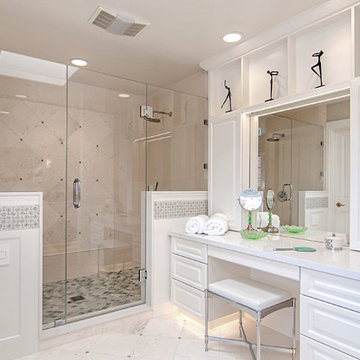
Preview First
Источник вдохновения для домашнего уюта: большая главная ванная комната в стиле неоклассика (современная классика) с фасадами с выступающей филенкой, белыми фасадами, отдельно стоящей ванной, двойным душем, белой плиткой, белыми стенами, полом из известняка, врезной раковиной, столешницей из искусственного кварца, унитазом-моноблоком, каменной плиткой и белым полом
Источник вдохновения для домашнего уюта: большая главная ванная комната в стиле неоклассика (современная классика) с фасадами с выступающей филенкой, белыми фасадами, отдельно стоящей ванной, двойным душем, белой плиткой, белыми стенами, полом из известняка, врезной раковиной, столешницей из искусственного кварца, унитазом-моноблоком, каменной плиткой и белым полом
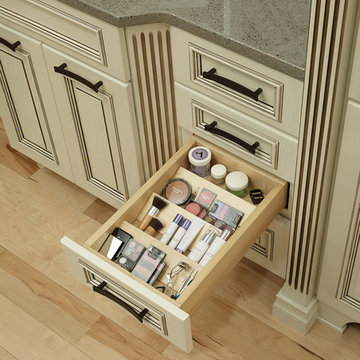
Covered Bridge Cabinetry specializes in the highest quality custom cabinetry. Our extensive line of accessories, details, and embellishments makes it easy to truly make your kitchen or bathroom one of a kind. This traditional luxury bathroom features our Raritan door style in Sugar White, with a Brush Premium Finish. The Raritan door style blends a Raised-Panel door front with a Recessed panel drawer front. Featuring a raised panel valence, traditional mullion door inserts, and tulip legs, this kitchen is perfect for a large luxury bathroom. By adding accessories such as a spice rack, cutlery dividers, and wood tiered door storage, this bathroom vanity provides stylish and convenient organization. Photography by St. Niell Studio.
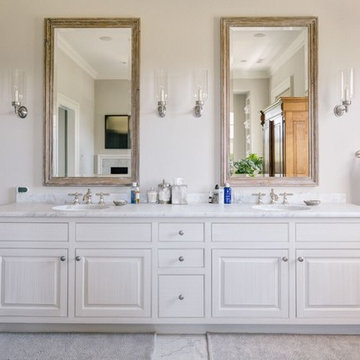
Пример оригинального дизайна: огромная ванная комната в стиле неоклассика (современная классика) с фасадами с выступающей филенкой, белыми фасадами, серыми стенами, врезной раковиной, накладной ванной, душем в нише, раздельным унитазом, серой плиткой, белой плиткой, каменной плиткой, мраморным полом, мраморной столешницей, серым полом и душем с распашными дверями

Anne Matheis
На фото: большая главная ванная комната в классическом стиле с фасадами с выступающей филенкой, серыми фасадами, накладной ванной, открытым душем, унитазом-моноблоком, серой плиткой, белой плиткой, плиткой из листового камня, белыми стенами, мраморным полом, накладной раковиной, столешницей из гранита, нишей и сиденьем для душа с
На фото: большая главная ванная комната в классическом стиле с фасадами с выступающей филенкой, серыми фасадами, накладной ванной, открытым душем, унитазом-моноблоком, серой плиткой, белой плиткой, плиткой из листового камня, белыми стенами, мраморным полом, накладной раковиной, столешницей из гранита, нишей и сиденьем для душа с
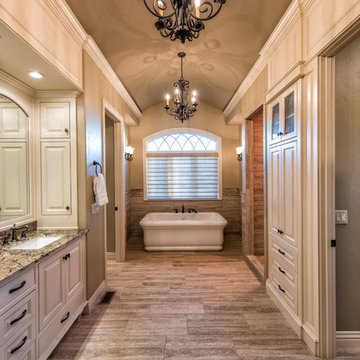
Свежая идея для дизайна: огромная главная ванная комната в классическом стиле с фасадами с выступающей филенкой, отдельно стоящей ванной, врезной раковиной, столешницей из гранита, белыми фасадами, душем в нише, коричневой плиткой, керамогранитной плиткой, бежевыми стенами и полом из керамогранита - отличное фото интерьера
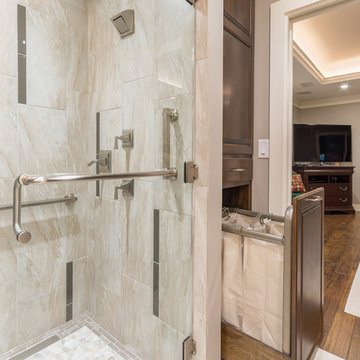
Christopher Davison, AIA
Идея дизайна: ванная комната среднего размера в стиле неоклассика (современная классика) с фасадами с выступающей филенкой, фасадами цвета дерева среднего тона, душем без бортиков, инсталляцией, серой плиткой, стеклянной плиткой, бежевыми стенами, полом из керамогранита, душевой кабиной, врезной раковиной и столешницей из гранита
Идея дизайна: ванная комната среднего размера в стиле неоклассика (современная классика) с фасадами с выступающей филенкой, фасадами цвета дерева среднего тона, душем без бортиков, инсталляцией, серой плиткой, стеклянной плиткой, бежевыми стенами, полом из керамогранита, душевой кабиной, врезной раковиной и столешницей из гранита
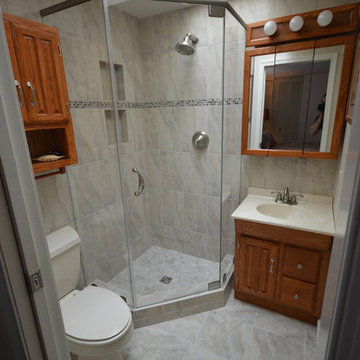
Стильный дизайн: маленькая ванная комната в стиле кантри с монолитной раковиной, фасадами с выступающей филенкой, фасадами цвета дерева среднего тона, серыми стенами и полом из керамогранита для на участке и в саду - последний тренд
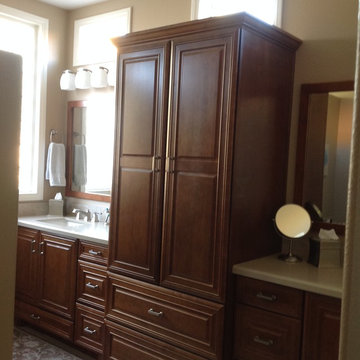
By removing the roman tub in this master bath we were able to provide a wall to wall his and hers master vanity with a large center linen cabinet for ample storage space. Nickel finish hardware, plumbing fixtures and lighting add a sparkling touch to the deep chestnut cabinets. Custom made wall mirror frames match the cabinets perfectly to add that special final touch
Stacey Ranieri

This 1930's Barrington Hills farmhouse was in need of some TLC when it was purchased by this southern family of five who planned to make it their new home. The renovation taken on by Advance Design Studio's designer Scott Christensen and master carpenter Justin Davis included a custom porch, custom built in cabinetry in the living room and children's bedrooms, 2 children's on-suite baths, a guest powder room, a fabulous new master bath with custom closet and makeup area, a new upstairs laundry room, a workout basement, a mud room, new flooring and custom wainscot stairs with planked walls and ceilings throughout the home.
The home's original mechanicals were in dire need of updating, so HVAC, plumbing and electrical were all replaced with newer materials and equipment. A dramatic change to the exterior took place with the addition of a quaint standing seam metal roofed farmhouse porch perfect for sipping lemonade on a lazy hot summer day.
In addition to the changes to the home, a guest house on the property underwent a major transformation as well. Newly outfitted with updated gas and electric, a new stacking washer/dryer space was created along with an updated bath complete with a glass enclosed shower, something the bath did not previously have. A beautiful kitchenette with ample cabinetry space, refrigeration and a sink was transformed as well to provide all the comforts of home for guests visiting at the classic cottage retreat.
The biggest design challenge was to keep in line with the charm the old home possessed, all the while giving the family all the convenience and efficiency of modern functioning amenities. One of the most interesting uses of material was the porcelain "wood-looking" tile used in all the baths and most of the home's common areas. All the efficiency of porcelain tile, with the nostalgic look and feel of worn and weathered hardwood floors. The home’s casual entry has an 8" rustic antique barn wood look porcelain tile in a rich brown to create a warm and welcoming first impression.
Painted distressed cabinetry in muted shades of gray/green was used in the powder room to bring out the rustic feel of the space which was accentuated with wood planked walls and ceilings. Fresh white painted shaker cabinetry was used throughout the rest of the rooms, accentuated by bright chrome fixtures and muted pastel tones to create a calm and relaxing feeling throughout the home.
Custom cabinetry was designed and built by Advance Design specifically for a large 70” TV in the living room, for each of the children’s bedroom’s built in storage, custom closets, and book shelves, and for a mudroom fit with custom niches for each family member by name.
The ample master bath was fitted with double vanity areas in white. A generous shower with a bench features classic white subway tiles and light blue/green glass accents, as well as a large free standing soaking tub nestled under a window with double sconces to dim while relaxing in a luxurious bath. A custom classic white bookcase for plush towels greets you as you enter the sanctuary bath.
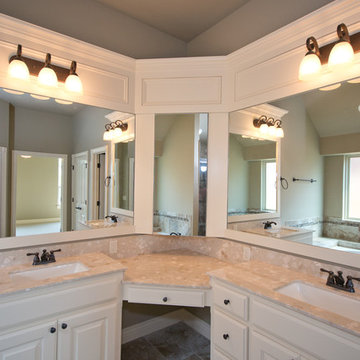
6108 NW 151st Terrace, Edmond, OK | Deer Creek Village
Пример оригинального дизайна: главная ванная комната среднего размера в стиле неоклассика (современная классика) с монолитной раковиной, фасадами с выступающей филенкой, белыми фасадами, мраморной столешницей, накладной ванной, коричневой плиткой, керамической плиткой, бежевыми стенами, угловым душем, унитазом-моноблоком и полом из керамической плитки
Пример оригинального дизайна: главная ванная комната среднего размера в стиле неоклассика (современная классика) с монолитной раковиной, фасадами с выступающей филенкой, белыми фасадами, мраморной столешницей, накладной ванной, коричневой плиткой, керамической плиткой, бежевыми стенами, угловым душем, унитазом-моноблоком и полом из керамической плитки

Photography by: Steve Behal Photography Inc
На фото: маленький туалет в стиле неоклассика (современная классика) с врезной раковиной, фасадами с выступающей филенкой, серыми фасадами, столешницей из искусственного кварца, унитазом-моноблоком, разноцветной плиткой, серыми стенами, темным паркетным полом и удлиненной плиткой для на участке и в саду
На фото: маленький туалет в стиле неоклассика (современная классика) с врезной раковиной, фасадами с выступающей филенкой, серыми фасадами, столешницей из искусственного кварца, унитазом-моноблоком, разноцветной плиткой, серыми стенами, темным паркетным полом и удлиненной плиткой для на участке и в саду

Julie Austin Photography
Пример оригинального дизайна: главная ванная комната среднего размера в стиле неоклассика (современная классика) с фасадами с выступающей филенкой, белыми фасадами, гидромассажной ванной, открытым душем, разноцветной плиткой, плиткой из листового стекла, зелеными стенами, полом из керамической плитки, врезной раковиной и столешницей из искусственного кварца
Пример оригинального дизайна: главная ванная комната среднего размера в стиле неоклассика (современная классика) с фасадами с выступающей филенкой, белыми фасадами, гидромассажной ванной, открытым душем, разноцветной плиткой, плиткой из листового стекла, зелеными стенами, полом из керамической плитки, врезной раковиной и столешницей из искусственного кварца
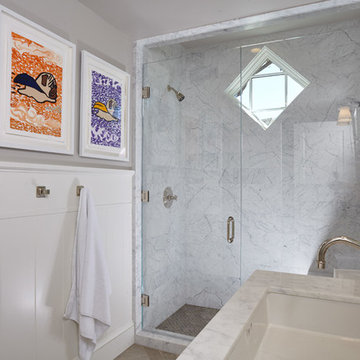
Photo by: Russell Abraham
Идея дизайна: детская ванная комната среднего размера в морском стиле с фасадами с выступающей филенкой, белыми фасадами, душем в нише, унитазом-моноблоком, белой плиткой, керамической плиткой, серыми стенами, полом из керамической плитки, накладной раковиной и мраморной столешницей
Идея дизайна: детская ванная комната среднего размера в морском стиле с фасадами с выступающей филенкой, белыми фасадами, душем в нише, унитазом-моноблоком, белой плиткой, керамической плиткой, серыми стенами, полом из керамической плитки, накладной раковиной и мраморной столешницей
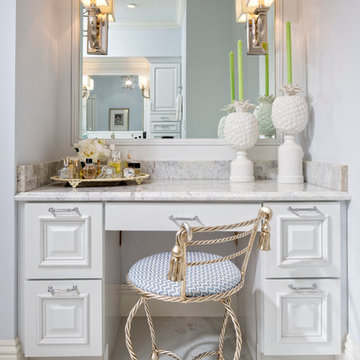
На фото: ванная комната в классическом стиле с фасадами с выступающей филенкой, белыми фасадами, мраморной столешницей, белой плиткой, каменной плиткой, белыми стенами и мраморным полом
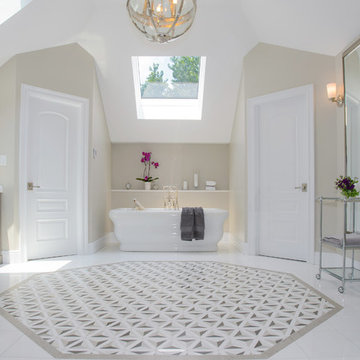
See what our client say about Paul Lopa Designs:
We hired Paul Lopa to remodel our master bathroom. During the project, we increased the work to include upgrading all moldings and replaced all interior doors including our front door. We are very pleased with his work. There were no hidden costs, he followed through on every last detail and did so in a timely manner.
He guided us toward materials that were of a higher quality to prevent problems down the road. His team was respectful of our home and did their best to protect our belongings from the renovation destruction. We will definitely hire Paul Lopa again for future renovations.
Haw, Ron
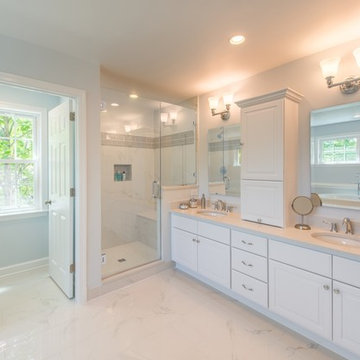
Award-winning designs of Whole House Renovations and Additions by Glickman Design Build team of designers.
Glickman Design Build has been doing renovations and additions in the MD, VA and DC area for the past 30 plus years.
@John Cole Photography
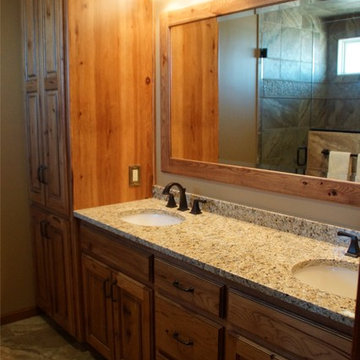
Walk-in Shower with Travertine and Pebble tile and Onyx shower base
Источник вдохновения для домашнего уюта: главная ванная комната среднего размера в стиле рустика с фасадами с выступающей филенкой, фасадами цвета дерева среднего тона, душем в нише, унитазом-моноблоком, разноцветной плиткой, каменной плиткой, бежевыми стенами, полом из травертина, врезной раковиной и столешницей из гранита
Источник вдохновения для домашнего уюта: главная ванная комната среднего размера в стиле рустика с фасадами с выступающей филенкой, фасадами цвета дерева среднего тона, душем в нише, унитазом-моноблоком, разноцветной плиткой, каменной плиткой, бежевыми стенами, полом из травертина, врезной раковиной и столешницей из гранита

Our client requested a design that reflected their need to renovate their dated bathroom into a transitional floor plan that would provide accessibility and function. The new shower design consists of a pony wall with a glass enclosure that has beautiful details of brushed nickel square glass clamps.
The interior shower fittings entail geometric lines that lend a contemporary finish. A curbless shower and linear drain added an extra dimension of accessibility to the plan. In addition, a balance bar above the accessory niche was affixed to the wall for extra stability.
The shower area also includes a folding teak wood bench seat that also adds to the comfort of the bathroom as well as to the accessibility factors. Improved lighting was created with LED Damp-location rated recessed lighting. LED sconces were also used to flank the Robern medicine cabinet which created realistic and flattering light. Designer: Marie cairns
Contractor: Charles Cairns
Photographer: Michael Andrew
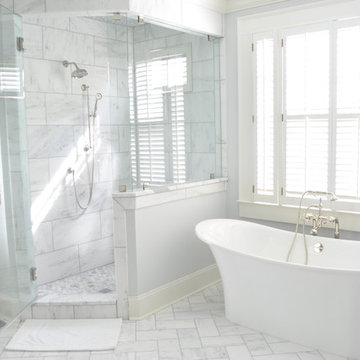
Elegant free standing tub with old school floor mount faucets.
Пример оригинального дизайна: большая главная ванная комната в классическом стиле с фасадами с выступающей филенкой, белыми фасадами, отдельно стоящей ванной, раздельным унитазом, белой плиткой, серыми стенами, мраморным полом, врезной раковиной, мраморной столешницей и угловым душем
Пример оригинального дизайна: большая главная ванная комната в классическом стиле с фасадами с выступающей филенкой, белыми фасадами, отдельно стоящей ванной, раздельным унитазом, белой плиткой, серыми стенами, мраморным полом, врезной раковиной, мраморной столешницей и угловым душем
Санузел с фасадами с выступающей филенкой – фото дизайна интерьера
7

