Санузел
Сортировать:
Бюджет
Сортировать:Популярное за сегодня
1 - 20 из 467 фото
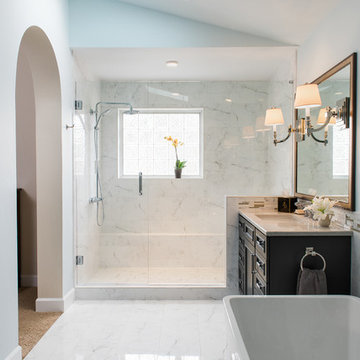
Steve Tague
На фото: главная ванная комната среднего размера в стиле модернизм с фасадами с декоративным кантом, черными фасадами, отдельно стоящей ванной, душем в нише, бежевой плиткой, черно-белой плиткой, удлиненной плиткой, белыми стенами, мраморным полом, врезной раковиной и столешницей из искусственного камня с
На фото: главная ванная комната среднего размера в стиле модернизм с фасадами с декоративным кантом, черными фасадами, отдельно стоящей ванной, душем в нише, бежевой плиткой, черно-белой плиткой, удлиненной плиткой, белыми стенами, мраморным полом, врезной раковиной и столешницей из искусственного камня с
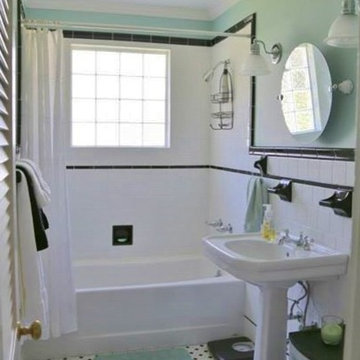
guest bath
Пример оригинального дизайна: маленькая ванная комната в стиле ретро с раковиной с пьедесталом, фасадами с декоративным кантом, белыми фасадами, ванной в нише, душем над ванной, раздельным унитазом, черно-белой плиткой, керамической плиткой, синими стенами, полом из керамической плитки и душевой кабиной для на участке и в саду
Пример оригинального дизайна: маленькая ванная комната в стиле ретро с раковиной с пьедесталом, фасадами с декоративным кантом, белыми фасадами, ванной в нише, душем над ванной, раздельным унитазом, черно-белой плиткой, керамической плиткой, синими стенами, полом из керамической плитки и душевой кабиной для на участке и в саду
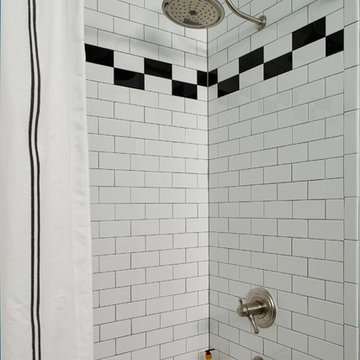
A new Family Bathroom was created on the second floor. It includes a Double Vanity, plus tower for extra storage and display.
To add character and relate to the original 1900's period of the home, we chose black and white subway tiles, vintage inspired cabinets and faucets. A soothing green/blue paint adds color.
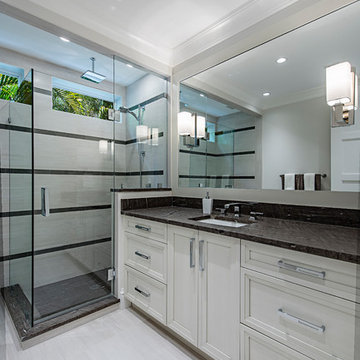
Свежая идея для дизайна: большая ванная комната в современном стиле с белыми фасадами, полом из керамической плитки, накладной раковиной, мраморной столешницей, фасадами с декоративным кантом, открытым душем, черно-белой плиткой, керамической плиткой, белыми стенами, душевой кабиной, бежевым полом, душем с распашными дверями, черной столешницей, сиденьем для душа, тумбой под одну раковину и встроенной тумбой - отличное фото интерьера
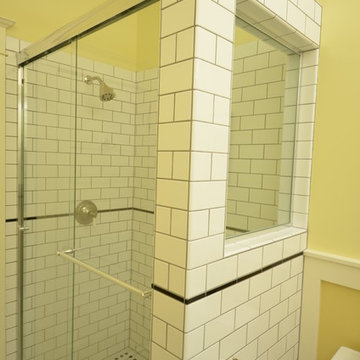
Through a series of remodels, the home owners have been able to create a home they truly love. Both baths have traditional white and black tile work with two-toned walls bringing in warmth and character. Custom built medicine cabinets allow for additional storage and continue the Craftsman vernacular.
Photo: Eckert & Eckert Photography
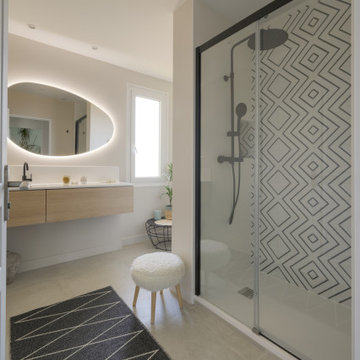
La conception de la salle de bain a été conservé car elle était fonctionnelle avec douche et baignoire. L'ambiance a été conçue de manière à créer une atmosphère chaleureuse et apaisante. Le miroir rétroéclairé permet de créer une lumière tamisée plus agréable au quotidien. La faïence du fond de la douche a été choisie graphique pour faire ressortir cette zone et apporter une touche d'originalité. Le côté graphique reprend l'esprit du panoramique de l'entrée.
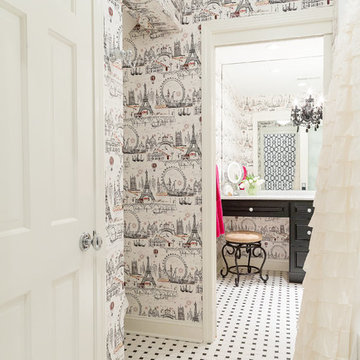
Karissa Van Tassel Photography
The kids shared bathroom is alive with bold black and white papers with hot pink accent on the girl's side. The center bathroom space features the toilet and an oversized tub. The tile in the tub surround is a white embossed animal print. A subtle surprise. Recent travels to Paris inspired the wallpaper selection for the girl's vanity area. Frosted sliding glass doors separate the spaces, allowing light and privacy.
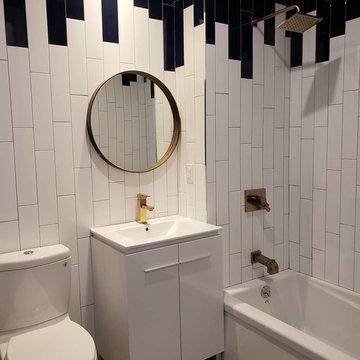
This residential block in Williamsburg is in a prime location within the Broadway area. It is a newly renovated building with large sized bedrooms and bathrooms. The spacious living room permits a lot of natural light to brighten up anyone’s day. The sustainable hardwood floors are comfortable and easy to maintain. It is a co-living space with multiple kitchens, common rooms, and an attractive rooftop with top New York views.
The communal bathrooms provide luxury living with our Greenpoint Vanity sink cabinets that are a perfect balance between style and art. The uniform metal strip makes it easy to open the cabinet to store all your toiletries within this generous space. The water-resistant clean finish ensures the durability of the material. It is paired with our Frameport Single Bowl Standard Sink with a functional grip and glossy modern design. It is installed with FAM3 black matte faucet for a sophisticated hygiene experience. Our Rubik Black Mirror radiates simplicity and functionality. With its cylindrical shape and wooden design, it is a true showpiece with the smoothest surface, and is easy to clean. The Drop in and Alcove rectangular tub provides the right amount of comfort and is a must-have centerpiece for any bathroom. The sleek design is crafted with high-quality reinforced fiberglass and acrylic, which provide its glossy shine and long-lasting durability. For winter days, it retains enough heat with rubber rile flange to prevent water from leaking.
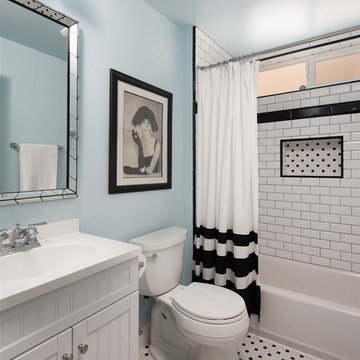
A new fiberglass tub with a mud float base and raised subway tile. Black accents through out. A mash up of 1920s new york and beach house.
Пример оригинального дизайна: маленькая главная ванная комната в современном стиле с фасадами с декоративным кантом, белыми фасадами, ванной в нише, душем над ванной, раздельным унитазом, черно-белой плиткой, плиткой кабанчик, синими стенами, полом из мозаичной плитки, монолитной раковиной, столешницей из искусственного камня, белым полом, шторкой для ванной и белой столешницей для на участке и в саду
Пример оригинального дизайна: маленькая главная ванная комната в современном стиле с фасадами с декоративным кантом, белыми фасадами, ванной в нише, душем над ванной, раздельным унитазом, черно-белой плиткой, плиткой кабанчик, синими стенами, полом из мозаичной плитки, монолитной раковиной, столешницей из искусственного камня, белым полом, шторкой для ванной и белой столешницей для на участке и в саду
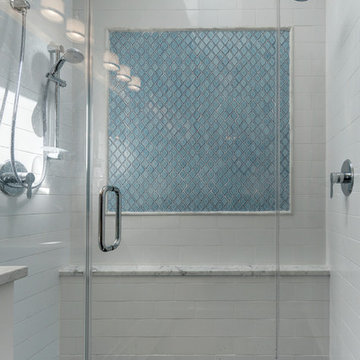
Young couple, old house. Moving into a beautiful in the Alexandria, VA area the bathroom was not going to cut it. great space but misused and outdated, need some TLC and a revamp. Moving the main fixtures around created the option to better utilize the space and more then one person at a time. The light colors helped bring it all together for a spa feel for this busy couple.
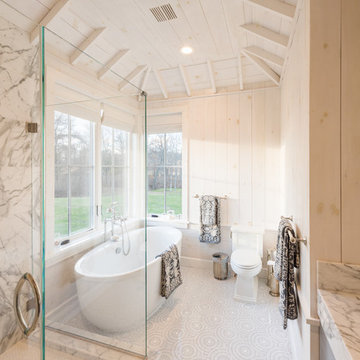
Photographer: Daniel Contelmo Jr.
Пример оригинального дизайна: главная ванная комната среднего размера в стиле рустика с фасадами с декоративным кантом, серыми фасадами, отдельно стоящей ванной, угловым душем, черно-белой плиткой, мраморной плиткой, мраморной столешницей, душем с распашными дверями, унитазом-моноблоком, бежевыми стенами, полом из мозаичной плитки, врезной раковиной и белым полом
Пример оригинального дизайна: главная ванная комната среднего размера в стиле рустика с фасадами с декоративным кантом, серыми фасадами, отдельно стоящей ванной, угловым душем, черно-белой плиткой, мраморной плиткой, мраморной столешницей, душем с распашными дверями, унитазом-моноблоком, бежевыми стенами, полом из мозаичной плитки, врезной раковиной и белым полом
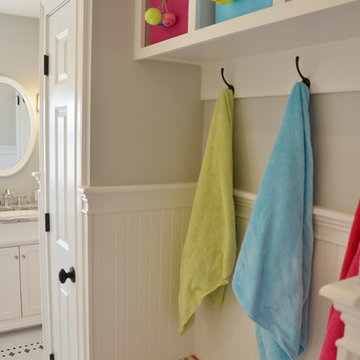
Kristen Ruiz
Пример оригинального дизайна: детская ванная комната среднего размера в стиле неоклассика (современная классика) с фасадами с декоративным кантом, белыми фасадами, ванной в нише, душем над ванной, раздельным унитазом, черно-белой плиткой, керамической плиткой, серыми стенами, полом из керамической плитки, врезной раковиной и мраморной столешницей
Пример оригинального дизайна: детская ванная комната среднего размера в стиле неоклассика (современная классика) с фасадами с декоративным кантом, белыми фасадами, ванной в нише, душем над ванной, раздельным унитазом, черно-белой плиткой, керамической плиткой, серыми стенами, полом из керамической плитки, врезной раковиной и мраморной столешницей

Свежая идея для дизайна: большая главная ванная комната в стиле неоклассика (современная классика) с фасадами с декоративным кантом, черными фасадами, отдельно стоящей ванной, угловым душем, раздельным унитазом, черно-белой плиткой, керамогранитной плиткой, серыми стенами, полом из керамогранита, врезной раковиной, столешницей из искусственного кварца, белым полом, душем с распашными дверями, белой столешницей, сиденьем для душа, тумбой под две раковины, встроенной тумбой, балками на потолке и стенами из вагонки - отличное фото интерьера
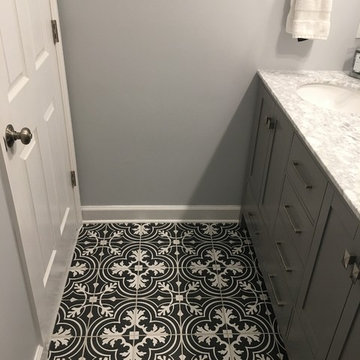
Стильный дизайн: ванная комната среднего размера в классическом стиле с фасадами с декоративным кантом, серыми фасадами, ванной в нише, душем над ванной, черно-белой плиткой, керамической плиткой, серыми стенами, полом из керамической плитки, душевой кабиной, врезной раковиной, мраморной столешницей, черным полом и шторкой для ванной - последний тренд
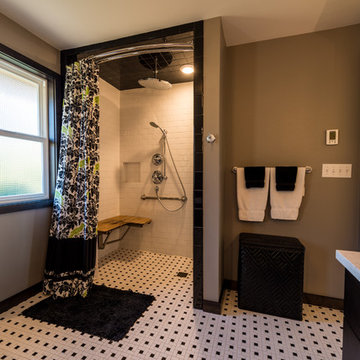
This bathroom is fully wheelchair accessible. The cabinets were custom-built to accommodate the extra needed space.
Photos by Aleksandr Akinshev
Пример оригинального дизайна: большая главная ванная комната с шторкой для ванной, фасадами с декоративным кантом, темными деревянными фасадами, накладной ванной, душем без бортиков, раздельным унитазом, черно-белой плиткой, керамической плиткой, серыми стенами, полом из керамической плитки, врезной раковиной и мраморной столешницей
Пример оригинального дизайна: большая главная ванная комната с шторкой для ванной, фасадами с декоративным кантом, темными деревянными фасадами, накладной ванной, душем без бортиков, раздельным унитазом, черно-белой плиткой, керамической плиткой, серыми стенами, полом из керамической плитки, врезной раковиной и мраморной столешницей

A large master bathroom that exudes glamor and edge. For this bathroom, we adorned the space with a large floating Alderwood vanity consisting of a gorgeous cherry wood finish, large crystal knobs, LED lights, and a mini bar and coffee station.
We made sure to keep a traditional glam look while adding in artistic features such as the creatively shaped entryway, dramatic black accent walls, and intricately designed shower niche.
Other features include a large crystal chandelier, porcelain tiled shower, and subtle recessed lights.
Home located in Glenview, Chicago. Designed by Chi Renovation & Design who serve Chicago and it's surrounding suburbs, with an emphasis on the North Side and North Shore. You'll find their work from the Loop through Lincoln Park, Skokie, Wilmette, and all of the way up to Lake Forest.
For more about Chi Renovation & Design, click here: https://www.chirenovation.com/
To learn more about this project, click here: https://www.chirenovation.com/portfolio/glenview-master-bathroom-remodeling/#bath-renovation

Yankee Barn Homes - The post and beam master bath uses bright white, soft grays and a light shade of moss green to set a spa-like tone.
Источник вдохновения для домашнего уюта: большая главная ванная комната в классическом стиле с отдельно стоящей ванной, мраморной столешницей, фасадами с декоративным кантом, серыми фасадами, угловым душем, черно-белой плиткой, керамогранитной плиткой, зелеными стенами, полом из керамогранита, врезной раковиной, разноцветным полом и душем с распашными дверями
Источник вдохновения для домашнего уюта: большая главная ванная комната в классическом стиле с отдельно стоящей ванной, мраморной столешницей, фасадами с декоративным кантом, серыми фасадами, угловым душем, черно-белой плиткой, керамогранитной плиткой, зелеными стенами, полом из керамогранита, врезной раковиной, разноцветным полом и душем с распашными дверями
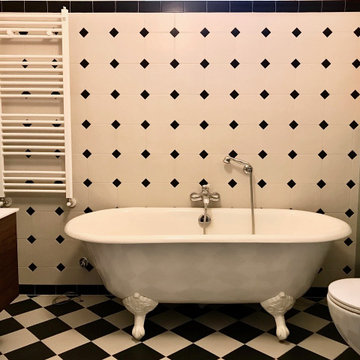
bagno con vasca e doccia.
Vasca free standing stile Inglese.
Источник вдохновения для домашнего уюта: ванная комната среднего размера в стиле ретро с фасадами с декоративным кантом, темными деревянными фасадами, ванной на ножках, угловым душем, раздельным унитазом, черно-белой плиткой, керамической плиткой, зелеными стенами, полом из керамической плитки, душевой кабиной, настольной раковиной, столешницей из кварцита, белым полом, душем с распашными дверями, белой столешницей, тумбой под одну раковину и подвесной тумбой
Источник вдохновения для домашнего уюта: ванная комната среднего размера в стиле ретро с фасадами с декоративным кантом, темными деревянными фасадами, ванной на ножках, угловым душем, раздельным унитазом, черно-белой плиткой, керамической плиткой, зелеными стенами, полом из керамической плитки, душевой кабиной, настольной раковиной, столешницей из кварцита, белым полом, душем с распашными дверями, белой столешницей, тумбой под одну раковину и подвесной тумбой
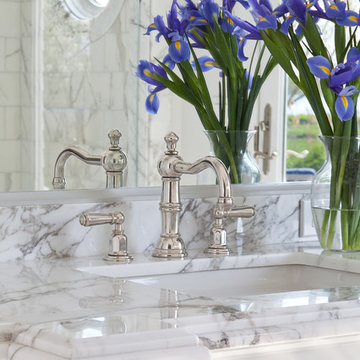
Anthony Crisafulli
Стильный дизайн: главная ванная комната среднего размера в классическом стиле с фасадами с декоративным кантом, белыми фасадами, черно-белой плиткой и мраморной столешницей - последний тренд
Стильный дизайн: главная ванная комната среднего размера в классическом стиле с фасадами с декоративным кантом, белыми фасадами, черно-белой плиткой и мраморной столешницей - последний тренд
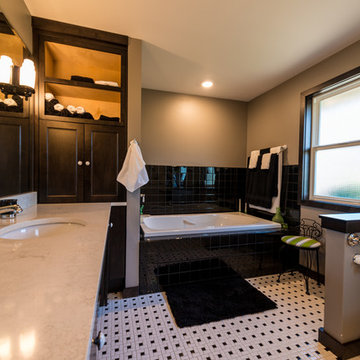
This bathroom is fully wheelchair accessible. The cabinets were custom-built to accommodate the extra needed space.
Photos by Aleksandr Akinshev
Пример оригинального дизайна: большая главная ванная комната с фасадами с декоративным кантом, темными деревянными фасадами, накладной ванной, душем без бортиков, раздельным унитазом, черно-белой плиткой, керамической плиткой, серыми стенами, полом из керамической плитки, врезной раковиной и мраморной столешницей
Пример оригинального дизайна: большая главная ванная комната с фасадами с декоративным кантом, темными деревянными фасадами, накладной ванной, душем без бортиков, раздельным унитазом, черно-белой плиткой, керамической плиткой, серыми стенами, полом из керамической плитки, врезной раковиной и мраморной столешницей
1

