Санузел с душем в нише – фото дизайна интерьера
Сортировать:
Бюджет
Сортировать:Популярное за сегодня
81 - 100 из 152 712 фото
1 из 2

Jamie Keskin Design, Kyle J Caldwell photography
Источник вдохновения для домашнего уюта: маленькая главная ванная комната в современном стиле с фасадами в стиле шейкер, белыми фасадами, душем в нише, унитазом-моноблоком, плиткой мозаикой, белыми стенами, врезной раковиной, мраморным полом, мраморной столешницей, серым полом, душем с распашными дверями и серой столешницей для на участке и в саду
Источник вдохновения для домашнего уюта: маленькая главная ванная комната в современном стиле с фасадами в стиле шейкер, белыми фасадами, душем в нише, унитазом-моноблоком, плиткой мозаикой, белыми стенами, врезной раковиной, мраморным полом, мраморной столешницей, серым полом, душем с распашными дверями и серой столешницей для на участке и в саду
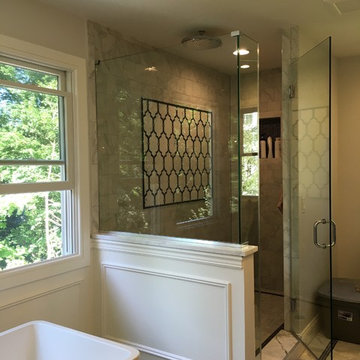
http://www.usframelessglassshowerdoor.com/
На фото: главная ванная комната среднего размера в классическом стиле с отдельно стоящей ванной, душем в нише, унитазом-моноблоком, бежевой плиткой, черной плиткой, коричневой плиткой, керамогранитной плиткой, бежевыми стенами и мраморным полом с
На фото: главная ванная комната среднего размера в классическом стиле с отдельно стоящей ванной, душем в нише, унитазом-моноблоком, бежевой плиткой, черной плиткой, коричневой плиткой, керамогранитной плиткой, бежевыми стенами и мраморным полом с
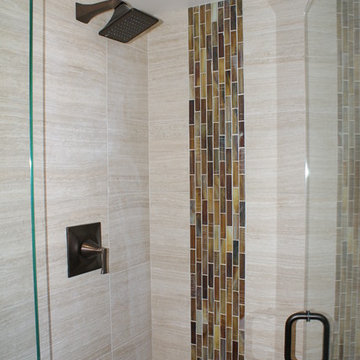
Carla Miller
Design West Ltd
Central Minnesota Premier Residential & Commercial Interior Designer
На фото: маленькая ванная комната в современном стиле с врезной раковиной, плоскими фасадами, фасадами цвета дерева среднего тона, столешницей из искусственного кварца, душем в нише, унитазом-моноблоком, разноцветной плиткой, стеклянной плиткой, бежевыми стенами, полом из керамогранита и душевой кабиной для на участке и в саду
На фото: маленькая ванная комната в современном стиле с врезной раковиной, плоскими фасадами, фасадами цвета дерева среднего тона, столешницей из искусственного кварца, душем в нише, унитазом-моноблоком, разноцветной плиткой, стеклянной плиткой, бежевыми стенами, полом из керамогранита и душевой кабиной для на участке и в саду
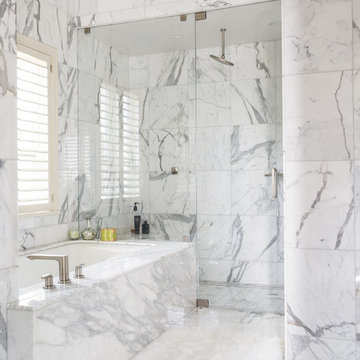
Floor to ceiling carrara marble in the master bath.
Photos: Aaron Leimkuehler
Пример оригинального дизайна: главная ванная комната среднего размера в стиле неоклассика (современная классика) с полновстраиваемой ванной, душем в нише, белой плиткой, каменной плиткой и мраморным полом
Пример оригинального дизайна: главная ванная комната среднего размера в стиле неоклассика (современная классика) с полновстраиваемой ванной, душем в нише, белой плиткой, каменной плиткой и мраморным полом

The residence received a full gut renovation to create a modern coastal retreat vacation home. This was achieved by using a neutral color pallet of sands and blues with organic accents juxtaposed with custom furniture’s clean lines and soft textures.
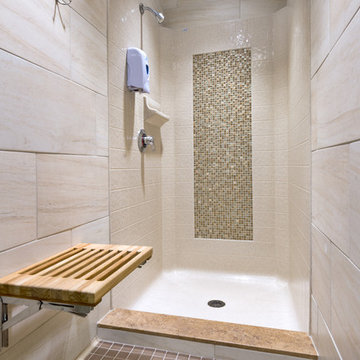
https://bestbath.com/products/showers/
Bestbath low threshold shower faux tile shower drop in shower
walk in shower base
walk in shower pan
walk in shower
walk in shower installation instructions
handicap walk in showers
walk in shower base sizes
water stopper for walk in shower
ada walk in shower kits
walk in shower kits
ada walk in shower kits
one piece fiberglass walk in shower
shower bases for walk in showers
ada walk in shower
walk in shower with seat
walk in shower stalls
walk in shower base pan
best walk in shower kits
best quality walk in shower enclosures
ada walk in shower
walk in shower for disabled person
fiberglass walk in shower
fiberglass walk in shower
walk in shower sizes
walk in shower enclosure ideas
how to build a walk in shower from scratch
walk in shower base kit
best walk in shower enclosures
walk in shower door width
types of walk in showers
tub to walk in shower
how to build a shower base for walk in shower
walk in shower designs
american standard walk in shower
fancy walk in showers
fiberglass walk in shower ideas
shower curtain length for walk in shower
tub to walk in shower conversion kit
walk in shower walls
walk in shower and bath
prefab walk in shower
how to change a tub into a walk in shower
awesome walk in showers
standard walk in shower size
curbless walk in shower
walk in shower with window
walk in shower with tub inside
walk in shower bathroom designs
walk in shower dimensions
remove tub install walk in shower
one piece walk in shower
small walk in shower enclosures
walk in showers canada
how to build a walk in shower pan
framing a walk in shower
how do you build a walk in shower
installing a walk in shower floor
tile walk in shower kits
walk in shower base construction
pictures of ceramic tile walk in showers
how to tile a walk in shower video
walk in shower combo
walk in shower design dimensions
walk in shower drain
60 inch walk in shower kits
walk in shower with seat designs
walk in shower remodel pictures
30x60 walk in shower
beautiful walk in showers
walk in showers for elderly prices
small walk in shower remodel ideas
pictures of walk in showers
walk in showers for seniors
tile walk in shower
buy walk in shower
standard walk in shower dimensions
large walk in shower ideas
manhattan walk in shower enclosures
bathtub size walk in shower
walk in shower definition
walk in shower size requirements
walk in shower width
no curb walk in shower
what is a walk in shower
walk in shower floor
one piece walk in shower units
building a walk in shower
walk in shower installation
images of bathrooms with walk in showers
walk in shower enclosures with seat
walk in shower units for sale
houzz walk in shower
small bathroom with tub and walk in shower
large walk in showers with seats
walk in shower designs with bench
walk in shower with bench
best walk in shower tray
diy walk in shower pan
walk in shower accessories
walk in shower units for disabled
walk in shower ideas for elderly
hotels with walk in showers near me
cheap walk in showers
luxury walk in shower designs
walk in shower drain location
ideas walk in shower enclosure
walk in shower base for tile
building a walk in shower pan
cheap walk in shower enclosures
how to fit a walk in shower
walk in shower units with seat
disabled walk in shower enclosures
5 walk in shower
walk in shower bath
walk in shower vs bathtub
how to build a walk in shower base
seats for walk in showers
large walk in shower designs
walk in shower construction
walk in shower insert
how to walk in shower
how to put in a walk in shower
walk in shower and bath combinations
walk in shower pan kit
walk in shower ideas with seat
walk in shower tub insert
walk in shower price comparison
custom walk in shower
walk in shower drain install
how to clean a walk in shower
american standard walk in shower with seat
walk in showers for mobile homes
shower walk in tub combo
small walk in shower designs
corner walk in shower ideas
large walk in shower enclosures
replace tub with walk in shower
high end walk in showers
corner walk in shower
walk in shower with tub combo
walk in shower with tub combo
walk in shower stall with seat
best shower curtain for walk in shower
large walk in shower units
custom walk in shower ideas
walk in shower picture gallery
how to make a tiled walk in shower
open walk in shower
walk in shower prices
walk in shower options
walk in showers for sale
how to build a walk in shower
walk in shower tub for seniors
modern walk in shower
shower curtain for walk in shower
walk in shower with tub in front
walk in shower with bench seat
walk in shower surround
bathroom walk in shower tile
walk in shower curtain
walk in shower floor construction
shower curtain ideas for walk in showers
walk in shower materials
small walk in shower kits
grab bar placement in walk in shower
cool walk in showers
corner walk in shower designs
how to install a walk in shower
walk in shower stalls designs
walk in shower plans and specs
walk in shower stall ideas
best walk in showers
best walk in shower for elderly
bathroom with walk in showers ideas
walk in shower without door dimensions
walk in shower reviews
roll in shower vs walk in shower
walk in shower remodel ideas
cheap walk in shower kits
bathroom remodel ideas walk in shower
modern walk in shower designs
walk in shower units
pictures of walk in showers with seats
ada walk in shower dimensions
walk in shower curtain liner
how big is a walk in shower
walk in shower kits with seat
remove tub and install walk in shower
walk in shower floor ideas
walk in shower handicap accessible
5 foot walk in shower
best walk in shower designs
walk in showers with seats cost
walk in shower water barrier
fiberglass walk in shower units
cool walk in shower ideas
walk in shower bath with seat
pictures of bathrooms with walk in showers
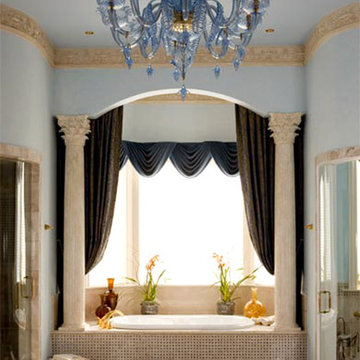
photo: Gordon Beall
На фото: большая ванная комната в классическом стиле с ванной в нише, душем в нише, бежевой плиткой, синими стенами и мраморным полом
На фото: большая ванная комната в классическом стиле с ванной в нише, душем в нише, бежевой плиткой, синими стенами и мраморным полом

Photography by Juliana Franco
На фото: главная ванная комната среднего размера в стиле ретро с плоскими фасадами, фасадами цвета дерева среднего тона, серой плиткой, керамогранитной плиткой, столешницей из кварцита, отдельно стоящей ванной, душем в нише, белыми стенами, полом из керамогранита, настольной раковиной, серым полом, душем с распашными дверями и белой столешницей с
На фото: главная ванная комната среднего размера в стиле ретро с плоскими фасадами, фасадами цвета дерева среднего тона, серой плиткой, керамогранитной плиткой, столешницей из кварцита, отдельно стоящей ванной, душем в нише, белыми стенами, полом из керамогранита, настольной раковиной, серым полом, душем с распашными дверями и белой столешницей с

ASID Design Excellence First Place Residential – Kitchen and Bathroom: Michael Merrill Design Studio was approached three years ago by the homeowner to redesign her kitchen. Although she was dissatisfied with some aspects of her home, she still loved it dearly. As we discovered her passion for design, we began to rework her entire home--room by room, top to bottom.

The main space features a soaking tub and vanity, while the sauna, shower and toilet rooms are arranged along one side of the room.
Gus Cantavero Photography

Jason Schmidt
Свежая идея для дизайна: ванная комната среднего размера в современном стиле с монолитной раковиной, душем в нише, раздельным унитазом, серой плиткой, мраморной плиткой, серыми стенами, душевой кабиной, мраморной столешницей, душем с распашными дверями, серой столешницей и сиденьем для душа - отличное фото интерьера
Свежая идея для дизайна: ванная комната среднего размера в современном стиле с монолитной раковиной, душем в нише, раздельным унитазом, серой плиткой, мраморной плиткой, серыми стенами, душевой кабиной, мраморной столешницей, душем с распашными дверями, серой столешницей и сиденьем для душа - отличное фото интерьера
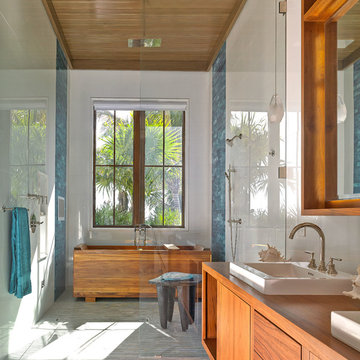
Designed & Crafted by Ruffino Cabinetry
На фото: ванная комната в морском стиле с плоскими фасадами, настольной раковиной, фасадами цвета дерева среднего тона, столешницей из дерева, отдельно стоящей ванной, душем в нише, синей плиткой и коричневой столешницей с
На фото: ванная комната в морском стиле с плоскими фасадами, настольной раковиной, фасадами цвета дерева среднего тона, столешницей из дерева, отдельно стоящей ванной, душем в нише, синей плиткой и коричневой столешницей с

By Studio Becker Los Angeles- Sleekly styled condo with a spectacular view provides a spacious, uniquely modern living environment. Asian influenced shoji screen tastefully conceals the laundry facilities. This one bedroom condo ingeniously sleeps five; the custom designed art wall – featuring an image of rock legend Kurt Cobain – transforms into a double bed, additional shelves and a single bed! With a nod to Hollywood glamour, the master bath is pure luxury marble tile, waterfall sink effect and Planeo cabinetry in a white lacquer.

Laundry. Undercoutner laundry. corian. Laundry Room. Bay window. Buil-in bench. Window seat. Jack & Jill Bath. Pass through bath. Bedroom. Green. Pink. Yellow. Wallpaper. Romantic. Vintage. Restoration. Marble. Jakarta Pink Marble. subway Tile. Wainscot. Grab Bar. Framless shower enclosure. Edwardian. Edwardian Faucet. Rohl. Shower basket. Pedestal sink. Shower Pan. Onyx tile. Medicine cabinet. Fireplace. Window treatments. Gas insert fireplace. Plaster.
Photography by Scott Hargis

This traditional master bathroom is part of a full bedroom suite. It combines masculine and feminine elements to best suit both homeowners' tastes.
2011 ASID Award Winning Design
This 10,000 square foot home was built for a family who prized entertaining and wine, and who wanted a home that would serve them for the rest of their lives. Our goal was to build and furnish a European-inspired home that feels like ‘home,’ accommodates parties with over one hundred guests, and suits the homeowners throughout their lives.
We used a variety of stones, millwork, wallpaper, and faux finishes to compliment the large spaces & natural light. We chose furnishings that emphasize clean lines and a traditional style. Throughout the furnishings, we opted for rich finishes & fabrics for a formal appeal. The homes antiqued chandeliers & light-fixtures, along with the repeating hues of red & navy offer a formal tradition.
Of the utmost importance was that we create spaces for the homeowners lifestyle: wine & art collecting, entertaining, fitness room & sauna. We placed fine art at sight-lines & points of interest throughout the home, and we create rooms dedicated to the homeowners other interests.
Interior Design & Furniture by Martha O'Hara Interiors
Build by Stonewood, LLC
Architecture by Eskuche Architecture
Photography by Susan Gilmore
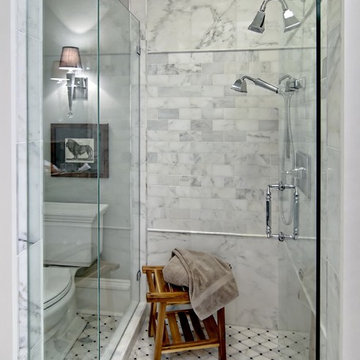
Adler-Allyn Interior Design
Ehlan Creative Communications
Источник вдохновения для домашнего уюта: ванная комната в классическом стиле с душем в нише, белой плиткой, фасадами с выступающей филенкой, темными деревянными фасадами, серыми стенами, врезной раковиной и столешницей из гранита
Источник вдохновения для домашнего уюта: ванная комната в классическом стиле с душем в нише, белой плиткой, фасадами с выступающей филенкой, темными деревянными фасадами, серыми стенами, врезной раковиной и столешницей из гранита

Идея дизайна: совмещенный санузел в стиле лофт с душем в нише, бетонным полом, инсталляцией, белыми стенами, мраморной столешницей, серым полом и серой столешницей

Blue tile master bathroom.
Стильный дизайн: главная ванная комната среднего размера в стиле неоклассика (современная классика) с душем в нише, синей плиткой, синими стенами, белым полом, душем с распашными дверями и нишей - последний тренд
Стильный дизайн: главная ванная комната среднего размера в стиле неоклассика (современная классика) с душем в нише, синей плиткой, синими стенами, белым полом, душем с распашными дверями и нишей - последний тренд

На фото: главный совмещенный санузел в стиле ретро с плоскими фасадами, фасадами цвета дерева среднего тона, отдельно стоящей ванной, душем в нише, синей плиткой, цементной плиткой, полом из керамогранита, столешницей из кварцита, душем с распашными дверями, белой столешницей, тумбой под две раковины, встроенной тумбой и накладной раковиной

These bathroom renovations unfold a story of renewal, where once-quaint bathrooms are now super spacious, with no shortage of storage solutions, and distinctive tile designs for a touch of contemporary opulence. With an emphasis on modernity, these revamped bathrooms are the perfect place to get ready in the morning, enjoy a luxurious self-care moment, and unwind in the evenings!
Санузел с душем в нише – фото дизайна интерьера
5

