Санузел с унитазом с душем с раздвижными дверями – фото дизайна интерьера
Сортировать:Популярное за сегодня
1 - 20 из 1 343 фото

Dual custom vanities provide plenty of space for personal items as well as storage. Brushed gold mirrors, sconces, sink fittings, and hardware shine bright against the neutral grey wall and dark brown vanities.

На фото: маленький главный совмещенный санузел в современном стиле с черными фасадами, душем без бортиков, инсталляцией, серой плиткой, серыми стенами, полом из керамогранита, настольной раковиной, столешницей из дерева, серым полом, душем с раздвижными дверями и тумбой под одну раковину для на участке и в саду с

We transformed this 80's bathroom into a modern farmhouse bathroom! Black shower, grey chevron tile, white distressed subway tile, a fun printed grey and white floor, ship-lap, white vanity, black mirrors and lighting, and a freestanding tub to unwind in after a long day!
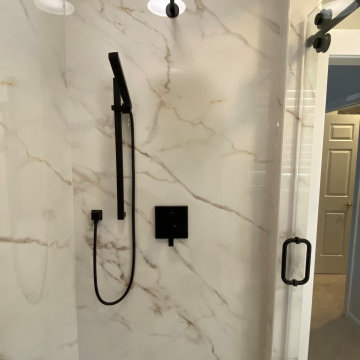
Large format porcelain master bathroom remodel
Пример оригинального дизайна: большой главный совмещенный санузел с плоскими фасадами, белыми фасадами, отдельно стоящей ванной, душем в нише, раздельным унитазом, керамогранитной плиткой, бежевыми стенами, полом из керамогранита, врезной раковиной, столешницей из плитки, душем с раздвижными дверями, тумбой под две раковины и встроенной тумбой
Пример оригинального дизайна: большой главный совмещенный санузел с плоскими фасадами, белыми фасадами, отдельно стоящей ванной, душем в нише, раздельным унитазом, керамогранитной плиткой, бежевыми стенами, полом из керамогранита, врезной раковиной, столешницей из плитки, душем с раздвижными дверями, тумбой под две раковины и встроенной тумбой

Идея дизайна: маленький совмещенный санузел в стиле модернизм с плоскими фасадами, синими фасадами, душем в нише, белой плиткой, плиткой под дерево, белыми стенами, душевой кабиной, монолитной раковиной, столешницей из искусственного камня, коричневым полом, душем с раздвижными дверями, синей столешницей, тумбой под одну раковину, подвесной тумбой и многоуровневым потолком для на участке и в саду
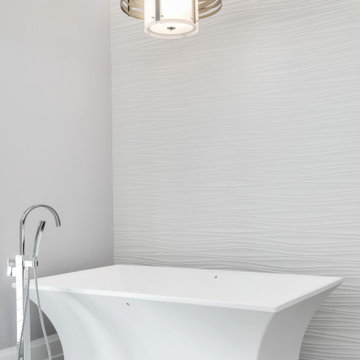
Стильный дизайн: большой главный совмещенный санузел в современном стиле с плоскими фасадами, белыми фасадами, отдельно стоящей ванной, душем в нише, унитазом-моноблоком, белой плиткой, керамогранитной плиткой, серыми стенами, полом из керамогранита, врезной раковиной, столешницей из искусственного кварца, серым полом, душем с раздвижными дверями, серой столешницей, тумбой под две раковины и подвесной тумбой - последний тренд

The very large master bedroom and en-suite is created by combining two former large rooms.
The new space available offers the opportunity to create an original layout where a cube pod separate bedroom and bathroom areas in an open plan layout. The pod, treated with luxurious morrocan Tadelakt plaster houses the walk-in wardrobe as well as the shower and the toilet.
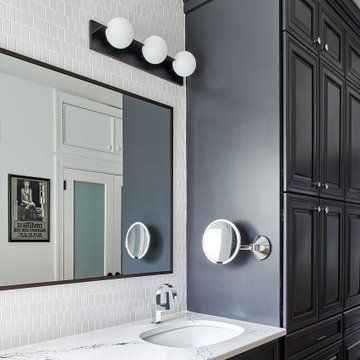
In this bathroom reno in the Fairmount section of Philadelphia, highly functional vanity cabinets were already doing a great job of meeting the homeowner’s storage needs. It’s just that they were a dated dark brown wood color and a bit scuffed up. These cabinets, coupled with frosted closet doors on the opposite wall, made for a luxe washing and dressing area in the homeowner’s en suite bathroom. So why spend money and create waste replacing these elements when we can refresh them? A charcoal paint and new chrome hardware on the cabinets and a fresh white wall paint in the room makes the existing surfaces look good as new. Then, to truly update and brighten the space, we specified new sinks and faucets and bright white picket-shaped tile to be installed up to the ceiling. The quartz countertop has a stunning black vein running across the white surface and special care was taken to template this top so that the most striking part of the veining would be visible between the sinks on this double vanity. A header above the mirror that hid a fluorescent light tube was demolished to allow the ceiling to soar and we instead installed stylish linear vanity lights and a large black framed mirror. David Bowie vintage poster is reflected in mirror.
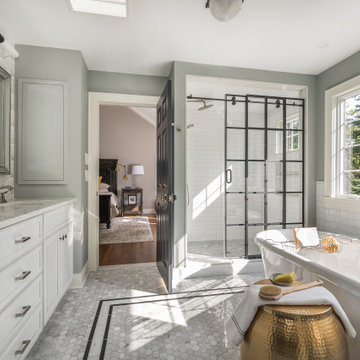
This primary en suite bath by Galaxy Building features a deep soaking tub, large shower, toilet compartment, custom vanity, skylight and tiled wall/backsplash. In House Photography

this home is a unique blend of a transitional exterior and a contemporary interior
Источник вдохновения для домашнего уюта: главный совмещенный санузел среднего размера в современном стиле с плоскими фасадами, светлыми деревянными фасадами, отдельно стоящей ванной, открытым душем, унитазом-моноблоком, серой плиткой, керамогранитной плиткой, белыми стенами, полом из керамогранита, настольной раковиной, столешницей из искусственного кварца, белым полом, душем с раздвижными дверями, белой столешницей, тумбой под две раковины, напольной тумбой и многоуровневым потолком
Источник вдохновения для домашнего уюта: главный совмещенный санузел среднего размера в современном стиле с плоскими фасадами, светлыми деревянными фасадами, отдельно стоящей ванной, открытым душем, унитазом-моноблоком, серой плиткой, керамогранитной плиткой, белыми стенами, полом из керамогранита, настольной раковиной, столешницей из искусственного кварца, белым полом, душем с раздвижными дверями, белой столешницей, тумбой под две раковины, напольной тумбой и многоуровневым потолком
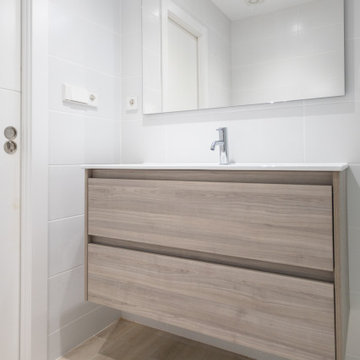
La parte inferior del cuarto de baño la ocupa un mueble con dos cajones. Así se puede mantener la estancia perfectamente organizada.
На фото: главный совмещенный санузел среднего размера в стиле модернизм с плоскими фасадами, фасадами цвета дерева среднего тона, душем без бортиков, унитазом-моноблоком, серой плиткой, керамической плиткой, полом из керамической плитки, раковиной с несколькими смесителями, коричневым полом, душем с раздвижными дверями, белой столешницей, тумбой под одну раковину и подвесной тумбой
На фото: главный совмещенный санузел среднего размера в стиле модернизм с плоскими фасадами, фасадами цвета дерева среднего тона, душем без бортиков, унитазом-моноблоком, серой плиткой, керамической плиткой, полом из керамической плитки, раковиной с несколькими смесителями, коричневым полом, душем с раздвижными дверями, белой столешницей, тумбой под одну раковину и подвесной тумбой
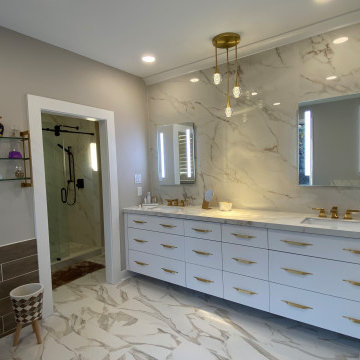
Large format porcelain master bathroom remodel
Свежая идея для дизайна: большой главный совмещенный санузел с плоскими фасадами, белыми фасадами, отдельно стоящей ванной, душем в нише, раздельным унитазом, керамогранитной плиткой, бежевыми стенами, полом из керамогранита, врезной раковиной, столешницей из плитки, душем с раздвижными дверями, тумбой под две раковины и встроенной тумбой - отличное фото интерьера
Свежая идея для дизайна: большой главный совмещенный санузел с плоскими фасадами, белыми фасадами, отдельно стоящей ванной, душем в нише, раздельным унитазом, керамогранитной плиткой, бежевыми стенами, полом из керамогранита, врезной раковиной, столешницей из плитки, душем с раздвижными дверями, тумбой под две раковины и встроенной тумбой - отличное фото интерьера
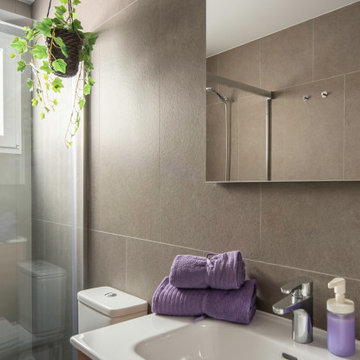
Baño
Идея дизайна: маленький совмещенный санузел в современном стиле с фасадами с выступающей филенкой, белыми фасадами, душем без бортиков, унитазом-моноблоком, серой плиткой, керамической плиткой, серыми стенами, полом из керамогранита, подвесной раковиной, столешницей из плитки, серым полом, душем с раздвижными дверями, белой столешницей, тумбой под одну раковину и подвесной тумбой для на участке и в саду
Идея дизайна: маленький совмещенный санузел в современном стиле с фасадами с выступающей филенкой, белыми фасадами, душем без бортиков, унитазом-моноблоком, серой плиткой, керамической плиткой, серыми стенами, полом из керамогранита, подвесной раковиной, столешницей из плитки, серым полом, душем с раздвижными дверями, белой столешницей, тумбой под одну раковину и подвесной тумбой для на участке и в саду

Стильный дизайн: главный совмещенный санузел среднего размера в стиле кантри с фасадами в стиле шейкер, фасадами цвета дерева среднего тона, отдельно стоящей ванной, угловым душем, раздельным унитазом, желтыми стенами, полом из мозаичной плитки, монолитной раковиной, столешницей из кварцита, серым полом, душем с раздвижными дверями, белой столешницей, тумбой под две раковины и напольной тумбой - последний тренд
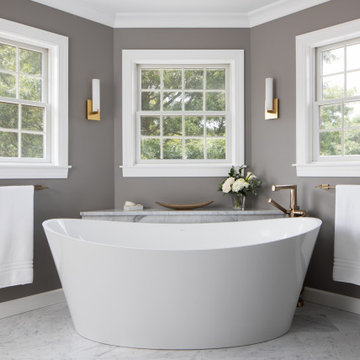
Beautiful relaxing freestanding tub surrounded by luxurious elements such as Carrera marble tile flooring and brushed gold bath filler. Our favorite feature is the custom functional ledge below the window!

While the majority of APD designs are created to meet the specific and unique needs of the client, this whole home remodel was completed in partnership with Black Sheep Construction as a high end house flip. From space planning to cabinet design, finishes to fixtures, appliances to plumbing, cabinet finish to hardware, paint to stone, siding to roofing; Amy created a design plan within the contractor’s remodel budget focusing on the details that would be important to the future home owner. What was a single story house that had fallen out of repair became a stunning Pacific Northwest modern lodge nestled in the woods!
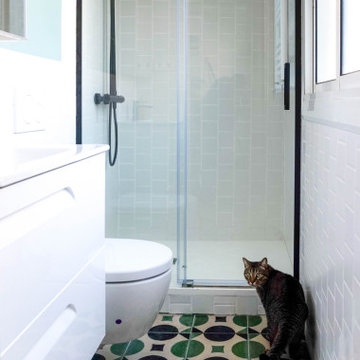
La pieza estrella del baño fue la baldosa hidráulica de colores llamativos, formas actualizadas y fabricación artesanal, nos enamoró poder ver todo el proceso de fabricación de cada pieza, un verdadero arte.
El resto del baño tenía que ser blanco para ganar toda la luminosidad que se pudiera, pero estaba claro que no podía escaparse de un toque de textura con estas clásicas baldosas cuadradas dispuestas en vertical, toda una grata sorpresa para nuestro cliente que confió en nuestro criterio!

Hall bath for overnight guest to use. Bold black and white design, with free standing vanity and graphic black and white tile floors.
Идея дизайна: совмещенный санузел среднего размера в стиле неоклассика (современная классика) с фасадами в стиле шейкер, накладной ванной, двойным душем, унитазом-моноблоком, керамической плиткой, белыми стенами, полом из керамической плитки, врезной раковиной, столешницей из искусственного кварца, душем с раздвижными дверями, белой столешницей, тумбой под одну раковину и напольной тумбой
Идея дизайна: совмещенный санузел среднего размера в стиле неоклассика (современная классика) с фасадами в стиле шейкер, накладной ванной, двойным душем, унитазом-моноблоком, керамической плиткой, белыми стенами, полом из керамической плитки, врезной раковиной, столешницей из искусственного кварца, душем с раздвижными дверями, белой столешницей, тумбой под одну раковину и напольной тумбой

На фото: огромный главный совмещенный санузел в современном стиле с белыми фасадами, отдельно стоящей ванной, белыми стенами, полом из керамической плитки, столешницей из искусственного камня, белой столешницей, тумбой под две раковины, плоскими фасадами, врезной раковиной, подвесной тумбой, раздельным унитазом, бежевой плиткой, керамической плиткой, бежевым полом, душем с раздвижными дверями и душем в нише с

This recent installation is a design by Aron from our Worthing showroom and was installed by our fitting team in the Goring area of Worthing. This installation is comprised of a cloakroom and a bathroom with both using the same furniture and some of the same features.
Санузел с унитазом с душем с раздвижными дверями – фото дизайна интерьера
1