Санузел с розовыми стенами и душем с распашными дверями – фото дизайна интерьера
Сортировать:
Бюджет
Сортировать:Популярное за сегодня
1 - 20 из 737 фото
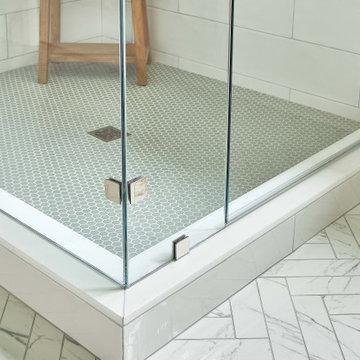
Builder: Watershed Builder
Photography: Michael Blevins
A secondary bathroom for a sweet young girl in Charlotte with navy blue vanity, white quartz countertop, gold hardware, gold accent mirror and hexagon porcelain tile.

Пример оригинального дизайна: детская ванная комната среднего размера в стиле неоклассика (современная классика) с фасадами в стиле шейкер, белыми фасадами, отдельно стоящей ванной, открытым душем, унитазом-моноблоком, разноцветной плиткой, мраморной плиткой, розовыми стенами, полом из керамической плитки, накладной раковиной, столешницей из кварцита, разноцветным полом, душем с распашными дверями, разноцветной столешницей, сиденьем для душа, тумбой под одну раковину, встроенной тумбой и обоями на стенах

На фото: детская ванная комната среднего размера в стиле неоклассика (современная классика) с фасадами с утопленной филенкой, серыми фасадами, ванной в нише, душем над ванной, раздельным унитазом, белой плиткой, керамической плиткой, розовыми стенами, мраморным полом, врезной раковиной, столешницей из искусственного кварца, разноцветным полом, душем с распашными дверями, белой столешницей, тумбой под две раковины и встроенной тумбой с

A grade II listed Georgian property in Pembrokeshire with a contemporary and colourful interior.
На фото: главная ванная комната среднего размера в современном стиле с разноцветной плиткой, керамической плиткой, розовыми стенами, полом из керамогранита, подвесной раковиной, разноцветным полом, душем с распашными дверями и тумбой под одну раковину
На фото: главная ванная комната среднего размера в современном стиле с разноцветной плиткой, керамической плиткой, розовыми стенами, полом из керамогранита, подвесной раковиной, разноцветным полом, душем с распашными дверями и тумбой под одну раковину

A complete re-fit was performed in the bathroom, re-working the layout to create an efficient use of a small bathroom space.
The design features a stunning light pink onyx marble to the walls, floors & ceiling. Taking advantage of onyx's transparent qualities, hidden lighting was installed above the ceiling slabs, to create a warm glow to the ceiling. This creates an illusion of space, with the added bonus of a relaxing place to end the day.
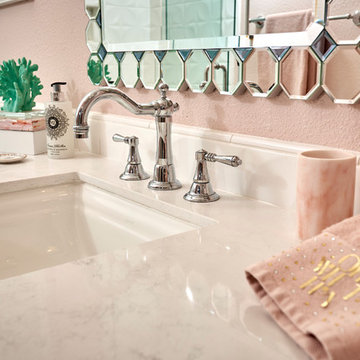
Soft gray and pink with coastal style elements. Wood tile floor and white and gray shower. We expanded the bathroom footprint to add a makeup vanity area.

Floor to ceiling bold marble tiles 24x24 in size.
We created an area rug effect with tile under the tub and shower that seamlessly meets the concrete porcelein floor tile, also 24x24 in size.
We love this freestanding tub and hidden horizontal shower niche.
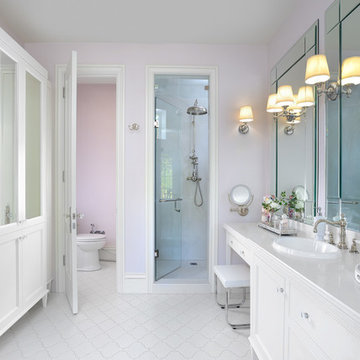
Стильный дизайн: большой главный совмещенный санузел в классическом стиле с белыми фасадами, розовыми стенами, накладной раковиной, белым полом, фасадами в стиле шейкер, отдельно стоящей ванной, унитазом-моноблоком, столешницей из кварцита, душем в нише и душем с распашными дверями - последний тренд
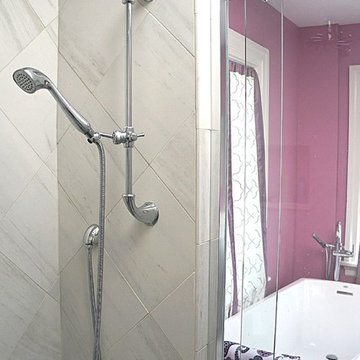
This stately Haverford home was a great investment for the clients — who call themselves serial longterm flippers. After purchase, they renovated the kitchen to better accommodate entertaining and cooking holiday feasts for large family gatherings.
They took an awkward open master bath and remade it into his-and-hers baths, joined by a shower between the two. Enclosing the bathroom areas created a large dressing area with copious closets between the master bedroom and the reconfigured bath.
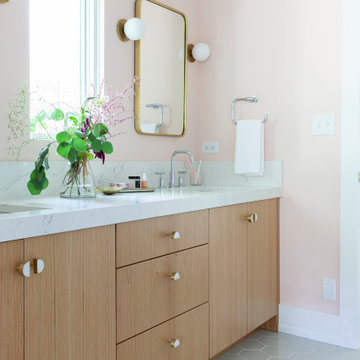
Free ebook, Creating the Ideal Kitchen. DOWNLOAD NOW
Designed by: Susan Klimala, CKD, CBD
Photography by: LOMA Studios
For more information on kitchen and bath design ideas go to: www.kitchenstudio-ge.com
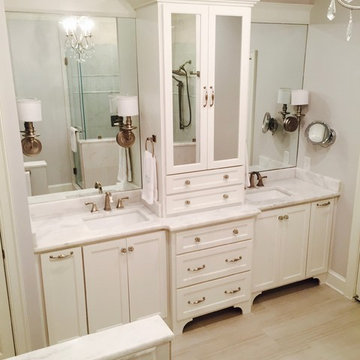
Идея дизайна: главная ванная комната среднего размера в стиле неоклассика (современная классика) с фасадами с утопленной филенкой, белыми фасадами, душем в нише, белой плиткой, плиткой мозаикой, розовыми стенами, светлым паркетным полом, врезной раковиной, мраморной столешницей, бежевым полом, душем с распашными дверями, накладной ванной и унитазом-моноблоком

This master en-suite is accessed via a few steps from the bedroom, so the perspective on the space was a tricky one when it came to design. With lots of natural light, the brief was to keep the space fresh and clean, but also relaxing and sumptuous. Previously, the space was fragmented and was in need of a cohesive design. By placing the shower in the eaves at one end and the bath at the other, it gave a sense of balance and flow to the space. This is truly a beautiful space that feels calm and collected when you walk in – the perfect antidote to the hustle and bustle of modern life.
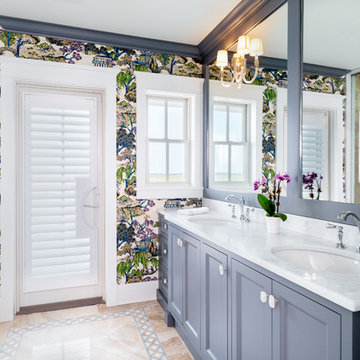
Свежая идея для дизайна: большая главная ванная комната в морском стиле с фасадами с утопленной филенкой, серыми фасадами, душевой комнатой, бежевой плиткой, мраморной плиткой, розовыми стенами, мраморным полом, врезной раковиной, мраморной столешницей, разноцветным полом, душем с распашными дверями и желтой столешницей - отличное фото интерьера

Builder: AVB Inc.
Interior Design: Vision Interiors by Visbeen
Photographer: Ashley Avila Photography
The Holloway blends the recent revival of mid-century aesthetics with the timelessness of a country farmhouse. Each façade features playfully arranged windows tucked under steeply pitched gables. Natural wood lapped siding emphasizes this homes more modern elements, while classic white board & batten covers the core of this house. A rustic stone water table wraps around the base and contours down into the rear view-out terrace.
Inside, a wide hallway connects the foyer to the den and living spaces through smooth case-less openings. Featuring a grey stone fireplace, tall windows, and vaulted wood ceiling, the living room bridges between the kitchen and den. The kitchen picks up some mid-century through the use of flat-faced upper and lower cabinets with chrome pulls. Richly toned wood chairs and table cap off the dining room, which is surrounded by windows on three sides. The grand staircase, to the left, is viewable from the outside through a set of giant casement windows on the upper landing. A spacious master suite is situated off of this upper landing. Featuring separate closets, a tiled bath with tub and shower, this suite has a perfect view out to the rear yard through the bedrooms rear windows. All the way upstairs, and to the right of the staircase, is four separate bedrooms. Downstairs, under the master suite, is a gymnasium. This gymnasium is connected to the outdoors through an overhead door and is perfect for athletic activities or storing a boat during cold months. The lower level also features a living room with view out windows and a private guest suite.

Chris Snook
На фото: главная ванная комната в стиле лофт с серыми фасадами, душем без бортиков, инсталляцией, розовой плиткой, розовыми стенами, полом из известняка, столешницей из известняка, черным полом, душем с распашными дверями и черной столешницей с
На фото: главная ванная комната в стиле лофт с серыми фасадами, душем без бортиков, инсталляцией, розовой плиткой, розовыми стенами, полом из известняка, столешницей из известняка, черным полом, душем с распашными дверями и черной столешницей с
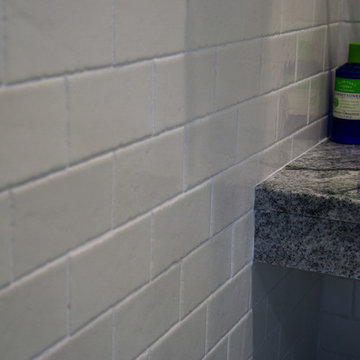
Идея дизайна: ванная комната среднего размера в стиле неоклассика (современная классика) с белыми фасадами, угловым душем, розовыми стенами, врезной раковиной, столешницей из гранита, полом из керамической плитки, фасадами с утопленной филенкой, унитазом-моноблоком, белой плиткой, плиткой кабанчик, душевой кабиной, душем с распашными дверями и разноцветной столешницей

Пример оригинального дизайна: большая главная ванная комната в стиле фьюжн с белыми фасадами, ванной в нише, угловым душем, розовой плиткой, плиткой мозаикой, розовыми стенами, полом из мозаичной плитки, врезной раковиной, столешницей из искусственного камня, розовым полом, душем с распашными дверями и фасадами с утопленной филенкой

Источник вдохновения для домашнего уюта: главная ванная комната среднего размера в стиле фьюжн с бежевыми фасадами, полновстраиваемой ванной, душем над ванной, инсталляцией, белой плиткой, оранжевой плиткой, красной плиткой, керамической плиткой, розовыми стенами, темным паркетным полом, настольной раковиной, столешницей из дерева, коричневым полом, душем с распашными дверями, коричневой столешницей, тумбой под две раковины, напольной тумбой и плоскими фасадами

The pattern on his cement tile was a challenge to lay out but the extra time spent was well worth it!
Идея дизайна: маленькая детская ванная комната в стиле ретро с плоскими фасадами, светлыми деревянными фасадами, ванной в нише, душем над ванной, унитазом-моноблоком, черно-белой плиткой, цементной плиткой, розовыми стенами, полом из керамической плитки, монолитной раковиной, столешницей из искусственного кварца, черным полом, душем с распашными дверями, белой столешницей, нишей, тумбой под две раковины и напольной тумбой для на участке и в саду
Идея дизайна: маленькая детская ванная комната в стиле ретро с плоскими фасадами, светлыми деревянными фасадами, ванной в нише, душем над ванной, унитазом-моноблоком, черно-белой плиткой, цементной плиткой, розовыми стенами, полом из керамической плитки, монолитной раковиной, столешницей из искусственного кварца, черным полом, душем с распашными дверями, белой столешницей, нишей, тумбой под две раковины и напольной тумбой для на участке и в саду
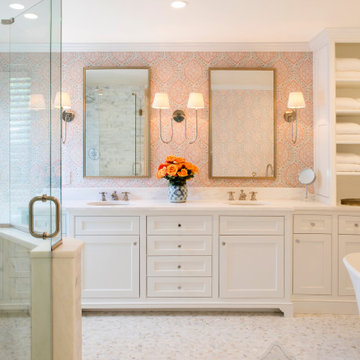
На фото: большая главная ванная комната в классическом стиле с фасадами с декоративным кантом, белыми фасадами, отдельно стоящей ванной, открытым душем, раздельным унитазом, белой плиткой, мраморной плиткой, розовыми стенами, мраморным полом, врезной раковиной, столешницей из кварцита, серым полом, душем с распашными дверями и белой столешницей с
Санузел с розовыми стенами и душем с распашными дверями – фото дизайна интерьера
1

