Санузел с душем и разноцветными стенами – фото дизайна интерьера
Сортировать:
Бюджет
Сортировать:Популярное за сегодня
1 - 20 из 9 068 фото

Reconfiguration of a dilapidated bathroom and separate toilet in a Victorian house in Walthamstow village.
The original toilet was situated straight off of the landing space and lacked any privacy as it opened onto the landing. The original bathroom was separate from the WC with the entrance at the end of the landing. To get to the rear bedroom meant passing through the bathroom which was not ideal. The layout was reconfigured to create a family bathroom which incorporated a walk-in shower where the original toilet had been and freestanding bath under a large sash window. The new bathroom is slightly slimmer than the original this is to create a short corridor leading to the rear bedroom.
The ceiling was removed and the joists exposed to create the feeling of a larger space. A rooflight sits above the walk-in shower and the room is flooded with natural daylight. Hanging plants are hung from the exposed beams bringing nature and a feeling of calm tranquility into the space.

The clients wants a tile that looked like ink, which resulted in them choosing stunning navy blue tiles which had a very long lead time so the project was scheduled around the arrival of the tiles. Our designer also designed the tiles to be laid in a diamond pattern and to run seamlessly into the 6×6 tiles above which is an amazing feature to the space. The other main feature of the design was the arch mirrors which extended above the picture rail, accentuate the high of the ceiling and reflecting the pendant in the centre of the room. The bathroom also features a beautiful custom-made navy blue vanity to match the tiles with an abundance of storage for the client’s children, a curvaceous freestanding bath, which the navy tiles are the perfect backdrop to as well as a luxurious open shower.

Пример оригинального дизайна: ванная комната в морском стиле с плоскими фасадами, зелеными фасадами, ванной в нише, душем над ванной, раздельным унитазом, плиткой кабанчик, разноцветными стенами, полом из мозаичной плитки, душевой кабиной, врезной раковиной, столешницей из искусственного кварца, черным полом, душем с раздвижными дверями, разноцветной столешницей, тумбой под одну раковину, встроенной тумбой и обоями на стенах
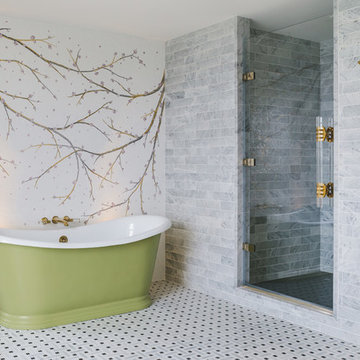
This lovely Regency building is in a magnificent setting with fabulous sea views. The Regents were influenced by Classical Greece as well as cultures from further afield including China, India and Egypt. Our brief was to preserve and cherish the original elements of the building, while making a feature of our client’s impressive art collection. Where items are fixed (such as the kitchen and bathrooms) we used traditional styles that are sympathetic to the Regency era. Where items are freestanding or easy to move, then we used contemporary furniture & fittings that complemented the artwork. The colours from the artwork inspired us to create a flow from one room to the next and each room was carefully considered for its’ use and it’s aspect. We commissioned some incredibly talented artisans to create bespoke mosaics, furniture and ceramic features which all made an amazing contribution to the building’s narrative.
Brett Charles Photography
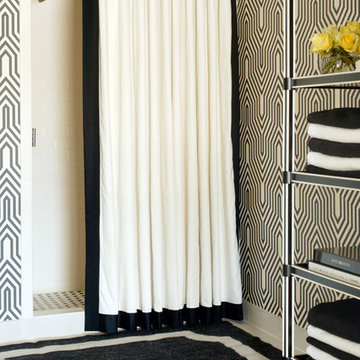
Пример оригинального дизайна: ванная комната среднего размера в стиле неоклассика (современная классика) с душем в нише, разноцветными стенами и черно-белой плиткой

Источник вдохновения для домашнего уюта: маленькая главная ванная комната: освещение в современном стиле с плоскими фасадами, фасадами цвета дерева среднего тона, душем в нише, инсталляцией, разноцветной плиткой, керамогранитной плиткой, разноцветными стенами, полом из керамогранита, настольной раковиной, столешницей терраццо, разноцветным полом, душем с раздвижными дверями, белой столешницей, тумбой под одну раковину и напольной тумбой для на участке и в саду

A blue pinstripe of tile carries the line of the tile wainscot through the shower while the original tub pairs with new, yet classic plumbing fixtures.

White and grey tile colors remind you of this luxurious bathroom’s foggy Bay Area location, and the silver finish in the shower tones in. Add a black metal window frame and black metal hardware on the cabinets for a callback to the farmhouse style. Vertical light fixtures either side of the mirror make for perfect balance when shaving or applying make-up. The bow-fronted warm wood custom vanity with a single-piece countertop also forms the shower wall. This corner shower is enclosed with glass to protect from the luxurious rain shower head and handheld wand splash. A niche puts storage at the right height, with an operable window for fresh air and natural light creating the perfect spot to keep a clean towel and washcloth handy. Oversized floor tiles outside the shower echo the smaller floor tiles inside, grounding the space. All the details are just right.
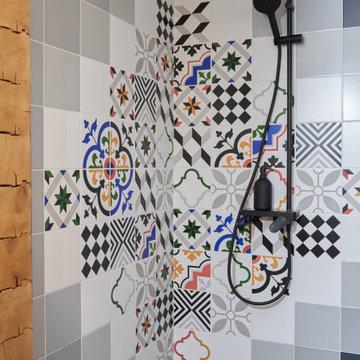
Свежая идея для дизайна: маленькая главная ванная комната в восточном стиле с душем в нише, разноцветной плиткой, керамической плиткой, разноцветными стенами, полом из керамогранита, серым полом, открытым душем и деревянными стенами для на участке и в саду - отличное фото интерьера

For the bathroom, we went for a moody and classic look. Sticking with a black and white color palette, we have chosen a classic subway tile for the shower walls and a black and white hex for the bathroom floor. The black vanity and floral wallpaper brought some emotion into the space and adding the champagne brass plumbing fixtures and brass mirror was the perfect pop.

Il bagno un luogo dove rilassarsi e ricaricare le proprie energie. Materiali naturali come il legno per il mobile e un tema Jungle per la carta da parati in bianco e nero posata dietro al mobile. Uno specchio "tondo" per accentuare l'armonia e ingrandire l'ambiente. Il mobile è di Cerasa mentre la lampada in gesso che illumina l'ambiente è di Sforzin illuminazione.
Foto di Simone Marulli

Custom bath. Wood ceiling. Round circle window.
.
.
#payneandpayne #homebuilder #custombuild #remodeledbathroom #custombathroom #ohiocustomhomes #dreamhome #nahb #buildersofinsta #beforeandafter #huntingvalley #clevelandbuilders #AtHomeCLE .
.?@paulceroky

Идея дизайна: главная ванная комната в стиле неоклассика (современная классика) с фасадами в стиле шейкер, фасадами цвета дерева среднего тона, душем без бортиков, разноцветными стенами, мраморным полом, настольной раковиной, столешницей из искусственного кварца, открытым душем, белой столешницей, тумбой под две раковины и подвесной тумбой

Download our free ebook, Creating the Ideal Kitchen. DOWNLOAD NOW
This client came to us in a bit of a panic when she realized that she really wanted her bathroom to be updated by March 1st due to having 2 daughters getting married in the spring and one graduating. We were only about 5 months out from that date, but decided we were up for the challenge.
The beautiful historical home was built in 1896 by an ornithologist (bird expert), so we took our cues from that as a starting point. The flooring is a vintage basket weave of marble and limestone, the shower walls of the tub shower conversion are clad in subway tile with a vintage feel. The lighting, mirror and plumbing fixtures all have a vintage vibe that feels both fitting and up to date. To give a little of an eclectic feel, we chose a custom green paint color for the linen cabinet, mushroom paint for the ship lap paneling that clads the walls and selected a vintage mirror that ties in the color from the existing door trim. We utilized some antique trim from the home for the wainscot cap for more vintage flavor.
The drama in the bathroom comes from the wallpaper and custom shower curtain, both in William Morris’s iconic “Strawberry Thief” print that tells the story of thrushes stealing fruit, so fitting for the home’s history. There is a lot of this pattern in a very small space, so we were careful to make sure the pattern on the wallpaper and shower curtain aligned.
A sweet little bird tie back for the shower curtain completes the story...
Designed by: Susan Klimala, CKD, CBD
Photography by: Michael Kaskel
For more information on kitchen and bath design ideas go to: www.kitchenstudio-ge.com
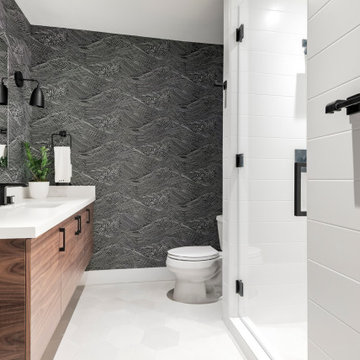
Источник вдохновения для домашнего уюта: большая ванная комната в современном стиле с плоскими фасадами, фасадами цвета дерева среднего тона, душем в нише, раздельным унитазом, разноцветными стенами, душевой кабиной, врезной раковиной, белым полом, душем с распашными дверями, подвесной тумбой, обоями на стенах, серой плиткой, белой столешницей и тумбой под одну раковину

This penthouse in an industrial warehouse pairs old and new for versatility, function, and beauty. The master bath features dual sinks, cyan blue and dark blue fish scale tile from sink to ceiling between mirrors, and a grey floating vanity. Reflected in the mirrors is the large glass enclosed shower.

Свежая идея для дизайна: главная ванная комната в морском стиле с фасадами с утопленной филенкой, белыми фасадами, душем в нише, серой плиткой, белой плиткой, мраморной плиткой, разноцветными стенами, врезной раковиной, мраморной столешницей, разноцветным полом, душем с распашными дверями, серой столешницей, нишей, сиденьем для душа, тумбой под две раковины, встроенной тумбой, потолком с обоями и обоями на стенах - отличное фото интерьера
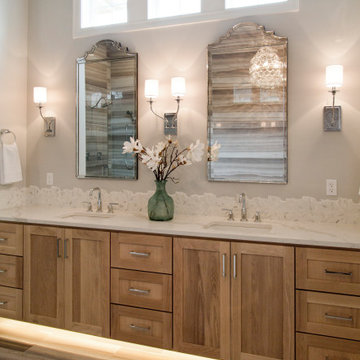
Стильный дизайн: большая главная ванная комната с фасадами с утопленной филенкой, фасадами цвета дерева среднего тона, отдельно стоящей ванной, угловым душем, разноцветной плиткой, керамической плиткой, разноцветными стенами, полом из керамической плитки, врезной раковиной, разноцветным полом, душем с распашными дверями, белой столешницей, тумбой под две раковины и встроенной тумбой - последний тренд

На фото: большой главный совмещенный санузел в классическом стиле с фасадами с утопленной филенкой, искусственно-состаренными фасадами, отдельно стоящей ванной, двойным душем, унитазом-моноблоком, разноцветной плиткой, мраморной плиткой, разноцветными стенами, мраморным полом, врезной раковиной, столешницей из кварцита, разноцветным полом, душем с распашными дверями, разноцветной столешницей, тумбой под две раковины, встроенной тумбой, сводчатым потолком и обоями на стенах с
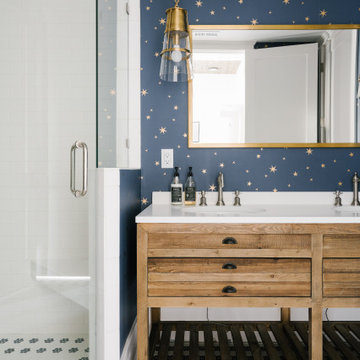
House of Jade Interiors. Custom home basement bathroom.
На фото: детская ванная комната в стиле неоклассика (современная классика) с плоскими фасадами, фасадами цвета дерева среднего тона, угловым душем, белой плиткой, плиткой кабанчик, разноцветными стенами, врезной раковиной, белым полом, душем с распашными дверями и белой столешницей
На фото: детская ванная комната в стиле неоклассика (современная классика) с плоскими фасадами, фасадами цвета дерева среднего тона, угловым душем, белой плиткой, плиткой кабанчик, разноцветными стенами, врезной раковиной, белым полом, душем с распашными дверями и белой столешницей
Санузел с душем и разноцветными стенами – фото дизайна интерьера
1

