Санузел с деревянными стенами – фото дизайна интерьера
Сортировать:
Бюджет
Сортировать:Популярное за сегодня
141 - 160 из 1 758 фото
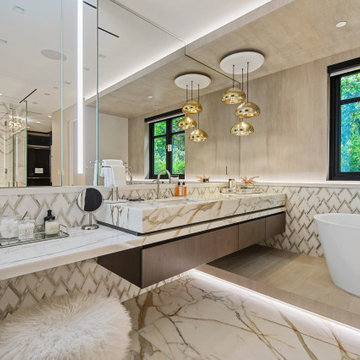
Свежая идея для дизайна: главная ванная комната в современном стиле с плоскими фасадами, фасадами цвета дерева среднего тона, отдельно стоящей ванной, душем в нише, врезной раковиной, душем с распашными дверями, разноцветной столешницей, тумбой под одну раковину, подвесной тумбой и деревянными стенами - отличное фото интерьера
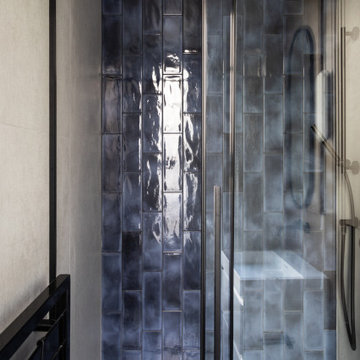
На фото: ванная комната среднего размера, в белых тонах с отделкой деревом в современном стиле с белыми фасадами, душевой комнатой, инсталляцией, синей плиткой, коричневыми стенами, светлым паркетным полом, душевой кабиной, настольной раковиной, душем с раздвижными дверями, белой столешницей, тумбой под одну раковину, подвесной тумбой и деревянными стенами
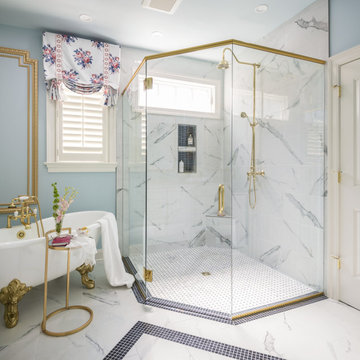
Victorian inspired primary bathroom remodel.
На фото: большая главная ванная комната в викторианском стиле с фасадами с выступающей филенкой, белыми фасадами, столешницей из искусственного кварца, тумбой под две раковины, напольной тумбой, ванной на ножках, душем без бортиков, унитазом-моноблоком, белой плиткой, керамогранитной плиткой, серыми стенами, полом из керамогранита, врезной раковиной, белым полом, душем с распашными дверями, белой столешницей, нишей и деревянными стенами
На фото: большая главная ванная комната в викторианском стиле с фасадами с выступающей филенкой, белыми фасадами, столешницей из искусственного кварца, тумбой под две раковины, напольной тумбой, ванной на ножках, душем без бортиков, унитазом-моноблоком, белой плиткой, керамогранитной плиткой, серыми стенами, полом из керамогранита, врезной раковиной, белым полом, душем с распашными дверями, белой столешницей, нишей и деревянными стенами
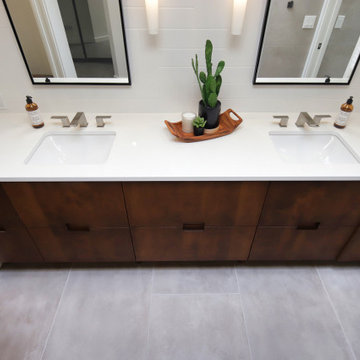
Идея дизайна: главная ванная комната среднего размера в стиле ретро с плоскими фасадами, фасадами цвета дерева среднего тона, душем без бортиков, унитазом-моноблоком, серой плиткой, керамогранитной плиткой, белыми стенами, полом из керамогранита, врезной раковиной, столешницей из искусственного кварца, серым полом, открытым душем, белой столешницей, нишей, тумбой под две раковины, встроенной тумбой и деревянными стенами

На фото: большой туалет в стиле рустика с коричневыми стенами, настольной раковиной, столешницей из дерева, коричневой столешницей и деревянными стенами
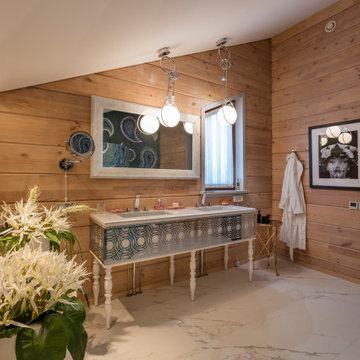
На фото: ванная комната в стиле рустика с белыми фасадами, коричневыми стенами, врезной раковиной, белым полом, белой столешницей, тумбой под две раковины, напольной тумбой, сводчатым потолком и деревянными стенами с

The formal proportions, material consistency, and painstaking craftsmanship in Five Shadows were all deliberately considered to enhance privacy, serenity, and a profound connection to the outdoors.
Architecture by CLB – Jackson, Wyoming – Bozeman, Montana. Interiors by Philip Nimmo Design.

The soaking tub was positioned to capture views of the tree canopy beyond. The vanity mirror floats in the space, exposing glimpses of the shower behind.

Стильный дизайн: туалет в стиле ретро с коричневыми стенами, настольной раковиной, столешницей из оникса, разноцветной столешницей, унитазом-моноблоком, коричневым полом и деревянными стенами - последний тренд
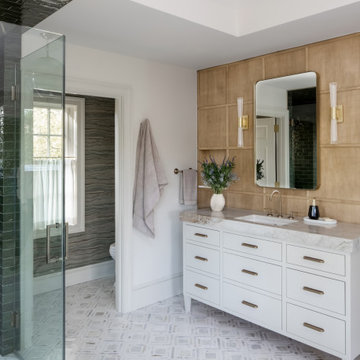
На фото: ванная комната в стиле неоклассика (современная классика) с плоскими фасадами, белыми фасадами, угловым душем, белыми стенами, мраморным полом, врезной раковиной, серым полом, серой столешницей, тумбой под одну раковину, напольной тумбой и деревянными стенами с
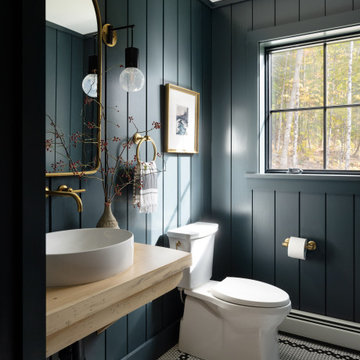
Пример оригинального дизайна: туалет в стиле рустика с зелеными стенами и деревянными стенами

Источник вдохновения для домашнего уюта: маленький главный совмещенный санузел в стиле фьюжн с плоскими фасадами, темными деревянными фасадами, японской ванной, душем над ванной, унитазом-моноблоком, черной плиткой, керамогранитной плиткой, черными стенами, полом из сланца, накладной раковиной, столешницей из искусственного кварца, серым полом, открытым душем, серой столешницей, тумбой под одну раковину, напольной тумбой и деревянными стенами для на участке и в саду

This transformation started with a builder grade bathroom and was expanded into a sauna wet room. With cedar walls and ceiling and a custom cedar bench, the sauna heats the space for a relaxing dry heat experience. The goal of this space was to create a sauna in the secondary bathroom and be as efficient as possible with the space. This bathroom transformed from a standard secondary bathroom to a ergonomic spa without impacting the functionality of the bedroom.
This project was super fun, we were working inside of a guest bedroom, to create a functional, yet expansive bathroom. We started with a standard bathroom layout and by building out into the large guest bedroom that was used as an office, we were able to create enough square footage in the bathroom without detracting from the bedroom aesthetics or function. We worked with the client on her specific requests and put all of the materials into a 3D design to visualize the new space.
Houzz Write Up: https://www.houzz.com/magazine/bathroom-of-the-week-stylish-spa-retreat-with-a-real-sauna-stsetivw-vs~168139419
The layout of the bathroom needed to change to incorporate the larger wet room/sauna. By expanding the room slightly it gave us the needed space to relocate the toilet, the vanity and the entrance to the bathroom allowing for the wet room to have the full length of the new space.
This bathroom includes a cedar sauna room that is incorporated inside of the shower, the custom cedar bench follows the curvature of the room's new layout and a window was added to allow the natural sunlight to come in from the bedroom. The aromatic properties of the cedar are delightful whether it's being used with the dry sauna heat and also when the shower is steaming the space. In the shower are matching porcelain, marble-look tiles, with architectural texture on the shower walls contrasting with the warm, smooth cedar boards. Also, by increasing the depth of the toilet wall, we were able to create useful towel storage without detracting from the room significantly.
This entire project and client was a joy to work with.

This transformation started with a builder grade bathroom and was expanded into a sauna wet room. With cedar walls and ceiling and a custom cedar bench, the sauna heats the space for a relaxing dry heat experience. The goal of this space was to create a sauna in the secondary bathroom and be as efficient as possible with the space. This bathroom transformed from a standard secondary bathroom to a ergonomic spa without impacting the functionality of the bedroom.
This project was super fun, we were working inside of a guest bedroom, to create a functional, yet expansive bathroom. We started with a standard bathroom layout and by building out into the large guest bedroom that was used as an office, we were able to create enough square footage in the bathroom without detracting from the bedroom aesthetics or function. We worked with the client on her specific requests and put all of the materials into a 3D design to visualize the new space.
Houzz Write Up: https://www.houzz.com/magazine/bathroom-of-the-week-stylish-spa-retreat-with-a-real-sauna-stsetivw-vs~168139419
The layout of the bathroom needed to change to incorporate the larger wet room/sauna. By expanding the room slightly it gave us the needed space to relocate the toilet, the vanity and the entrance to the bathroom allowing for the wet room to have the full length of the new space.
This bathroom includes a cedar sauna room that is incorporated inside of the shower, the custom cedar bench follows the curvature of the room's new layout and a window was added to allow the natural sunlight to come in from the bedroom. The aromatic properties of the cedar are delightful whether it's being used with the dry sauna heat and also when the shower is steaming the space. In the shower are matching porcelain, marble-look tiles, with architectural texture on the shower walls contrasting with the warm, smooth cedar boards. Also, by increasing the depth of the toilet wall, we were able to create useful towel storage without detracting from the room significantly.
This entire project and client was a joy to work with.
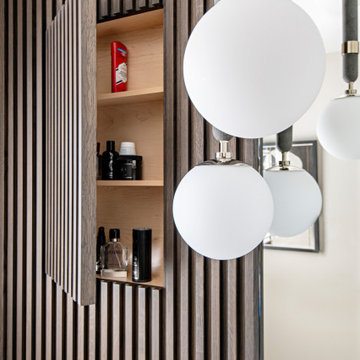
Fresh and Modern bathroom design with a feature wall with wood slats and modern hanging pendants and black fixtures.
Стильный дизайн: ванная комната среднего размера в современном стиле с серыми фасадами, унитазом-моноблоком, белой плиткой, керамической плиткой, белыми стенами, полом из керамической плитки, врезной раковиной, столешницей из искусственного кварца, серым полом, белой столешницей, тумбой под одну раковину и деревянными стенами - последний тренд
Стильный дизайн: ванная комната среднего размера в современном стиле с серыми фасадами, унитазом-моноблоком, белой плиткой, керамической плиткой, белыми стенами, полом из керамической плитки, врезной раковиной, столешницей из искусственного кварца, серым полом, белой столешницей, тумбой под одну раковину и деревянными стенами - последний тренд

Стильный дизайн: главный совмещенный санузел в стиле ретро с плоскими фасадами, фасадами цвета дерева среднего тона, отдельно стоящей ванной, душем без бортиков, унитазом-моноблоком, белой плиткой, керамогранитной плиткой, серыми стенами, полом из керамической плитки, накладной раковиной, столешницей из искусственного кварца, серым полом, открытым душем, белой столешницей, тумбой под две раковины и деревянными стенами - последний тренд

warm modern masculine primary suite
Пример оригинального дизайна: большая ванная комната в современном стиле с плоскими фасадами, коричневыми фасадами, отдельно стоящей ванной, душем в нише, биде, бежевой плиткой, керамической плиткой, белыми стенами, полом из керамогранита, врезной раковиной, столешницей из талькохлорита, черным полом, открытым душем, черной столешницей, сиденьем для душа, тумбой под две раковины, подвесной тумбой, сводчатым потолком и деревянными стенами
Пример оригинального дизайна: большая ванная комната в современном стиле с плоскими фасадами, коричневыми фасадами, отдельно стоящей ванной, душем в нише, биде, бежевой плиткой, керамической плиткой, белыми стенами, полом из керамогранита, врезной раковиной, столешницей из талькохлорита, черным полом, открытым душем, черной столешницей, сиденьем для душа, тумбой под две раковины, подвесной тумбой, сводчатым потолком и деревянными стенами
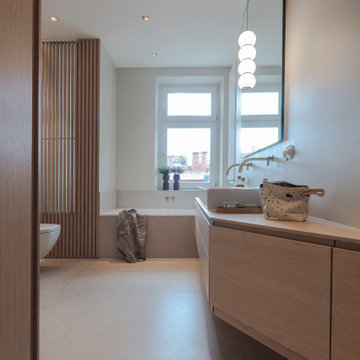
Пример оригинального дизайна: большая главная, серо-белая ванная комната в стиле модернизм с плоскими фасадами, светлыми деревянными фасадами, накладной ванной, душем без бортиков, раздельным унитазом, бежевой плиткой, керамической плиткой, серыми стенами, полом из галечной плитки, настольной раковиной, столешницей из дерева, бежевым полом, открытым душем, тумбой под две раковины, подвесной тумбой и деревянными стенами

На фото: ванная комната в стиле неоклассика (современная классика) с фасадами с утопленной филенкой, серыми фасадами, душем в нише, синей плиткой, белыми стенами, врезной раковиной, столешницей из искусственного кварца, разноцветным полом, душем с раздвижными дверями, белой столешницей, тумбой под одну раковину, встроенной тумбой, деревянными стенами и душевой кабиной
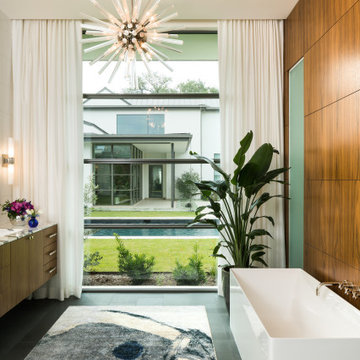
Стильный дизайн: главная ванная комната в современном стиле с плоскими фасадами, фасадами цвета дерева среднего тона, отдельно стоящей ванной, мраморной столешницей, серым полом, подвесной тумбой и деревянными стенами - последний тренд
Санузел с деревянными стенами – фото дизайна интерьера
8

