Санузел с белой плиткой и деревянным потолком – фото дизайна интерьера
Сортировать:
Бюджет
Сортировать:Популярное за сегодня
1 - 20 из 480 фото

Photos by Tina Witherspoon.
Пример оригинального дизайна: маленькая ванная комната в стиле ретро с плоскими фасадами, темными деревянными фасадами, угловой ванной, душем без бортиков, унитазом-моноблоком, белой плиткой, керамической плиткой, полом из сланца, душевой кабиной, врезной раковиной, столешницей из искусственного кварца, черным полом, душем с распашными дверями, белой столешницей, тумбой под две раковины, подвесной тумбой и деревянным потолком для на участке и в саду
Пример оригинального дизайна: маленькая ванная комната в стиле ретро с плоскими фасадами, темными деревянными фасадами, угловой ванной, душем без бортиков, унитазом-моноблоком, белой плиткой, керамической плиткой, полом из сланца, душевой кабиной, врезной раковиной, столешницей из искусственного кварца, черным полом, душем с распашными дверями, белой столешницей, тумбой под две раковины, подвесной тумбой и деревянным потолком для на участке и в саду

After the second fallout of the Delta Variant amidst the COVID-19 Pandemic in mid 2021, our team working from home, and our client in quarantine, SDA Architects conceived Japandi Home.
The initial brief for the renovation of this pool house was for its interior to have an "immediate sense of serenity" that roused the feeling of being peaceful. Influenced by loneliness and angst during quarantine, SDA Architects explored themes of escapism and empathy which led to a “Japandi” style concept design – the nexus between “Scandinavian functionality” and “Japanese rustic minimalism” to invoke feelings of “art, nature and simplicity.” This merging of styles forms the perfect amalgamation of both function and form, centred on clean lines, bright spaces and light colours.
Grounded by its emotional weight, poetic lyricism, and relaxed atmosphere; Japandi Home aesthetics focus on simplicity, natural elements, and comfort; minimalism that is both aesthetically pleasing yet highly functional.
Japandi Home places special emphasis on sustainability through use of raw furnishings and a rejection of the one-time-use culture we have embraced for numerous decades. A plethora of natural materials, muted colours, clean lines and minimal, yet-well-curated furnishings have been employed to showcase beautiful craftsmanship – quality handmade pieces over quantitative throwaway items.
A neutral colour palette compliments the soft and hard furnishings within, allowing the timeless pieces to breath and speak for themselves. These calming, tranquil and peaceful colours have been chosen so when accent colours are incorporated, they are done so in a meaningful yet subtle way. Japandi home isn’t sparse – it’s intentional.
The integrated storage throughout – from the kitchen, to dining buffet, linen cupboard, window seat, entertainment unit, bed ensemble and walk-in wardrobe are key to reducing clutter and maintaining the zen-like sense of calm created by these clean lines and open spaces.
The Scandinavian concept of “hygge” refers to the idea that ones home is your cosy sanctuary. Similarly, this ideology has been fused with the Japanese notion of “wabi-sabi”; the idea that there is beauty in imperfection. Hence, the marriage of these design styles is both founded on minimalism and comfort; easy-going yet sophisticated. Conversely, whilst Japanese styles can be considered “sleek” and Scandinavian, “rustic”, the richness of the Japanese neutral colour palette aids in preventing the stark, crisp palette of Scandinavian styles from feeling cold and clinical.
Japandi Home’s introspective essence can ultimately be considered quite timely for the pandemic and was the quintessential lockdown project our team needed.

На фото: главный совмещенный санузел среднего размера в современном стиле с фасадами в стиле шейкер, фасадами цвета дерева среднего тона, ванной в нише, душем над ванной, белой плиткой, плиткой кабанчик, полом из керамогранита, настольной раковиной, столешницей из искусственного камня, серым полом, душем с раздвижными дверями, черной столешницей, тумбой под две раковины, встроенной тумбой и деревянным потолком с

Guest bathroom remodel. Sandblasted wood doors with original antique door hardware. Glass Shower with white subway tile and gray grout. Black shower door hardware. Antique brass faucets. Marble hex tile floor. Painted gray cabinets. Painted white walls and ceilings. Original vintage clawfoot tub. Lakefront 1920's cabin on Lake Tahoe.

カルデバイ社のホーロー浴槽とモザイクタイルで仕上げた在来浴室、天井は外壁と同じレッドシダーで仕上げた。
洗面台はステンレス製の製作物。
Свежая идея для дизайна: маленькая главная ванная комната в восточном стиле с открытыми фасадами, серыми фасадами, полновстраиваемой ванной, душем без бортиков, белой плиткой, плиткой мозаикой, белыми стенами, полом из мозаичной плитки, врезной раковиной, столешницей из нержавеющей стали, белым полом, шторкой для ванной, серой столешницей, тумбой под одну раковину, напольной тумбой и деревянным потолком для на участке и в саду - отличное фото интерьера
Свежая идея для дизайна: маленькая главная ванная комната в восточном стиле с открытыми фасадами, серыми фасадами, полновстраиваемой ванной, душем без бортиков, белой плиткой, плиткой мозаикой, белыми стенами, полом из мозаичной плитки, врезной раковиной, столешницей из нержавеющей стали, белым полом, шторкой для ванной, серой столешницей, тумбой под одну раковину, напольной тумбой и деревянным потолком для на участке и в саду - отличное фото интерьера

Siguiendo con la línea escogemos tonos beis y grifos en blanco que crean una sensación de calma.
Introduciendo un mueble hecho a medida que esconde la lavadora secadora y se convierte en dos grandes cajones para almacenar.

Shot from the entry of the Master Bath of this Eichler remodel. Retro, brass pendant star light. Terazzo floor with custom pattern design and brass inlay.

На фото: маленькая ванная комната в стиле модернизм с открытыми фасадами, коричневыми фасадами, душем в нише, унитазом-моноблоком, белой плиткой, керамической плиткой, серыми стенами, полом из керамической плитки, душевой кабиной, врезной раковиной, столешницей из бетона, серым полом, душем с раздвижными дверями, серой столешницей, нишей, тумбой под одну раковину, напольной тумбой и деревянным потолком для на участке и в саду
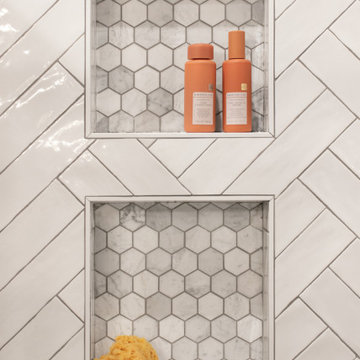
Источник вдохновения для домашнего уюта: главная ванная комната среднего размера в стиле ретро с фасадами в стиле шейкер, фасадами цвета дерева среднего тона, отдельно стоящей ванной, открытым душем, белой плиткой, керамогранитной плиткой, зелеными стенами, полом из керамогранита, столешницей из кварцита, черным полом, открытым душем, белой столешницей, сиденьем для душа, тумбой под две раковины, напольной тумбой и деревянным потолком

This bathroom exudes luxury, reminiscent of a high-end hotel. The design incorporates eye-pleasing white and cream tones, creating an atmosphere of sophistication and opulence.

This design was for an elderly client with slight mobility issues., We had a very tight space off of the bedroom. Several design and safety elements were incorporated into this project to make it more adapted.
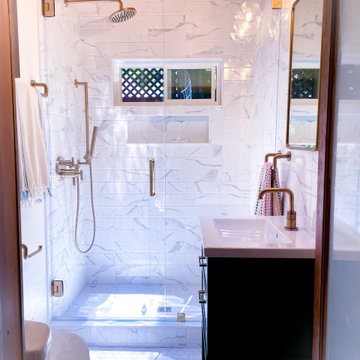
На фото: маленькая ванная комната в стиле модернизм с фасадами в стиле шейкер, зелеными фасадами, душем в нише, унитазом-моноблоком, белой плиткой, керамогранитной плиткой, белыми стенами, полом из керамогранита, врезной раковиной, столешницей из искусственного кварца, белым полом, душем с распашными дверями, белой столешницей, нишей, тумбой под одну раковину, напольной тумбой и деревянным потолком для на участке и в саду с
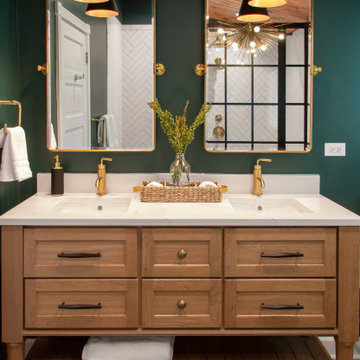
На фото: главная ванная комната среднего размера в стиле ретро с фасадами в стиле шейкер, коричневыми фасадами, отдельно стоящей ванной, душевой комнатой, белой плиткой, керамогранитной плиткой, зелеными стенами, полом из керамогранита, столешницей из кварцита, черным полом, открытым душем, белой столешницей, сиденьем для душа, тумбой под две раковины, напольной тумбой и деревянным потолком с

Création d'une salle d'eau avec sanitaire dans une mezzanine.
Идея дизайна: серо-белая ванная комната в современном стиле с фасадами цвета дерева среднего тона, душем без бортиков, инсталляцией, белой плиткой, плиткой мозаикой, белыми стенами, паркетным полом среднего тона, душевой кабиной, консольной раковиной, коричневым полом, тумбой под одну раковину, встроенной тумбой и деревянным потолком
Идея дизайна: серо-белая ванная комната в современном стиле с фасадами цвета дерева среднего тона, душем без бортиков, инсталляцией, белой плиткой, плиткой мозаикой, белыми стенами, паркетным полом среднего тона, душевой кабиной, консольной раковиной, коричневым полом, тумбой под одну раковину, встроенной тумбой и деревянным потолком

На фото: большая главная ванная комната в стиле ретро с коричневыми фасадами, душем в нише, белой плиткой, керамогранитной плиткой, белыми стенами, полом из травертина, врезной раковиной, мраморной столешницей, белым полом, душем с раздвижными дверями, белой столешницей, тумбой под две раковины, встроенной тумбой и деревянным потолком
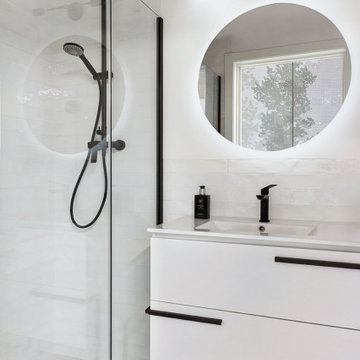
Este cuarto de baño se dispone de un espacio pequeño pero bien aprovechado. Aprovechando la ventilación natural, dimos mucha importancia a la luminosidad y jugamos con un suelo imitación a hidráulico en tonos azules y ocres.
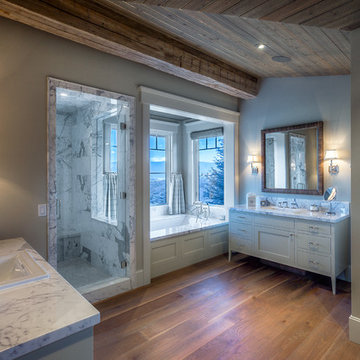
With double vanities, a walk-in shower, and a deep jetted tub (with views!) this master bath offers comfortable luxury while honoring the rustic elements of the home.

Custom built double vanity and storage closet
На фото: главный совмещенный санузел среднего размера в классическом стиле с плоскими фасадами, зелеными фасадами, душем в нише, белой плиткой, плиткой кабанчик, белыми стенами, полом из керамогранита, монолитной раковиной, столешницей из искусственного камня, серым полом, душем с распашными дверями, белой столешницей, тумбой под две раковины, встроенной тумбой, деревянным потолком и деревянными стенами
На фото: главный совмещенный санузел среднего размера в классическом стиле с плоскими фасадами, зелеными фасадами, душем в нише, белой плиткой, плиткой кабанчик, белыми стенами, полом из керамогранита, монолитной раковиной, столешницей из искусственного камня, серым полом, душем с распашными дверями, белой столешницей, тумбой под две раковины, встроенной тумбой, деревянным потолком и деревянными стенами

This bathroom exudes a sophisticated and elegant ambiance, reminiscent of a luxurious hotel. The high-end aesthetic is evident in every detail, creating a space that is not only visually stunning but also captures the essence of refined luxury. From the sleek fixtures to the carefully selected design elements, this bathroom showcases a meticulous attention to creating a high-end, elegant atmosphere. It becomes a personal retreat that transcends the ordinary, offering a seamless blend of opulence and contemporary design within the comfort of your home.

Стильный дизайн: главная ванная комната среднего размера в скандинавском стиле с плоскими фасадами, светлыми деревянными фасадами, душем без бортиков, раздельным унитазом, белой плиткой, керамической плиткой, белыми стенами, полом из цементной плитки, врезной раковиной, столешницей из искусственного кварца, серым полом, душем с распашными дверями, белой столешницей, сиденьем для душа, тумбой под одну раковину, встроенной тумбой, деревянным потолком и панелями на части стены - последний тренд
Санузел с белой плиткой и деревянным потолком – фото дизайна интерьера
1

