Санузел с черными фасадами и полом из линолеума – фото дизайна интерьера
Сортировать:
Бюджет
Сортировать:Популярное за сегодня
1 - 20 из 107 фото

Идея дизайна: маленькая детская ванная комната в классическом стиле с фасадами в стиле шейкер, черными фасадами, отдельно стоящей ванной, душем над ванной, инсталляцией, зеленой плиткой, керамической плиткой, черными стенами, полом из линолеума, накладной раковиной, коричневым полом, душем с распашными дверями, акцентной стеной, тумбой под одну раковину и подвесной тумбой для на участке и в саду

Пример оригинального дизайна: ванная комната среднего размера в стиле кантри с фасадами в стиле шейкер, черными фасадами, раздельным унитазом, черно-белой плиткой, серой плиткой, бежевыми стенами, полом из линолеума, душевой кабиной, врезной раковиной и мраморной столешницей
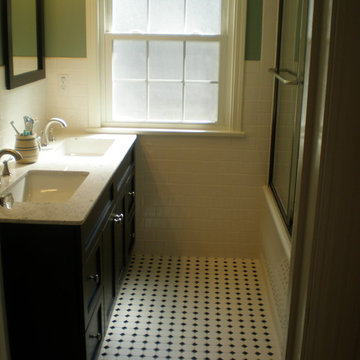
Источник вдохновения для домашнего уюта: маленькая ванная комната в классическом стиле с фасадами в стиле шейкер, черными фасадами, душем в нише, белой плиткой, плиткой кабанчик, зелеными стенами, полом из линолеума, душевой кабиной, врезной раковиной и столешницей из искусственного камня для на участке и в саду
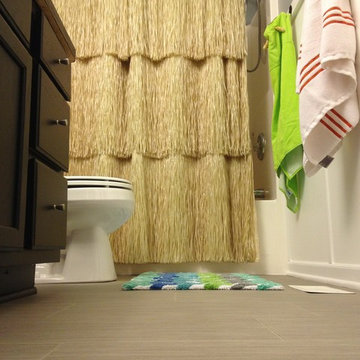
Erinteriors
Свежая идея для дизайна: маленькая детская ванная комната в морском стиле с фасадами с утопленной филенкой, черными фасадами, ванной в нише, душем над ванной, раздельным унитазом, серыми стенами, полом из линолеума, столешницей из ламината и накладной раковиной для на участке и в саду - отличное фото интерьера
Свежая идея для дизайна: маленькая детская ванная комната в морском стиле с фасадами с утопленной филенкой, черными фасадами, ванной в нише, душем над ванной, раздельным унитазом, серыми стенами, полом из линолеума, столешницей из ламината и накладной раковиной для на участке и в саду - отличное фото интерьера
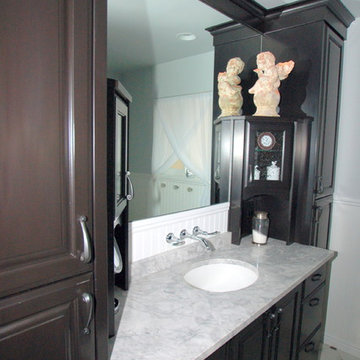
Chris Keilty
Свежая идея для дизайна: маленькая ванная комната в классическом стиле с врезной раковиной, фасадами с выступающей филенкой, черными фасадами, мраморной столешницей, ванной в нише, душем над ванной, раздельным унитазом, серыми стенами, полом из линолеума и душевой кабиной для на участке и в саду - отличное фото интерьера
Свежая идея для дизайна: маленькая ванная комната в классическом стиле с врезной раковиной, фасадами с выступающей филенкой, черными фасадами, мраморной столешницей, ванной в нише, душем над ванной, раздельным унитазом, серыми стенами, полом из линолеума и душевой кабиной для на участке и в саду - отличное фото интерьера
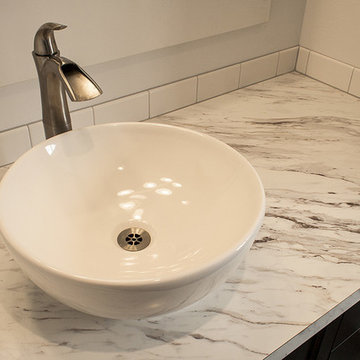
Стильный дизайн: главная ванная комната среднего размера в стиле кантри с настольной раковиной, фасадами с утопленной филенкой, черными фасадами, столешницей из ламината, белой плиткой, белыми стенами и полом из линолеума - последний тренд
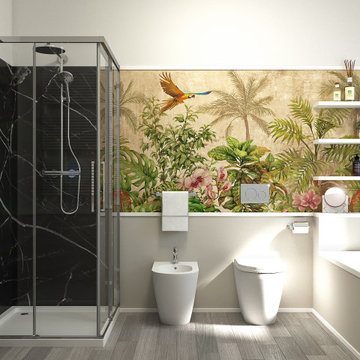
Intevento di ristrutturazione di bagno con budget low cost.
Rivestimento a smalto tortora Sikkens alle pareti, inserimento di motivo a carta da parati.
Mobile lavabo nero sospeso.
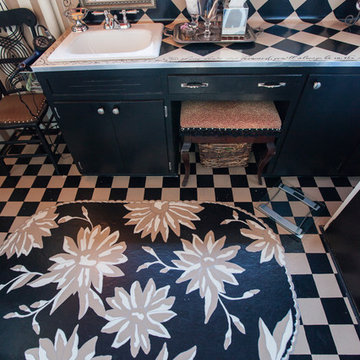
Debbie Schwab Photography.
The same three colors were used throughout. Black, creme and a latte brown.
Идея дизайна: ванная комната среднего размера в стиле фьюжн с накладной раковиной, плоскими фасадами, черными фасадами, столешницей из ламината, двойным душем, раздельным унитазом, черной плиткой, каменной плиткой, разноцветными стенами, полом из линолеума, душевой кабиной, разноцветным полом и разноцветной столешницей
Идея дизайна: ванная комната среднего размера в стиле фьюжн с накладной раковиной, плоскими фасадами, черными фасадами, столешницей из ламината, двойным душем, раздельным унитазом, черной плиткой, каменной плиткой, разноцветными стенами, полом из линолеума, душевой кабиной, разноцветным полом и разноцветной столешницей
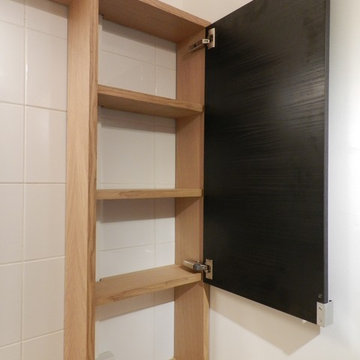
Fabrication d'un meuble de salle de bain sur mesure avec ses étagères et intégration d'une porte ikea
На фото: маленькая главная ванная комната в современном стиле с черными фасадами, полновстраиваемой ванной, душем над ванной, белой плиткой, белыми стенами, полом из линолеума, врезной раковиной, столешницей из дерева, бежевым полом и душем с распашными дверями для на участке и в саду с
На фото: маленькая главная ванная комната в современном стиле с черными фасадами, полновстраиваемой ванной, душем над ванной, белой плиткой, белыми стенами, полом из линолеума, врезной раковиной, столешницей из дерева, бежевым полом и душем с распашными дверями для на участке и в саду с
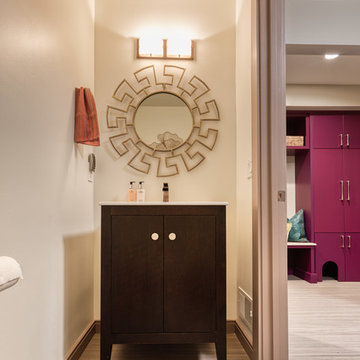
Our client decided to move back into her family home to take care of her aging father. A remodel and size-appropriate addition transformed this home to allow both generations to live safely and comfortably. This remodel and addition was designed and built by Meadowlark Design+Build in Ann Arbor, Michigan. Photo credits Sean Carter
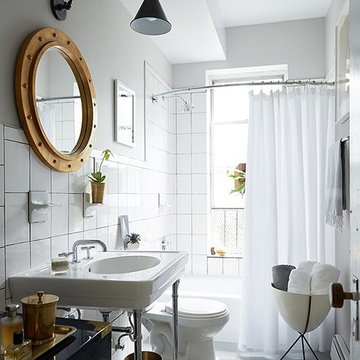
The Finished Bathroom AFTER: A new large round mirror above the sink gave the room some much-needed personality and creates the illusion of more space. To install the new mirror I unscrewed the door of the old medicine cabinet from the wall. With the door gone I hung the mirror right over the recessed part of the cabinet, rendering it inaccessible for daily use, but luckily we’d added storage elsewhere.
Next, I switched out the old light for this cool long-arm sconce. I feel pretty comfortable changing out light fixtures, but if you’re not, definitely hire a pro to help. Both of these simple changes are great solutions for renters! Just rehang the original light and the mirrored door when you leave.
To finish things off, a couple of sleek new hooks were added to the wall for hanging towels or robes. By far the best part of the entire process was welcoming my friends to their new and improved bathroom!
Photo by Manuel Rodriguez
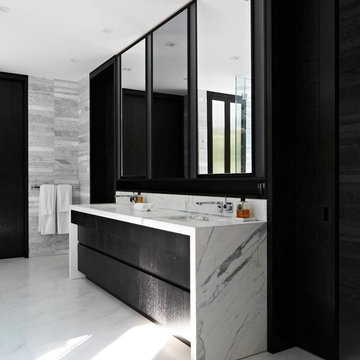
Пример оригинального дизайна: большая главная ванная комната в современном стиле с врезной раковиной, плоскими фасадами, черными фасадами, белой плиткой, каменной плиткой, серыми стенами, полом из линолеума и мраморной столешницей
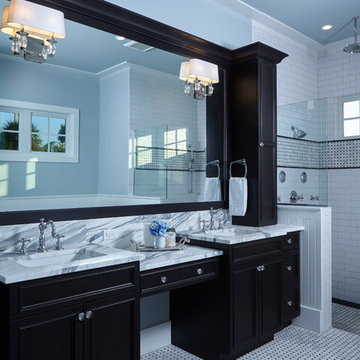
Источник вдохновения для домашнего уюта: большая главная ванная комната в стиле модернизм с фасадами с утопленной филенкой, черными фасадами, душем в нише, белой плиткой, плиткой кабанчик, синими стенами, полом из линолеума, врезной раковиной и мраморной столешницей
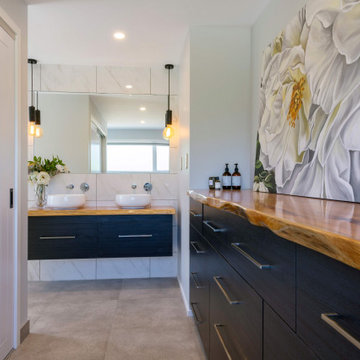
Built upon a hillside of terraces overlooking Lake Ohakuri (part of the Waikato River system), this modern farmhouse has been designed to capture the breathtaking lake views from almost every room.
The house is comprised of two offset pavilions linked by a hallway. The gabled forms are clad in black Linea weatherboard. Combined with the white-trim windows and reclaimed brick chimney this home takes on the traditional barn/farmhouse look the owners were keen to create.
The bedroom pavilion is set back while the living zone pushes forward to follow the course of the river. The kitchen is located in the middle of the floorplan, close to a covered patio.
The interior styling combines old-fashioned French Country with hard-industrial, featuring modern country-style white cabinetry; exposed white trusses with black-metal brackets and industrial metal pendants over the kitchen island bench. Unique pieces such as the bathroom vanity top (crafted from a huge slab of macrocarpa) add to the charm of this home.
The whole house is geothermally heated from an on-site bore, so there is seldom the need to light a fire.
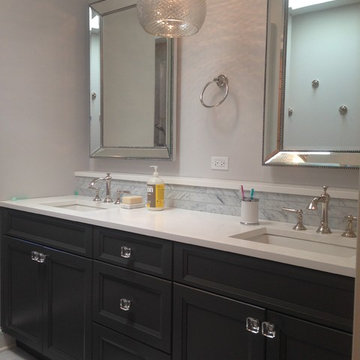
Идея дизайна: главная ванная комната среднего размера в современном стиле с фасадами с утопленной филенкой, черными фасадами, плиткой кабанчик, белыми стенами, полом из линолеума, врезной раковиной, мраморной столешницей и душем в нише
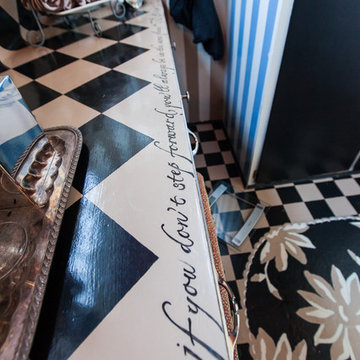
Debbie Schwab Photography.
Wanted to do some kind of border on the counter so painted a couple of quotes around the perimeter. As you can see, I have one more wall to stripe!
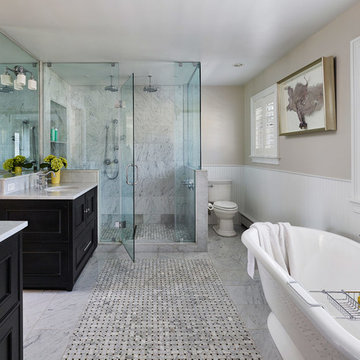
This master suite was completely renovated to create a new, larger bath with marble tile, roomy shower and stand-alone tub. It leads to a large dressing area.
Photo - Jeffrey Totaro
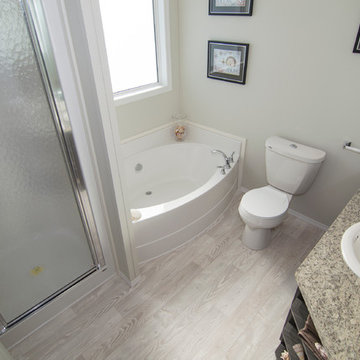
Triple M Housing's 2015 show home featuring EVO profile PVC cabinets in Licorice, Uptown stainless door & drawer pulls, White Oak wood look linoleum, Full cream subway tile backsplash with decorative glass tile insert. This Manufactured home defies what is traditionally thought of as a "Mobile Home
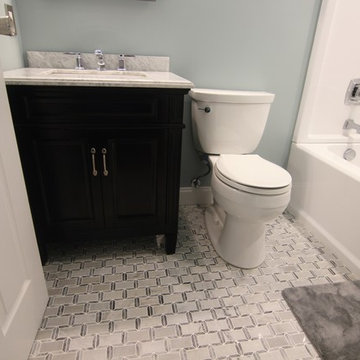
photos by Jill Hughes
Идея дизайна: маленькая главная ванная комната в классическом стиле с фасадами с утопленной филенкой, черными фасадами, душем над ванной, раздельным унитазом, разноцветной плиткой, серыми стенами, полом из линолеума, врезной раковиной и столешницей из гранита для на участке и в саду
Идея дизайна: маленькая главная ванная комната в классическом стиле с фасадами с утопленной филенкой, черными фасадами, душем над ванной, раздельным унитазом, разноцветной плиткой, серыми стенами, полом из линолеума, врезной раковиной и столешницей из гранита для на участке и в саду
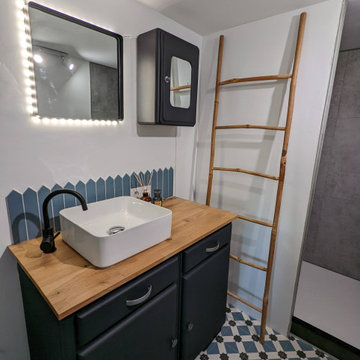
Réalisation d'un espace comportant deux chambes, une salle d'eau et un espace bureau sur un plateau de 70 m².
La salle d'eau a été meublée avec un buffet mado et une ancienne armoire à pharmacie upcyclés par l'atelier E'Déco.
Санузел с черными фасадами и полом из линолеума – фото дизайна интерьера
1

