Санузел с черными фасадами и полом из керамогранита – фото дизайна интерьера
Сортировать:
Бюджет
Сортировать:Популярное за сегодня
1 - 20 из 7 277 фото

Идея дизайна: серо-белый совмещенный санузел среднего размера в современном стиле с черными фасадами, душем в нише, инсталляцией, серой плиткой, керамогранитной плиткой, серыми стенами, полом из керамогранита, душевой кабиной, накладной раковиной, столешницей из искусственного камня, серым полом, душем с распашными дверями, белой столешницей, тумбой под одну раковину, подвесной тумбой и плоскими фасадами

На фото: маленький главный совмещенный санузел в современном стиле с черными фасадами, душем без бортиков, инсталляцией, серой плиткой, серыми стенами, полом из керамогранита, настольной раковиной, столешницей из дерева, серым полом, душем с раздвижными дверями и тумбой под одну раковину для на участке и в саду с

Above and Beyond is the third residence in a four-home collection in Paradise Valley, Arizona. Originally the site of the abandoned Kachina Elementary School, the infill community, appropriately named Kachina Estates, embraces the remarkable views of Camelback Mountain.
Nestled into an acre sized pie shaped cul-de-sac lot, the lot geometry and front facing view orientation created a remarkable privacy challenge and influenced the forward facing facade and massing. An iconic, stone-clad massing wall element rests within an oversized south-facing fenestration, creating separation and privacy while affording views “above and beyond.”
Above and Beyond has Mid-Century DNA married with a larger sense of mass and scale. The pool pavilion bridges from the main residence to a guest casita which visually completes the need for protection and privacy from street and solar exposure.
The pie-shaped lot which tapered to the south created a challenge to harvest south light. This was one of the largest spatial organization influencers for the design. The design undulates to embrace south sun and organically creates remarkable outdoor living spaces.
This modernist home has a palate of granite and limestone wall cladding, plaster, and a painted metal fascia. The wall cladding seamlessly enters and exits the architecture affording interior and exterior continuity.
Kachina Estates was named an Award of Merit winner at the 2019 Gold Nugget Awards in the category of Best Residential Detached Collection of the Year. The annual awards ceremony was held at the Pacific Coast Builders Conference in San Francisco, CA in May 2019.
Project Details: Above and Beyond
Architecture: Drewett Works
Developer/Builder: Bedbrock Developers
Interior Design: Est Est
Land Planner/Civil Engineer: CVL Consultants
Photography: Dino Tonn and Steven Thompson
Awards:
Gold Nugget Award of Merit - Kachina Estates - Residential Detached Collection of the Year

Paris inspired Powder Bathroom in black and white. Quartzite counters, porcelain tile Daltile Fabrique. Moen Faucet. Black curved frame mirror. Paris prints. Thibaut Wallcovering.

Стильный дизайн: ванная комната среднего размера в стиле модернизм с плоскими фасадами, черными фасадами, накладной ванной, открытым душем, инсталляцией, черной плиткой, керамогранитной плиткой, черными стенами, полом из керамогранита, врезной раковиной, столешницей из искусственного кварца, черным полом, открытым душем, черной столешницей, тумбой под одну раковину и подвесной тумбой - последний тренд

Пример оригинального дизайна: маленькая ванная комната в современном стиле с черными фасадами, душем без бортиков, унитазом-моноблоком, серой плиткой, серыми стенами, полом из керамогранита, душевой кабиной, настольной раковиной, столешницей из дерева, серым полом, душем с раздвижными дверями, коричневой столешницей и тумбой под одну раковину для на участке и в саду

Идея дизайна: большая главная ванная комната в стиле модернизм с плоскими фасадами, черными фасадами, отдельно стоящей ванной, угловым душем, раздельным унитазом, бежевой плиткой, керамической плиткой, серыми стенами, полом из керамогранита, накладной раковиной, столешницей из плитки, серым полом, душем с распашными дверями, белой столешницей, нишей, тумбой под две раковины и встроенной тумбой

Honoring the craftsman home but adding an asian feel was the goal of this remodel. The bathroom was designed for 3 boys growing up not their teen years. We wanted something cool and fun, that they can grow into and feel good getting ready in the morning. We removed an exiting walking closet and shifted the shower down a few feet to make room this custom cherry wood built in cabinet. The door, window and baseboards are all made of cherry and have a simple detail that coordinates beautifully with the simple details of this craftsman home. The variation in the green tile is a great combo with the natural red tones of the cherry wood. By adding the black and white matte finish tile, it gave the space a pop of color it much needed to keep it fun and lively. A custom oxblood faux leather mirror will be added to the project along with a lime wash wall paint to complete the original design scheme.

Пример оригинального дизайна: ванная комната среднего размера в классическом стиле с фасадами в стиле шейкер, черными фасадами, отдельно стоящей ванной, угловым душем, серой плиткой, керамогранитной плиткой, серыми стенами, полом из керамогранита, врезной раковиной, столешницей из искусственного кварца, серым полом, душем с распашными дверями, белой столешницей, сиденьем для душа, тумбой под одну раковину, встроенной тумбой и душевой кабиной

These custom cabinets are finished in Black Horizon and topped with white quartz countertops.
На фото: большая главная ванная комната в стиле неоклассика (современная классика) с фасадами в стиле шейкер, черными фасадами, душем без бортиков, белой плиткой, керамогранитной плиткой, серыми стенами, полом из керамогранита, врезной раковиной, столешницей из искусственного кварца, белым полом, душем с распашными дверями, белой столешницей, сиденьем для душа, тумбой под две раковины и встроенной тумбой
На фото: большая главная ванная комната в стиле неоклассика (современная классика) с фасадами в стиле шейкер, черными фасадами, душем без бортиков, белой плиткой, керамогранитной плиткой, серыми стенами, полом из керамогранита, врезной раковиной, столешницей из искусственного кварца, белым полом, душем с распашными дверями, белой столешницей, сиденьем для душа, тумбой под две раковины и встроенной тумбой
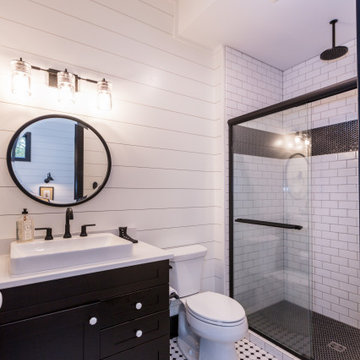
Builder- Hart DeNoble Builders, Photo The Wedding Flashers/Foss Imagery, flooring and tile – FLOOR360
Идея дизайна: маленькая ванная комната с полом из керамогранита, напольной тумбой, стенами из вагонки, черными фасадами, белыми стенами, консольной раковиной, белой столешницей, тумбой под одну раковину и угловым душем для на участке и в саду
Идея дизайна: маленькая ванная комната с полом из керамогранита, напольной тумбой, стенами из вагонки, черными фасадами, белыми стенами, консольной раковиной, белой столешницей, тумбой под одну раковину и угловым душем для на участке и в саду
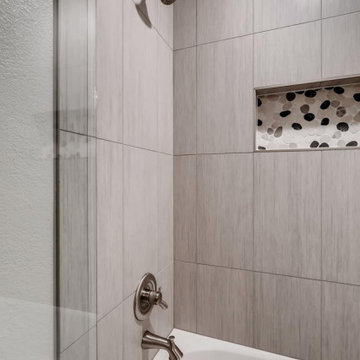
Guest Bath with pebble niche.
Пример оригинального дизайна: маленькая ванная комната в современном стиле с фасадами с утопленной филенкой, черными фасадами, ванной в нише, душем в нише, раздельным унитазом, серой плиткой, керамогранитной плиткой, серыми стенами, полом из керамогранита, душевой кабиной, врезной раковиной, столешницей из искусственного кварца, душем с распашными дверями, белой столешницей, нишей, тумбой под одну раковину и напольной тумбой для на участке и в саду
Пример оригинального дизайна: маленькая ванная комната в современном стиле с фасадами с утопленной филенкой, черными фасадами, ванной в нише, душем в нише, раздельным унитазом, серой плиткой, керамогранитной плиткой, серыми стенами, полом из керамогранита, душевой кабиной, врезной раковиной, столешницей из искусственного кварца, душем с распашными дверями, белой столешницей, нишей, тумбой под одну раковину и напольной тумбой для на участке и в саду
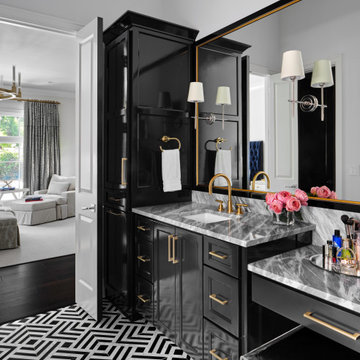
We painted the cabinets in this luxurious master bath in a high-gloss black lacquer tinted to Sherwin Williams "Tricorn Black".
На фото: большая главная ванная комната в стиле неоклассика (современная классика) с фасадами с утопленной филенкой, черными фасадами, полновстраиваемой ванной, белыми стенами, полом из керамогранита, врезной раковиной, мраморной столешницей, тумбой под две раковины и встроенной тумбой с
На фото: большая главная ванная комната в стиле неоклассика (современная классика) с фасадами с утопленной филенкой, черными фасадами, полновстраиваемой ванной, белыми стенами, полом из керамогранита, врезной раковиной, мраморной столешницей, тумбой под две раковины и встроенной тумбой с

This classic Queenslander home in Red Hill, was a major renovation and therefore an opportunity to meet the family’s needs. With three active children, this family required a space that was as functional as it was beautiful, not forgetting the importance of it feeling inviting.
The resulting home references the classic Queenslander in combination with a refined mix of modern Hampton elements.
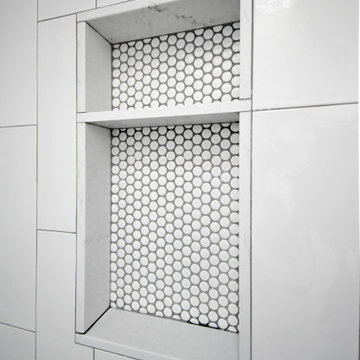
Northeast Portland is full of great old neighborhoods and houses bursting with character. The owners of this particular home had enjoyed their pink and blue bathroom’s quirky charm for years, but had finally outgrown its awkward layout and lack of functionality.
The Goal: Create a fresh, bright look for this bathroom that is both functional and fits the style of the home.
Step one was to establish the color scheme and style for our clients’ new bathroom. Bright whites and classic elements like marble, subway tile and penny-rounds helped establish a transitional style that didn’t feel “too modern” for the home.
When it comes to creating a more functional space, storage is key. The original bathroom featured a pedestal sink with no practical storage options. We designed a custom-built vanity with plenty of storage and useable counter space. And by opting for a durable, low-maintenance quartz countertop, we were able to create a beautiful marble-look without the hefty price-tag.
Next, we got rid of the old tub (and awkward shower outlet), and moved the entire shower-area to the back wall. This created a far more practical layout for this bathroom, providing more space for the large new vanity and the open, walk-in shower our clients were looking for.

Modern, updated guest bath with industrial accents. Linear bronze penny tile pairs beautifully will antiqued taupe subway tile for a contemporary look, while the brown, black and white encaustic floor tile adds an eclectic flair. A classic black marble topped vanity and industrial shelving complete this one-of-a-kind space, ready to welcome any guest.
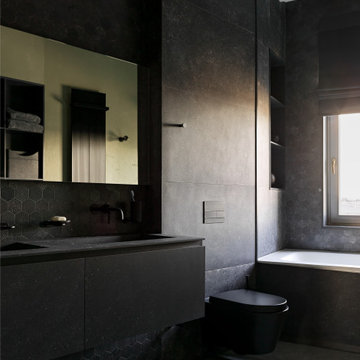
На фото: большая ванная комната в современном стиле с плоскими фасадами, черными фасадами, накладной ванной, душем в нише, писсуаром, черной плиткой, керамогранитной плиткой, черными стенами, полом из керамогранита, душевой кабиной, врезной раковиной, черным полом и черной столешницей с

The wall and ceiling angles and corners make for a visually interesting space.
Источник вдохновения для домашнего уюта: маленькая ванная комната в классическом стиле с фасадами островного типа, черными фасадами, унитазом-моноблоком, черной плиткой, керамогранитной плиткой, серыми стенами, полом из керамогранита, душевой кабиной, монолитной раковиной, столешницей из гранита, черным полом и черной столешницей для на участке и в саду
Источник вдохновения для домашнего уюта: маленькая ванная комната в классическом стиле с фасадами островного типа, черными фасадами, унитазом-моноблоком, черной плиткой, керамогранитной плиткой, серыми стенами, полом из керамогранита, душевой кабиной, монолитной раковиной, столешницей из гранита, черным полом и черной столешницей для на участке и в саду

Стильный дизайн: главная ванная комната среднего размера в стиле кантри с фасадами с выступающей филенкой, черными фасадами, душем без бортиков, раздельным унитазом, бежевой плиткой, керамогранитной плиткой, серыми стенами, полом из керамогранита, врезной раковиной, столешницей из искусственного кварца, коричневым полом, открытым душем и белой столешницей - последний тренд

James Florio & Kyle Duetmeyer
На фото: главная ванная комната среднего размера в стиле модернизм с плоскими фасадами, черными фасадами, двойным душем, унитазом-моноблоком, черной плиткой, плиткой из сланца, серыми стенами, полом из керамогранита, врезной раковиной, столешницей из искусственного камня, черным полом и душем с распашными дверями с
На фото: главная ванная комната среднего размера в стиле модернизм с плоскими фасадами, черными фасадами, двойным душем, унитазом-моноблоком, черной плиткой, плиткой из сланца, серыми стенами, полом из керамогранита, врезной раковиной, столешницей из искусственного камня, черным полом и душем с распашными дверями с
Санузел с черными фасадами и полом из керамогранита – фото дизайна интерьера
1

