Санузел с фасадами с выступающей филенкой и черным полом – фото дизайна интерьера
Сортировать:
Бюджет
Сортировать:Популярное за сегодня
1 - 20 из 560 фото

Пример оригинального дизайна: главная ванная комната среднего размера в стиле кантри с фасадами с выступающей филенкой, серыми фасадами, белыми стенами, полом из керамогранита, столешницей из искусственного камня, черным полом и белой столешницей

This project involved 2 bathrooms, one in front of the other. Both needed facelifts and more space. We ended up moving the wall to the right out to give the space (see the before photos!) This is the kids' bathroom, so we amped up the graphics and fun with a bold, but classic, floor tile; a blue vanity; mixed finishes; matte black plumbing fixtures; and pops of red and yellow.

Stunning and unique best describe this truly is masterfully constructed and designed Master Bath within this lavish home addition. With shower walls made from solid stone slabs, the complimentary stand-alone tub, bold crown molding, and jeweled chandlers combinations chosen for this space are stunning.

Second floor bathroom renovation with skylight shower, marble counter, shower, and floor.
Weigley Photography
Источник вдохновения для домашнего уюта: ванная комната в классическом стиле с фасадами с выступающей филенкой, белыми фасадами, душем в нише, унитазом-моноблоком, белой плиткой, мраморной плиткой, синими стенами, мраморным полом, врезной раковиной, мраморной столешницей, черным полом, душем с распашными дверями и зеленой столешницей
Источник вдохновения для домашнего уюта: ванная комната в классическом стиле с фасадами с выступающей филенкой, белыми фасадами, душем в нише, унитазом-моноблоком, белой плиткой, мраморной плиткой, синими стенами, мраморным полом, врезной раковиной, мраморной столешницей, черным полом, душем с распашными дверями и зеленой столешницей
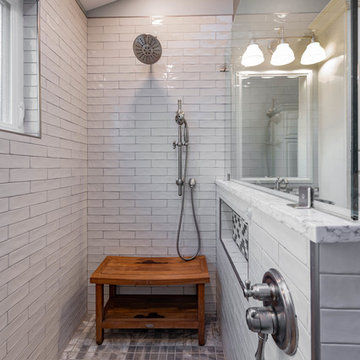
Пример оригинального дизайна: главная ванная комната среднего размера в стиле неоклассика (современная классика) с фасадами с выступающей филенкой, белыми фасадами, открытым душем, раздельным унитазом, белой плиткой, керамической плиткой, серыми стенами, полом из керамогранита, настольной раковиной, столешницей из искусственного кварца, черным полом, открытым душем и белой столешницей
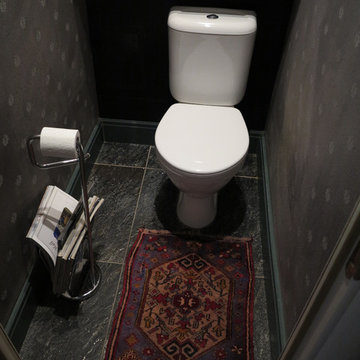
Фотограф Алексей Народицкий
Свежая идея для дизайна: маленький туалет в классическом стиле с фасадами с выступающей филенкой, черными фасадами, унитазом-моноблоком, черными стенами, полом из керамогранита и черным полом для на участке и в саду - отличное фото интерьера
Свежая идея для дизайна: маленький туалет в классическом стиле с фасадами с выступающей филенкой, черными фасадами, унитазом-моноблоком, черными стенами, полом из керамогранита и черным полом для на участке и в саду - отличное фото интерьера
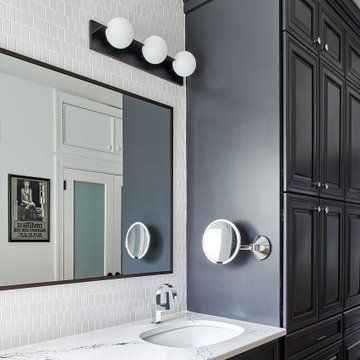
In this bathroom reno in the Fairmount section of Philadelphia, highly functional vanity cabinets were already doing a great job of meeting the homeowner’s storage needs. It’s just that they were a dated dark brown wood color and a bit scuffed up. These cabinets, coupled with frosted closet doors on the opposite wall, made for a luxe washing and dressing area in the homeowner’s en suite bathroom. So why spend money and create waste replacing these elements when we can refresh them? A charcoal paint and new chrome hardware on the cabinets and a fresh white wall paint in the room makes the existing surfaces look good as new. Then, to truly update and brighten the space, we specified new sinks and faucets and bright white picket-shaped tile to be installed up to the ceiling. The quartz countertop has a stunning black vein running across the white surface and special care was taken to template this top so that the most striking part of the veining would be visible between the sinks on this double vanity. A header above the mirror that hid a fluorescent light tube was demolished to allow the ceiling to soar and we instead installed stylish linear vanity lights and a large black framed mirror. David Bowie vintage poster is reflected in mirror.
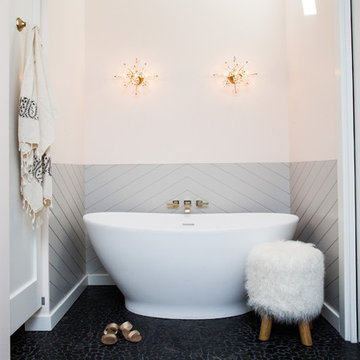
Lynn Bagley Photography
Источник вдохновения для домашнего уюта: ванная комната в стиле неоклассика (современная классика) с фасадами с выступающей филенкой, коричневыми фасадами, отдельно стоящей ванной, полом из галечной плитки и черным полом
Источник вдохновения для домашнего уюта: ванная комната в стиле неоклассика (современная классика) с фасадами с выступающей филенкой, коричневыми фасадами, отдельно стоящей ванной, полом из галечной плитки и черным полом
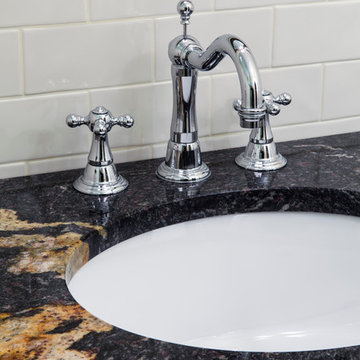
Jim Schmid Photography
На фото: главная ванная комната среднего размера в классическом стиле с фасадами с выступающей филенкой, белыми фасадами, душем в нише, раздельным унитазом, белой плиткой, плиткой кабанчик, бежевыми стенами, полом из керамогранита, врезной раковиной, столешницей из гранита, черным полом и душем с распашными дверями с
На фото: главная ванная комната среднего размера в классическом стиле с фасадами с выступающей филенкой, белыми фасадами, душем в нише, раздельным унитазом, белой плиткой, плиткой кабанчик, бежевыми стенами, полом из керамогранита, врезной раковиной, столешницей из гранита, черным полом и душем с распашными дверями с
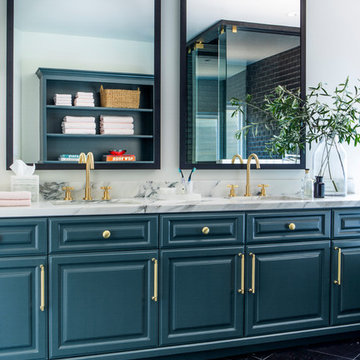
На фото: большая главная ванная комната в стиле неоклассика (современная классика) с фасадами с выступающей филенкой, синими фасадами, накладной ванной, угловым душем, раздельным унитазом, черной плиткой, плиткой кабанчик, белыми стенами, мраморным полом, врезной раковиной, мраморной столешницей, черным полом, душем с распашными дверями и белой столешницей

Свежая идея для дизайна: большая главная ванная комната с фасадами с выступающей филенкой, белыми фасадами, ванной на ножках, душем в нише, раздельным унитазом, черно-белой плиткой, керамогранитной плиткой, белыми стенами, мраморным полом, врезной раковиной, столешницей из гранита, черным полом, открытым душем, черной столешницей, сиденьем для душа, тумбой под две раковины и встроенной тумбой - отличное фото интерьера
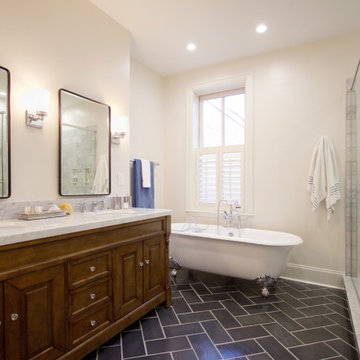
Свежая идея для дизайна: большой главный совмещенный санузел в стиле неоклассика (современная классика) с фасадами с выступающей филенкой, фасадами цвета дерева среднего тона, ванной на ножках, угловым душем, серой плиткой, мраморной плиткой, белыми стенами, полом из сланца, врезной раковиной, мраморной столешницей, черным полом, душем с распашными дверями, белой столешницей, тумбой под две раковины и напольной тумбой - отличное фото интерьера
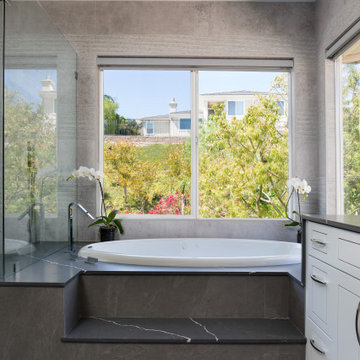
The master bathroom remodel was done in continuation of the color scheme that was done throughout the house.
Large format tile was used for the floor to eliminate as many grout lines and to showcase the large open space that is present in the bathroom.
All 3 walls were tiles with large format tile as well with 3 decorative lines running in parallel with 1 tile spacing between them.
The deck of the tub that also acts as the bench in the shower was covered with the same quartz stone material that was used for the vanity countertop, notice for its running continuously from the vanity to the waterfall to the tub deck and its step.
Another great use for the countertop was the ledge of the shampoo niche.
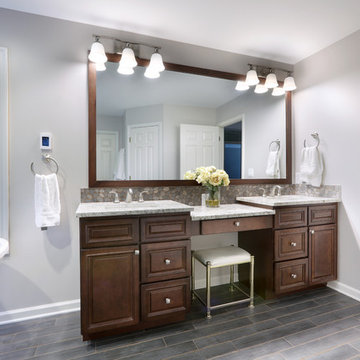
Master bathroom remodel. Remove large whirlpool tub, replace with freestanding tub and deck mounted fixtures. Corner shower to be remodeled into tiled shower with glass surround, tiled bench and shampoo niche. New double vanity with make-up center and accent pebbles in backsplash and in shower.
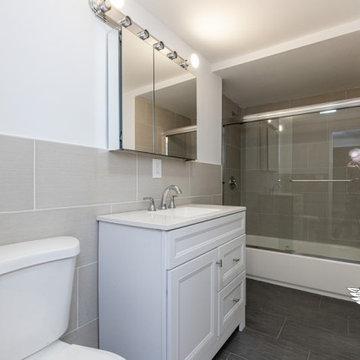
✅Matte porcelain wall and floor tiles
✅White vanity with white sink
✅Frameless Recessed or Surface-Mount Bi-View Medicine Cabinet
✅Semi-Frameless Traditional Sliding Bathtub Door in Nickel with Clear Glass
✅Alabaster grout for wall tiles
✅Pewter grout for floor tiles
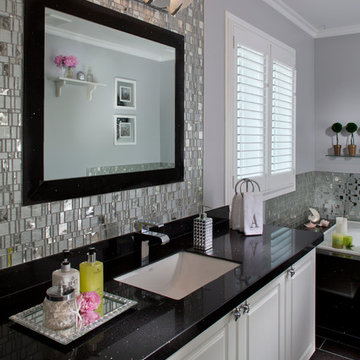
Стильный дизайн: большая главная ванная комната в стиле модернизм с фасадами с выступающей филенкой, белыми фасадами, накладной ванной, зеркальной плиткой, серыми стенами, полом из керамогранита, врезной раковиной, столешницей из гранита и черным полом - последний тренд

This project involved 2 bathrooms, one in front of the other. Both needed facelifts and more space. We ended up moving the wall to the right out to give the space (see the before photos!) This is the kids' bathroom, so we amped up the graphics and fun with a bold, but classic, floor tile; a blue vanity; mixed finishes; matte black plumbing fixtures; and pops of red and yellow.
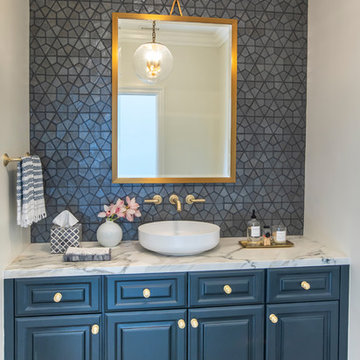
Идея дизайна: ванная комната среднего размера в стиле неоклассика (современная классика) с фасадами с выступающей филенкой, синими фасадами, керамической плиткой, черными стенами, полом из известняка, душевой кабиной, настольной раковиной, мраморной столешницей, черным полом и белой столешницей
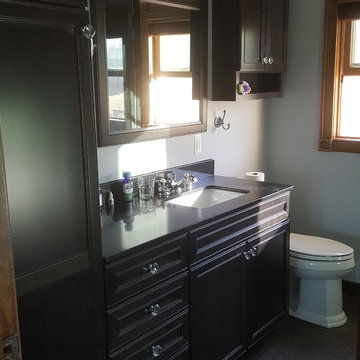
New granite shower and floor and acrylic tub. Shower is where the old garden tub was originally.
Стильный дизайн: главная ванная комната среднего размера в стиле фьюжн с фасадами с выступающей филенкой, черными фасадами, ванной на ножках, угловым душем, раздельным унитазом, черной плиткой, каменной плиткой, серыми стенами, врезной раковиной, столешницей из гранита, черным полом и душем с распашными дверями - последний тренд
Стильный дизайн: главная ванная комната среднего размера в стиле фьюжн с фасадами с выступающей филенкой, черными фасадами, ванной на ножках, угловым душем, раздельным унитазом, черной плиткой, каменной плиткой, серыми стенами, врезной раковиной, столешницей из гранита, черным полом и душем с распашными дверями - последний тренд
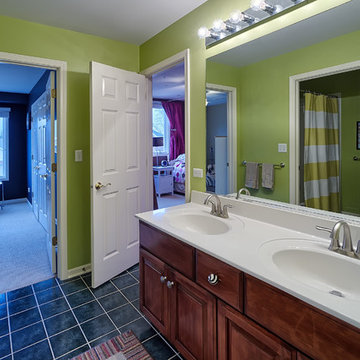
Benjamin Moore's "Dill Pickle"--what a color for a kid's jack and jill bath. This 1996 home in suburban Chicago was built by Oak Builders. It was updated by Just the Thing throughout the 1996-2013 time period including finishing out the basement into a family fun zone, adding a three season porch, remodeling the master bathroom, and painting.
Санузел с фасадами с выступающей филенкой и черным полом – фото дизайна интерьера
1

