Санузел с разноцветными стенами и черной столешницей – фото дизайна интерьера
Сортировать:
Бюджет
Сортировать:Популярное за сегодня
1 - 20 из 439 фото
1 из 3
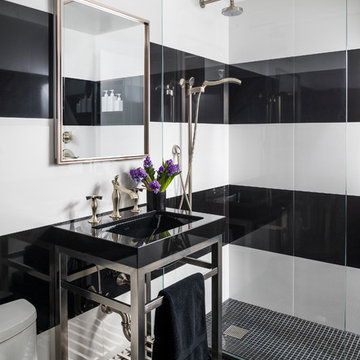
This beautiful bathroom designed by Jill Mehoff Architects features this great black and white tile design!
Источник вдохновения для домашнего уюта: маленькая ванная комната в современном стиле с черно-белой плиткой, черной столешницей, душем в нише, унитазом-моноблоком, разноцветными стенами, душевой кабиной, консольной раковиной и черным полом для на участке и в саду
Источник вдохновения для домашнего уюта: маленькая ванная комната в современном стиле с черно-белой плиткой, черной столешницей, душем в нише, унитазом-моноблоком, разноцветными стенами, душевой кабиной, консольной раковиной и черным полом для на участке и в саду
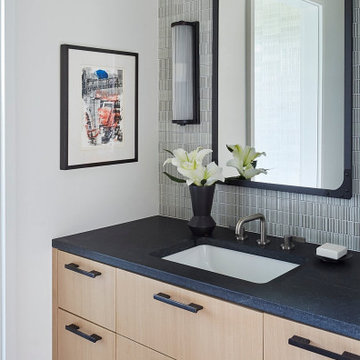
Стильный дизайн: большая ванная комната в стиле модернизм с плоскими фасадами, бежевыми фасадами, разноцветной плиткой, разноцветными стенами, белым полом, черной столешницей, тумбой под одну раковину, встроенной тумбой и обоями на стенах - последний тренд

На фото: туалет в стиле фьюжн с темными деревянными фасадами, разноцветными стенами, темным паркетным полом, врезной раковиной, коричневым полом, черной столешницей, напольной тумбой и обоями на стенах с
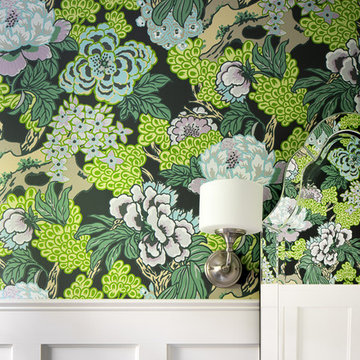
We are in love with this vibrant floral wallpaper we installed in the guest bathroom!
Источник вдохновения для домашнего уюта: детская ванная комната среднего размера в стиле неоклассика (современная классика) с фасадами островного типа, унитазом-моноблоком, полом из керамической плитки, врезной раковиной, столешницей из искусственного кварца, серым полом, серыми фасадами, разноцветными стенами и черной столешницей
Источник вдохновения для домашнего уюта: детская ванная комната среднего размера в стиле неоклассика (современная классика) с фасадами островного типа, унитазом-моноблоком, полом из керамической плитки, врезной раковиной, столешницей из искусственного кварца, серым полом, серыми фасадами, разноцветными стенами и черной столешницей
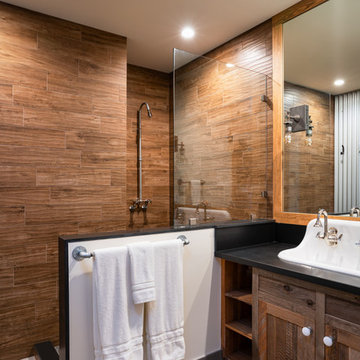
Tahoe Real Estate Photography
На фото: ванная комната среднего размера в классическом стиле с фасадами с утопленной филенкой, фасадами цвета дерева среднего тона, открытым душем, раздельным унитазом, коричневой плиткой, керамогранитной плиткой, разноцветными стенами, раковиной с несколькими смесителями, столешницей из гранита, открытым душем и черной столешницей
На фото: ванная комната среднего размера в классическом стиле с фасадами с утопленной филенкой, фасадами цвета дерева среднего тона, открытым душем, раздельным унитазом, коричневой плиткой, керамогранитной плиткой, разноцветными стенами, раковиной с несколькими смесителями, столешницей из гранита, открытым душем и черной столешницей
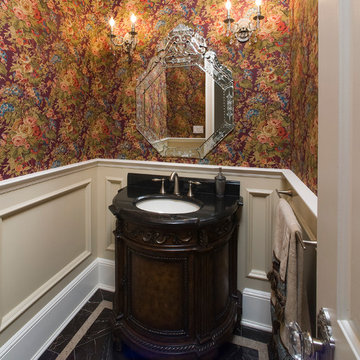
Interior Design by In-Site Interior Design
Photography by Lovi Photography
Идея дизайна: туалет среднего размера в классическом стиле с врезной раковиной, фасадами островного типа, темными деревянными фасадами, столешницей из кварцита, раздельным унитазом, разноцветными стенами и черной столешницей
Идея дизайна: туалет среднего размера в классическом стиле с врезной раковиной, фасадами островного типа, темными деревянными фасадами, столешницей из кварцита, раздельным унитазом, разноцветными стенами и черной столешницей

Primary Bathroom (Interior Design by Studio D)
На фото: ванная комната среднего размера в современном стиле с унитазом-моноблоком, коричневой плиткой, мраморной плиткой, разноцветными стенами, мраморным полом, монолитной раковиной, мраморной столешницей, разноцветным полом, черной столешницей и деревянными стенами с
На фото: ванная комната среднего размера в современном стиле с унитазом-моноблоком, коричневой плиткой, мраморной плиткой, разноцветными стенами, мраморным полом, монолитной раковиной, мраморной столешницей, разноцветным полом, черной столешницей и деревянными стенами с

Tony Soluri Photography
Идея дизайна: маленький туалет в современном стиле с фасадами островного типа, черными фасадами, разноцветными стенами, врезной раковиной, разноцветным полом и черной столешницей для на участке и в саду
Идея дизайна: маленький туалет в современном стиле с фасадами островного типа, черными фасадами, разноцветными стенами, врезной раковиной, разноцветным полом и черной столешницей для на участке и в саду

Стильный дизайн: туалет в стиле неоклассика (современная классика) с открытыми фасадами, черными фасадами, разноцветными стенами, врезной раковиной, черным полом, черной столешницей и напольной тумбой - последний тренд

На фото: детская ванная комната среднего размера в стиле неоклассика (современная классика) с фасадами в стиле шейкер, белыми фасадами, ванной в нише, душем в нише, унитазом-моноблоком, белой плиткой, керамической плиткой, разноцветными стенами, полом из керамической плитки, врезной раковиной, столешницей из искусственного кварца, белым полом, открытым душем, черной столешницей, тумбой под одну раковину, встроенной тумбой и обоями на стенах

Пример оригинального дизайна: маленький туалет в современном стиле с инсталляцией, черной плиткой, разноцветными стенами, полом из сланца, мраморной столешницей, серым полом, черной столешницей, акцентной стеной и встроенной тумбой для на участке и в саду
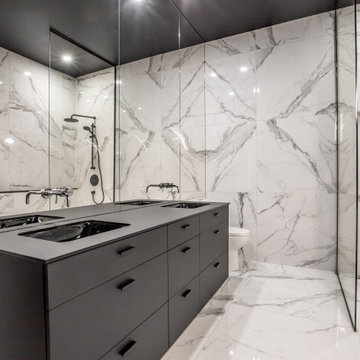
Feel like a movie star in this elegant master bathroom - open shower, custom-made Rochon vanity, freestanding tub!
Свежая идея для дизайна: большая главная ванная комната в стиле модернизм с черными фасадами, отдельно стоящей ванной, открытым душем, черно-белой плиткой, керамической плиткой, разноцветными стенами, полом из керамической плитки, накладной раковиной, столешницей из искусственного кварца, разноцветным полом, открытым душем, черной столешницей и тумбой под две раковины - отличное фото интерьера
Свежая идея для дизайна: большая главная ванная комната в стиле модернизм с черными фасадами, отдельно стоящей ванной, открытым душем, черно-белой плиткой, керамической плиткой, разноцветными стенами, полом из керамической плитки, накладной раковиной, столешницей из искусственного кварца, разноцветным полом, открытым душем, черной столешницей и тумбой под две раковины - отличное фото интерьера
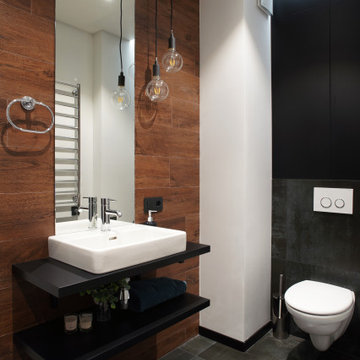
На фото: маленькая ванная комната в современном стиле с плоскими фасадами, черными фасадами, душем в нише, инсталляцией, черной плиткой, керамогранитной плиткой, разноцветными стенами, полом из керамогранита, душевой кабиной, накладной раковиной, столешницей из ламината, черным полом, душем с распашными дверями, черной столешницей, тумбой под одну раковину и подвесной тумбой для на участке и в саду с
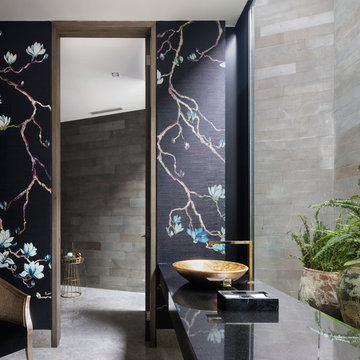
Свежая идея для дизайна: туалет в современном стиле с разноцветными стенами, настольной раковиной, серым полом и черной столешницей - отличное фото интерьера
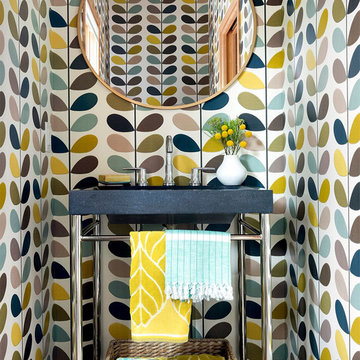
Builder: Schwarz Builder, Inc. | Photography: Spacecrafting
Пример оригинального дизайна: туалет в стиле фьюжн с разноцветными стенами, разноцветным полом и черной столешницей
Пример оригинального дизайна: туалет в стиле фьюжн с разноцветными стенами, разноцветным полом и черной столешницей
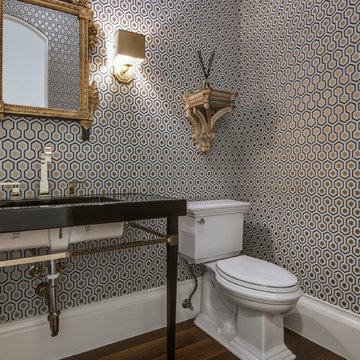
Пример оригинального дизайна: туалет в средиземноморском стиле с врезной раковиной, раздельным унитазом, разноцветными стенами, темным паркетным полом и черной столешницей

Download our free ebook, Creating the Ideal Kitchen. DOWNLOAD NOW
This unit, located in a 4-flat owned by TKS Owners Jeff and Susan Klimala, was remodeled as their personal pied-à-terre, and doubles as an Airbnb property when they are not using it. Jeff and Susan were drawn to the location of the building, a vibrant Chicago neighborhood, 4 blocks from Wrigley Field, as well as to the vintage charm of the 1890’s building. The entire 2 bed, 2 bath unit was renovated and furnished, including the kitchen, with a specific Parisian vibe in mind.
Although the location and vintage charm were all there, the building was not in ideal shape -- the mechanicals -- from HVAC, to electrical, plumbing, to needed structural updates, peeling plaster, out of level floors, the list was long. Susan and Jeff drew on their expertise to update the issues behind the walls while also preserving much of the original charm that attracted them to the building in the first place -- heart pine floors, vintage mouldings, pocket doors and transoms.
Because this unit was going to be primarily used as an Airbnb, the Klimalas wanted to make it beautiful, maintain the character of the building, while also specifying materials that would last and wouldn’t break the budget. Susan enjoyed the hunt of specifying these items and still coming up with a cohesive creative space that feels a bit French in flavor.
Parisian style décor is all about casual elegance and an eclectic mix of old and new. Susan had fun sourcing some more personal pieces of artwork for the space, creating a dramatic black, white and moody green color scheme for the kitchen and highlighting the living room with pieces to showcase the vintage fireplace and pocket doors.
Photographer: @MargaretRajic
Photo stylist: @Brandidevers
Do you have a new home that has great bones but just doesn’t feel comfortable and you can’t quite figure out why? Contact us here to see how we can help!

Design Firm’s Name: The Vrindavan Project
Design Firm’s Phone Numbers: +91 9560107193 / +91 124 4000027 / +91 9560107194
Design Firm’s Email: ranjeet.mukherjee@gmail.com / thevrindavanproject@gmail.com
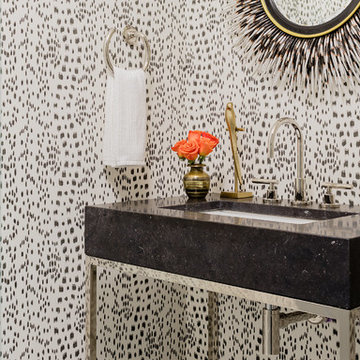
Michael J Lee
Стильный дизайн: маленький туалет в современном стиле с унитазом-моноблоком, мраморным полом, мраморной столешницей, белым полом, разноцветными стенами, врезной раковиной и черной столешницей для на участке и в саду - последний тренд
Стильный дизайн: маленький туалет в современном стиле с унитазом-моноблоком, мраморным полом, мраморной столешницей, белым полом, разноцветными стенами, врезной раковиной и черной столешницей для на участке и в саду - последний тренд

Download our free ebook, Creating the Ideal Kitchen. DOWNLOAD NOW
This unit, located in a 4-flat owned by TKS Owners Jeff and Susan Klimala, was remodeled as their personal pied-à-terre, and doubles as an Airbnb property when they are not using it. Jeff and Susan were drawn to the location of the building, a vibrant Chicago neighborhood, 4 blocks from Wrigley Field, as well as to the vintage charm of the 1890’s building. The entire 2 bed, 2 bath unit was renovated and furnished, including the kitchen, with a specific Parisian vibe in mind.
Although the location and vintage charm were all there, the building was not in ideal shape -- the mechanicals -- from HVAC, to electrical, plumbing, to needed structural updates, peeling plaster, out of level floors, the list was long. Susan and Jeff drew on their expertise to update the issues behind the walls while also preserving much of the original charm that attracted them to the building in the first place -- heart pine floors, vintage mouldings, pocket doors and transoms.
Because this unit was going to be primarily used as an Airbnb, the Klimalas wanted to make it beautiful, maintain the character of the building, while also specifying materials that would last and wouldn’t break the budget. Susan enjoyed the hunt of specifying these items and still coming up with a cohesive creative space that feels a bit French in flavor.
Parisian style décor is all about casual elegance and an eclectic mix of old and new. Susan had fun sourcing some more personal pieces of artwork for the space, creating a dramatic black, white and moody green color scheme for the kitchen and highlighting the living room with pieces to showcase the vintage fireplace and pocket doors.
Photographer: @MargaretRajic
Photo stylist: @Brandidevers
Do you have a new home that has great bones but just doesn’t feel comfortable and you can’t quite figure out why? Contact us here to see how we can help!
Санузел с разноцветными стенами и черной столешницей – фото дизайна интерьера
1

