Санузел с накладной ванной и черной столешницей – фото дизайна интерьера
Сортировать:
Бюджет
Сортировать:Популярное за сегодня
1 - 20 из 1 146 фото
1 из 3

Guest bathroom with walk-in shower
Свежая идея для дизайна: маленькая ванная комната в морском стиле с фасадами с утопленной филенкой, фасадами цвета дерева среднего тона, накладной ванной, белыми стенами, паркетным полом среднего тона, душевой кабиной, накладной раковиной, коричневым полом, черной столешницей, сиденьем для душа, тумбой под одну раковину и встроенной тумбой для на участке и в саду - отличное фото интерьера
Свежая идея для дизайна: маленькая ванная комната в морском стиле с фасадами с утопленной филенкой, фасадами цвета дерева среднего тона, накладной ванной, белыми стенами, паркетным полом среднего тона, душевой кабиной, накладной раковиной, коричневым полом, черной столешницей, сиденьем для душа, тумбой под одну раковину и встроенной тумбой для на участке и в саду - отличное фото интерьера

The renovation of this bathroom was part of the complete refurbishment of a beautiful apartment in St Albans. The clients enlisted our Project Management services for the interior design and implementation of this renovation. We wanted to create a calming space and create the illusion of a bigger bathroom. We fully tiled the room and added a modern rustic wall mounted vanity with a black basin. We popped the scheme with accents of black and added colourful accessories to complete the scheme.

Пример оригинального дизайна: маленькая ванная комната в современном стиле с плоскими фасадами, фасадами цвета дерева среднего тона, накладной ванной, душем над ванной, унитазом-моноблоком, белой плиткой, плиткой кабанчик, белыми стенами, полом из керамической плитки, душевой кабиной, монолитной раковиной, столешницей из бетона, черным полом, душем с раздвижными дверями, черной столешницей, тумбой под одну раковину, напольной тумбой и обоями на стенах для на участке и в саду

The current home for this family was not large enough for their needs. We extended the master bedroom to create an additional walk-in closet and added a master bathroom to allow the parents to have their own retreat. We mixed the couple’s styles by introducing hints of mid-century modern and transitional elements throughout the home.
A neutral palette and clean lines are found throughout the home with splashes of color. We also focused on the functionality of the home by removing some of the walls that did not allow the home to flow, keeping it open for conversation in the main living areas. Contact us today,
(562) 444-8745.

На фото: большая главная ванная комната в стиле неоклассика (современная классика) с фасадами с утопленной филенкой, белыми фасадами, накладной ванной, угловым душем, раздельным унитазом, бежевой плиткой, керамогранитной плиткой, коричневыми стенами, полом из керамогранита, врезной раковиной, столешницей из гранита, серым полом, душем с распашными дверями и черной столешницей

Свежая идея для дизайна: большая главная ванная комната в стиле модернизм с фасадами островного типа, светлыми деревянными фасадами, накладной ванной, душем над ванной, раздельным унитазом, белой плиткой, керамогранитной плиткой, зелеными стенами, полом из керамогранита, врезной раковиной, столешницей из талькохлорита, серым полом, шторкой для ванной и черной столешницей - отличное фото интерьера
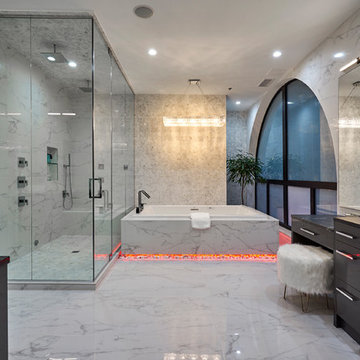
Пример оригинального дизайна: главная ванная комната в современном стиле с плоскими фасадами, серыми фасадами, накладной ванной, угловым душем, серой плиткой, врезной раковиной, белым полом и черной столешницей

Источник вдохновения для домашнего уюта: маленькая ванная комната в стиле кантри с фасадами с выступающей филенкой, белыми фасадами, накладной ванной, душем над ванной, унитазом-моноблоком, белой плиткой, плиткой кабанчик, белыми стенами, полом из керамической плитки, душевой кабиной, врезной раковиной, столешницей из искусственного кварца, разноцветным полом, шторкой для ванной, черной столешницей, тумбой под одну раковину и встроенной тумбой для на участке и в саду

Свежая идея для дизайна: главная ванная комната среднего размера в стиле модернизм с плоскими фасадами, фасадами цвета дерева среднего тона, накладной ванной, душевой комнатой, биде, черной плиткой, плиткой мозаикой, коричневыми стенами, полом из мозаичной плитки, врезной раковиной, столешницей из искусственного кварца, черным полом, душем с распашными дверями и черной столешницей - отличное фото интерьера
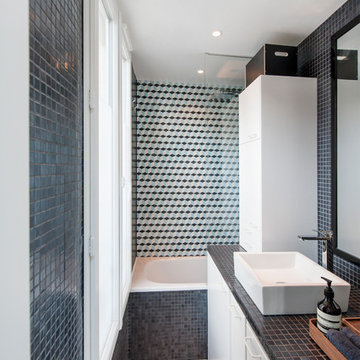
На фото: узкая и длинная ванная комната в современном стиле с плоскими фасадами, белыми фасадами, накладной ванной, душем над ванной, разноцветной плиткой, настольной раковиной, столешницей из плитки, бежевым полом и черной столешницей с
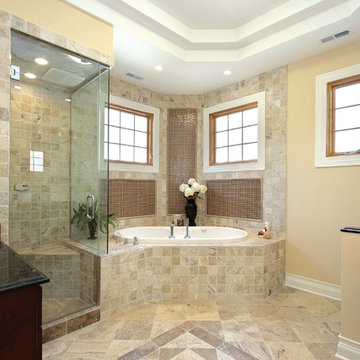
Пример оригинального дизайна: главная ванная комната среднего размера с темными деревянными фасадами, накладной ванной, угловым душем, бежевой плиткой, керамической плиткой, бежевыми стенами, полом из керамической плитки, врезной раковиной, столешницей из гранита, бежевым полом, душем с распашными дверями и черной столешницей

The master bathroom remodel was done in continuation of the color scheme that was done throughout the house.
Large format tile was used for the floor to eliminate as many grout lines and to showcase the large open space that is present in the bathroom.
All 3 walls were tiles with large format tile as well with 3 decorative lines running in parallel with 1 tile spacing between them.
The deck of the tub that also acts as the bench in the shower was covered with the same quartz stone material that was used for the vanity countertop, notice for its running continuously from the vanity to the waterfall to the tub deck and its step.
Another great use for the countertop was the ledge of the shampoo niche.
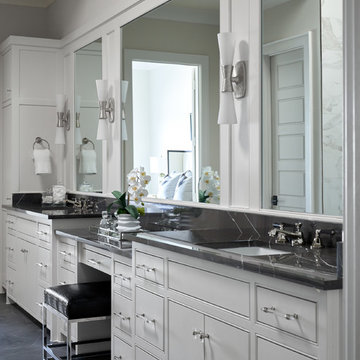
Master bathroom with white cabinetry, black marble look flooring, and acrylic hardware. Tile and hardware provided and installed by Natural Selections.

Bathrooms by Oldham was engaged to re-design the bathroom providing the much needed functionality, storage and space whilst keeping with the style of the apartment.
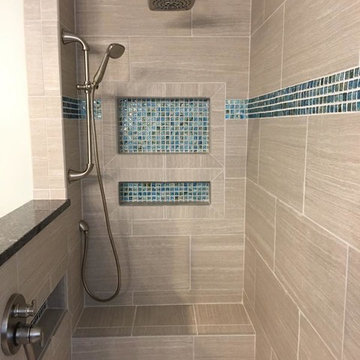
На фото: главная ванная комната среднего размера в современном стиле с фасадами с утопленной филенкой, бежевыми фасадами, накладной ванной, угловым душем, раздельным унитазом, бежевой плиткой, синей плиткой, керамогранитной плиткой, бежевыми стенами, полом из керамогранита, врезной раковиной, столешницей из гранита, бежевым полом, душем с распашными дверями и черной столешницей с

Contrasting materials in the master bathroom with a view from the shower.
Стильный дизайн: главная ванная комната среднего размера в современном стиле с настольной раковиной, плоскими фасадами, темными деревянными фасадами, накладной ванной, угловым душем, бежевой плиткой, темным паркетным полом, столешницей из дерева, каменной плиткой, белыми стенами, черной столешницей и окном - последний тренд
Стильный дизайн: главная ванная комната среднего размера в современном стиле с настольной раковиной, плоскими фасадами, темными деревянными фасадами, накладной ванной, угловым душем, бежевой плиткой, темным паркетным полом, столешницей из дерева, каменной плиткой, белыми стенами, черной столешницей и окном - последний тренд
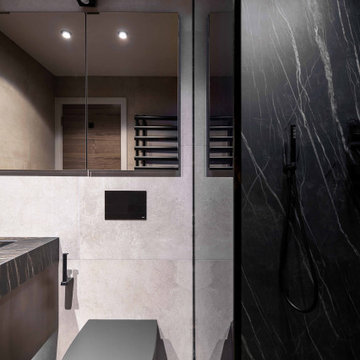
Источник вдохновения для домашнего уюта: главная ванная комната среднего размера в современном стиле с плоскими фасадами, коричневыми фасадами, накладной ванной, открытым душем, инсталляцией, бежевой плиткой, керамогранитной плиткой, бежевыми стенами, полом из керамогранита, подвесной раковиной, столешницей из плитки, черным полом, душем с распашными дверями и черной столешницей

This hall bath needed a good bit of updating to feel current, however the refresh still needed to be in keeping with the home's historic features. So, I kept the existing vanity, which had been a piece of furniture, and raised it up to a more modern height and added a beautiful soapstone countertop. I also had the mirror wall painted a gorgeous off-black, and removed the former single vanity light in favor of two aged brass, black and crystal sconces. The entire tub area was gutted as well, and replaced with black and white tile walls and a porcelain tub with frameless French shower doors.
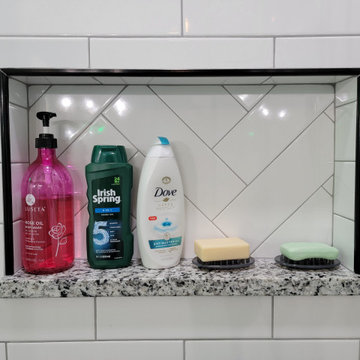
Gorgeous Master Bathroom remodel. We kept most of the original layout but removed a small linen closet, a large jetted tub, and a fiberglass shower. We enlarged the shower area to include a built in seat and wall niche. We framed in for a drop in soaking tub and completely tiled that half of the room from floor to ceiling and installed a large mirror to help give the room an even larger feel.
The cabinets were designed to have a center pantry style cabinet to make up for the loss of the linen closet.
We installed large format porcelain on the floor and a 4x12 white porcelain subway tile for the shower, tub, and walls. The vanity tops, ledges, curb, and seat are all granite.
All of the fixtures are a flat black modern style and a custom glass door and half wall panel was installed.
This Master Bathroom is pure class!
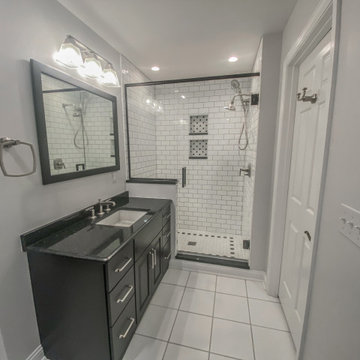
Пример оригинального дизайна: большая ванная комната в стиле ретро с фасадами с выступающей филенкой, черными фасадами, накладной ванной, душем в нише, раздельным унитазом, белой плиткой, керамической плиткой, серыми стенами, полом из керамогранита, врезной раковиной, столешницей из искусственного кварца, белым полом, душем с распашными дверями, черной столешницей, нишей, тумбой под одну раковину и встроенной тумбой
Санузел с накладной ванной и черной столешницей – фото дизайна интерьера
1

