Санузел с душевой комнатой и черной столешницей – фото дизайна интерьера
Сортировать:
Бюджет
Сортировать:Популярное за сегодня
1 - 20 из 518 фото

It’s always a blessing when your clients become friends - and that’s exactly what blossomed out of this two-phase remodel (along with three transformed spaces!). These clients were such a joy to work with and made what, at times, was a challenging job feel seamless. This project consisted of two phases, the first being a reconfiguration and update of their master bathroom, guest bathroom, and hallway closets, and the second a kitchen remodel.
In keeping with the style of the home, we decided to run with what we called “traditional with farmhouse charm” – warm wood tones, cement tile, traditional patterns, and you can’t forget the pops of color! The master bathroom airs on the masculine side with a mostly black, white, and wood color palette, while the powder room is very feminine with pastel colors.
When the bathroom projects were wrapped, it didn’t take long before we moved on to the kitchen. The kitchen already had a nice flow, so we didn’t need to move any plumbing or appliances. Instead, we just gave it the facelift it deserved! We wanted to continue the farmhouse charm and landed on a gorgeous terracotta and ceramic hand-painted tile for the backsplash, concrete look-alike quartz countertops, and two-toned cabinets while keeping the existing hardwood floors. We also removed some upper cabinets that blocked the view from the kitchen into the dining and living room area, resulting in a coveted open concept floor plan.
Our clients have always loved to entertain, but now with the remodel complete, they are hosting more than ever, enjoying every second they have in their home.
---
Project designed by interior design studio Kimberlee Marie Interiors. They serve the Seattle metro area including Seattle, Bellevue, Kirkland, Medina, Clyde Hill, and Hunts Point.
For more about Kimberlee Marie Interiors, see here: https://www.kimberleemarie.com/
To learn more about this project, see here
https://www.kimberleemarie.com/kirkland-remodel-1

Main Bathroom
На фото: главная ванная комната среднего размера в современном стиле с плоскими фасадами, светлыми деревянными фасадами, раздельным унитазом, бежевой плиткой, бежевыми стенами, настольной раковиной, бежевым полом, черной столешницей, нишей, тумбой под одну раковину, подвесной тумбой, отдельно стоящей ванной, душевой комнатой и открытым душем с
На фото: главная ванная комната среднего размера в современном стиле с плоскими фасадами, светлыми деревянными фасадами, раздельным унитазом, бежевой плиткой, бежевыми стенами, настольной раковиной, бежевым полом, черной столешницей, нишей, тумбой под одну раковину, подвесной тумбой, отдельно стоящей ванной, душевой комнатой и открытым душем с

На фото: большой главный совмещенный санузел в стиле кантри с фасадами в стиле шейкер, фасадами цвета дерева среднего тона, отдельно стоящей ванной, душевой комнатой, белой плиткой, белыми стенами, полом из керамической плитки, врезной раковиной, столешницей из кварцита, бежевым полом, душем с распашными дверями, тумбой под одну раковину, подвесной тумбой, деревянными стенами и черной столешницей с
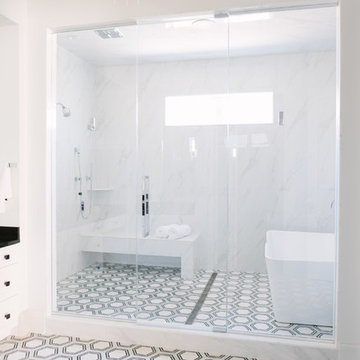
Photo Credit:
Aimée Mazzenga
Стильный дизайн: большая главная ванная комната в стиле неоклассика (современная классика) с фасадами с декоративным кантом, белыми фасадами, отдельно стоящей ванной, душевой комнатой, раздельным унитазом, белой плиткой, керамогранитной плиткой, серыми стенами, полом из керамогранита, врезной раковиной, столешницей из плитки, разноцветным полом, душем с распашными дверями и черной столешницей - последний тренд
Стильный дизайн: большая главная ванная комната в стиле неоклассика (современная классика) с фасадами с декоративным кантом, белыми фасадами, отдельно стоящей ванной, душевой комнатой, раздельным унитазом, белой плиткой, керамогранитной плиткой, серыми стенами, полом из керамогранита, врезной раковиной, столешницей из плитки, разноцветным полом, душем с распашными дверями и черной столешницей - последний тренд

Master Bath with Freestanding tub inside the shower.
Идея дизайна: большая главная ванная комната в современном стиле с плоскими фасадами, фасадами цвета дерева среднего тона, отдельно стоящей ванной, белыми стенами, полом из керамической плитки, душевой комнатой, врезной раковиной, душем с распашными дверями, столешницей из искусственного кварца, серым полом и черной столешницей
Идея дизайна: большая главная ванная комната в современном стиле с плоскими фасадами, фасадами цвета дерева среднего тона, отдельно стоящей ванной, белыми стенами, полом из керамической плитки, душевой комнатой, врезной раковиной, душем с распашными дверями, столешницей из искусственного кварца, серым полом и черной столешницей

They say the magic thing about home is that it feels good to leave and even better to come back and that is exactly what this family wanted to create when they purchased their Bondi home and prepared to renovate. Like Marilyn Monroe, this 1920’s Californian-style bungalow was born with the bone structure to be a great beauty. From the outset, it was important the design reflect their personal journey as individuals along with celebrating their journey as a family. Using a limited colour palette of white walls and black floors, a minimalist canvas was created to tell their story. Sentimental accents captured from holiday photographs, cherished books, artwork and various pieces collected over the years from their travels added the layers and dimension to the home. Architrave sides in the hallway and cutout reveals were painted in high-gloss black adding contrast and depth to the space. Bathroom renovations followed the black a white theme incorporating black marble with white vein accents and exotic greenery was used throughout the home – both inside and out, adding a lushness reminiscent of time spent in the tropics. Like this family, this home has grown with a 3rd stage now in production - watch this space for more...
Martine Payne & Deen Hameed
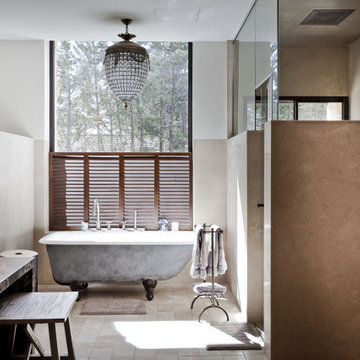
Cuarto de baño de estilo clásico con una bañera de cinc y ducha aparte. muebles de madera y solera en colores claros. Preciosa iluminación con una lampara de cristales antigua.

This transitional bathroom has a lot of details that homeowners love. From utilizing space better with custom drawers to a freestanding tub that reminds them of their homes growing up.

This Altadena home is the perfect example of modern farmhouse flair. The powder room flaunts an elegant mirror over a strapping vanity; the butcher block in the kitchen lends warmth and texture; the living room is replete with stunning details like the candle style chandelier, the plaid area rug, and the coral accents; and the master bathroom’s floor is a gorgeous floor tile.
Project designed by Courtney Thomas Design in La Cañada. Serving Pasadena, Glendale, Monrovia, San Marino, Sierra Madre, South Pasadena, and Altadena.
For more about Courtney Thomas Design, click here: https://www.courtneythomasdesign.com/
To learn more about this project, click here:
https://www.courtneythomasdesign.com/portfolio/new-construction-altadena-rustic-modern/

Tom Roe
На фото: детская ванная комната среднего размера в современном стиле с черными фасадами, отдельно стоящей ванной, душевой комнатой, инсталляцией, черной плиткой, керамической плиткой, черными стенами, мраморным полом, настольной раковиной, мраморной столешницей, черным полом, душем с распашными дверями, черной столешницей и плоскими фасадами
На фото: детская ванная комната среднего размера в современном стиле с черными фасадами, отдельно стоящей ванной, душевой комнатой, инсталляцией, черной плиткой, керамической плиткой, черными стенами, мраморным полом, настольной раковиной, мраморной столешницей, черным полом, душем с распашными дверями, черной столешницей и плоскими фасадами

Стильный дизайн: большая главная ванная комната в стиле неоклассика (современная классика) с фасадами в стиле шейкер, коричневыми фасадами, отдельно стоящей ванной, раздельным унитазом, серой плиткой, керамической плиткой, бежевыми стенами, полом из керамической плитки, врезной раковиной, столешницей из искусственного кварца, бежевым полом, душем с распашными дверями, черной столешницей и душевой комнатой - последний тренд
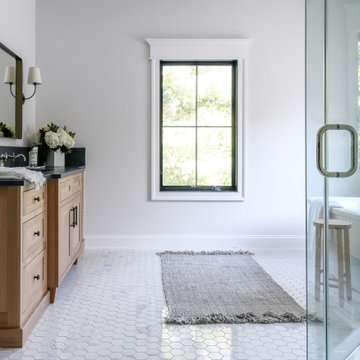
This farmhouse designed by our Virginia interior design studio showcases custom, traditional style with modern accents. The laundry room was given an interesting interplay of patterns and texture with a grey mosaic tile backsplash and printed tiled flooring. The dark cabinetry provides adequate storage and style. All the bathrooms are bathed in light palettes with hints of coastal color, while the mudroom features a grey and wood palette with practical built-in cabinets and cubbies. The kitchen is all about sleek elegance with a light palette and oversized pendants with metal accents.
---
Project designed by Vienna interior design studio Amy Peltier Interior Design & Home. They serve Mclean, Vienna, Bethesda, DC, Potomac, Great Falls, Chevy Chase, Rockville, Oakton, Alexandria, and the surrounding area.
For more about Amy Peltier Interior Design & Home, click here: https://peltierinteriors.com/
To learn more about this project, click here:
https://peltierinteriors.com/portfolio/vienna-interior-modern-farmhouse/

This opulent shower room design is a great example of Industrial Luxe - The corten effect, large format, wall tiles give an industrial feel whilst the copper and gold accessories against black cabinetry and sanitaryware add a touch of glamour and luxury. Designed by David Aspinall, Design Director at Sapphire Spaces, Exeter. Photography by Nicholas Yarsley

На фото: главный совмещенный санузел в современном стиле с плоскими фасадами, фасадами цвета дерева среднего тона, японской ванной, душевой комнатой, серой плиткой, бежевыми стенами, настольной раковиной, бежевым полом, открытым душем, черной столешницей, тумбой под одну раковину и подвесной тумбой

Стильный дизайн: большая главная ванная комната в стиле модернизм с отдельно стоящей ванной, душевой комнатой, черной плиткой, открытым душем, тумбой под две раковины, напольной тумбой, плоскими фасадами, фасадами цвета дерева среднего тона, унитазом-моноблоком, керамогранитной плиткой, черными стенами, полом из керамогранита, накладной раковиной, столешницей из кварцита, серым полом, черной столешницей и сводчатым потолком - последний тренд
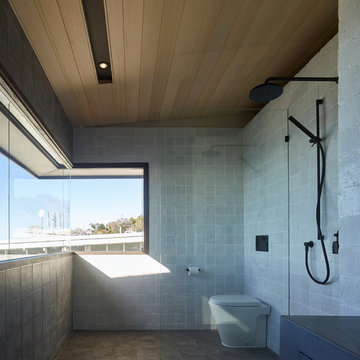
Scott Burrows Photography
Пример оригинального дизайна: ванная комната в современном стиле с черными фасадами, душевой комнатой, унитазом-моноблоком, бежевой плиткой, бежевыми стенами, душевой кабиной, коричневым полом, открытым душем и черной столешницей
Пример оригинального дизайна: ванная комната в современном стиле с черными фасадами, душевой комнатой, унитазом-моноблоком, бежевой плиткой, бежевыми стенами, душевой кабиной, коричневым полом, открытым душем и черной столешницей
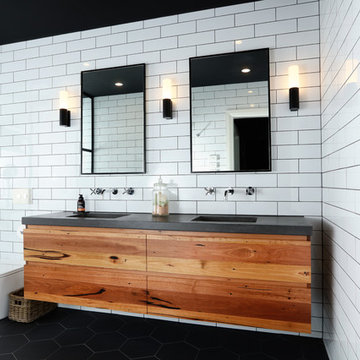
Tiles provided by LIFESTILES
Bathroom Renovated by Ultimate Kitchens and Bathrooms
Свежая идея для дизайна: главная ванная комната в современном стиле с плоскими фасадами, унитазом-моноблоком, белой плиткой, керамической плиткой, белыми стенами, монолитной раковиной, черным полом, черной столешницей, фасадами цвета дерева среднего тона, ванной в нише, душевой комнатой, столешницей из бетона и открытым душем - отличное фото интерьера
Свежая идея для дизайна: главная ванная комната в современном стиле с плоскими фасадами, унитазом-моноблоком, белой плиткой, керамической плиткой, белыми стенами, монолитной раковиной, черным полом, черной столешницей, фасадами цвета дерева среднего тона, ванной в нише, душевой комнатой, столешницей из бетона и открытым душем - отличное фото интерьера
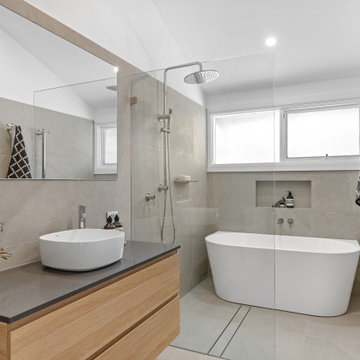
Main Bathroom
Идея дизайна: главная ванная комната среднего размера в современном стиле с плоскими фасадами, светлыми деревянными фасадами, раздельным унитазом, бежевой плиткой, бежевыми стенами, настольной раковиной, бежевым полом, черной столешницей, нишей, тумбой под одну раковину, подвесной тумбой, отдельно стоящей ванной, душевой комнатой и открытым душем
Идея дизайна: главная ванная комната среднего размера в современном стиле с плоскими фасадами, светлыми деревянными фасадами, раздельным унитазом, бежевой плиткой, бежевыми стенами, настольной раковиной, бежевым полом, черной столешницей, нишей, тумбой под одну раковину, подвесной тумбой, отдельно стоящей ванной, душевой комнатой и открытым душем
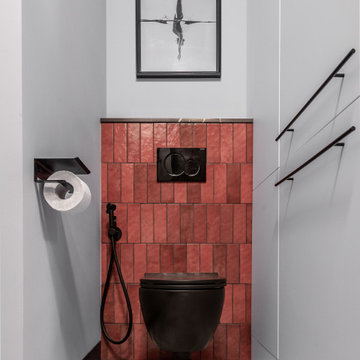
На фото: ванная комната среднего размера с плоскими фасадами, белыми фасадами, душевой комнатой, инсталляцией, красной плиткой, керамической плиткой, серыми стенами, душевой кабиной, врезной раковиной, столешницей из гранита, душем с распашными дверями, черной столешницей, тумбой под одну раковину и встроенной тумбой
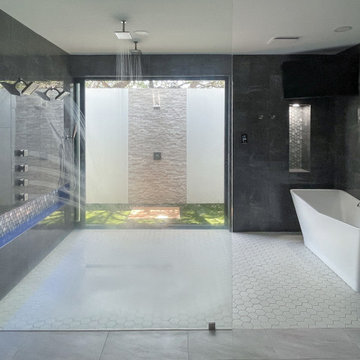
На фото: главная ванная комната с фасадами с выступающей филенкой, белыми фасадами, отдельно стоящей ванной, душевой комнатой, черной плиткой, керамогранитной плиткой, полом из керамогранита, врезной раковиной, столешницей из гранита, серым полом, открытым душем, черной столешницей, нишей, тумбой под две раковины и встроенной тумбой
Санузел с душевой комнатой и черной столешницей – фото дизайна интерьера
1

