Санузел с темными деревянными фасадами и черной плиткой – фото дизайна интерьера
Сортировать:
Бюджет
Сортировать:Популярное за сегодня
1 - 20 из 1 761 фото
1 из 3

Свежая идея для дизайна: маленький туалет: освещение в стиле неоклассика (современная классика) с серыми стенами, полом из керамической плитки, мраморной столешницей, темными деревянными фасадами, раздельным унитазом, зеркальной плиткой, настольной раковиной, открытыми фасадами, белой плиткой, бежевой плиткой, черной плиткой и белым полом для на участке и в саду - отличное фото интерьера

AV Architects + Builders
Location: Great Falls, VA, United States
Our clients were looking to renovate their existing master bedroom into a more luxurious, modern space with an open floor plan and expansive modern bath design. The existing floor plan felt too cramped and didn’t offer much closet space or spa like features. Without having to make changes to the exterior structure, we designed a space customized around their lifestyle and allowed them to feel more relaxed at home.
Our modern design features an open-concept master bedroom suite that connects to the master bath for a total of 600 square feet. We included floating modern style vanity cabinets with white Zen quartz, large black format wall tile, and floating hanging mirrors. Located right next to the vanity area is a large, modern style pull-out linen cabinet that provides ample storage, as well as a wooden floating bench that provides storage below the large window. The centerpiece of our modern design is the combined free-standing tub and walk-in, curb less shower area, surrounded by views of the natural landscape. To highlight the modern design interior, we added light white porcelain large format floor tile to complement the floor-to-ceiling dark grey porcelain wall tile to give off a modern appeal. Last not but not least, a frosted glass partition separates the bath area from the toilet, allowing for a semi-private toilet area.
Jim Tetro Architectural Photography

When your primary bathroom isn't large, it's so important to address the storage needs. By taking out the built in tub, and adding in a freestanding tub, we were able to gain some length for our vanity. We removed the dropped soffit over the mirrors and in the shower to increase visual space and take advantage of the vaulted ceiling. Interest was added by mixing the finish of the fixtures. The shower and tub fixtures are Vibrant Brushed Moderne Brass, and the faucets and all accessories are matte black. We used a patterned floor to create interest and a large format (24" x 48") tile to visually enlarge the shower. This primary bath is a mix of cools and warms and is now a high functioning space for the owners.

Идея дизайна: детская ванная комната среднего размера в стиле модернизм с темными деревянными фасадами, угловым душем, черной плиткой, черными стенами, полом из керамической плитки, мраморной столешницей, серым полом, душем с распашными дверями и разноцветной столешницей
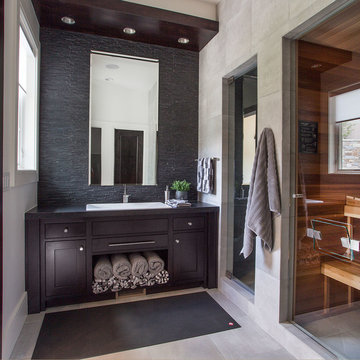
Scot Zimmerman
Свежая идея для дизайна: ванная комната в современном стиле с фасадами в стиле шейкер, темными деревянными фасадами, бежевой плиткой, черной плиткой, бежевыми стенами и накладной раковиной - отличное фото интерьера
Свежая идея для дизайна: ванная комната в современном стиле с фасадами в стиле шейкер, темными деревянными фасадами, бежевой плиткой, черной плиткой, бежевыми стенами и накладной раковиной - отличное фото интерьера
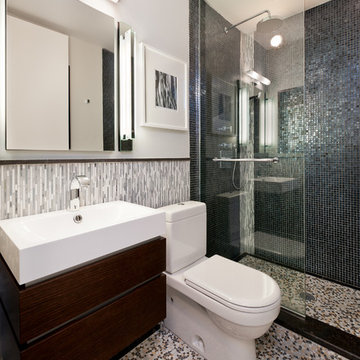
The client for this bath requested that Perianth create a sleek and chic hotel feel for his Upper West Side condo.
The concept for the bath as a whole was to create an escape; the concept for the shower itself was to create an enveloping mood that surrounded you from floor to ceiling. By bringing the lighter tiles into the corners, the black tiles in the shower were defined. Whimsical and reasonably priced artwork helps to make it light, fun and still sophisticated. All elements in the space were combined to achieve a luxurious, convenient and comfortable space.
Photo: Matt Vacca
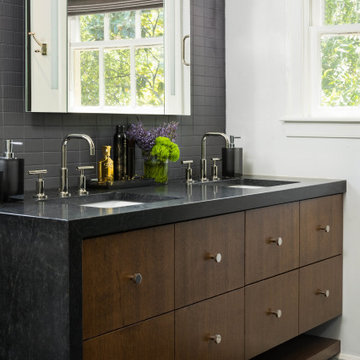
Стильный дизайн: главная ванная комната в современном стиле с плоскими фасадами, темными деревянными фасадами, черной плиткой, белыми стенами, врезной раковиной, черным полом, черной столешницей, тумбой под две раковины и подвесной тумбой - последний тренд

The master bathroom for two features a full-length trough sink and an eye-popping orange accent wall in the water closet.
Robert Vente Photography
Стильный дизайн: большая главная ванная комната в современном стиле с белым полом, раздельным унитазом, серыми стенами, полом из керамогранита, раковиной с несколькими смесителями, ванной в нише, угловым душем, черной плиткой, удлиненной плиткой, белой столешницей, темными деревянными фасадами, столешницей из искусственного камня, душем с распашными дверями и плоскими фасадами - последний тренд
Стильный дизайн: большая главная ванная комната в современном стиле с белым полом, раздельным унитазом, серыми стенами, полом из керамогранита, раковиной с несколькими смесителями, ванной в нише, угловым душем, черной плиткой, удлиненной плиткой, белой столешницей, темными деревянными фасадами, столешницей из искусственного камня, душем с распашными дверями и плоскими фасадами - последний тренд
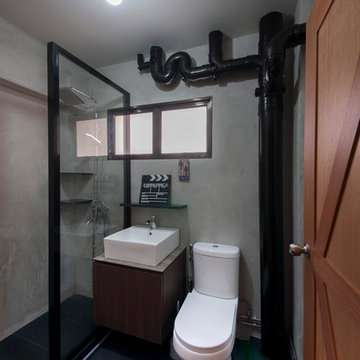
На фото: ванная комната в стиле лофт с плоскими фасадами, темными деревянными фасадами, открытым душем, черной плиткой, настольной раковиной и открытым душем с

Photos by Philippe Le Berre
Пример оригинального дизайна: большая главная ванная комната в стиле модернизм с накладной раковиной, плоскими фасадами, темными деревянными фасадами, столешницей из искусственного камня, отдельно стоящей ванной, угловым душем, унитазом-моноблоком, черной плиткой, каменной плиткой, серыми стенами, полом из сланца, серым полом и душем с распашными дверями
Пример оригинального дизайна: большая главная ванная комната в стиле модернизм с накладной раковиной, плоскими фасадами, темными деревянными фасадами, столешницей из искусственного камня, отдельно стоящей ванной, угловым душем, унитазом-моноблоком, черной плиткой, каменной плиткой, серыми стенами, полом из сланца, серым полом и душем с распашными дверями
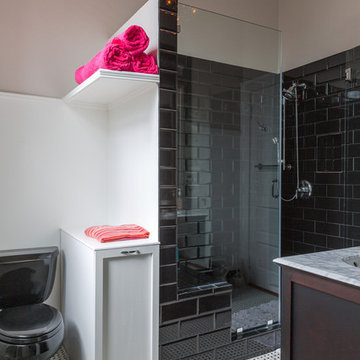
Sara Essex Bradley
Стильный дизайн: ванная комната среднего размера в стиле модернизм с фасадами в стиле шейкер, темными деревянными фасадами, душем без бортиков, раздельным унитазом, черной плиткой, плиткой кабанчик, бежевыми стенами, полом из мозаичной плитки, душевой кабиной, врезной раковиной и столешницей из гранита - последний тренд
Стильный дизайн: ванная комната среднего размера в стиле модернизм с фасадами в стиле шейкер, темными деревянными фасадами, душем без бортиков, раздельным унитазом, черной плиткой, плиткой кабанчик, бежевыми стенами, полом из мозаичной плитки, душевой кабиной, врезной раковиной и столешницей из гранита - последний тренд
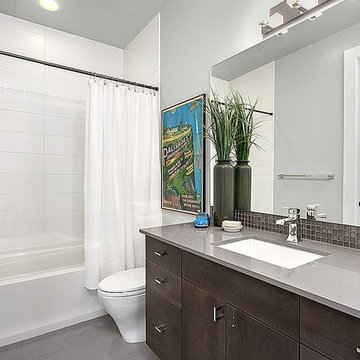
Children won't mind hearing the words, "Time for a bath!" in this secondary bathroom. Roomy shower/tub combination makes this a universal bathroom and plenty of counter space for getting ready.
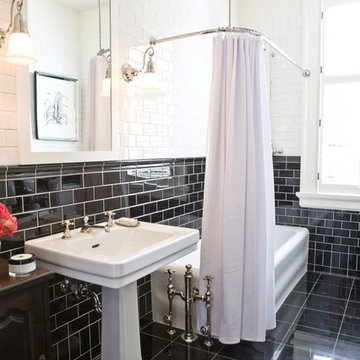
На фото: ванная комната в классическом стиле с раковиной с пьедесталом, темными деревянными фасадами, душем над ванной, черной плиткой, плиткой кабанчик и черным полом с
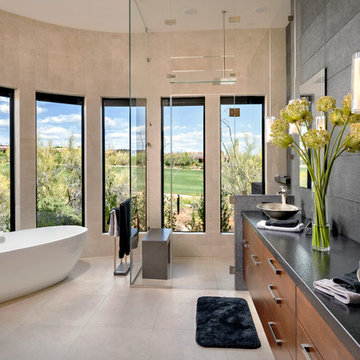
Свежая идея для дизайна: главная ванная комната в современном стиле с плоскими фасадами, темными деревянными фасадами, отдельно стоящей ванной, душем без бортиков, черной плиткой, бежевыми стенами, настольной раковиной, бежевым полом и душем с распашными дверями - отличное фото интерьера

This bathroom had such a dark and dated look to it. The client wanted all modern looks, granite and tile to the bathroom. The footprint did not change but the remodel is day and night. Photos by Preview First.
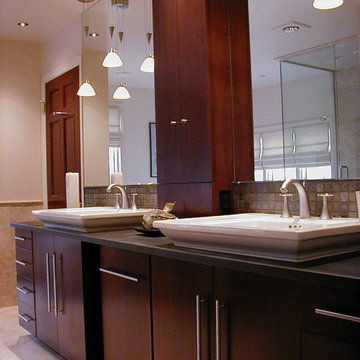
Master Suite renovation including renovation of existing bathroom area. Materials include free-form river rock shower floor and frameless shower enclosure. Project located in Fort Washington, Montgomery County, PA.

Complete renovation of an unfinished basement in a classic south Minneapolis stucco home. Truly a transformation of the existing footprint to create a finished lower level complete with family room, ¾ bath, guest bedroom, and laundry. The clients charged the construction and design team with maintaining the integrity of their 1914 bungalow while renovating their unfinished basement into a finished lower level.
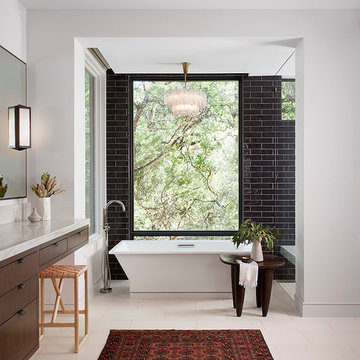
На фото: огромная главная ванная комната в современном стиле с плоскими фасадами, темными деревянными фасадами, отдельно стоящей ванной, открытым душем, черной плиткой, столешницей из кварцита, белым полом, белой столешницей и белыми стенами
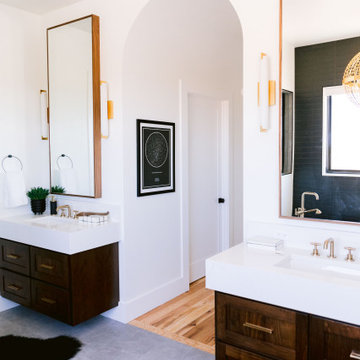
На фото: большой главный совмещенный санузел в стиле рустика с фасадами в стиле шейкер, темными деревянными фасадами, отдельно стоящей ванной, угловым душем, черной плиткой, белыми стенами, полом из керамической плитки, врезной раковиной, столешницей из искусственного кварца, серым полом, открытым душем, белой столешницей, тумбой под две раковины и встроенной тумбой
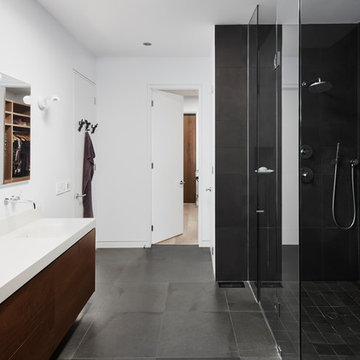
Designer: Interior Affairs
Стильный дизайн: ванная комната в современном стиле с плоскими фасадами, темными деревянными фасадами, душем без бортиков, черной плиткой, белыми стенами, душевой кабиной, монолитной раковиной, черным полом, душем с распашными дверями и белой столешницей - последний тренд
Стильный дизайн: ванная комната в современном стиле с плоскими фасадами, темными деревянными фасадами, душем без бортиков, черной плиткой, белыми стенами, душевой кабиной, монолитной раковиной, черным полом, душем с распашными дверями и белой столешницей - последний тренд
Санузел с темными деревянными фасадами и черной плиткой – фото дизайна интерьера
1

