Санузел с черно-белой плиткой и стеклянной столешницей – фото дизайна интерьера
Сортировать:
Бюджет
Сортировать:Популярное за сегодня
1 - 20 из 140 фото
1 из 3
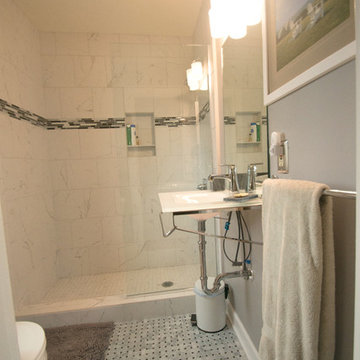
One of the focal points of this gorgeous bathroom is the sink. It is a wall-mounted glass console top from Signature Hardware and includes a towel bar. On the sink is mounted a single handle Delta Ashlyn faucet with a chrome finish. Above the sink is a plain-edged mirror and a 3-light vanity light.
The shower has a 12" x12" faux marble tile from floor to ceiling and in an offset pattern with a 4" glass mosaic feature strip and a recessed niche with shelf for storage. Shower floor matches the shower wall tile and is 2" x 2". Delta 1700 series faucet in chrome. The shower has a heavy frameless half wall panel.
Bathroom floor is a true Carrara marble basket weave floor tile with wood primed baseboard.
Toilet is Mansfield comfort-height elongated in white with 2 custom made glass shelves above.
http://www.melissamannphotography.com
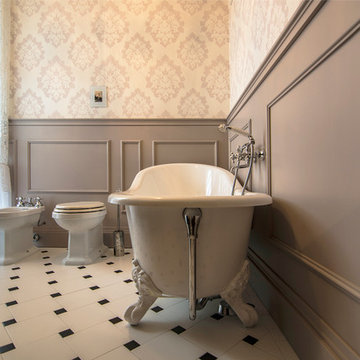
Bagno in stile Vittoriano con carta da parati adatta ad ambienti umidi (viene utilizzata anche negli Hotel) e boiserie color tortora. Vasca con piedi di Leone in resina, rubinetterie vecchio stile con manopole in ceramica e lampdario a sopsensione con Swarovsky di Slamp. Il pavimento ricorda le ceramiche con tozzetto a contrasto ma in realtà è realizzato con un disegno particolare in modo da utilizzare solo piastrelle quadrate ed ottimizzare i costi. La tenda di pizzo incornicia la grande finestra. La dolcezza dei colori è contrastata dal mobiletto nero lucido realizzato su misura sul quale poggia il lavabo Montebianco.
RBS Photo

Please visit my website directly by copying and pasting this link directly into your browser: http://www.berensinteriors.com/ to learn more about this project and how we may work together!
A girl's bathroom with eye-catching damask wallpaper and black and white marble. Robert Naik Photography.
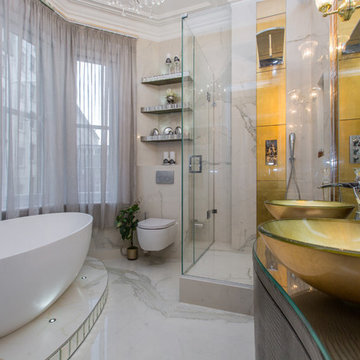
Идея дизайна: главная ванная комната среднего размера в современном стиле с отдельно стоящей ванной, угловым душем, инсталляцией, мраморной плиткой, настольной раковиной, белым полом, плоскими фасадами, темными деревянными фасадами, черно-белой плиткой, желтой плиткой, стеклянной столешницей и душем с распашными дверями
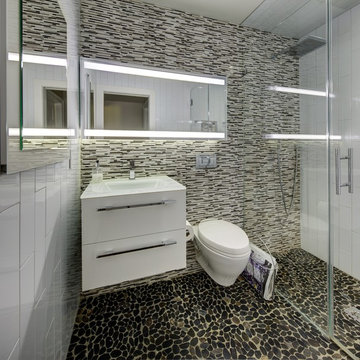
Memories TTL/Wing Wong
Источник вдохновения для домашнего уюта: маленькая главная ванная комната в стиле модернизм с плоскими фасадами, белыми фасадами, душем без бортиков, инсталляцией, черно-белой плиткой, удлиненной плиткой, белыми стенами, полом из галечной плитки, стеклянной столешницей и монолитной раковиной для на участке и в саду
Источник вдохновения для домашнего уюта: маленькая главная ванная комната в стиле модернизм с плоскими фасадами, белыми фасадами, душем без бортиков, инсталляцией, черно-белой плиткой, удлиненной плиткой, белыми стенами, полом из галечной плитки, стеклянной столешницей и монолитной раковиной для на участке и в саду

Master Bathroom Remodel
На фото: главная ванная комната среднего размера в классическом стиле с белыми фасадами, душем в нише, черно-белой плиткой, керамической плиткой, бежевыми стенами, полом из травертина, врезной раковиной и стеклянной столешницей с
На фото: главная ванная комната среднего размера в классическом стиле с белыми фасадами, душем в нише, черно-белой плиткой, керамической плиткой, бежевыми стенами, полом из травертина, врезной раковиной и стеклянной столешницей с
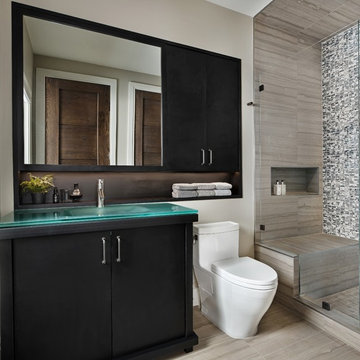
Beth Singer Photographer.
На фото: ванная комната в современном стиле с плоскими фасадами, черными фасадами, душем в нише, черно-белой плиткой, серой плиткой, бежевыми стенами, монолитной раковиной, стеклянной столешницей и серым полом с
На фото: ванная комната в современном стиле с плоскими фасадами, черными фасадами, душем в нише, черно-белой плиткой, серой плиткой, бежевыми стенами, монолитной раковиной, стеклянной столешницей и серым полом с
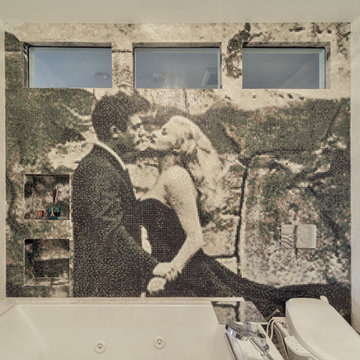
Architects: Stephanie Wong and Adele Salierno
Geddes Ulinskas Architects
http://www.ularch.com/
Photography: Christopher Pike
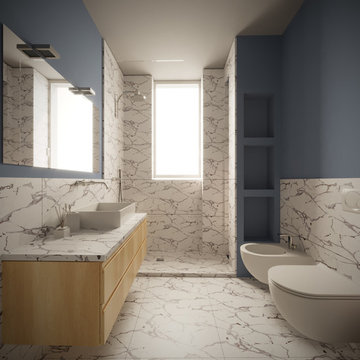
Идея дизайна: маленькая ванная комната в современном стиле с фасадами островного типа, светлыми деревянными фасадами, душем без бортиков, инсталляцией, черно-белой плиткой, керамогранитной плиткой, синими стенами, полом из керамогранита, душевой кабиной, настольной раковиной, стеклянной столешницей, белым полом, открытым душем и бирюзовой столешницей для на участке и в саду
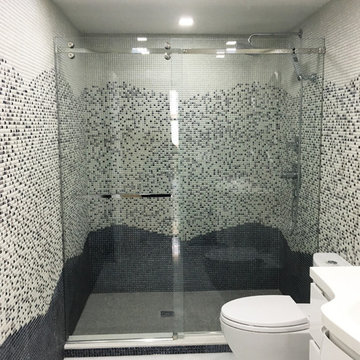
Стильный дизайн: главная ванная комната среднего размера в стиле модернизм с плоскими фасадами, белыми фасадами, душем в нише, полом из керамической плитки, стеклянной столешницей, черно-белой плиткой, плиткой мозаикой и белыми стенами - последний тренд
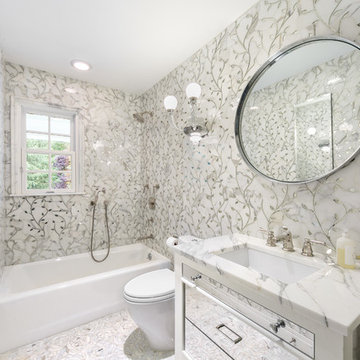
Fully featured in (201)Home Fall 2017 edition.
photographed for Artistic Tile.
Свежая идея для дизайна: маленькая детская ванная комната в стиле модернизм с фасадами с утопленной филенкой, ванной в нише, душем в нише, раздельным унитазом, черно-белой плиткой, плиткой мозаикой, разноцветными стенами, мраморным полом, консольной раковиной, стеклянной столешницей, белым полом и открытым душем для на участке и в саду - отличное фото интерьера
Свежая идея для дизайна: маленькая детская ванная комната в стиле модернизм с фасадами с утопленной филенкой, ванной в нише, душем в нише, раздельным унитазом, черно-белой плиткой, плиткой мозаикой, разноцветными стенами, мраморным полом, консольной раковиной, стеклянной столешницей, белым полом и открытым душем для на участке и в саду - отличное фото интерьера
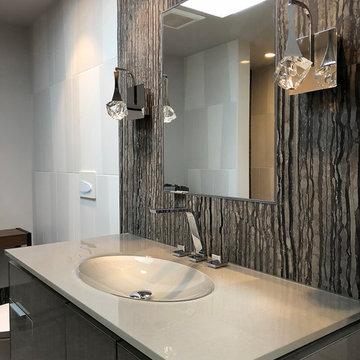
The owners didn’t want plain Jane. We changed the layout, moved walls, added a skylight and changed everything . This small space needed a broad visual footprint to feel open. everything was raised off the floor.; wall hung toilet, and cabinetry, even a floating seat in the shower. Mix of materials, glass front vanity, integrated glass counter top, stone tile and porcelain tiles. All give tit a modern sleek look. The sconces look like rock crystals next to the recessed medicine cabinet. The shower has a curbless entry and is generous in size and comfort with a folding bench and handy niche.

Home and Living Examiner said:
Modern renovation by J Design Group is stunning
J Design Group, an expert in luxury design, completed a new project in Tamarac, Florida, which involved the total interior remodeling of this home. We were so intrigued by the photos and design ideas, we decided to talk to J Design Group CEO, Jennifer Corredor. The concept behind the redesign was inspired by the client’s relocation.
Andrea Campbell: How did you get a feel for the client's aesthetic?
Jennifer Corredor: After a one-on-one with the Client, I could get a real sense of her aesthetics for this home and the type of furnishings she gravitated towards.
The redesign included a total interior remodeling of the client's home. All of this was done with the client's personal style in mind. Certain walls were removed to maximize the openness of the area and bathrooms were also demolished and reconstructed for a new layout. This included removing the old tiles and replacing with white 40” x 40” glass tiles for the main open living area which optimized the space immediately. Bedroom floors were dressed with exotic African Teak to introduce warmth to the space.
We also removed and replaced the outdated kitchen with a modern look and streamlined, state-of-the-art kitchen appliances. To introduce some color for the backsplash and match the client's taste, we introduced a splash of plum-colored glass behind the stove and kept the remaining backsplash with frosted glass. We then removed all the doors throughout the home and replaced with custom-made doors which were a combination of cherry with insert of frosted glass and stainless steel handles.
All interior lights were replaced with LED bulbs and stainless steel trims, including unique pendant and wall sconces that were also added. All bathrooms were totally gutted and remodeled with unique wall finishes, including an entire marble slab utilized in the master bath shower stall.
Once renovation of the home was completed, we proceeded to install beautiful high-end modern furniture for interior and exterior, from lines such as B&B Italia to complete a masterful design. One-of-a-kind and limited edition accessories and vases complimented the look with original art, most of which was custom-made for the home.
To complete the home, state of the art A/V system was introduced. The idea is always to enhance and amplify spaces in a way that is unique to the client and exceeds his/her expectations.
To see complete J Design Group featured article, go to: http://www.examiner.com/article/modern-renovation-by-j-design-group-is-stunning
Living Room,
Dining room,
Master Bedroom,
Master Bathroom,
Powder Bathroom,
Miami Interior Designers,
Miami Interior Designer,
Interior Designers Miami,
Interior Designer Miami,
Modern Interior Designers,
Modern Interior Designer,
Modern interior decorators,
Modern interior decorator,
Miami,
Contemporary Interior Designers,
Contemporary Interior Designer,
Interior design decorators,
Interior design decorator,
Interior Decoration and Design,
Black Interior Designers,
Black Interior Designer,
Interior designer,
Interior designers,
Home interior designers,
Home interior designer,
Daniel Newcomb
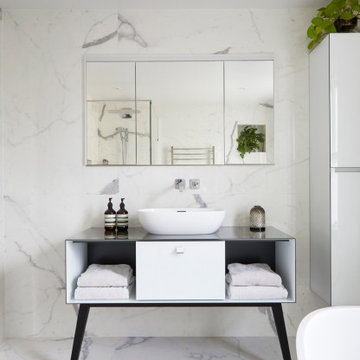
Modern sophistication meets minimalist design in this principal bathroom, showcasing a sleek Italian freestanding vanity unit with a clean-lined basin. The large, frameless mirror above expands the visual space, reflecting the high-end marble-effect tiling that surrounds the room. Underneath the vanity, open shelving offers a display for neatly folded towels, while the design elements maintain a monochromatic palette, punctuated by the natural greenery, enhancing the bathroom's tranquil atmosphere.
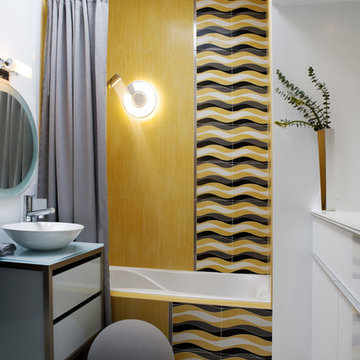
Photography by Rick Seczechowski
Стильный дизайн: ванная комната в современном стиле с плоскими фасадами, ванной в нише, душем над ванной, унитазом-моноблоком, черно-белой плиткой, желтой плиткой, керамогранитной плиткой, белыми стенами, душевой кабиной, настольной раковиной и стеклянной столешницей - последний тренд
Стильный дизайн: ванная комната в современном стиле с плоскими фасадами, ванной в нише, душем над ванной, унитазом-моноблоком, черно-белой плиткой, желтой плиткой, керамогранитной плиткой, белыми стенами, душевой кабиной, настольной раковиной и стеклянной столешницей - последний тренд
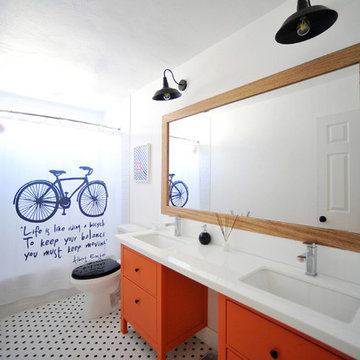
blog.indigofoto.com
Стильный дизайн: ванная комната среднего размера в стиле ретро с врезной раковиной, плоскими фасадами, оранжевыми фасадами, стеклянной столешницей, душем над ванной, черно-белой плиткой, белыми стенами и полом из мозаичной плитки - последний тренд
Стильный дизайн: ванная комната среднего размера в стиле ретро с врезной раковиной, плоскими фасадами, оранжевыми фасадами, стеклянной столешницей, душем над ванной, черно-белой плиткой, белыми стенами и полом из мозаичной плитки - последний тренд

This inviting bath is ingenious with its creative floor plan and use of materials. The owners requested that this space be functional but also distinctive and artistic. They didn’t want plain Jane.
The remodel started with moving some walls and adding a skylight. Prior it was without windows and had poor ventilation. The skylight lets in natural light and fresh air. It operates with a remote, when it rains, it closes automatically with its solar powered sensor. Since the space is small and they needed a full bathroom, making the room feel large was an important part of the design layout.
To achieve a broad visual footprint for the small space and open feel many pieces were raised off the floor. To start a wall hung vanity was installed which looks like its floating. The vanity has glass laminated panels and doors. Fabric was laminated in the glass for a one-of-kind surface. The countertop and sink are molded from one piece of glass. A high arc faucet was used to enhance the sleek look of the vanity. Above sconces that look like rock crystals are on either side of a recessed medicine cabinet with a large mirror. All these features increase the open feel of the bathroom.
Keeping with the plan a wall hung toilet was used. The new toilet also includes a washlet with an array of automatic features that are fun and functional such as a night light, auto flush and more. The floor is always toasty warm with in-floor heating that even reaching into the shower.
Currently, a simple console table has been placed with artwork above it. Later a wall hung cabinet will be installed for some extra storage.
The shower is generous in size and comfort. An enjoyable feature is that a folding bench was include in the plan. The seat can be up or down when needed with ease. It also has a hand shower and its own set of controls conveniently close at hand to use while sitting. The bench is made of teak (warm to sit on, and easy care). A convenient niche with shelves can accommodate numerous items. The glass door is wide for easy access with a curbless entry and an infinity drain was used so the floor seamlessly blends with the rest of this space.
All the finishes used are distinctive. Zebrano Marble, a very striking stone with rivers of veining, accents the vanity and a wall in the shower. The floor tile is a porcelain tile that mimics the look of leather, with a very tactile look and feel. The other tile used has a unique geometric pattern that compliments the other materials exquisitely.
With thoughtful design and planning this space feels open, and uniquely personal to the homeowners.
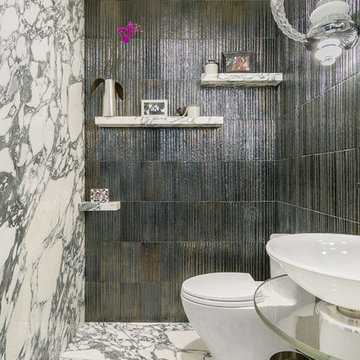
Fully featured in (201)Home Fall 2017 edition.
photographed for Artistic Tile.
Стильный дизайн: маленький туалет в стиле неоклассика (современная классика) с фасадами с утопленной филенкой, раздельным унитазом, черно-белой плиткой, плиткой из листового камня, разноцветными стенами, мраморным полом, раковиной с пьедесталом, стеклянной столешницей и белым полом для на участке и в саду - последний тренд
Стильный дизайн: маленький туалет в стиле неоклассика (современная классика) с фасадами с утопленной филенкой, раздельным унитазом, черно-белой плиткой, плиткой из листового камня, разноцветными стенами, мраморным полом, раковиной с пьедесталом, стеклянной столешницей и белым полом для на участке и в саду - последний тренд
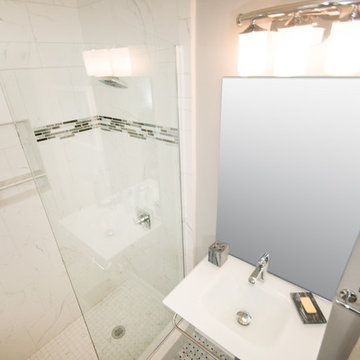
One of the focal points of this gorgeous bathroom is the sink. It is a wall-mounted glass console top from Signature Hardware and includes a towel bar. On the sink is mounted a single handle Delta Ashlyn faucet with a chrome finish. Above the sink is a plain-edged mirror and a 3-light vanity light.
The shower has a 12" x12" faux marble tile from floor to ceiling and in an offset pattern with a 4" glass mosaic feature strip and a recessed niche with shelf for storage. Shower floor matches the shower wall tile and is 2" x 2". Delta 1700 series faucet in chrome. The shower has a heavy frameless half wall panel.
Bathroom floor is a true Carrara marble basket weave floor tile with wood primed baseboard.
www.melissamannphotography.com
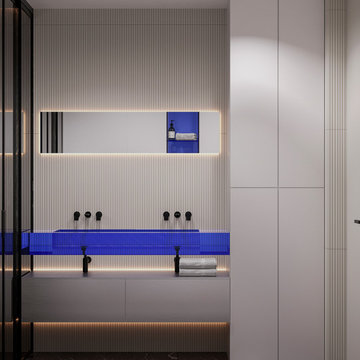
Идея дизайна: серо-белая ванная комната среднего размера в современном стиле с плоскими фасадами, белыми фасадами, душем в нише, инсталляцией, черно-белой плиткой, мраморной плиткой, бежевыми стенами, мраморным полом, душевой кабиной, подвесной раковиной, стеклянной столешницей, черным полом, душем с раздвижными дверями, серой столешницей, гигиеническим душем, тумбой под две раковины, подвесной тумбой, многоуровневым потолком и панелями на стенах
Санузел с черно-белой плиткой и стеклянной столешницей – фото дизайна интерьера
1

