Санузел с черно-белой плиткой и синими стенами – фото дизайна интерьера
Сортировать:
Бюджет
Сортировать:Популярное за сегодня
1 - 20 из 963 фото
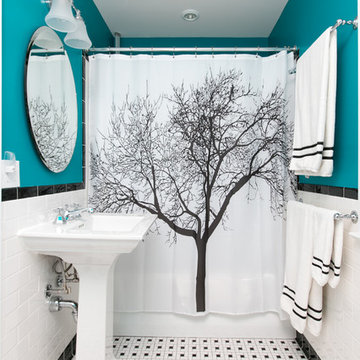
Источник вдохновения для домашнего уюта: ванная комната в классическом стиле с ванной в нише, душем над ванной, черно-белой плиткой, плиткой кабанчик, синими стенами, полом из мозаичной плитки, душевой кабиной, раковиной с пьедесталом, разноцветным полом и шторкой для ванной
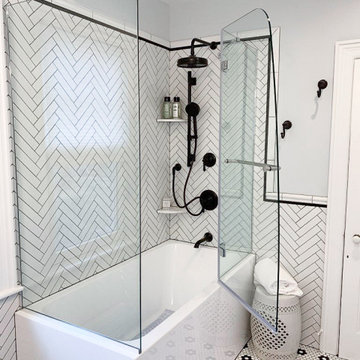
Speaking to the functionality of the space, the client wanted a shower that was multi-functional, easy to use, and easy to access. Going with a custom operable glass enclosure, the glass allows for the shower space to remain enclosed, and at the same time easily accessible.
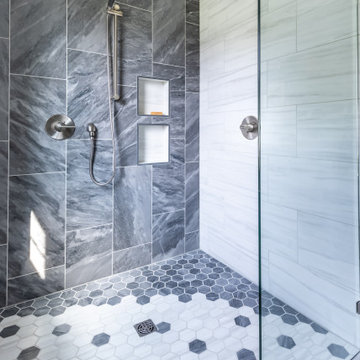
This idea worked perfectly as the new shower has plenty of room to be used as a dual shower, and plenty of depth to be creatively designed.
Идея дизайна: главная ванная комната среднего размера в современном стиле с плоскими фасадами, серыми фасадами, отдельно стоящей ванной, душем без бортиков, черно-белой плиткой, синими стенами, полом из керамической плитки, врезной раковиной, белым полом, душем с распашными дверями, белой столешницей, нишей, тумбой под две раковины и подвесной тумбой
Идея дизайна: главная ванная комната среднего размера в современном стиле с плоскими фасадами, серыми фасадами, отдельно стоящей ванной, душем без бортиков, черно-белой плиткой, синими стенами, полом из керамической плитки, врезной раковиной, белым полом, душем с распашными дверями, белой столешницей, нишей, тумбой под две раковины и подвесной тумбой

Masterbath remodel. Utilizing the existing space this master bathroom now looks and feels larger than ever. The homeowner was amazed by the wasted space in the existing bath design.
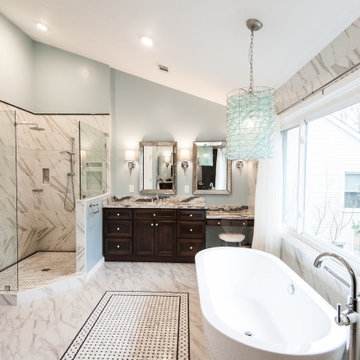
This beautiful master bathroom combines both traditional and contemporary elements to create a relaxing, light-filled spa-like experience.
Стильный дизайн: большая главная ванная комната в стиле неоклассика (современная классика) с фасадами в стиле шейкер, темными деревянными фасадами, отдельно стоящей ванной, угловым душем, черно-белой плиткой, керамогранитной плиткой, синими стенами, полом из керамогранита, врезной раковиной, столешницей из искусственного кварца, серым полом, открытым душем, разноцветной столешницей, сиденьем для душа, тумбой под одну раковину и встроенной тумбой - последний тренд
Стильный дизайн: большая главная ванная комната в стиле неоклассика (современная классика) с фасадами в стиле шейкер, темными деревянными фасадами, отдельно стоящей ванной, угловым душем, черно-белой плиткой, керамогранитной плиткой, синими стенами, полом из керамогранита, врезной раковиной, столешницей из искусственного кварца, серым полом, открытым душем, разноцветной столешницей, сиденьем для душа, тумбой под одну раковину и встроенной тумбой - последний тренд
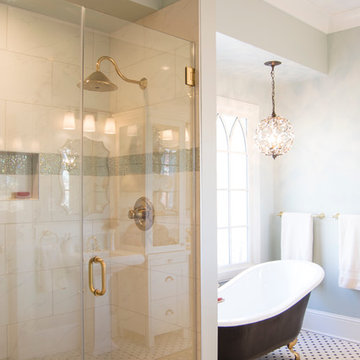
Client previously had a standard pre-fab molded shower with a curtain. She asked for a complete upgrade with full length glass doors, stone/pebble floor, porcelain wall tile with accent of iridescent glass mosaic tile. Fixtures and hardware are in a satin brass finish.
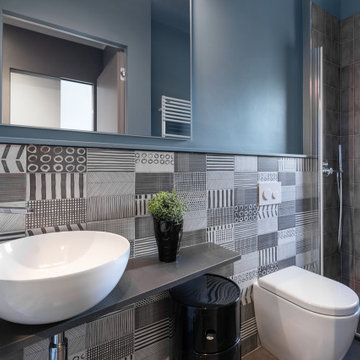
Il bagno di servizio, compatto ma curato in ogni dettaglio
Пример оригинального дизайна: маленький туалет в современном стиле с черно-белой плиткой, керамической плиткой, синими стенами, полом из керамической плитки, настольной раковиной, серым полом и черной столешницей для на участке и в саду
Пример оригинального дизайна: маленький туалет в современном стиле с черно-белой плиткой, керамической плиткой, синими стенами, полом из керамической плитки, настольной раковиной, серым полом и черной столешницей для на участке и в саду
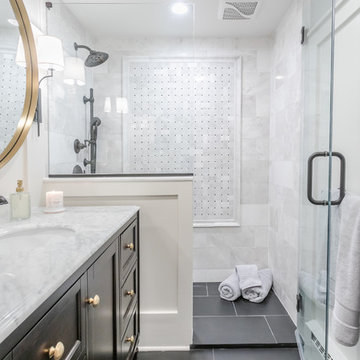
Источник вдохновения для домашнего уюта: главная ванная комната среднего размера в стиле неоклассика (современная классика) с фасадами островного типа, коричневыми фасадами, душем без бортиков, раздельным унитазом, черно-белой плиткой, мраморной плиткой, синими стенами, полом из керамической плитки, врезной раковиной, мраморной столешницей, черным полом, открытым душем и белой столешницей
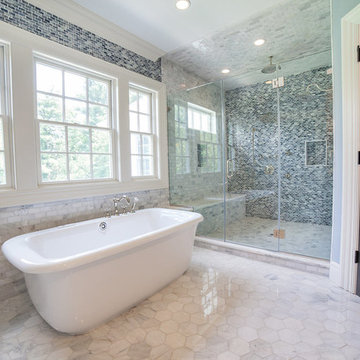
Стильный дизайн: большая главная ванная комната в стиле неоклассика (современная классика) с отдельно стоящей ванной, душем в нише, черно-белой плиткой, синей плиткой, каменной плиткой, синими стенами и мраморным полом - последний тренд
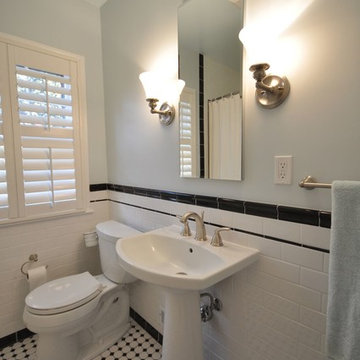
На фото: ванная комната среднего размера в стиле неоклассика (современная классика) с ванной в нише, душем над ванной, раздельным унитазом, черно-белой плиткой, плиткой кабанчик, синими стенами, полом из керамической плитки, душевой кабиной и раковиной с пьедесталом с
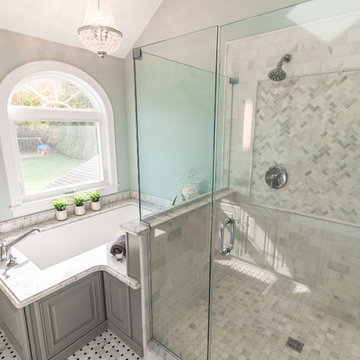
Dale Bunn Photography
Стильный дизайн: главная ванная комната среднего размера в классическом стиле с фасадами с выступающей филенкой, синими фасадами, полновстраиваемой ванной, двойным душем, раздельным унитазом, черно-белой плиткой, каменной плиткой, синими стенами, мраморным полом, врезной раковиной и столешницей из искусственного кварца - последний тренд
Стильный дизайн: главная ванная комната среднего размера в классическом стиле с фасадами с выступающей филенкой, синими фасадами, полновстраиваемой ванной, двойным душем, раздельным унитазом, черно-белой плиткой, каменной плиткой, синими стенами, мраморным полом, врезной раковиной и столешницей из искусственного кварца - последний тренд
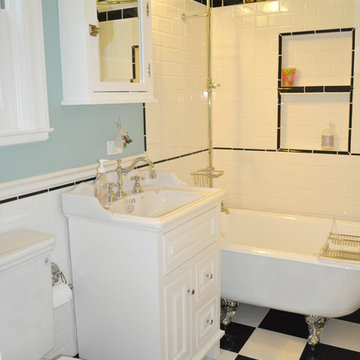
fully renovated/remodeled bathroom in traditional Victorian flat in San Francisco
Идея дизайна: маленькая главная ванная комната в викторианском стиле с ванной на ножках, плиткой кабанчик, фасадами с выступающей филенкой, белыми фасадами, раздельным унитазом, черно-белой плиткой, синими стенами, полом из керамогранита и консольной раковиной для на участке и в саду
Идея дизайна: маленькая главная ванная комната в викторианском стиле с ванной на ножках, плиткой кабанчик, фасадами с выступающей филенкой, белыми фасадами, раздельным унитазом, черно-белой плиткой, синими стенами, полом из керамогранита и консольной раковиной для на участке и в саду
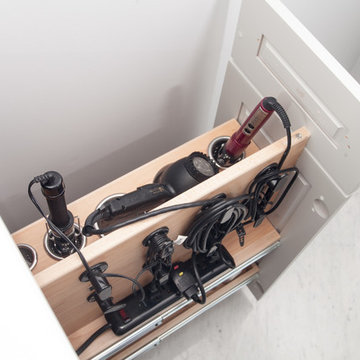
Another Shot of Vanity Valet
Пример оригинального дизайна: главная ванная комната среднего размера в стиле неоклассика (современная классика) с фасадами с выступающей филенкой, серыми фасадами, душем в нише, раздельным унитазом, черно-белой плиткой, плиткой из листового камня, синими стенами, мраморным полом, монолитной раковиной, столешницей из искусственного камня, белым полом, душем с раздвижными дверями и белой столешницей
Пример оригинального дизайна: главная ванная комната среднего размера в стиле неоклассика (современная классика) с фасадами с выступающей филенкой, серыми фасадами, душем в нише, раздельным унитазом, черно-белой плиткой, плиткой из листового камня, синими стенами, мраморным полом, монолитной раковиной, столешницей из искусственного камня, белым полом, душем с раздвижными дверями и белой столешницей
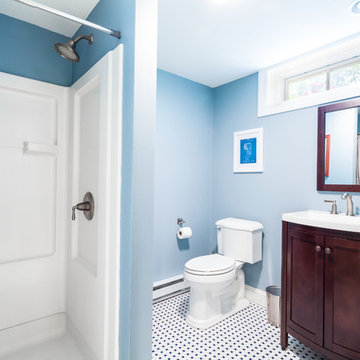
Photo Credits: Greg Perko Photography
Источник вдохновения для домашнего уюта: маленькая ванная комната в классическом стиле с душем в нише, раздельным унитазом, черно-белой плиткой, синими стенами, полом из керамической плитки, монолитной раковиной, фасадами с утопленной филенкой, керамической плиткой, душевой кабиной, столешницей из искусственного камня и темными деревянными фасадами для на участке и в саду
Источник вдохновения для домашнего уюта: маленькая ванная комната в классическом стиле с душем в нише, раздельным унитазом, черно-белой плиткой, синими стенами, полом из керамической плитки, монолитной раковиной, фасадами с утопленной филенкой, керамической плиткой, душевой кабиной, столешницей из искусственного камня и темными деревянными фасадами для на участке и в саду
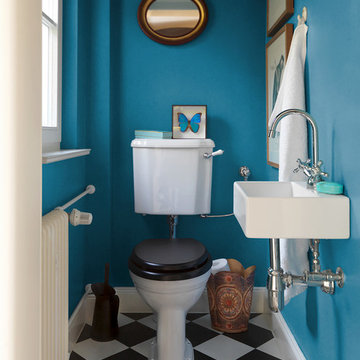
Jens Bösenberg
Стильный дизайн: маленький туалет в стиле фьюжн с черно-белой плиткой, синими стенами, подвесной раковиной и раздельным унитазом для на участке и в саду - последний тренд
Стильный дизайн: маленький туалет в стиле фьюжн с черно-белой плиткой, синими стенами, подвесной раковиной и раздельным унитазом для на участке и в саду - последний тренд
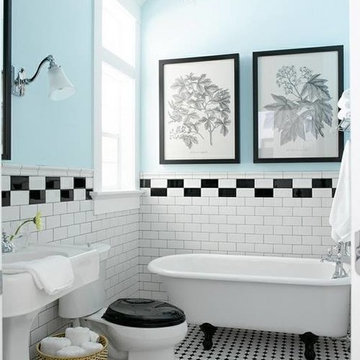
Свежая идея для дизайна: ванная комната среднего размера в стиле кантри с ванной на ножках, раздельным унитазом, черно-белой плиткой, плиткой кабанчик, синими стенами, полом из керамической плитки, душевой кабиной, раковиной с пьедесталом и разноцветным полом - отличное фото интерьера
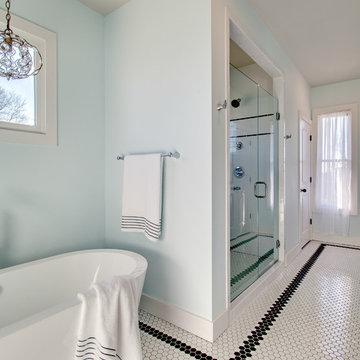
Steven Long Photography
Источник вдохновения для домашнего уюта: большая главная ванная комната в стиле кантри с фасадами в стиле шейкер, белыми фасадами, отдельно стоящей ванной, двойным душем, черно-белой плиткой, керамической плиткой, синими стенами, полом из керамической плитки, врезной раковиной и мраморной столешницей
Источник вдохновения для домашнего уюта: большая главная ванная комната в стиле кантри с фасадами в стиле шейкер, белыми фасадами, отдельно стоящей ванной, двойным душем, черно-белой плиткой, керамической плиткой, синими стенами, полом из керамической плитки, врезной раковиной и мраморной столешницей

This transformation started with a builder grade bathroom and was expanded into a sauna wet room. With cedar walls and ceiling and a custom cedar bench, the sauna heats the space for a relaxing dry heat experience. The goal of this space was to create a sauna in the secondary bathroom and be as efficient as possible with the space. This bathroom transformed from a standard secondary bathroom to a ergonomic spa without impacting the functionality of the bedroom.
This project was super fun, we were working inside of a guest bedroom, to create a functional, yet expansive bathroom. We started with a standard bathroom layout and by building out into the large guest bedroom that was used as an office, we were able to create enough square footage in the bathroom without detracting from the bedroom aesthetics or function. We worked with the client on her specific requests and put all of the materials into a 3D design to visualize the new space.
Houzz Write Up: https://www.houzz.com/magazine/bathroom-of-the-week-stylish-spa-retreat-with-a-real-sauna-stsetivw-vs~168139419
The layout of the bathroom needed to change to incorporate the larger wet room/sauna. By expanding the room slightly it gave us the needed space to relocate the toilet, the vanity and the entrance to the bathroom allowing for the wet room to have the full length of the new space.
This bathroom includes a cedar sauna room that is incorporated inside of the shower, the custom cedar bench follows the curvature of the room's new layout and a window was added to allow the natural sunlight to come in from the bedroom. The aromatic properties of the cedar are delightful whether it's being used with the dry sauna heat and also when the shower is steaming the space. In the shower are matching porcelain, marble-look tiles, with architectural texture on the shower walls contrasting with the warm, smooth cedar boards. Also, by increasing the depth of the toilet wall, we were able to create useful towel storage without detracting from the room significantly.
This entire project and client was a joy to work with.
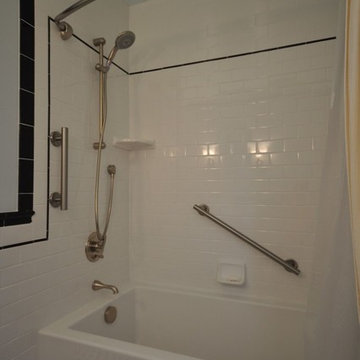
Пример оригинального дизайна: ванная комната среднего размера в стиле неоклассика (современная классика) с ванной в нише, душем над ванной, раздельным унитазом, черно-белой плиткой, плиткой кабанчик, синими стенами, полом из керамической плитки, душевой кабиной и раковиной с пьедесталом
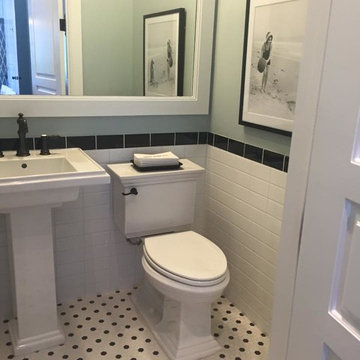
Свежая идея для дизайна: туалет среднего размера в стиле неоклассика (современная классика) с раздельным унитазом, черно-белой плиткой, плиткой кабанчик, синими стенами, полом из мозаичной плитки, раковиной с пьедесталом, столешницей из искусственного камня и разноцветным полом - отличное фото интерьера
Санузел с черно-белой плиткой и синими стенами – фото дизайна интерьера
1

